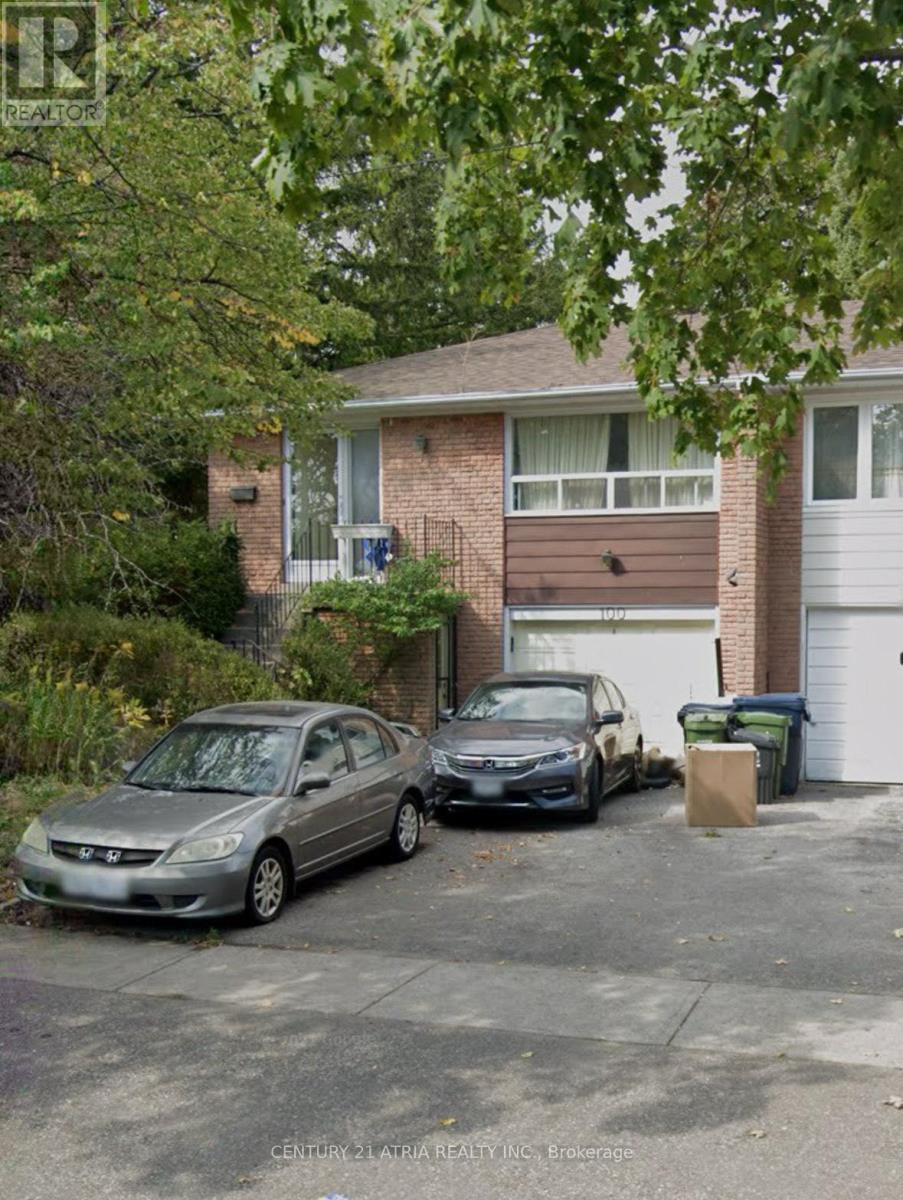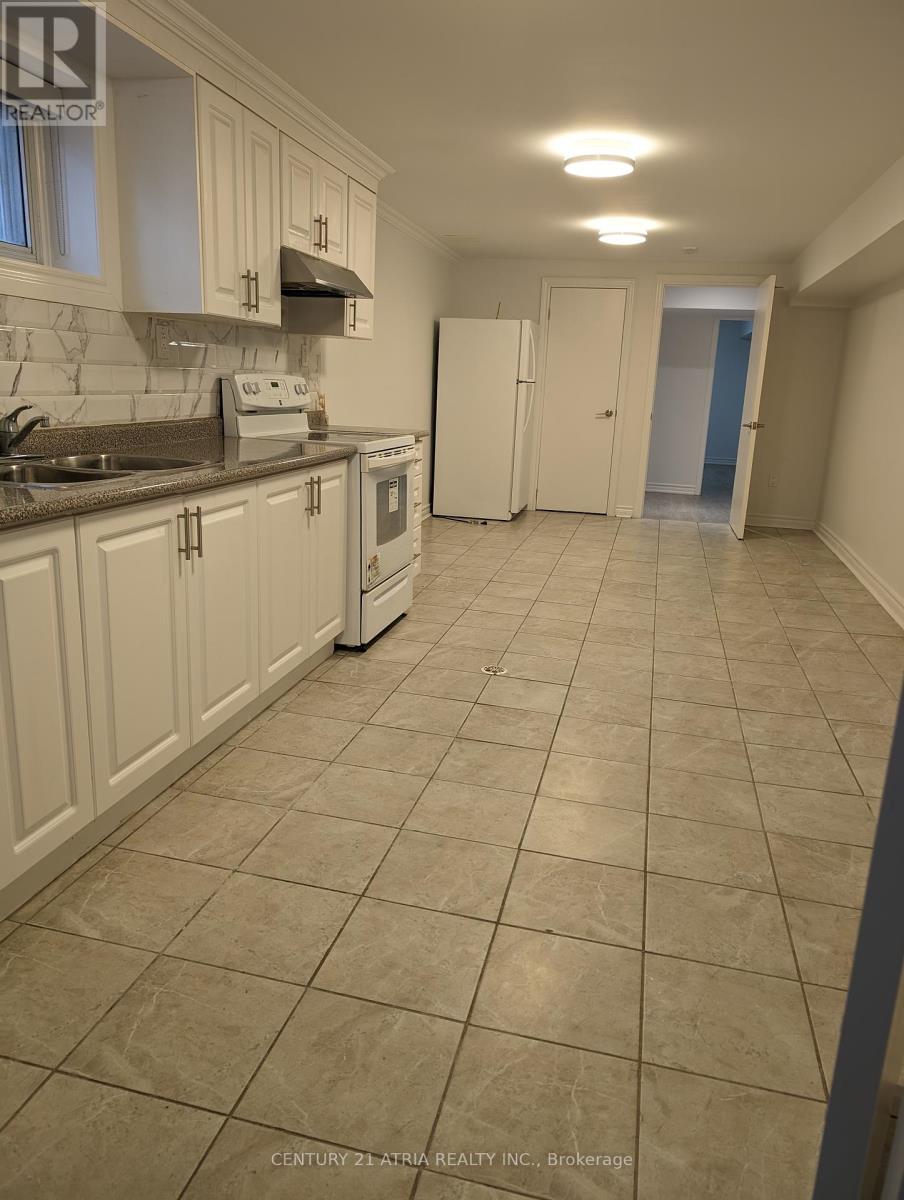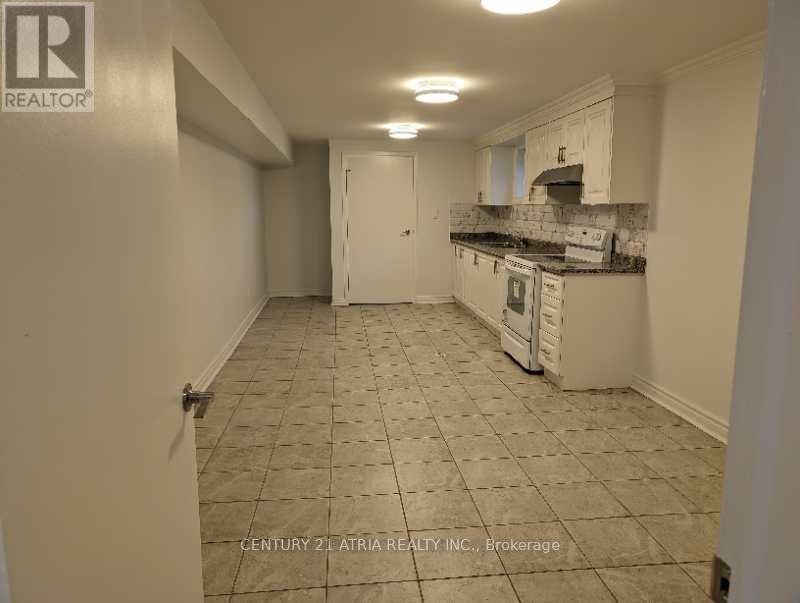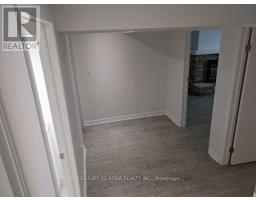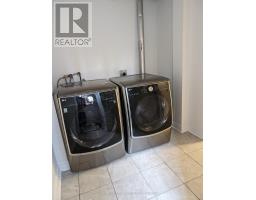2 Bedroom
1 Bathroom
Raised Bungalow
Fireplace
Central Air Conditioning
Forced Air
$1,950 Monthly
Basement ONLY! move into new renovated separate entrance 2 br basement in the high demand agincourt North Community. Situated on a quiet, family-friendly street, beside small greenbelt. Functional Layout, Modern open concept kitchen/living/dining aarea. 2 Large Brs w/New Laminate Floor & Window. New Upgraded 3pc bathroom, steps to TTC, Park, Grocery, Restaurants, School And Other Amenities. **** EXTRAS **** Existing: Fridge, Stove, Hood Fan, All Existing Light fixtures+Window Coverings, Shared Washer+Dryer, Utilities Shared With Main Floor. Basement Tenant Pays 35% of all Utilities Due. Tenant Be responsible for Lawn Maintenance+snow removal. (id:47351)
Property Details
|
MLS® Number
|
E8178198 |
|
Property Type
|
Single Family |
|
Community Name
|
Agincourt North |
|
Parking Space Total
|
1 |
Building
|
Bathroom Total
|
1 |
|
Bedrooms Above Ground
|
2 |
|
Bedrooms Total
|
2 |
|
Architectural Style
|
Raised Bungalow |
|
Basement Development
|
Finished |
|
Basement Features
|
Separate Entrance |
|
Basement Type
|
N/a (finished) |
|
Construction Style Attachment
|
Semi-detached |
|
Cooling Type
|
Central Air Conditioning |
|
Exterior Finish
|
Brick |
|
Fireplace Present
|
Yes |
|
Foundation Type
|
Unknown |
|
Heating Fuel
|
Natural Gas |
|
Heating Type
|
Forced Air |
|
Stories Total
|
1 |
|
Type
|
House |
|
Utility Water
|
Municipal Water |
Parking
Land
|
Acreage
|
No |
|
Sewer
|
Sanitary Sewer |
Rooms
| Level |
Type |
Length |
Width |
Dimensions |
|
Basement |
Living Room |
7.3 m |
5.35 m |
7.3 m x 5.35 m |
|
Basement |
Dining Room |
7.3 m |
5.35 m |
7.3 m x 5.35 m |
|
Basement |
Kitchen |
7.3 m |
5.35 m |
7.3 m x 5.35 m |
|
Basement |
Primary Bedroom |
3.33 m |
3.11 m |
3.33 m x 3.11 m |
|
Basement |
Bedroom 2 |
3.33 m |
2.24 m |
3.33 m x 2.24 m |
https://www.realtor.ca/real-estate/26677313/bsmt-100-crockamhill-drive-toronto-agincourt-north
