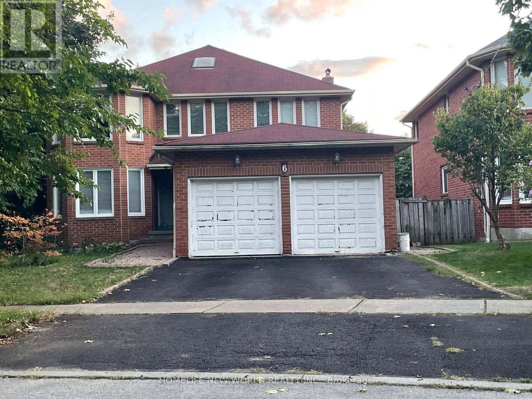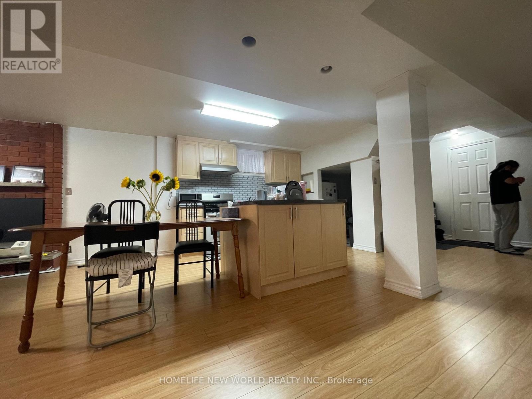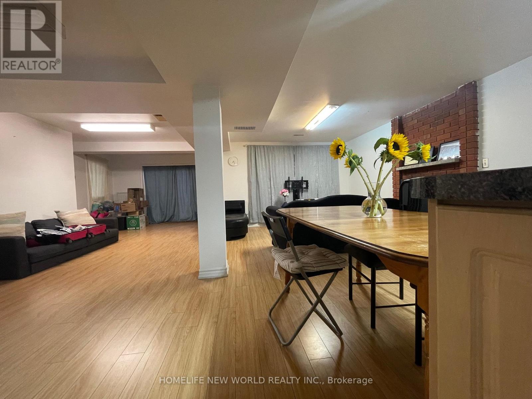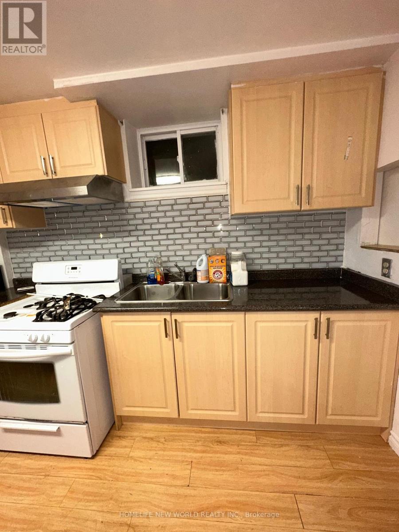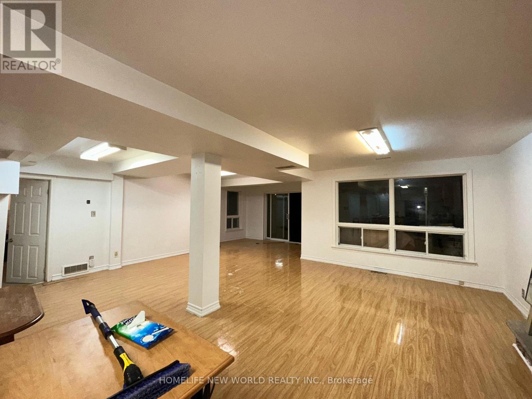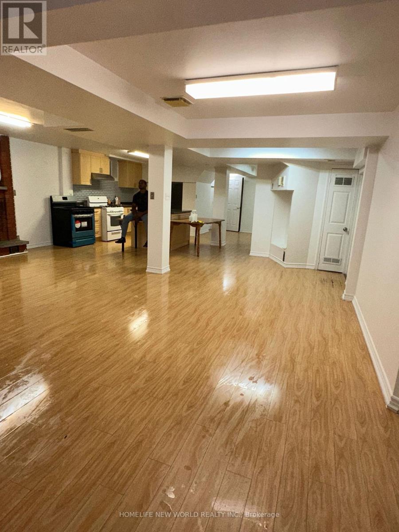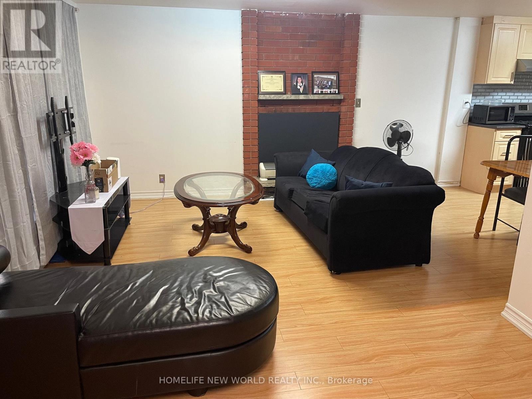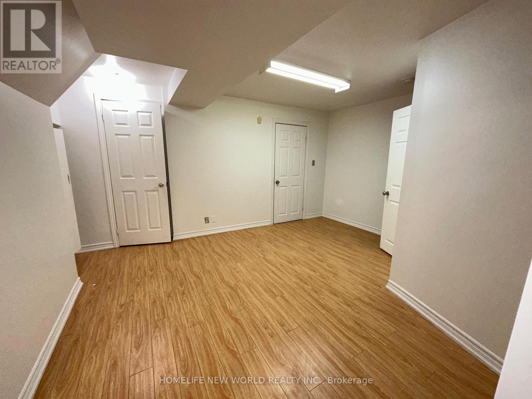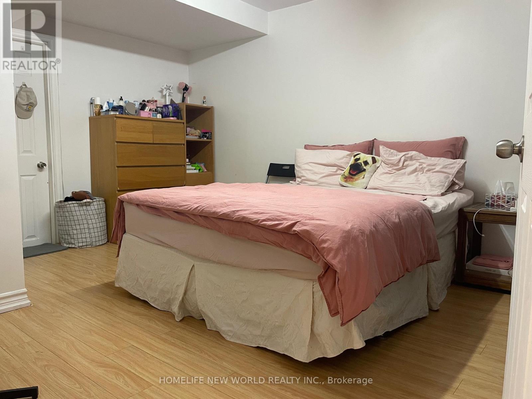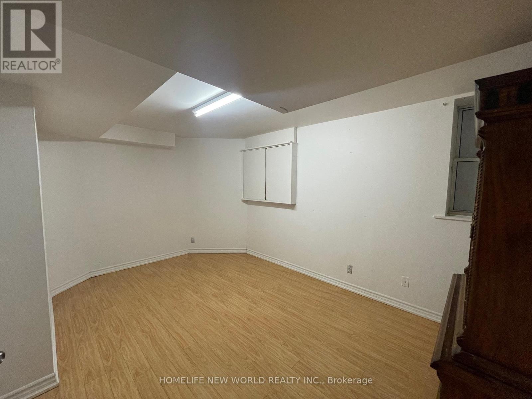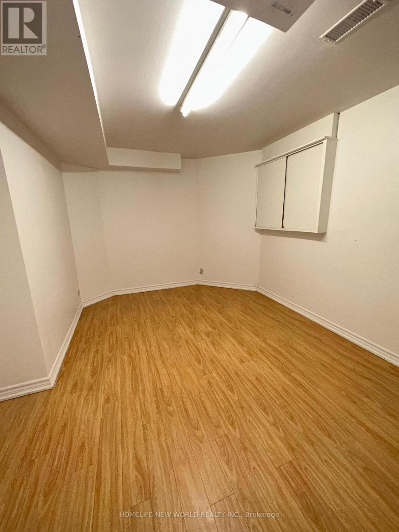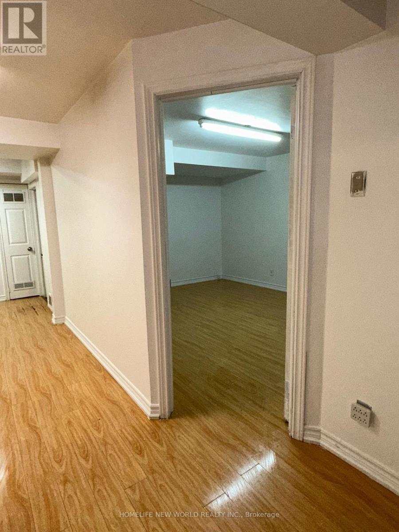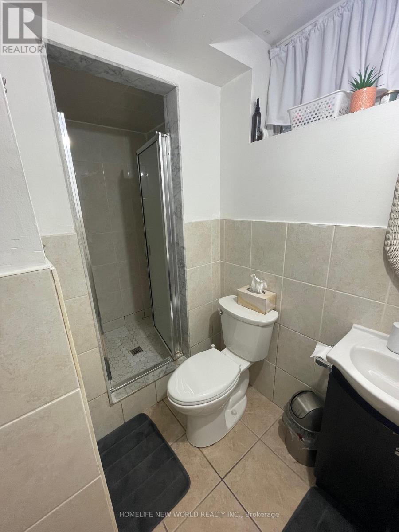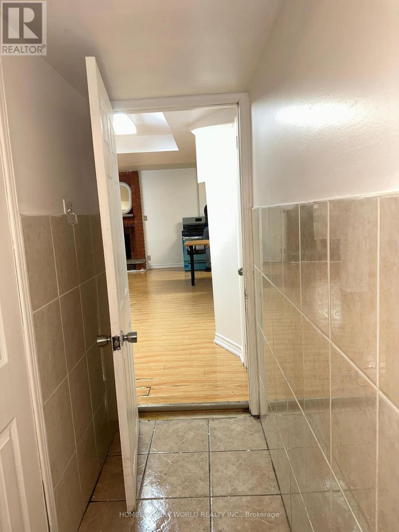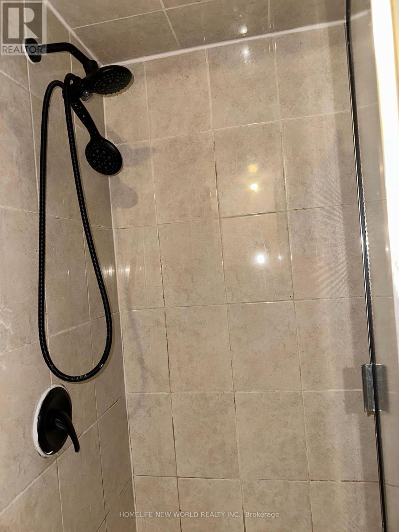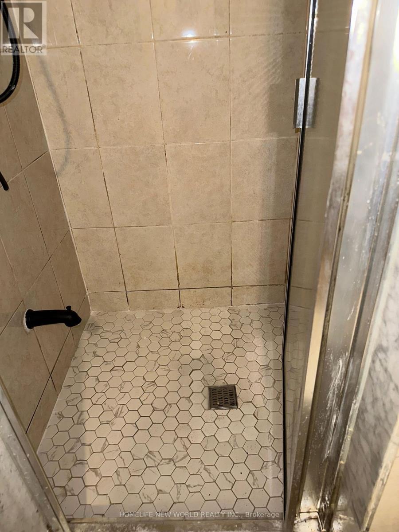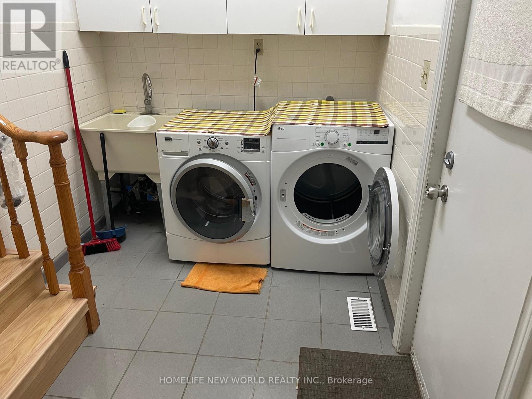2 Bedroom
1 Bathroom
1,100 - 1,500 ft2
Central Air Conditioning
Forced Air
$1,800 Monthly
Welcome to this family home in a quiet community! Spacious basement apartment featuring 2 large bedrooms, a bright open-concept living and dining area with a modern kitchen, and direct walkout to a large backyard & TTC stop. Just a 5-minute walk to FreshCo, Shoppers Drug Mart, cafés, restaurants, and Scarborough Town Centre. No smoking, no pets (id:47351)
Property Details
|
MLS® Number
|
E12382838 |
|
Property Type
|
Single Family |
|
Community Name
|
Woburn |
|
Features
|
Carpet Free |
|
Parking Space Total
|
1 |
Building
|
Bathroom Total
|
1 |
|
Bedrooms Above Ground
|
2 |
|
Bedrooms Total
|
2 |
|
Appliances
|
All, Blinds, Dryer, Washer |
|
Basement Development
|
Finished |
|
Basement Type
|
N/a (finished) |
|
Construction Style Attachment
|
Detached |
|
Cooling Type
|
Central Air Conditioning |
|
Exterior Finish
|
Brick |
|
Flooring Type
|
Laminate, Ceramic |
|
Foundation Type
|
Concrete |
|
Heating Fuel
|
Natural Gas |
|
Heating Type
|
Forced Air |
|
Stories Total
|
2 |
|
Size Interior
|
1,100 - 1,500 Ft2 |
|
Type
|
House |
|
Utility Water
|
Municipal Water |
Parking
Land
|
Acreage
|
No |
|
Sewer
|
Sanitary Sewer |
|
Size Depth
|
176 Ft ,10 In |
|
Size Frontage
|
51 Ft ,4 In |
|
Size Irregular
|
51.4 X 176.9 Ft |
|
Size Total Text
|
51.4 X 176.9 Ft |
Rooms
| Level |
Type |
Length |
Width |
Dimensions |
|
Basement |
Living Room |
10 m |
5 m |
10 m x 5 m |
|
Basement |
Dining Room |
10 m |
5 m |
10 m x 5 m |
|
Basement |
Kitchen |
10 m |
5 m |
10 m x 5 m |
|
Basement |
Bedroom |
4.5 m |
4 m |
4.5 m x 4 m |
|
Basement |
Bedroom 2 |
4.5 m |
4 m |
4.5 m x 4 m |
https://www.realtor.ca/real-estate/28818135/bsm-6-stoneton-drive-toronto-woburn-woburn
