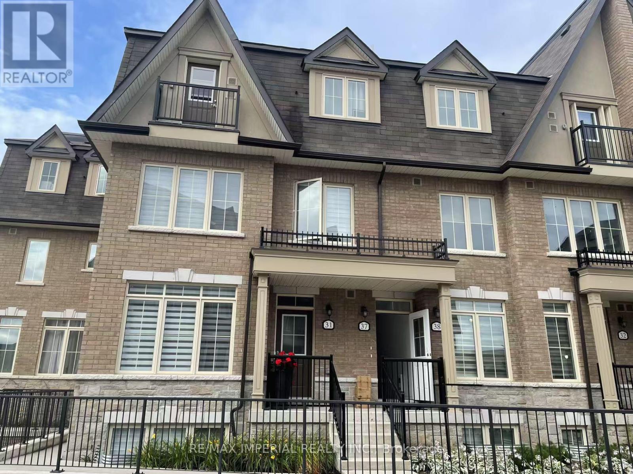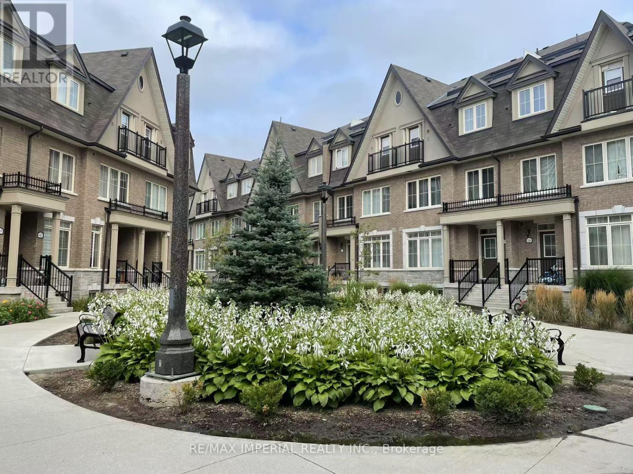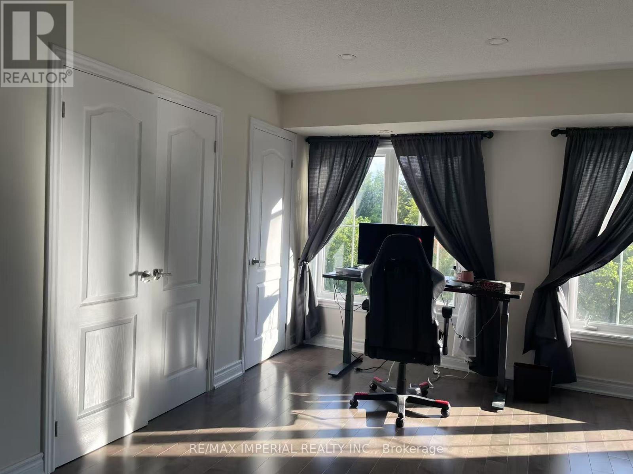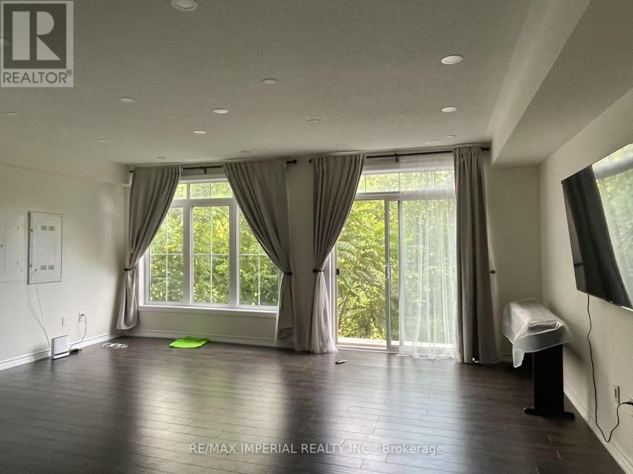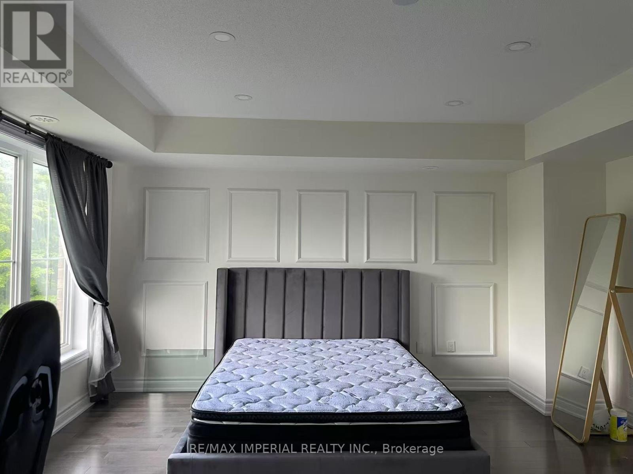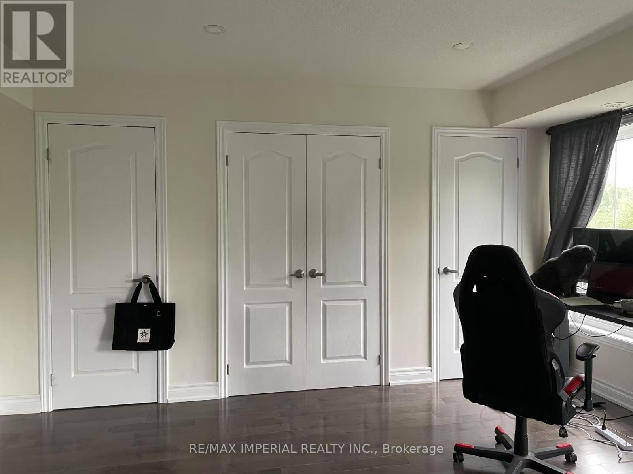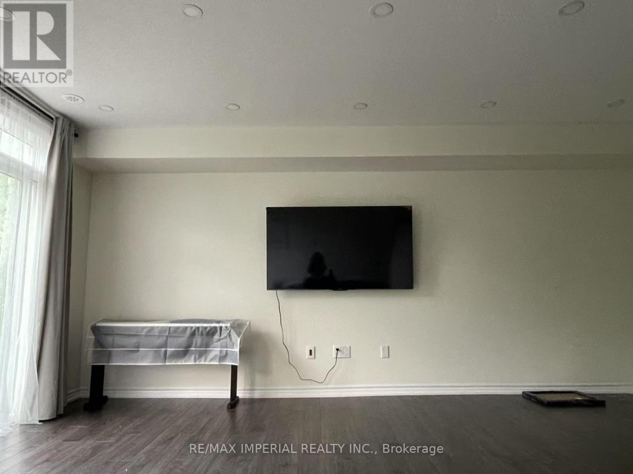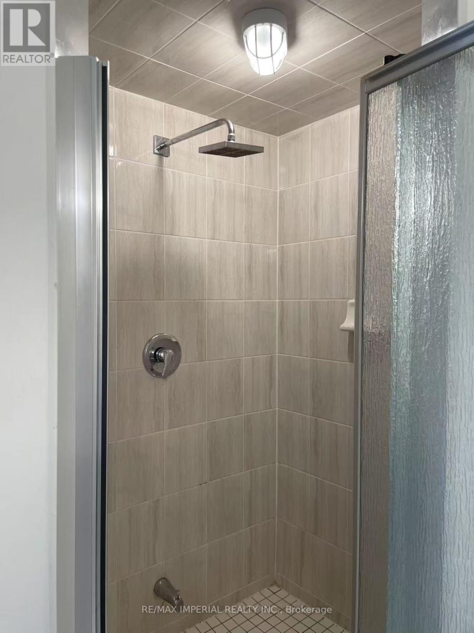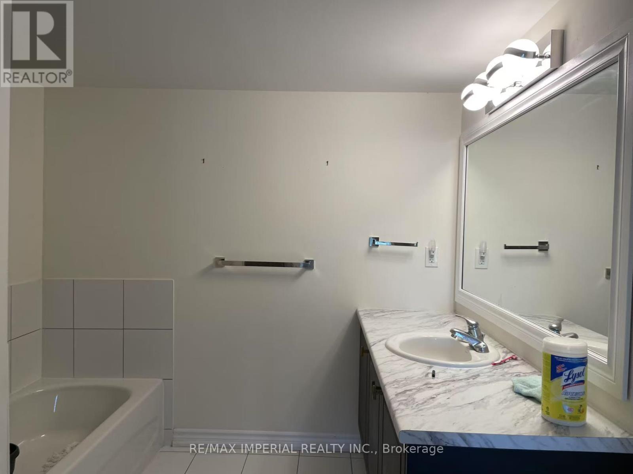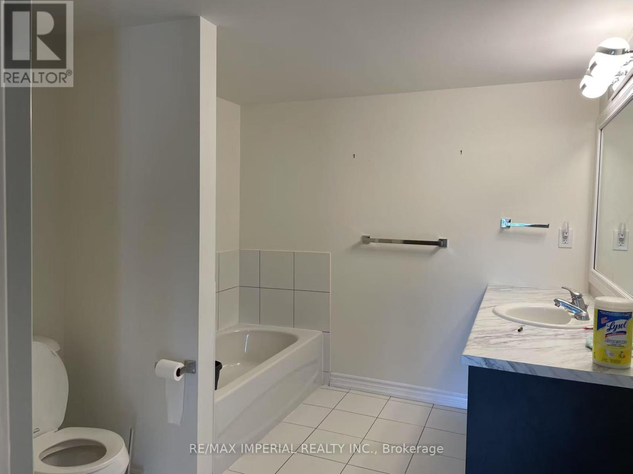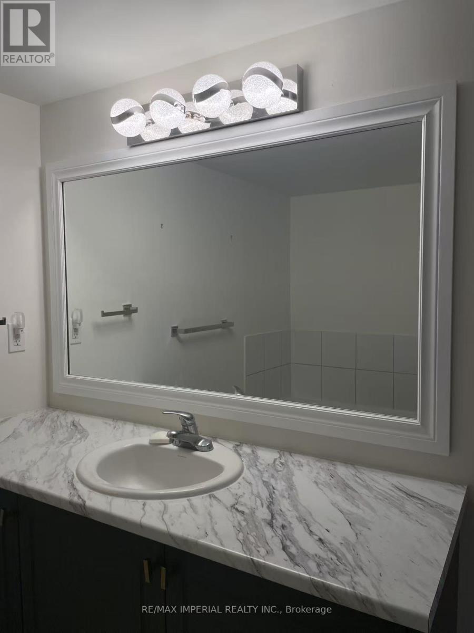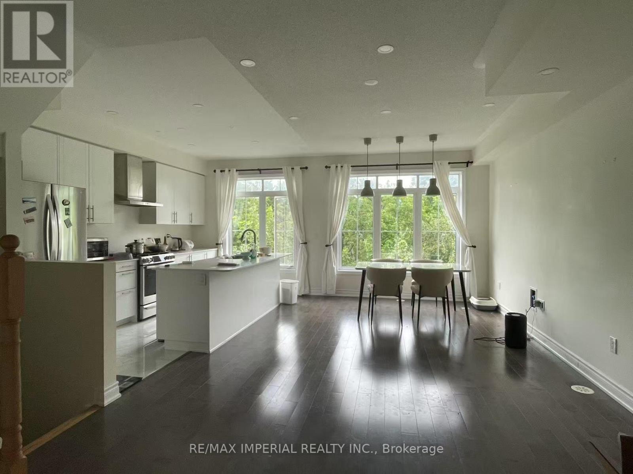1 Bedroom
1 Bathroom
2,000 - 2,500 ft2
Central Air Conditioning
Forced Air
$1,380 Monthly
Entire Second-floor Master Bedroom With Two Large Windows Facing A Small Forest. Comes With A Private 5-piece Ensuite Bathroom, Double Closet & Hardwood Floors. Quiet & Private Space. Kitchen On The First Floor Is Shared. Open Concept Kitchen, Upgrade Quartz Counter W/Stainless Steel Appliances, Centre Island & High Ceiling. Amazing Location Close To Vaughan Mills, Restaurants, Walking Distance To Schools, Shoppings, Transit & Wonderland, Short Drive To Hwy 400, Rutherford Go Station, Vaughan Metro Centre! (id:47351)
Property Details
|
MLS® Number
|
N12350463 |
|
Property Type
|
Single Family |
|
Community Name
|
Maple |
|
Communication Type
|
High Speed Internet |
|
Features
|
Carpet Free |
|
Parking Space Total
|
1 |
Building
|
Bathroom Total
|
1 |
|
Bedrooms Above Ground
|
1 |
|
Bedrooms Total
|
1 |
|
Construction Style Attachment
|
Attached |
|
Cooling Type
|
Central Air Conditioning |
|
Exterior Finish
|
Brick |
|
Flooring Type
|
Hardwood, Ceramic |
|
Foundation Type
|
Block |
|
Heating Fuel
|
Natural Gas |
|
Heating Type
|
Forced Air |
|
Stories Total
|
3 |
|
Size Interior
|
2,000 - 2,500 Ft2 |
|
Type
|
Row / Townhouse |
|
Utility Water
|
Municipal Water |
Parking
Land
|
Acreage
|
No |
|
Sewer
|
Sanitary Sewer |
Rooms
| Level |
Type |
Length |
Width |
Dimensions |
|
Second Level |
Primary Bedroom |
4 m |
4.31 m |
4 m x 4.31 m |
|
Second Level |
Bathroom |
2 m |
2 m |
2 m x 2 m |
Utilities
|
Electricity
|
Installed |
|
Sewer
|
Installed |
https://www.realtor.ca/real-estate/28746248/bedroom-one-181-parktree-drive-vaughan-maple-maple
