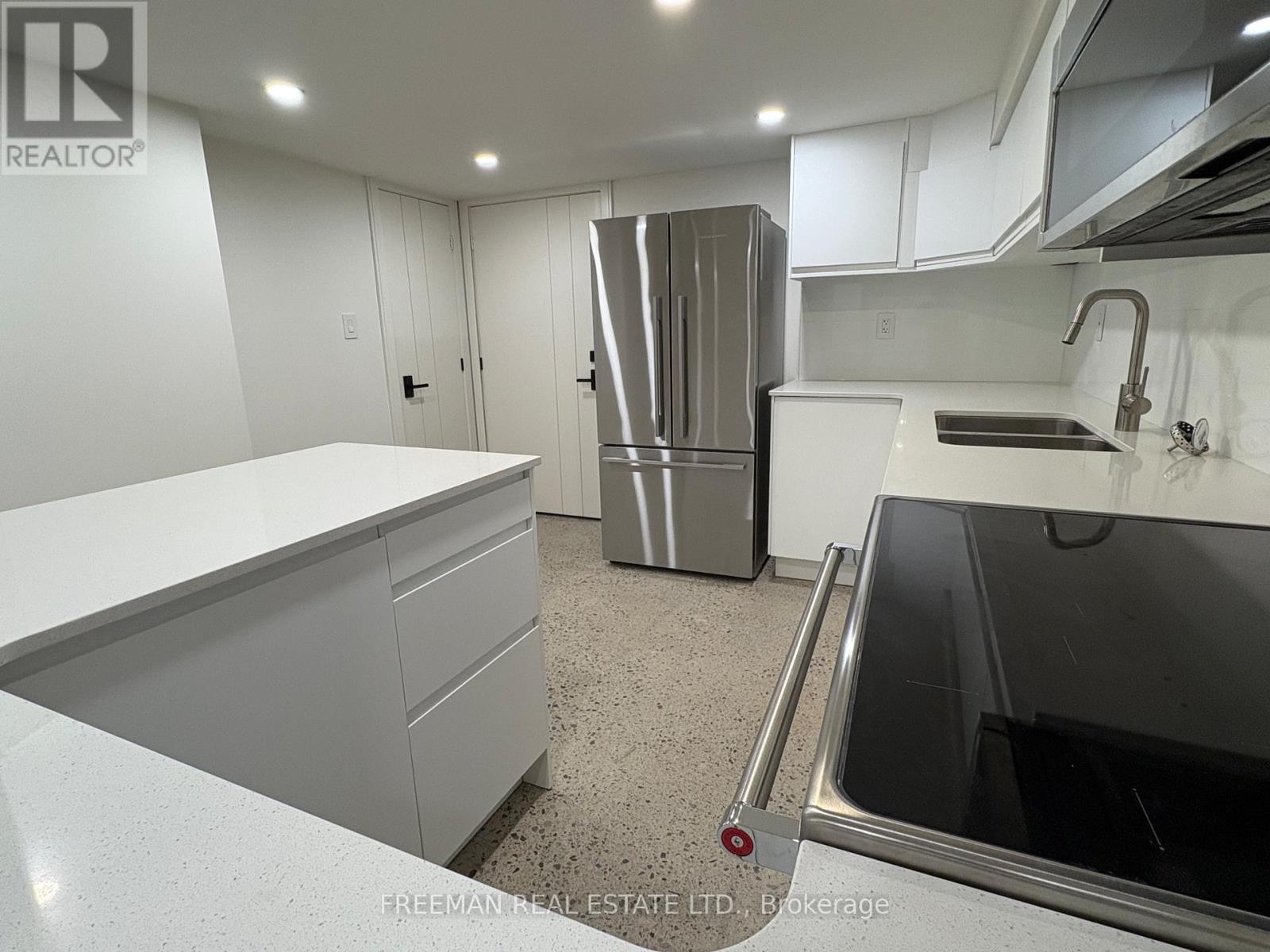1 Bedroom
1 Bathroom
1,500 - 2,000 ft2
Central Air Conditioning
Forced Air
$2,095 Monthly
Seaton Village / Annex Brand-New Designer Basement Suite. Tucked on a quiet, tree-lined street, this fully renovated lower-level apartment blends modern comfort with thoughtful design. Stunning polished concrete floors set a sleek tone, while the expansive chefs kitchen complete with full-size stainless-steel appliances (including a dishwasher) will ignite your inner culinary passion. The open, flexible layout feels bright and airy, thanks to resilient soundproofing and smart lighting. A spa-like 4-piece bath offers both glass enclosed tub and shower with storage niches, and in-suite full sized laundry adds convenience. Ample storage, high-speed internet, and all utilities included make for true turnkey living. Street permit parking only; no outdoor space, secure options for storing your bicycle. Available immediately or September 1. (id:47351)
Property Details
|
MLS® Number
|
C12335378 |
|
Property Type
|
Single Family |
|
Community Name
|
Annex |
|
Amenities Near By
|
Public Transit |
|
Communication Type
|
High Speed Internet |
|
Community Features
|
Community Centre |
|
Features
|
Carpet Free, In Suite Laundry |
Building
|
Bathroom Total
|
1 |
|
Bedrooms Above Ground
|
1 |
|
Bedrooms Total
|
1 |
|
Age
|
New Building |
|
Amenities
|
Separate Heating Controls |
|
Appliances
|
Dishwasher, Dryer, Microwave, Range, Stove, Washer, Refrigerator |
|
Basement Features
|
Apartment In Basement, Separate Entrance |
|
Basement Type
|
N/a |
|
Construction Style Attachment
|
Detached |
|
Cooling Type
|
Central Air Conditioning |
|
Exterior Finish
|
Brick |
|
Flooring Type
|
Concrete |
|
Foundation Type
|
Unknown |
|
Heating Fuel
|
Natural Gas |
|
Heating Type
|
Forced Air |
|
Size Interior
|
1,500 - 2,000 Ft2 |
|
Type
|
House |
|
Utility Water
|
Municipal Water |
Parking
Land
|
Acreage
|
No |
|
Land Amenities
|
Public Transit |
|
Sewer
|
Sanitary Sewer |
|
Size Depth
|
130 Ft |
|
Size Frontage
|
25 Ft ,6 In |
|
Size Irregular
|
25.5 X 130 Ft |
|
Size Total Text
|
25.5 X 130 Ft |
Rooms
| Level |
Type |
Length |
Width |
Dimensions |
|
Lower Level |
Living Room |
4.68 m |
3.48 m |
4.68 m x 3.48 m |
|
Lower Level |
Kitchen |
3.86 m |
3.36 m |
3.86 m x 3.36 m |
|
Lower Level |
Bathroom |
2.54 m |
1.26 m |
2.54 m x 1.26 m |
|
Lower Level |
Bedroom |
4.68 m |
2.76 m |
4.68 m x 2.76 m |
|
Lower Level |
Laundry Room |
2.76 m |
1.26 m |
2.76 m x 1.26 m |
Utilities
https://www.realtor.ca/real-estate/28713556/basement-unit-534-clinton-street-toronto-annex-annex








































