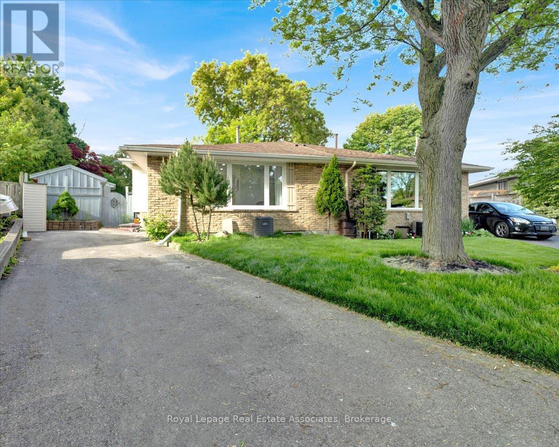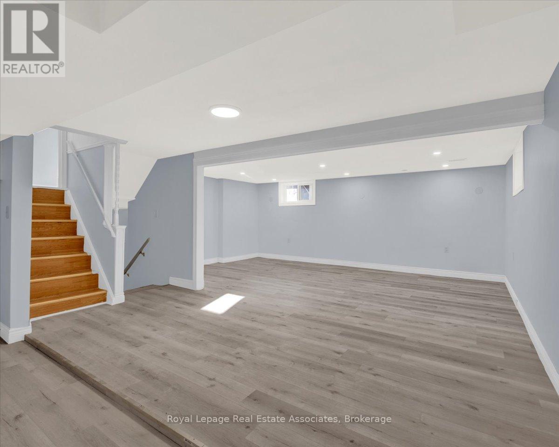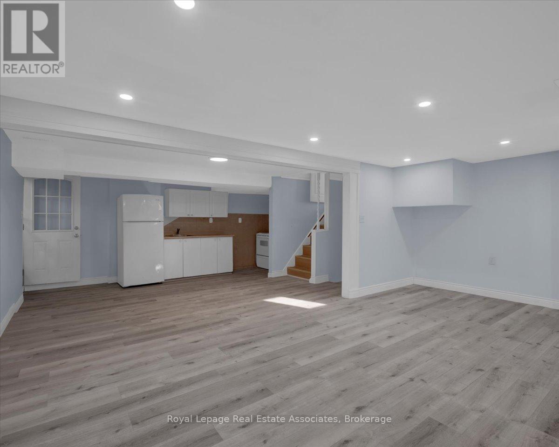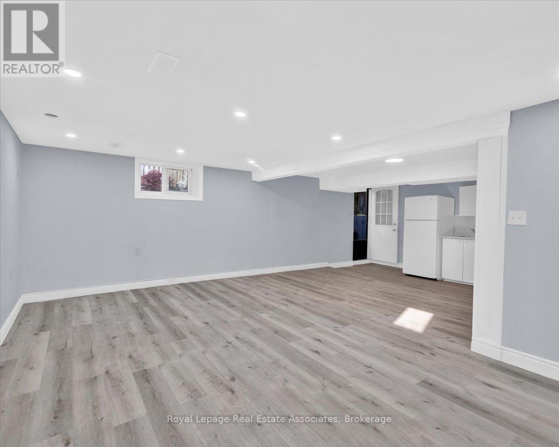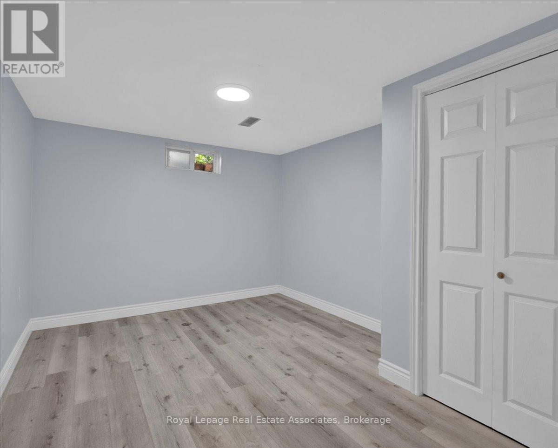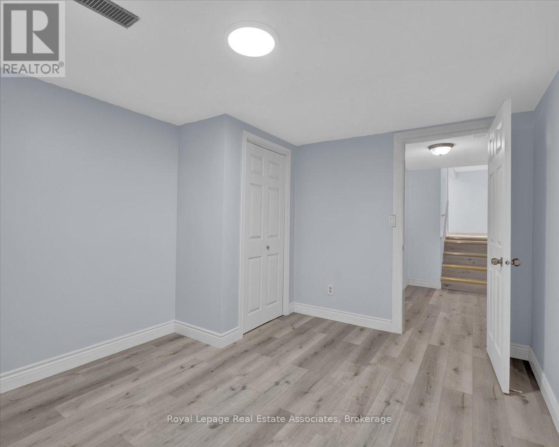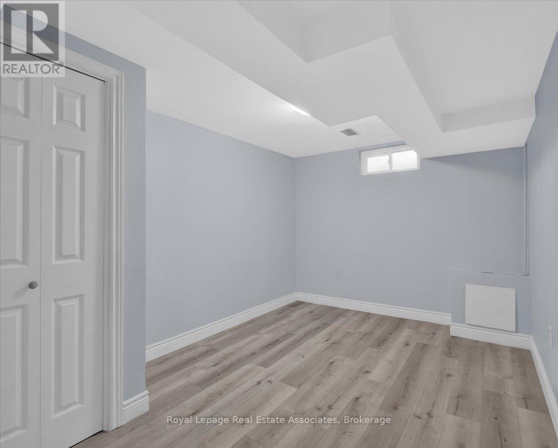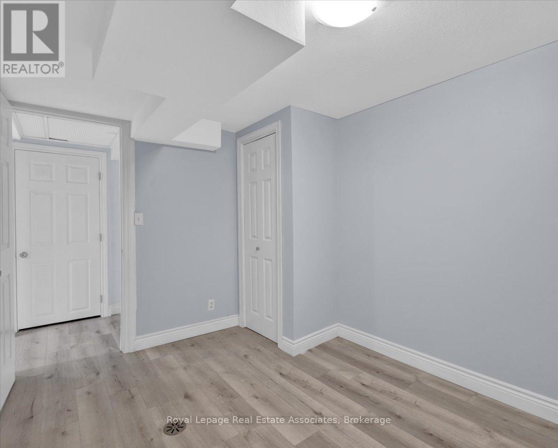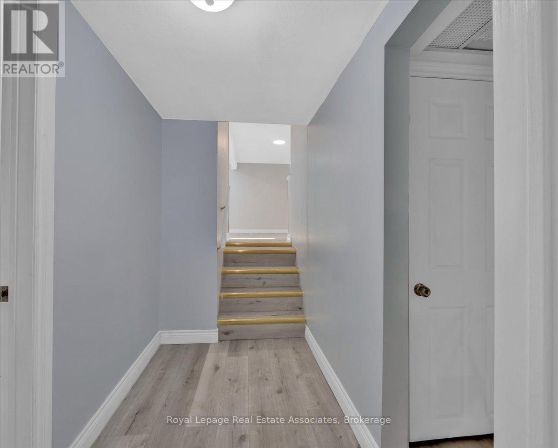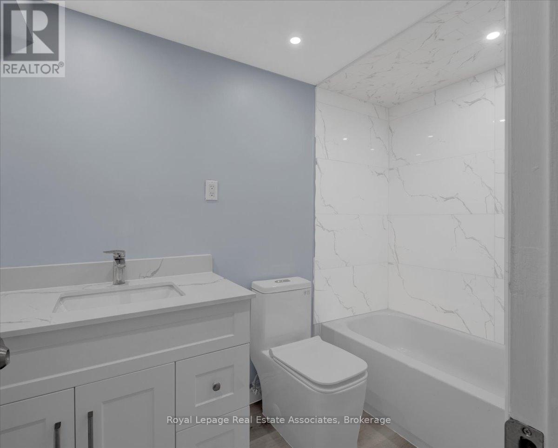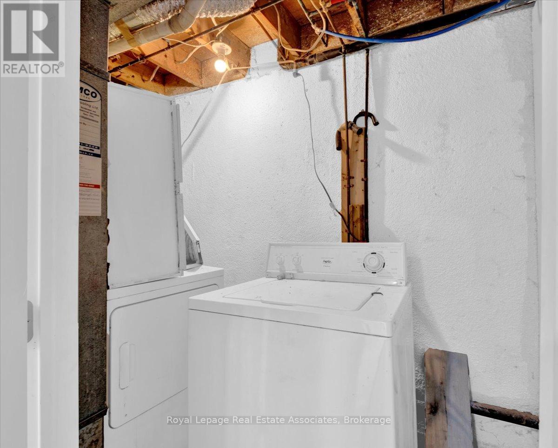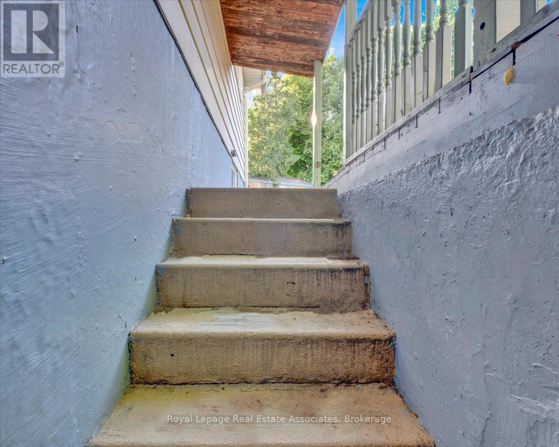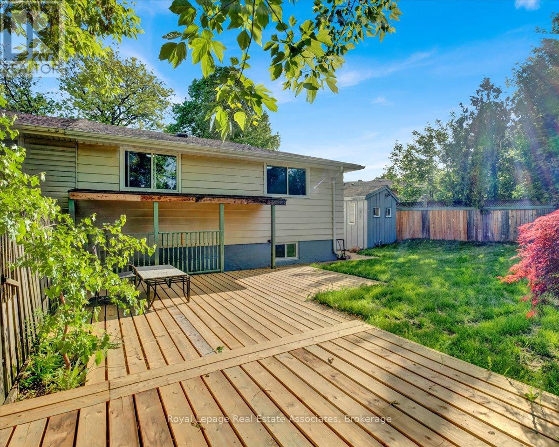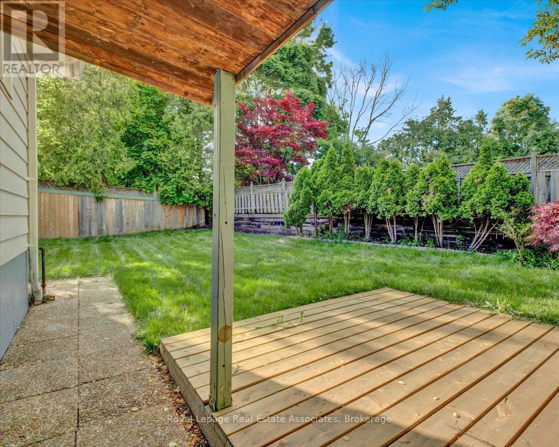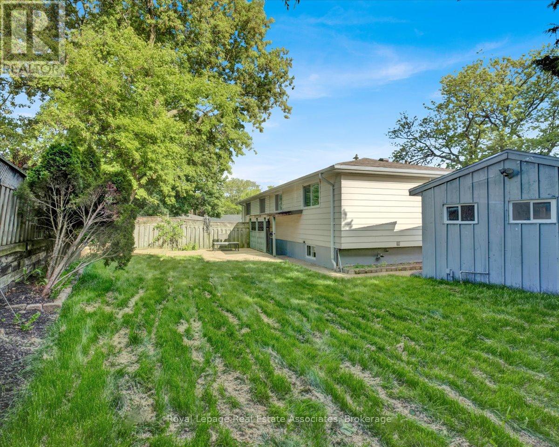2 Bedroom
1 Bathroom
700 - 1,100 ft2
Central Air Conditioning
Forced Air
$1,750 Monthly
This unit offers two generous bedrooms, an updated 4-piece bathroom, includes open concept kitchen, large family room, and the convenience of a private laundry area. Perfect for tenants seeking both space and functionality in a great location. List price includes all utilities! (id:47351)
Property Details
|
MLS® Number
|
X12350718 |
|
Property Type
|
Single Family |
|
Community Name
|
Gilkson |
|
Features
|
Cul-de-sac, Level Lot |
|
Structure
|
Shed |
Building
|
Bathroom Total
|
1 |
|
Bedrooms Above Ground
|
2 |
|
Bedrooms Total
|
2 |
|
Age
|
31 To 50 Years |
|
Basement Development
|
Finished |
|
Basement Features
|
Walk Out |
|
Basement Type
|
N/a (finished) |
|
Construction Style Attachment
|
Semi-detached |
|
Construction Style Split Level
|
Backsplit |
|
Cooling Type
|
Central Air Conditioning |
|
Exterior Finish
|
Brick, Steel |
|
Foundation Type
|
Concrete |
|
Heating Fuel
|
Natural Gas |
|
Heating Type
|
Forced Air |
|
Size Interior
|
700 - 1,100 Ft2 |
|
Type
|
House |
|
Utility Water
|
Municipal Water |
Parking
Land
|
Acreage
|
No |
|
Fence Type
|
Fenced Yard |
|
Sewer
|
Sanitary Sewer |
|
Size Depth
|
96 Ft ,7 In |
|
Size Frontage
|
21 Ft ,6 In |
|
Size Irregular
|
21.5 X 96.6 Ft |
|
Size Total Text
|
21.5 X 96.6 Ft|under 1/2 Acre |
Rooms
| Level |
Type |
Length |
Width |
Dimensions |
|
Basement |
Bedroom |
3.7 m |
2.7 m |
3.7 m x 2.7 m |
|
Basement |
Bedroom |
3.8 m |
3 m |
3.8 m x 3 m |
|
Sub-basement |
Kitchen |
5.5 m |
1.7 m |
5.5 m x 1.7 m |
|
Sub-basement |
Family Room |
5.7 m |
5.7 m |
5.7 m x 5.7 m |
Utilities
|
Electricity
|
Installed |
|
Sewer
|
Installed |
https://www.realtor.ca/real-estate/28746736/basement-9-gafney-court-hamilton-gilkson-gilkson
