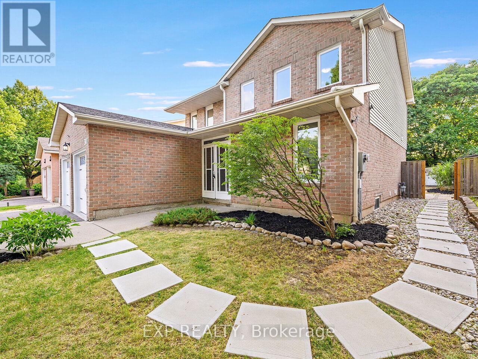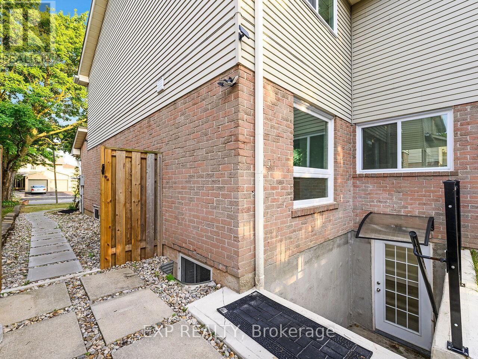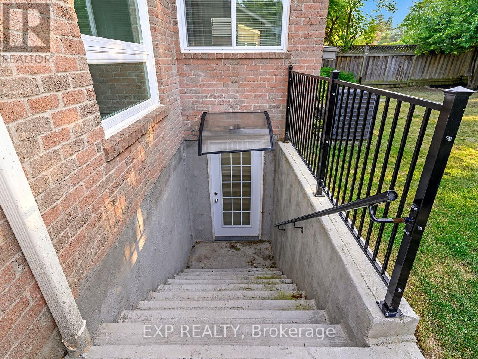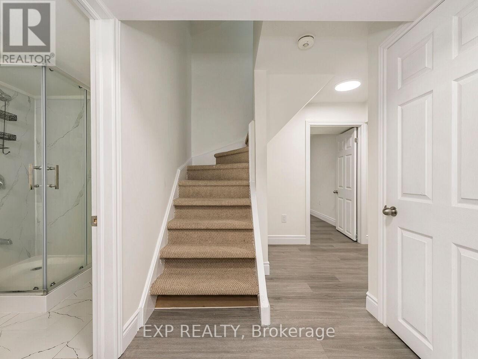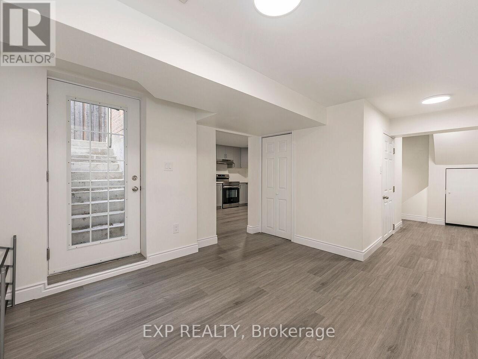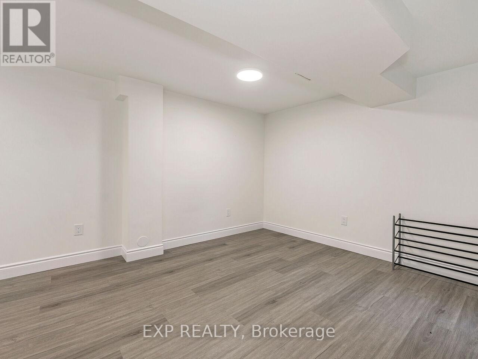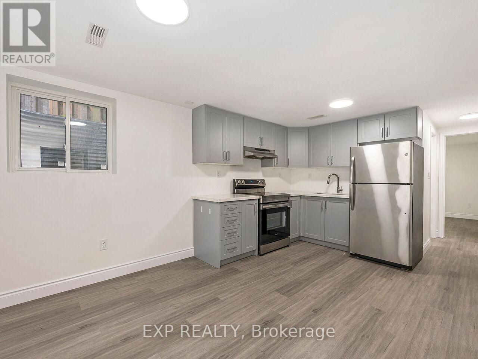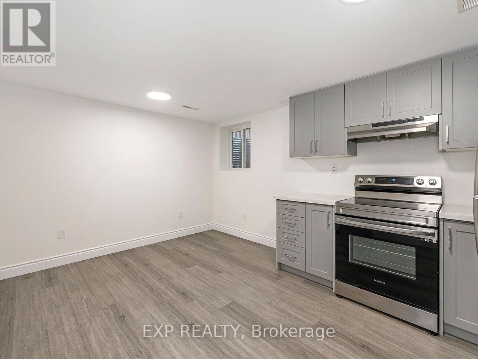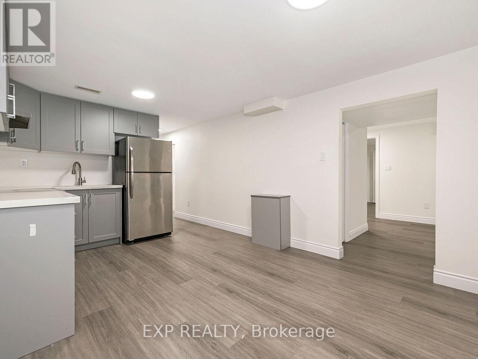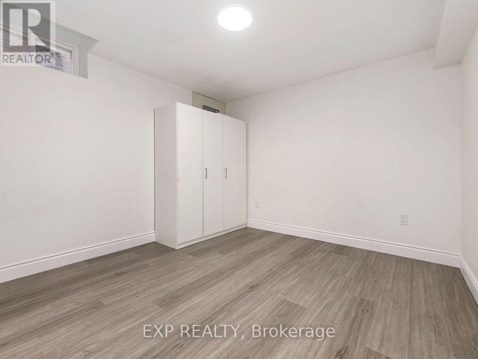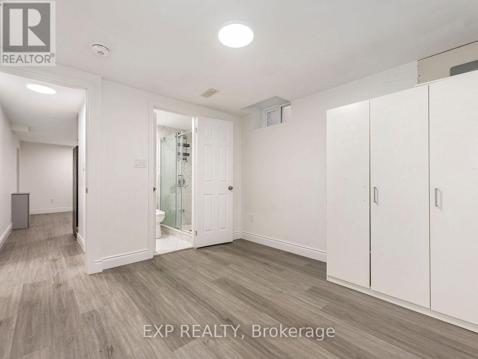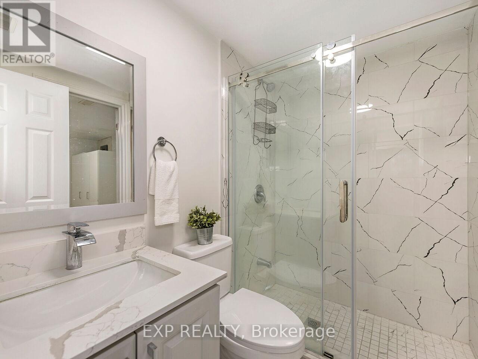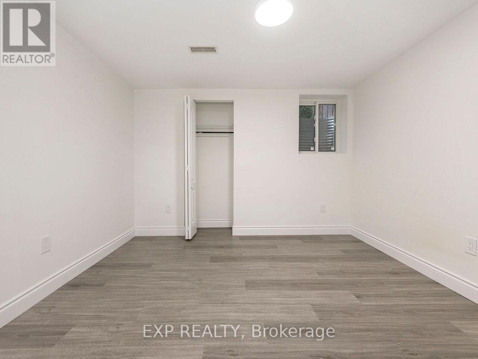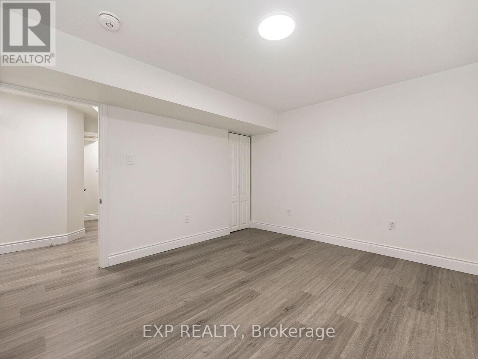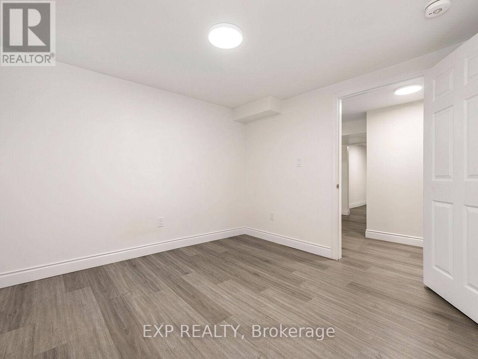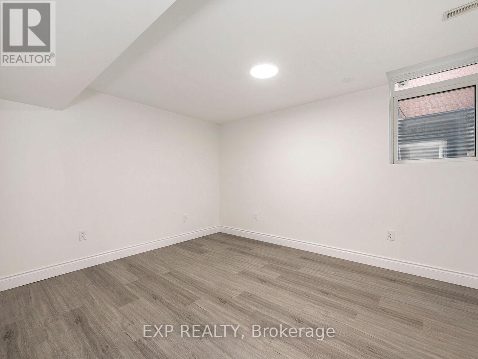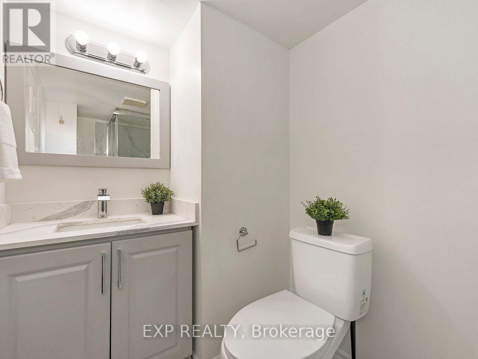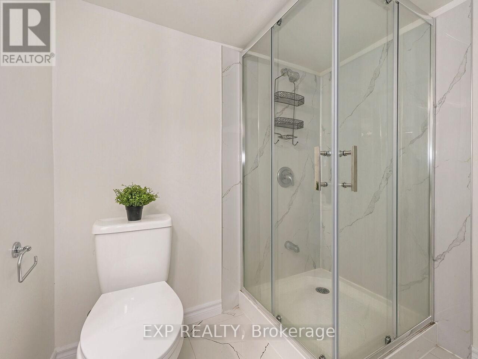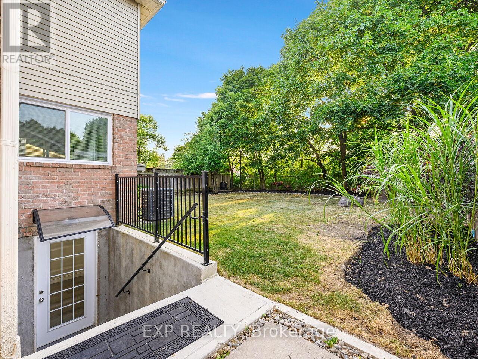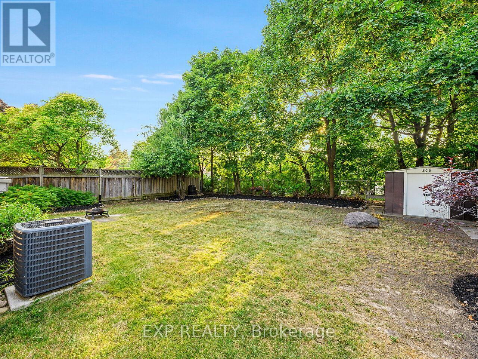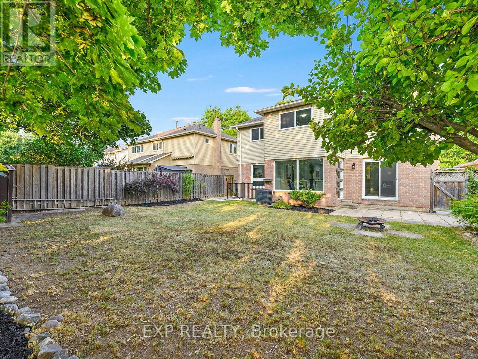3 Bedroom
2 Bathroom
1,100 - 1,500 ft2
Central Air Conditioning
Forced Air
$2,700 Monthly
Beautifully Finished Legal Basement Apartment Showcasing an Open-Concept Living and Dining Area, Modern Eat-In Kitchen, and 3 Spacious Bedrooms Including One with a Private 3-Piece Ensuite. Enjoy 2 Full Bathrooms, Private Laundry, and a Separate Entrance. Excellent Location Near Meadowvale Town Centre, Transit, Hwys 401/407, and Top-Rated Schools. (id:47351)
Property Details
|
MLS® Number
|
W12450914 |
|
Property Type
|
Single Family |
|
Community Name
|
Meadowvale |
|
Amenities Near By
|
Park, Public Transit |
|
Features
|
Carpet Free |
|
Parking Space Total
|
4 |
|
Structure
|
Shed |
Building
|
Bathroom Total
|
2 |
|
Bedrooms Above Ground
|
3 |
|
Bedrooms Total
|
3 |
|
Appliances
|
Dishwasher, Dryer, Hood Fan, Storage Shed, Stove, Washer, Refrigerator |
|
Basement Features
|
Apartment In Basement, Walk-up |
|
Basement Type
|
N/a |
|
Construction Style Attachment
|
Detached |
|
Cooling Type
|
Central Air Conditioning |
|
Exterior Finish
|
Brick |
|
Flooring Type
|
Laminate |
|
Foundation Type
|
Unknown |
|
Heating Fuel
|
Natural Gas |
|
Heating Type
|
Forced Air |
|
Stories Total
|
2 |
|
Size Interior
|
1,100 - 1,500 Ft2 |
|
Type
|
House |
|
Utility Water
|
Municipal Water |
Parking
Land
|
Acreage
|
No |
|
Fence Type
|
Fenced Yard |
|
Land Amenities
|
Park, Public Transit |
|
Sewer
|
Sanitary Sewer |
Rooms
| Level |
Type |
Length |
Width |
Dimensions |
|
Basement |
Living Room |
3.2 m |
4.93 m |
3.2 m x 4.93 m |
|
Basement |
Dining Room |
6.11 m |
3.23 m |
6.11 m x 3.23 m |
|
Basement |
Kitchen |
8.4 m |
10.6 m |
8.4 m x 10.6 m |
|
Basement |
Bedroom |
3.23 m |
3.07 m |
3.23 m x 3.07 m |
|
Basement |
Bedroom |
3.08 m |
3.07 m |
3.08 m x 3.07 m |
|
Basement |
Bedroom |
3.74 m |
3.07 m |
3.74 m x 3.07 m |
https://www.realtor.ca/real-estate/28964316/basement-3101-tours-road-mississauga-meadowvale-meadowvale
