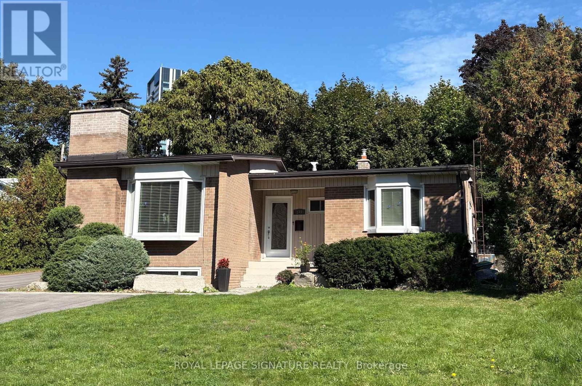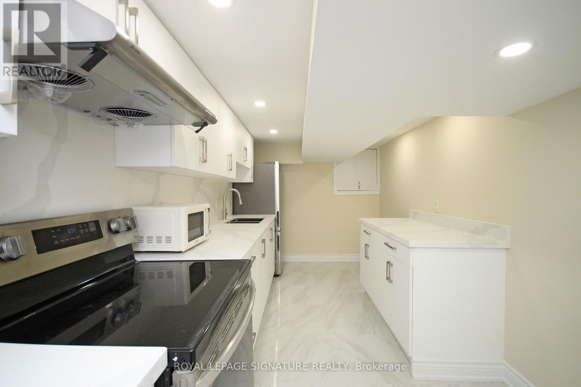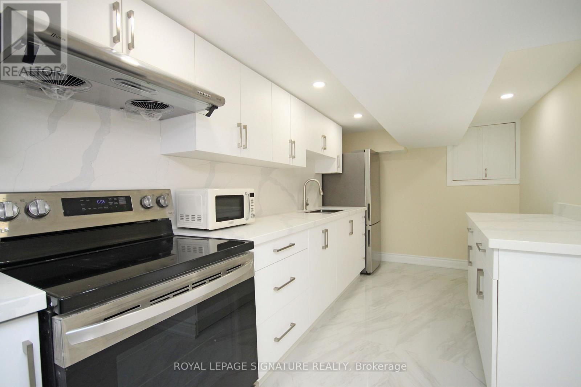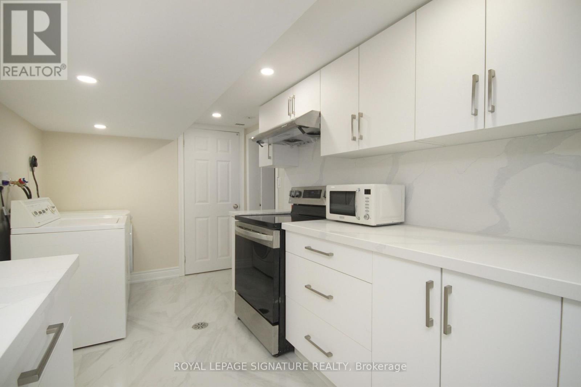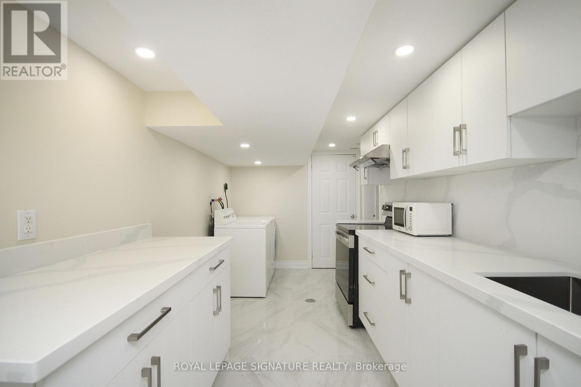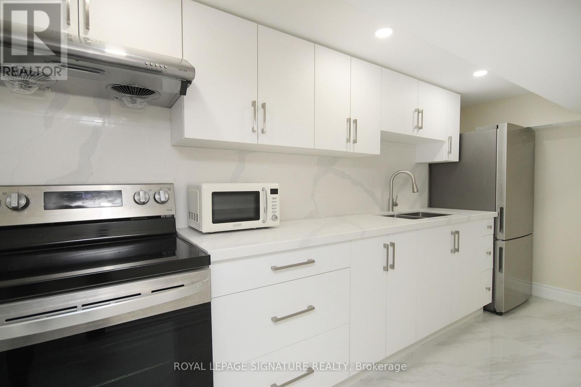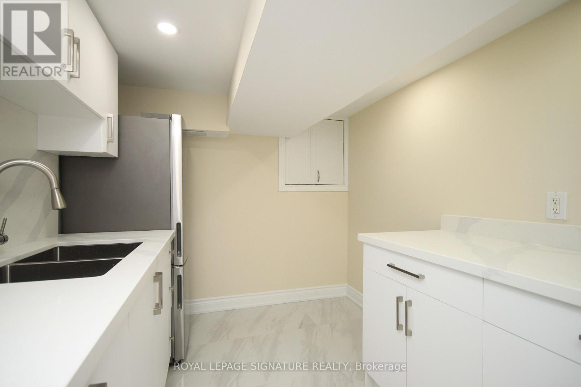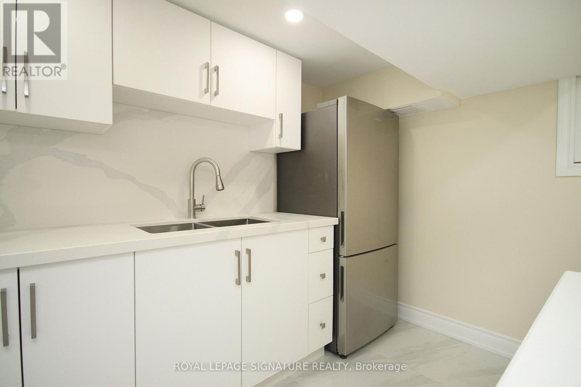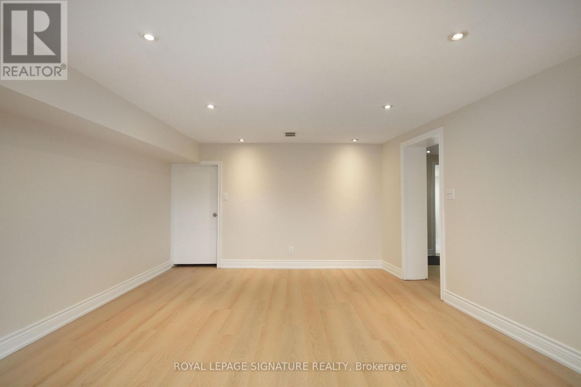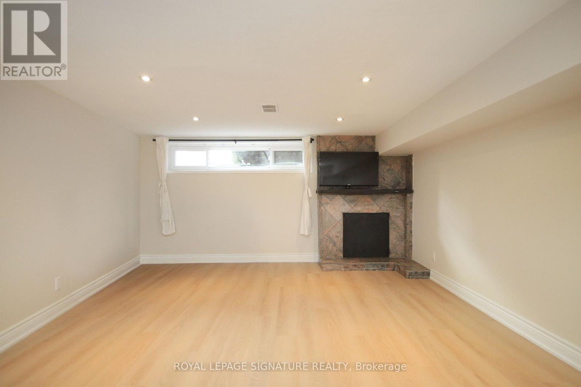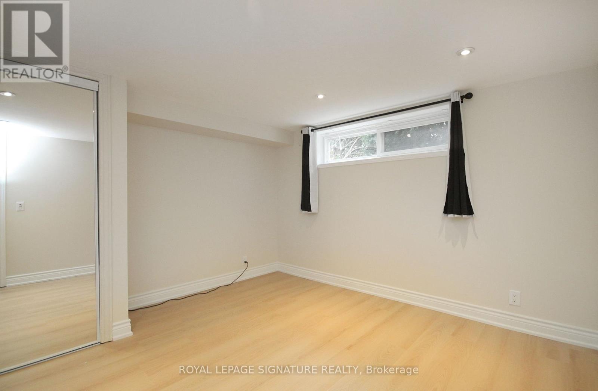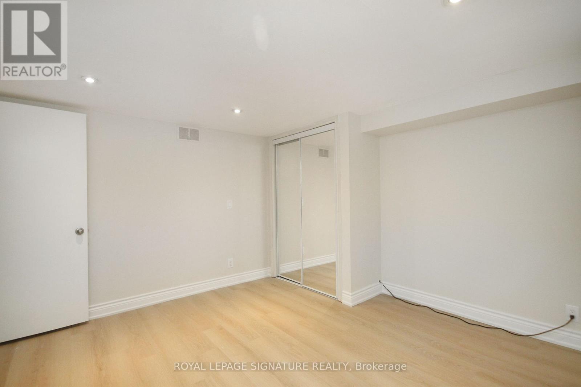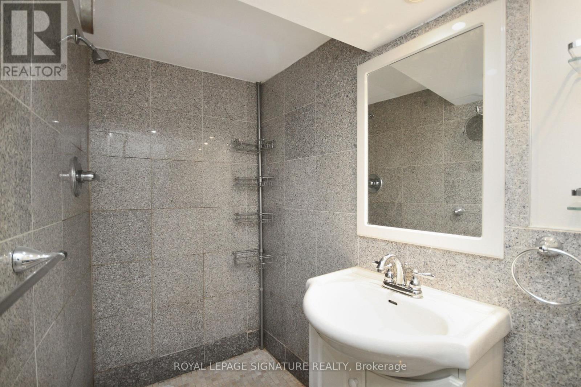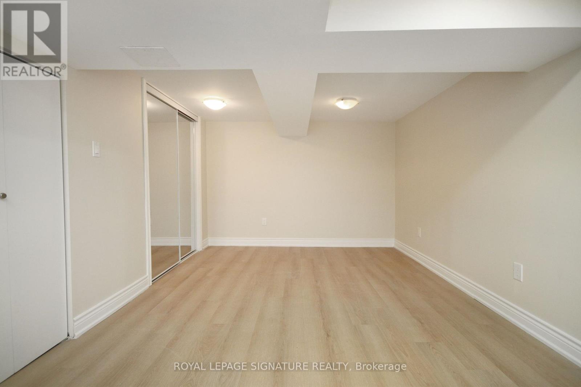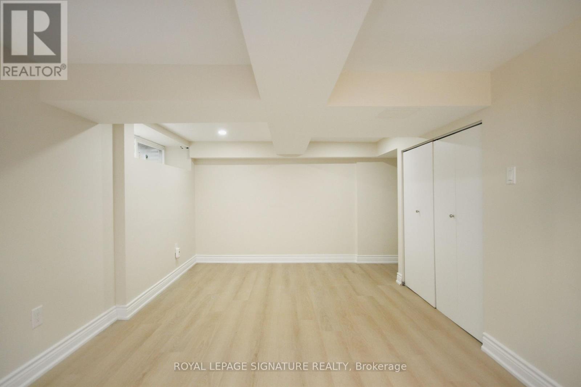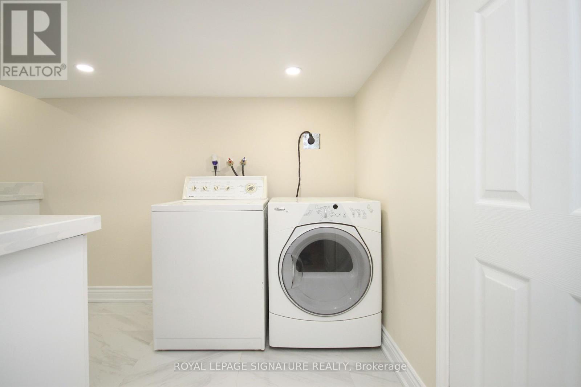2 Bedroom
1 Bathroom
700 - 1,100 ft2
Bungalow
Fireplace
Central Air Conditioning
Forced Air
$2,200 Monthly
Welcome to 173 Cottonwood Drive, a beautifully updated 2-bedroom basement suite offering a bright, spacious layout and modern design in one of Don Mills most desirable neighborhoods. This inviting home features an open-concept living and dining area, a brand new modern kitchen with stainless steel appliances, and large windows that fill the space with natural light. Each bedroom is generously sized with large closets, and the unit includes private ensuite laundry, shared driveway parking for 2 cars, and separate entrance for privacy. Enjoy unmatched convenience with Shops at Don Mills, public transit, parks, schools, and dining all within walking distance. Ideal for professionals, couples, or small families seeking comfort, accessibility, and a great neighborhood atmosphere. Modern 2-bedroom layout with bright open-concept design Full kitchen with fridge, stove, microwave, and hood vent Ensuite washer and dryer Shared driveway with 2 tandem parking. Convenient location near TTC, Shops at Don Mills & parks Available immediately unfurnished. (id:47351)
Property Details
|
MLS® Number
|
C12462864 |
|
Property Type
|
Single Family |
|
Community Name
|
Banbury-Don Mills |
|
Amenities Near By
|
Park, Public Transit, Schools |
|
Community Features
|
Community Centre |
|
Features
|
Carpet Free |
|
Parking Space Total
|
2 |
Building
|
Bathroom Total
|
1 |
|
Bedrooms Above Ground
|
2 |
|
Bedrooms Total
|
2 |
|
Age
|
51 To 99 Years |
|
Appliances
|
Dryer, Hood Fan, Microwave, Stove, Washer, Window Coverings, Refrigerator |
|
Architectural Style
|
Bungalow |
|
Basement Development
|
Finished |
|
Basement Features
|
Separate Entrance |
|
Basement Type
|
N/a (finished) |
|
Construction Style Attachment
|
Detached |
|
Cooling Type
|
Central Air Conditioning |
|
Exterior Finish
|
Brick |
|
Fireplace Present
|
Yes |
|
Fireplace Total
|
1 |
|
Fireplace Type
|
Roughed In |
|
Flooring Type
|
Vinyl |
|
Foundation Type
|
Block |
|
Heating Fuel
|
Natural Gas |
|
Heating Type
|
Forced Air |
|
Stories Total
|
1 |
|
Size Interior
|
700 - 1,100 Ft2 |
|
Type
|
House |
|
Utility Water
|
Municipal Water |
Parking
|
Attached Garage
|
|
|
No Garage
|
|
Land
|
Acreage
|
No |
|
Land Amenities
|
Park, Public Transit, Schools |
|
Sewer
|
Sanitary Sewer |
|
Size Depth
|
105 Ft |
|
Size Frontage
|
60 Ft |
|
Size Irregular
|
60 X 105 Ft |
|
Size Total Text
|
60 X 105 Ft |
Rooms
| Level |
Type |
Length |
Width |
Dimensions |
|
Basement |
Kitchen |
5.66 m |
2.36 m |
5.66 m x 2.36 m |
|
Basement |
Living Room |
5.5 m |
4.6 m |
5.5 m x 4.6 m |
|
Basement |
Bedroom |
5.56 m |
3.2 m |
5.56 m x 3.2 m |
|
Basement |
Bedroom 2 |
3.74 m |
3.42 m |
3.74 m x 3.42 m |
Utilities
|
Cable
|
Available |
|
Electricity
|
Available |
|
Sewer
|
Installed |
https://www.realtor.ca/real-estate/28990747/basement-173-cottonwood-drive-toronto-banbury-don-mills-banbury-don-mills
