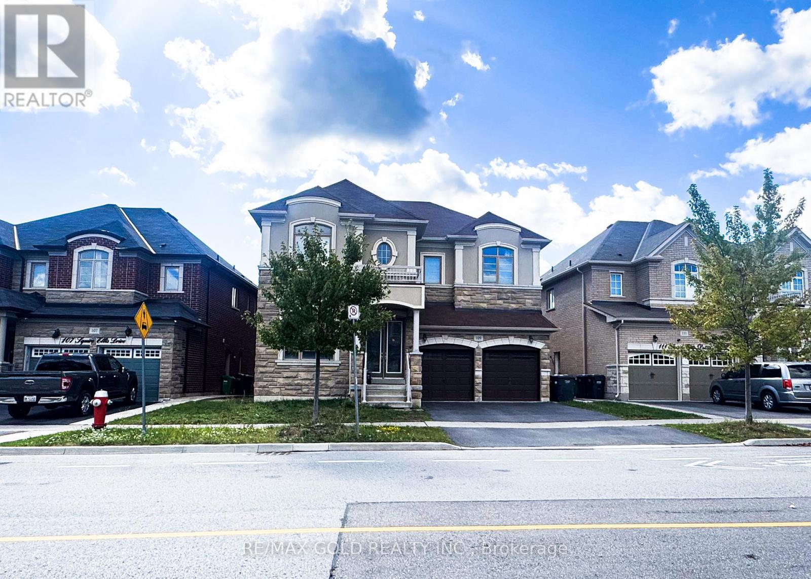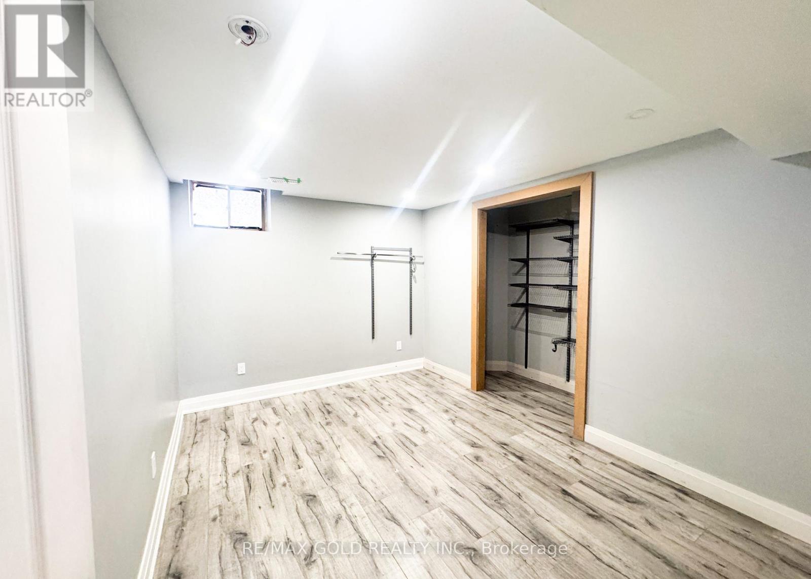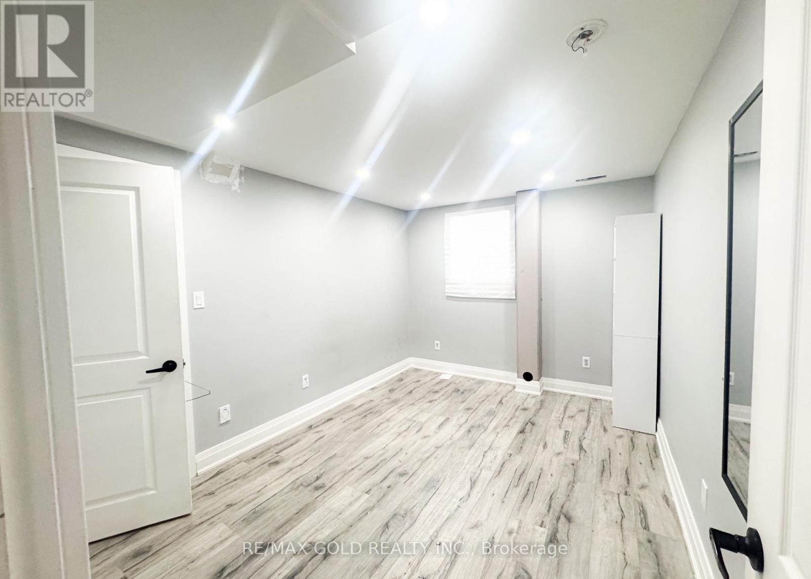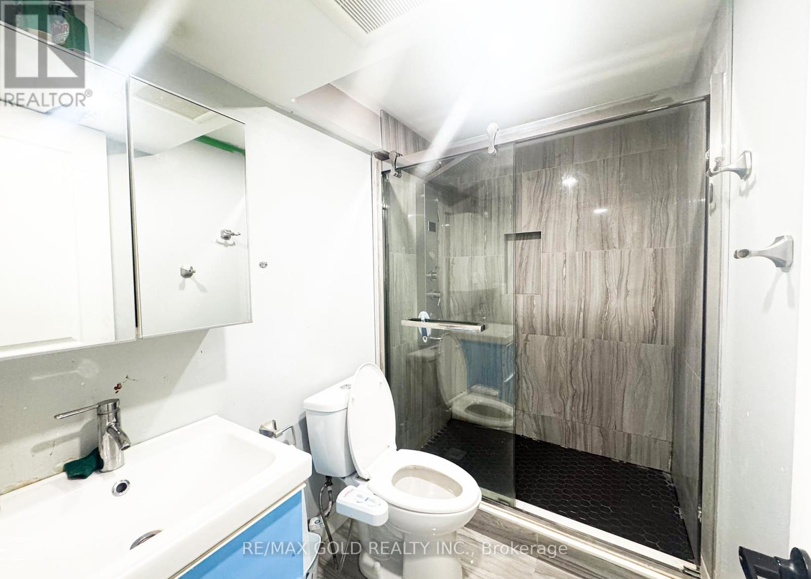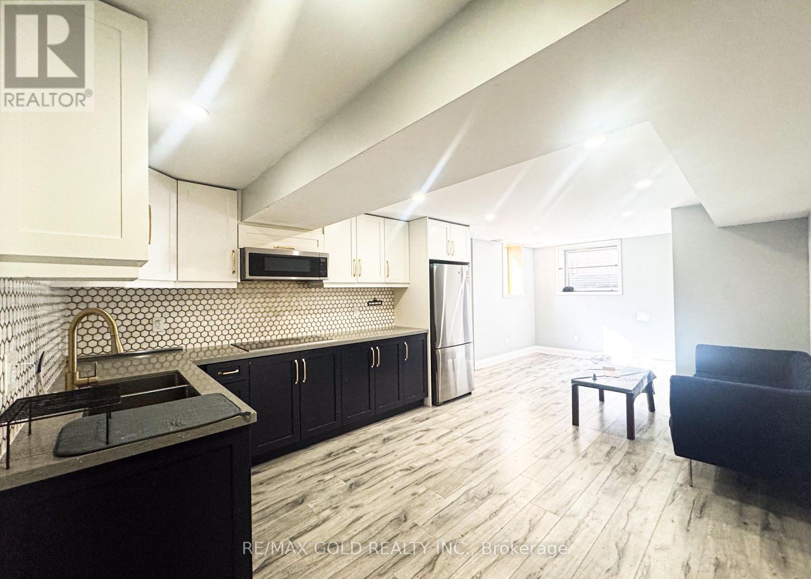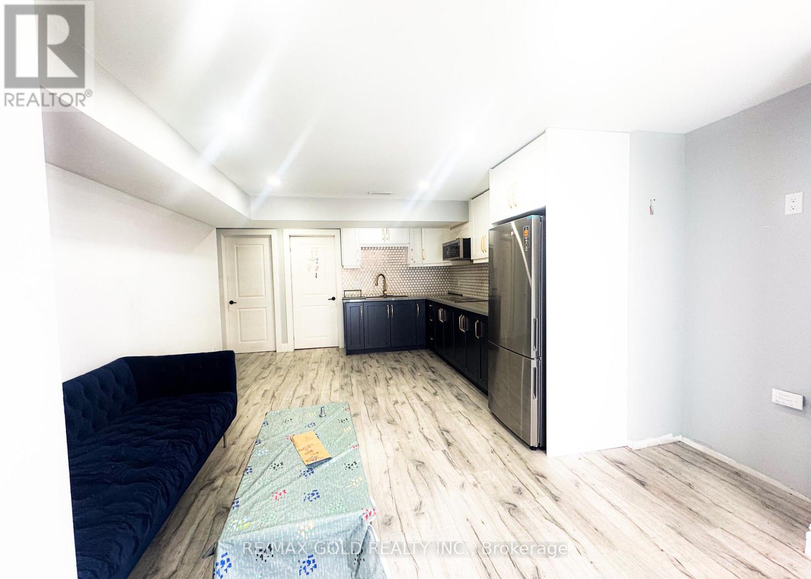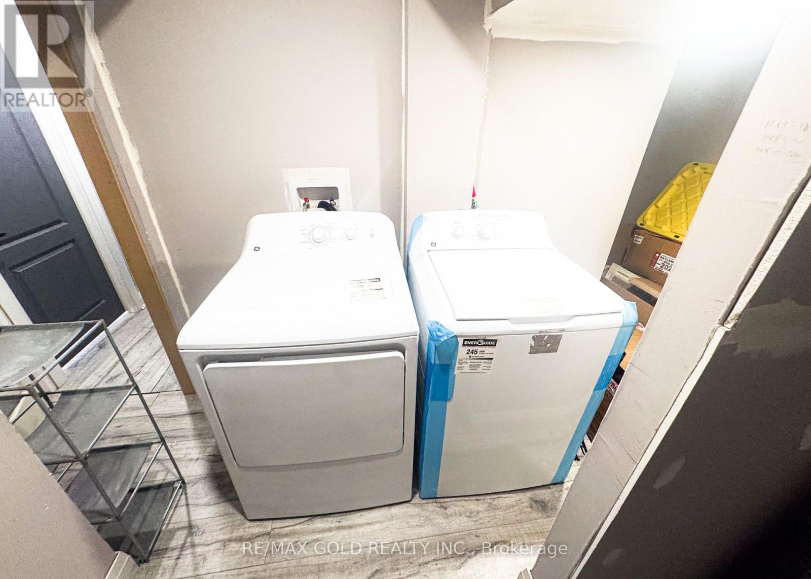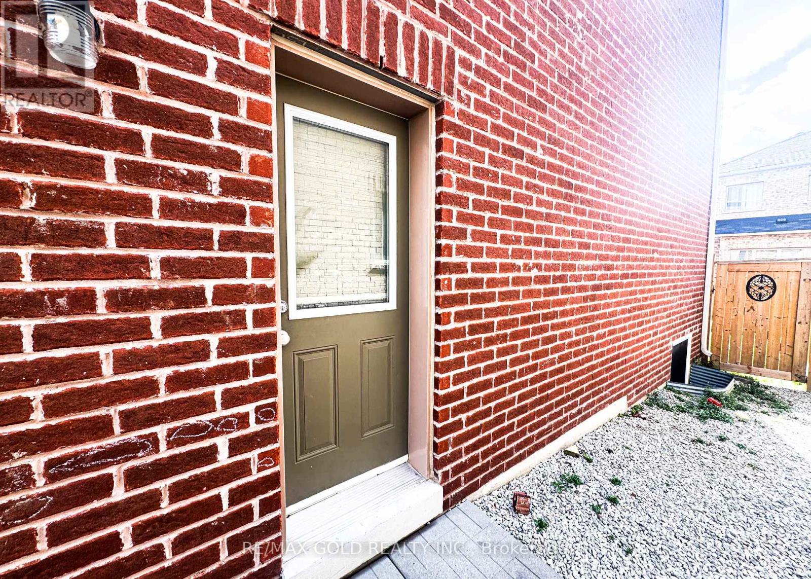2 Bedroom
1 Bathroom
3,000 - 3,500 ft2
Fireplace
Central Air Conditioning, Ventilation System
Forced Air
$1,800 Monthly
Location, Location , Location.... Close to Schools, Plaza, Gas Station & Transit! 2 Bedroom Legal Basement Apartment freshly built, Separate Living Dinning, Kitchen. with one parking. (id:47351)
Property Details
|
MLS® Number
|
W12395823 |
|
Property Type
|
Single Family |
|
Community Name
|
Toronto Gore Rural Estate |
|
Parking Space Total
|
1 |
Building
|
Bathroom Total
|
1 |
|
Bedrooms Above Ground
|
2 |
|
Bedrooms Total
|
2 |
|
Age
|
New Building |
|
Appliances
|
Dryer, Stove, Washer, Refrigerator |
|
Basement Features
|
Apartment In Basement |
|
Basement Type
|
N/a |
|
Construction Style Attachment
|
Detached |
|
Cooling Type
|
Central Air Conditioning, Ventilation System |
|
Exterior Finish
|
Brick, Stone |
|
Fireplace Present
|
Yes |
|
Foundation Type
|
Concrete |
|
Heating Fuel
|
Natural Gas |
|
Heating Type
|
Forced Air |
|
Stories Total
|
2 |
|
Size Interior
|
3,000 - 3,500 Ft2 |
|
Type
|
House |
|
Utility Water
|
Municipal Water |
Parking
|
Attached Garage
|
|
|
No Garage
|
|
Land
|
Acreage
|
No |
|
Sewer
|
Sanitary Sewer |
Rooms
| Level |
Type |
Length |
Width |
Dimensions |
|
Basement |
Family Room |
3.77 m |
5.55 m |
3.77 m x 5.55 m |
|
Basement |
Kitchen |
3.99 m |
1.85 m |
3.99 m x 1.85 m |
|
Basement |
Primary Bedroom |
3.68 m |
6.4 m |
3.68 m x 6.4 m |
|
Basement |
Bedroom 2 |
3.41 m |
3.47 m |
3.41 m x 3.47 m |
|
Basement |
Loft |
3.41 m |
3.87 m |
3.41 m x 3.87 m |
https://www.realtor.ca/real-estate/28845902/basement-109-squire-ellis-drive-brampton-toronto-gore-rural-estate-toronto-gore-rural-estate
