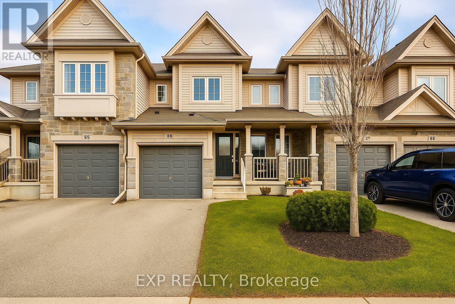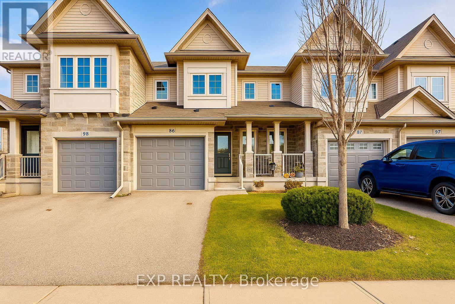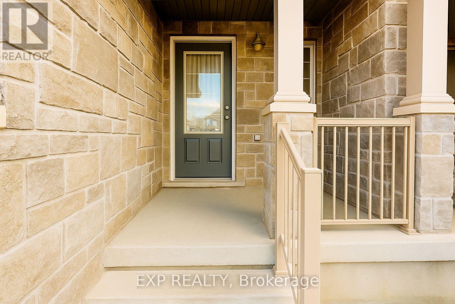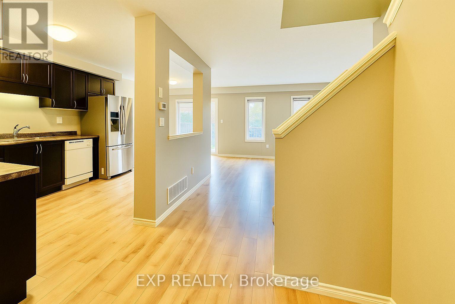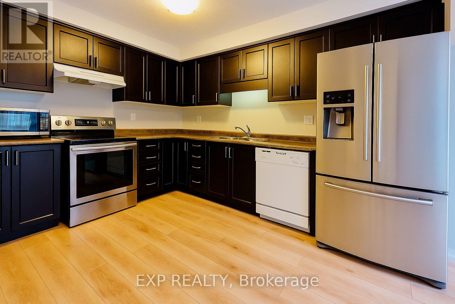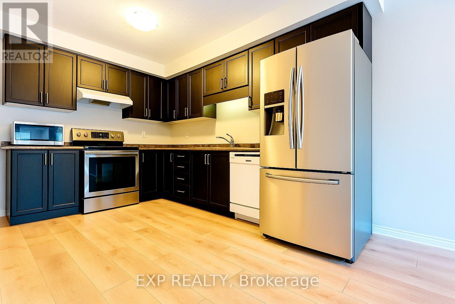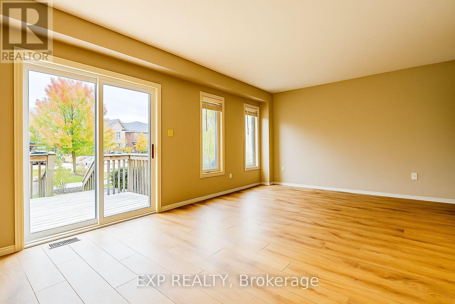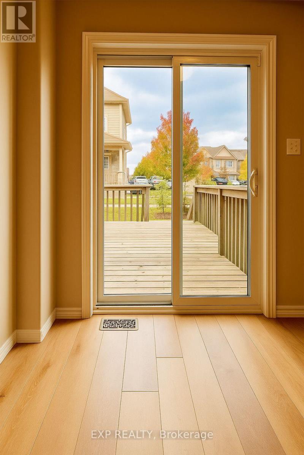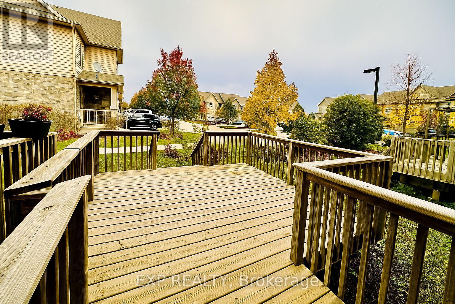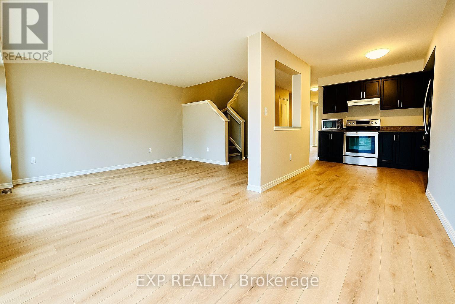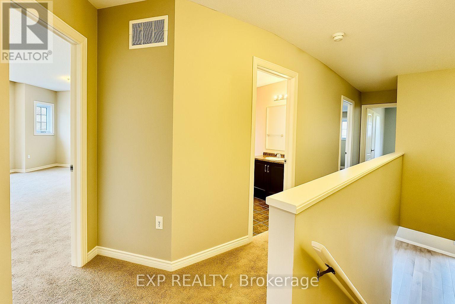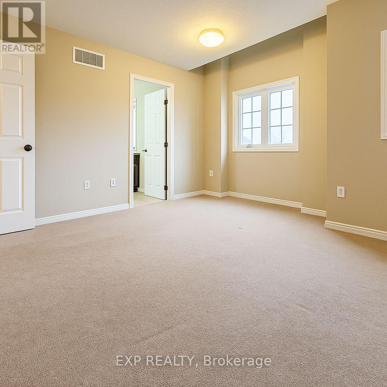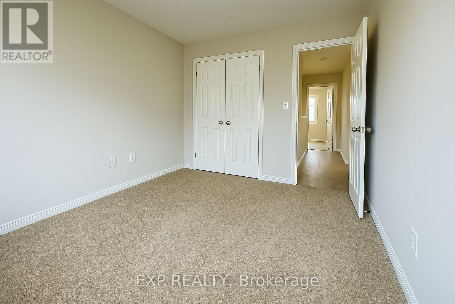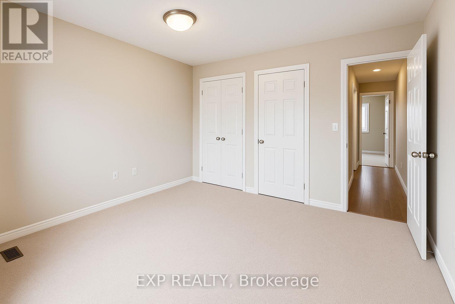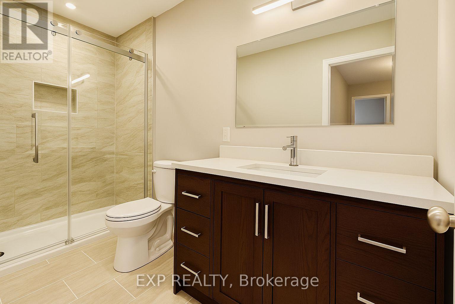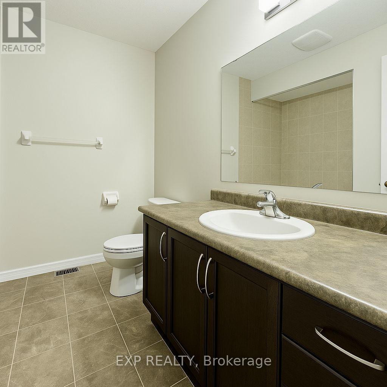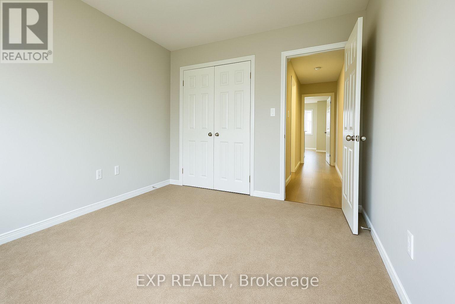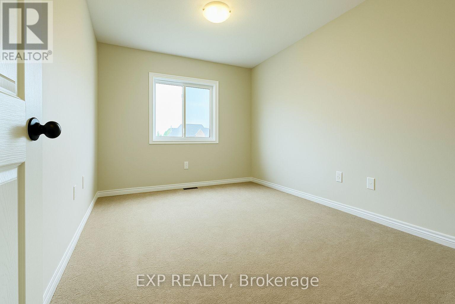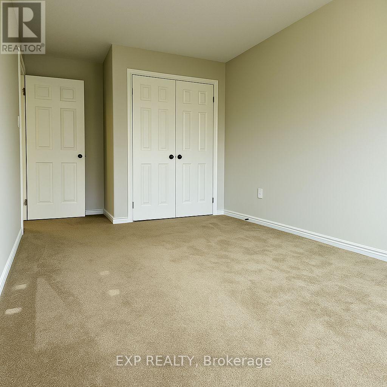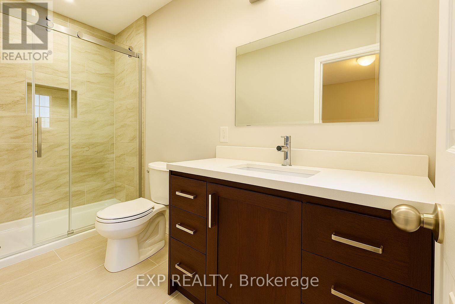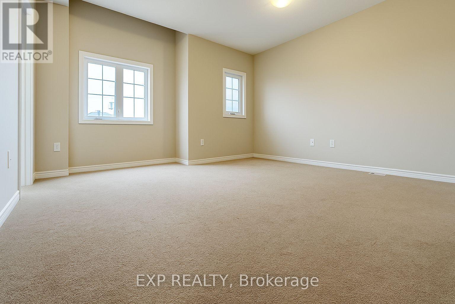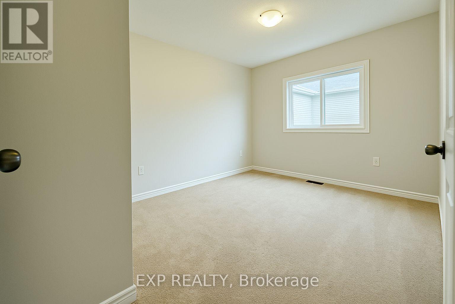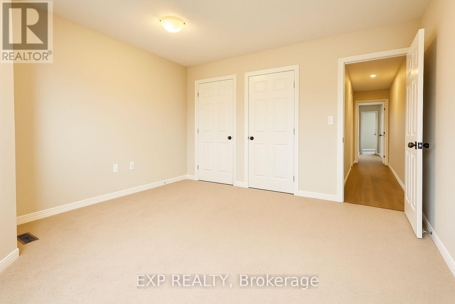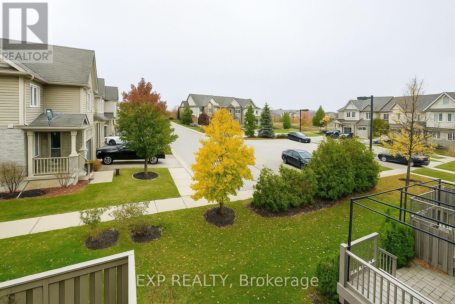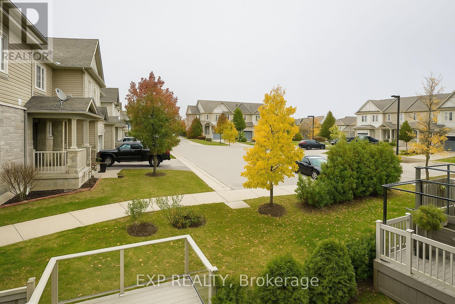3 Bedroom
3 Bathroom
1,100 - 1,500 ft2
Fireplace
Central Air Conditioning, Ventilation System
Forced Air
$2,799 Monthly
Discover modern comfort and style at 6 Upper Mercer Street Unit #B6, Kitchener a stunning 2-storey townhouse offering 3 spacious bedrooms, 3 baths, and 1,368 sq. ft. of thoughtfully designed living space. Bright, open, and beautifully finished, this home features contemporary touches throughout, ideal for families or professionals seeking a perfect blend of elegance and convenience. Located in a desirable neighborhood close to trails, parks, and amenities, this gem is ready to welcome you home! (id:47351)
Property Details
|
MLS® Number
|
X12461174 |
|
Property Type
|
Single Family |
|
Parking Space Total
|
2 |
Building
|
Bathroom Total
|
3 |
|
Bedrooms Above Ground
|
3 |
|
Bedrooms Total
|
3 |
|
Appliances
|
Dishwasher, Dryer, Stove |
|
Basement Development
|
Unfinished |
|
Basement Type
|
Full (unfinished) |
|
Construction Style Attachment
|
Attached |
|
Cooling Type
|
Central Air Conditioning, Ventilation System |
|
Exterior Finish
|
Brick, Vinyl Siding |
|
Fireplace Present
|
Yes |
|
Foundation Type
|
Poured Concrete |
|
Half Bath Total
|
1 |
|
Heating Fuel
|
Natural Gas |
|
Heating Type
|
Forced Air |
|
Stories Total
|
2 |
|
Size Interior
|
1,100 - 1,500 Ft2 |
|
Type
|
Row / Townhouse |
|
Utility Water
|
Municipal Water |
Parking
Land
|
Acreage
|
No |
|
Sewer
|
Sanitary Sewer |
Rooms
| Level |
Type |
Length |
Width |
Dimensions |
|
Second Level |
Primary Bedroom |
4.11 m |
3.89 m |
4.11 m x 3.89 m |
|
Second Level |
Bedroom |
3.66 m |
2.9 m |
3.66 m x 2.9 m |
|
Second Level |
Bedroom |
4.04 m |
2.74 m |
4.04 m x 2.74 m |
|
Second Level |
Bathroom |
|
|
Measurements not available |
|
Basement |
Laundry Room |
|
|
Measurements not available |
|
Ground Level |
Bathroom |
|
|
Measurements not available |
|
Ground Level |
Kitchen |
3.84 m |
2.54 m |
3.84 m x 2.54 m |
|
Ground Level |
Dining Room |
3.05 m |
2.54 m |
3.05 m x 2.54 m |
|
Ground Level |
Living Room |
4.24 m |
3.05 m |
4.24 m x 3.05 m |
https://www.realtor.ca/real-estate/28987136/b6-6-upper-mercer-street-e-kitchener
