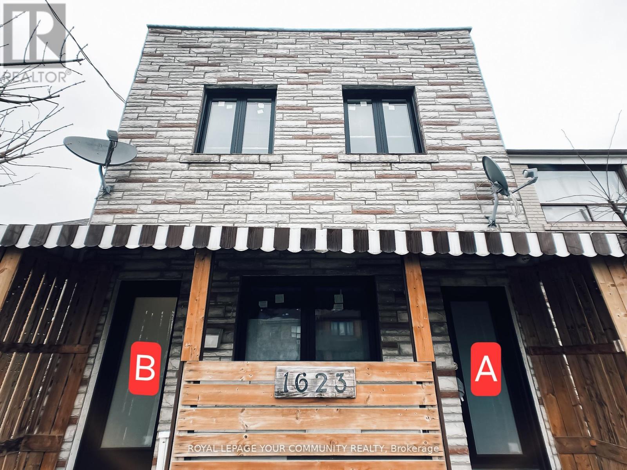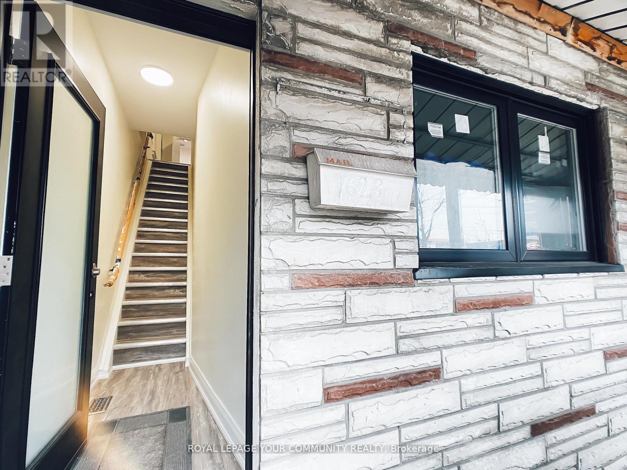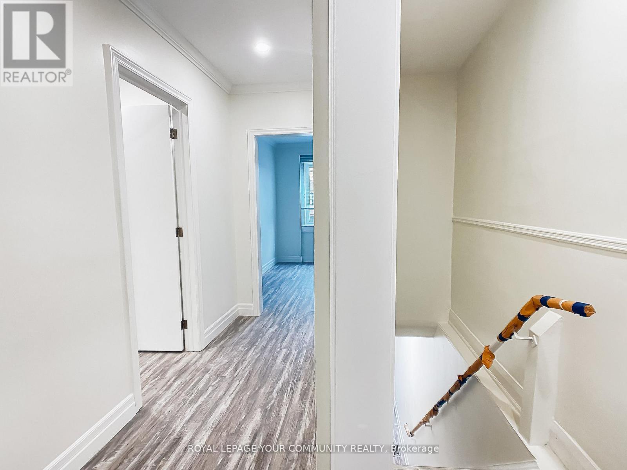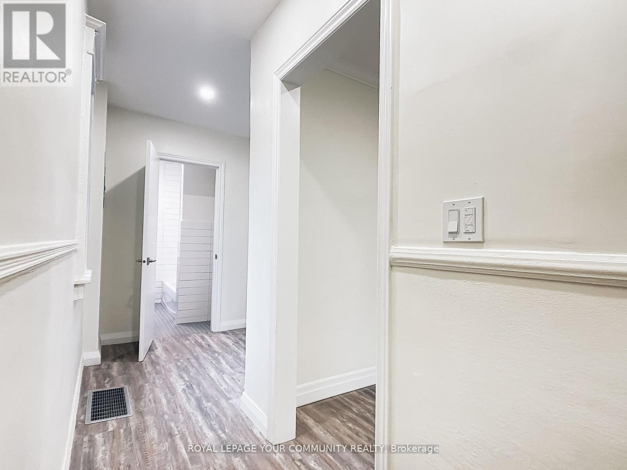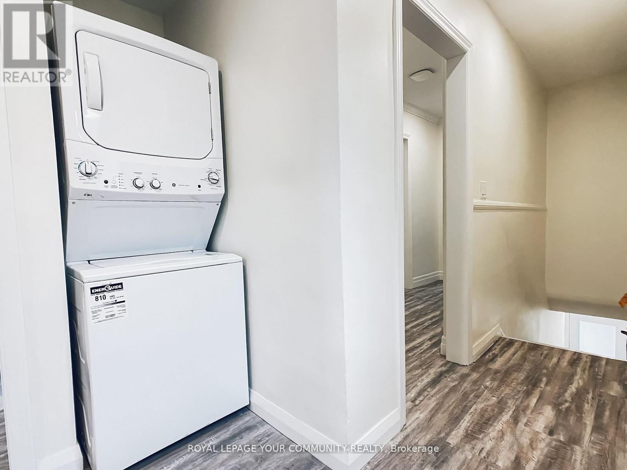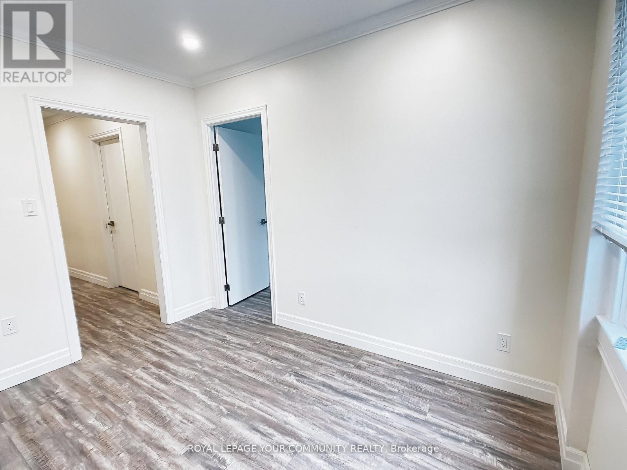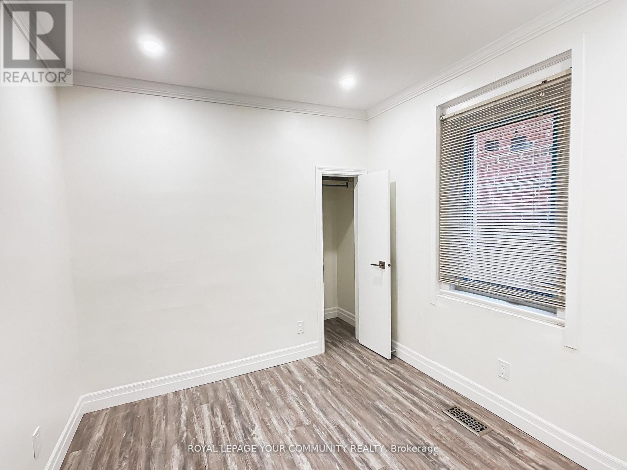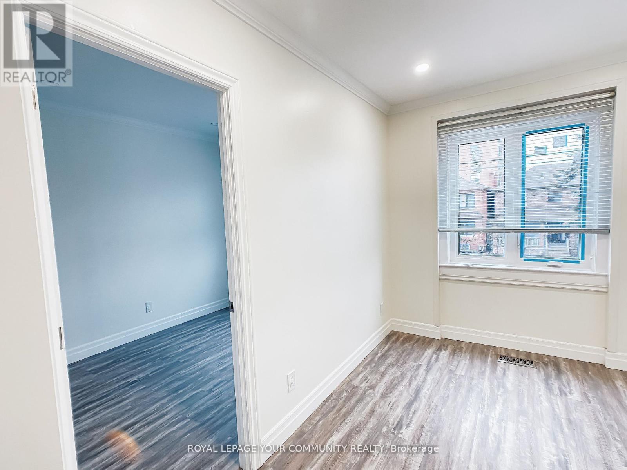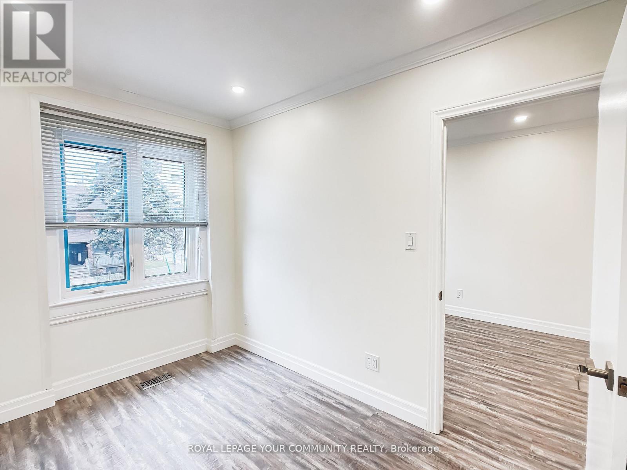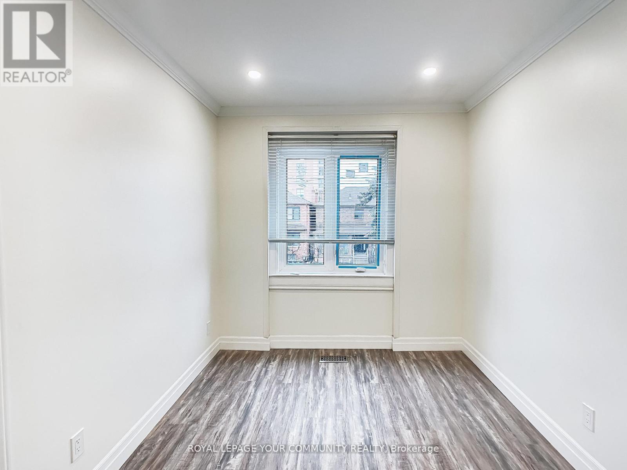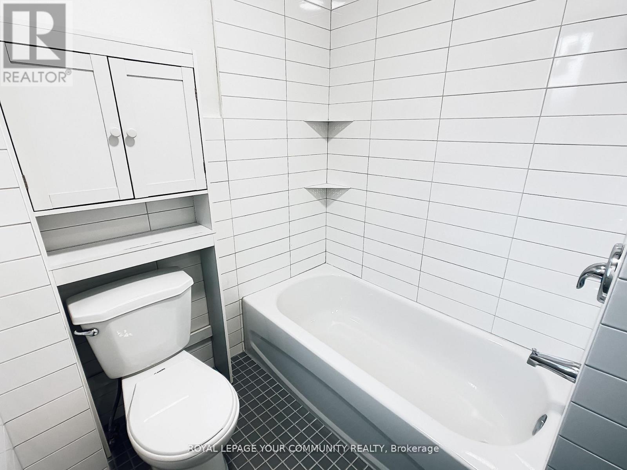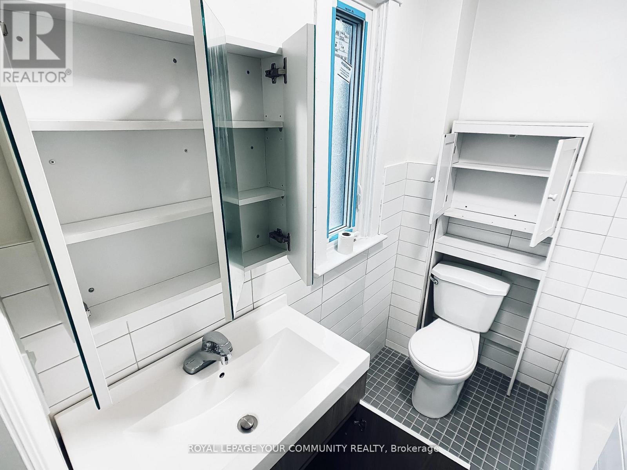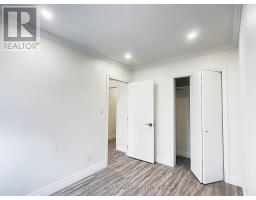2 Bedroom
1 Bathroom
700 - 1,100 ft2
Central Air Conditioning
Forced Air
Landscaped
$2,500 Monthly
Exquisitely Renovated 2-Bedroom Unit In High-Demand Keele & Rogers Area! Features Include: Separate Living Room (Or An Optional 3rd Bedroom), Full Bath, Eat-In Kitchen, Private In-Unit Laundry, 1 Parking Space & Separate Hydro Meter. Amazing Location For Walking Or Biking! Just Steps To Many Shops, Grocery Stores, Restaurants & Cafés. TTC Bus Stop Is Right Outside Your Front Door & Minutes To The Eglinton LRT & Eglinton West Subway Station. Easy Commuting To Uptown / Downtown Toronto & All 400 Series Highways. Inclusive Option Available for Only $150.00 More A Month (Includes: Hydro, Basic Cable With High-Speed Internet). Apply Now And Make This Place Your Home! (id:47351)
Property Details
|
MLS® Number
|
W12359529 |
|
Property Type
|
Single Family |
|
Community Name
|
Keelesdale-Eglinton West |
|
Amenities Near By
|
Hospital, Place Of Worship, Public Transit, Schools |
|
Community Features
|
Community Centre |
|
Features
|
Lane, Carpet Free, In Suite Laundry |
|
Parking Space Total
|
1 |
|
Structure
|
Deck, Patio(s) |
|
View Type
|
City View |
Building
|
Bathroom Total
|
1 |
|
Bedrooms Above Ground
|
2 |
|
Bedrooms Total
|
2 |
|
Amenities
|
Separate Heating Controls, Separate Electricity Meters |
|
Appliances
|
Dishwasher, Dryer, Hood Fan, Microwave, Stove, Washer, Refrigerator |
|
Construction Style Attachment
|
Detached |
|
Cooling Type
|
Central Air Conditioning |
|
Exterior Finish
|
Brick, Stone |
|
Fire Protection
|
Smoke Detectors |
|
Flooring Type
|
Laminate, Ceramic |
|
Foundation Type
|
Poured Concrete |
|
Heating Fuel
|
Natural Gas |
|
Heating Type
|
Forced Air |
|
Stories Total
|
2 |
|
Size Interior
|
700 - 1,100 Ft2 |
|
Type
|
House |
|
Utility Water
|
Municipal Water |
Parking
Land
|
Acreage
|
No |
|
Fence Type
|
Fully Fenced, Fenced Yard |
|
Land Amenities
|
Hospital, Place Of Worship, Public Transit, Schools |
|
Landscape Features
|
Landscaped |
|
Sewer
|
Sanitary Sewer |
|
Size Depth
|
100 Ft |
|
Size Frontage
|
20 Ft |
|
Size Irregular
|
20 X 100 Ft |
|
Size Total Text
|
20 X 100 Ft|under 1/2 Acre |
Rooms
| Level |
Type |
Length |
Width |
Dimensions |
|
Second Level |
Kitchen |
3.2 m |
3.23 m |
3.2 m x 3.23 m |
|
Second Level |
Dining Room |
3.2 m |
3.23 m |
3.2 m x 3.23 m |
|
Second Level |
Living Room |
2.57 m |
2.66 m |
2.57 m x 2.66 m |
|
Second Level |
Primary Bedroom |
2.49 m |
3.23 m |
2.49 m x 3.23 m |
|
Second Level |
Bedroom 2 |
2.57 m |
2.66 m |
2.57 m x 2.66 m |
|
Second Level |
Bathroom |
1.94 m |
2.1 m |
1.94 m x 2.1 m |
|
Second Level |
Laundry Room |
|
|
Measurements not available |
Utilities
|
Cable
|
Installed |
|
Electricity
|
Installed |
|
Sewer
|
Installed |
https://www.realtor.ca/real-estate/28766711/b-upper-1623-keele-street-toronto-keelesdale-eglinton-west-keelesdale-eglinton-west
