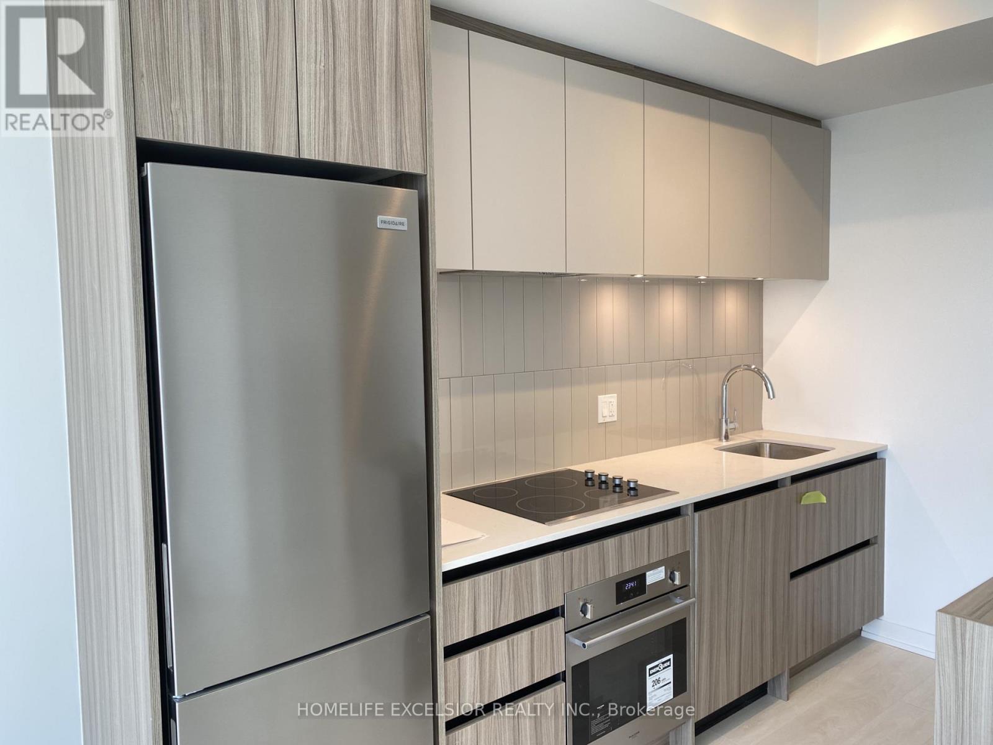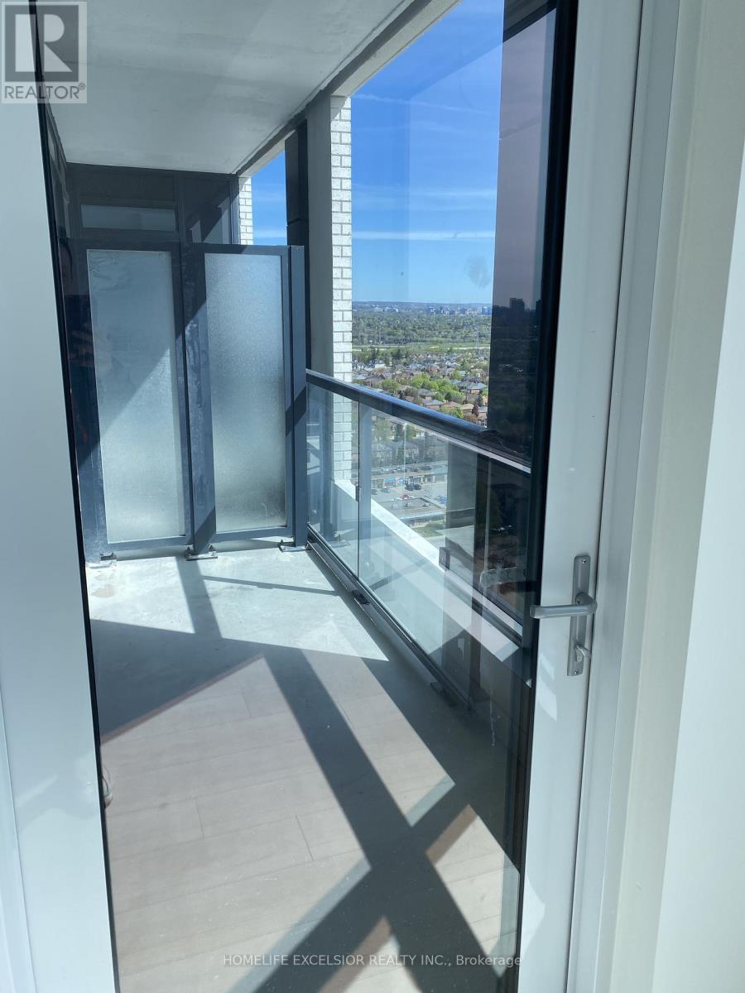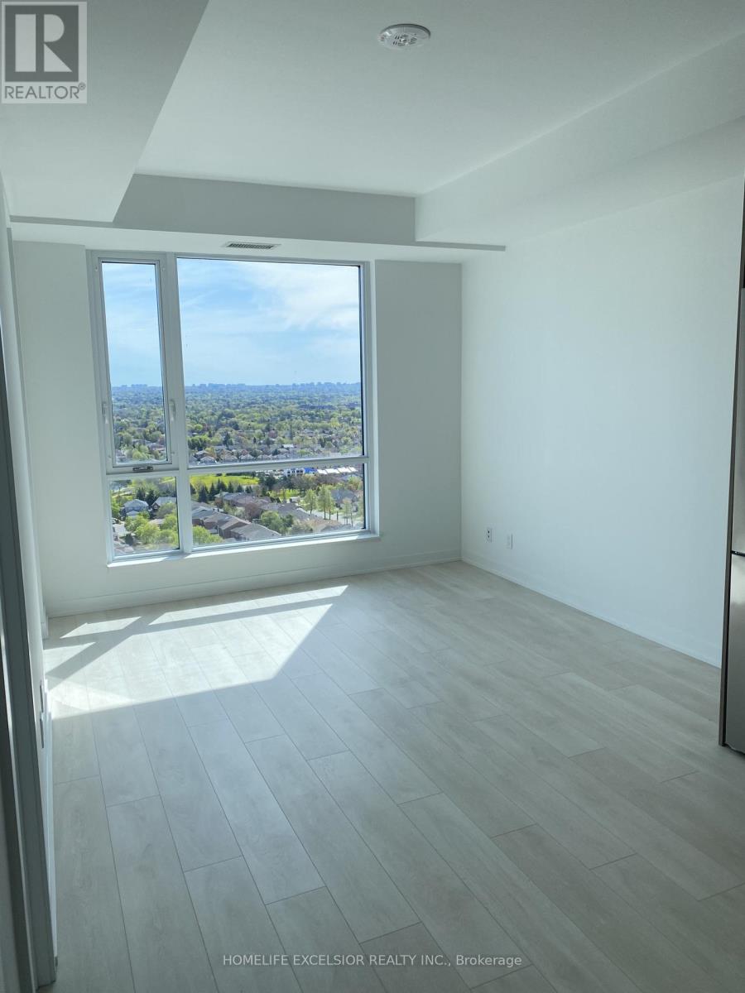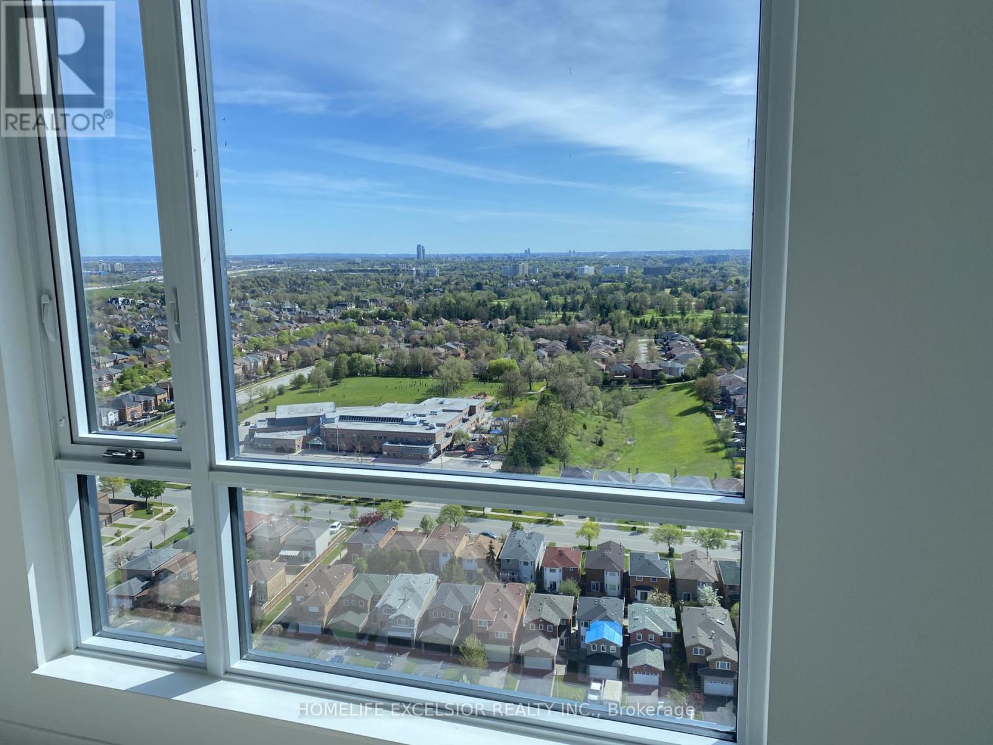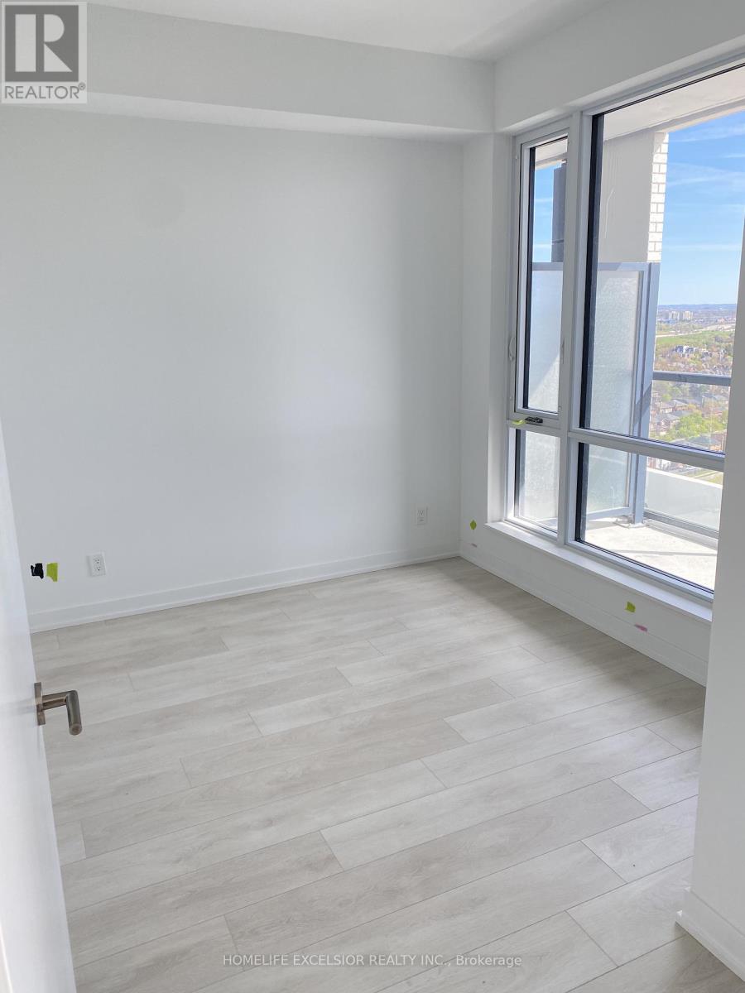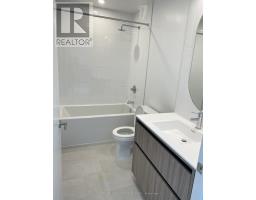B-2305 - 7950 Bathurst Street Vaughan, Ontario L4J 0L4
1 Bedroom
1 Bathroom
500 - 599 ft2
Central Air Conditioning
Coil Fan
$449,000Maintenance, Heat, Water, Common Area Maintenance, Insurance, Parking
$401.59 Monthly
Maintenance, Heat, Water, Common Area Maintenance, Insurance, Parking
$401.59 MonthlyModern 1-Bedroom Condo in Prime Thornhill Location!Stylish 1-br, 1-bath suite at Bathurst & Centre with parking and locker included. Features bright layout, balcony with gorgeous treetop views, and modern finishes. Enjoy top amenities - gym, yoga studio, games room, basketball court, meeting room, outdoor terrace & visitor parking.Steps to Promenade Mall, Walmart, schools, parks, and transit. Quiet unit with gorgeous views - don't miss it! (id:47351)
Property Details
| MLS® Number | N12569624 |
| Property Type | Single Family |
| Community Name | Beverley Glen |
| Community Features | Pets Allowed With Restrictions |
| Features | Balcony |
| Parking Space Total | 1 |
Building
| Bathroom Total | 1 |
| Bedrooms Above Ground | 1 |
| Bedrooms Total | 1 |
| Amenities | Storage - Locker |
| Basement Type | None |
| Cooling Type | Central Air Conditioning |
| Exterior Finish | Concrete |
| Heating Fuel | Electric |
| Heating Type | Coil Fan |
| Size Interior | 500 - 599 Ft2 |
| Type | Apartment |
Parking
| Underground | |
| Garage |
Land
| Acreage | No |
Rooms
| Level | Type | Length | Width | Dimensions |
|---|---|---|---|---|
| Flat | Family Room | 3.5 m | 3.4 m | 3.5 m x 3.4 m |
| Flat | Dining Room | 3.4 m | 3.4 m | 3.4 m x 3.4 m |
| Flat | Kitchen | 3.4 m | 3.4 m | 3.4 m x 3.4 m |
| Flat | Bedroom | 2.74 m | 2.74 m | 2.74 m x 2.74 m |
