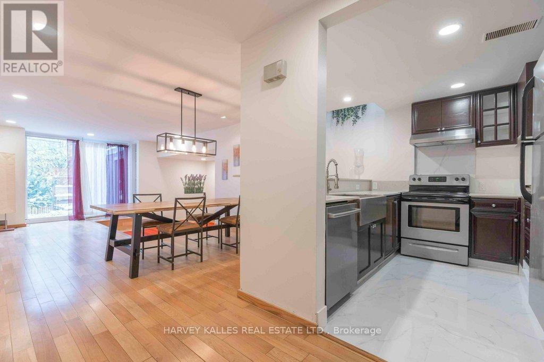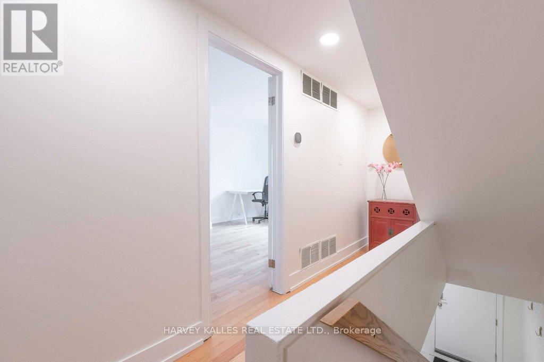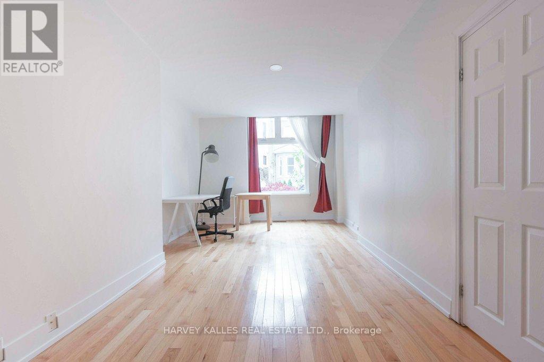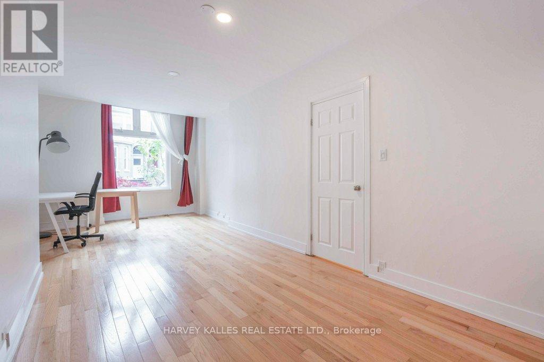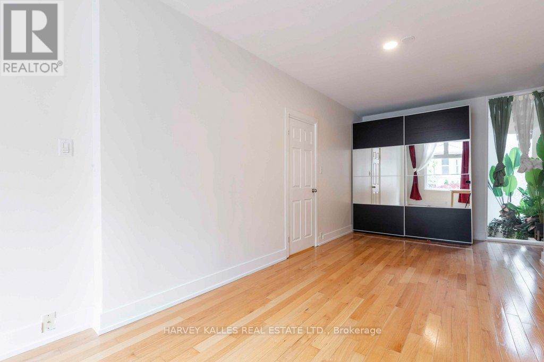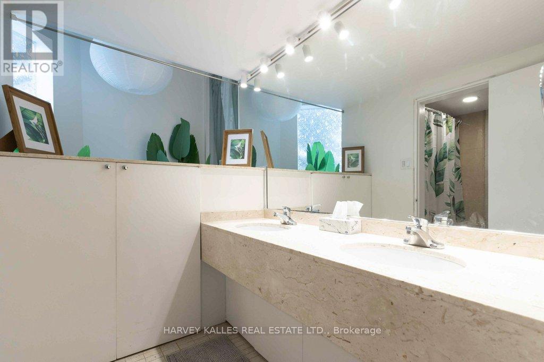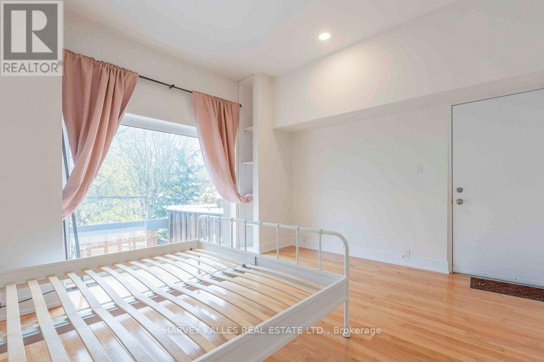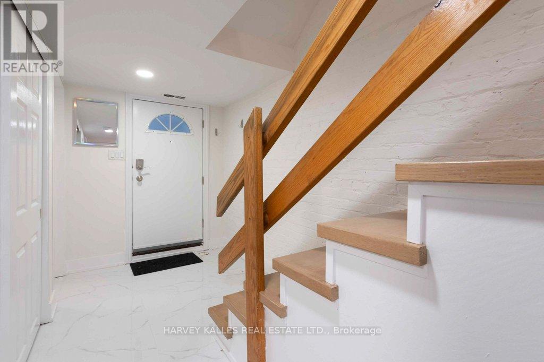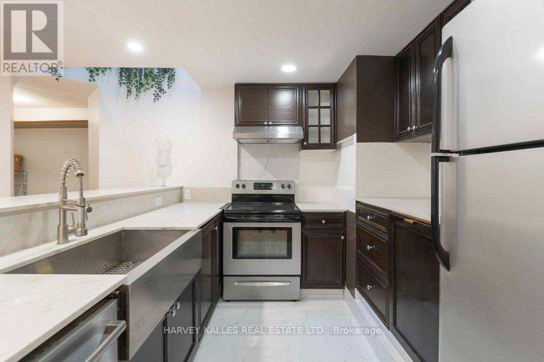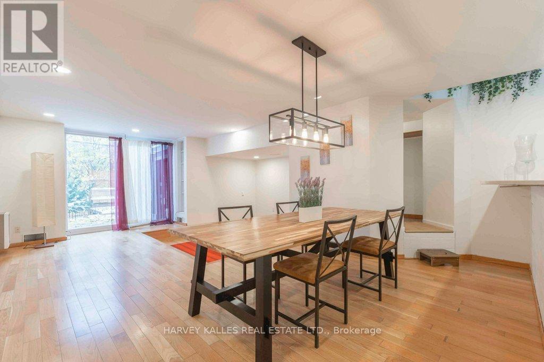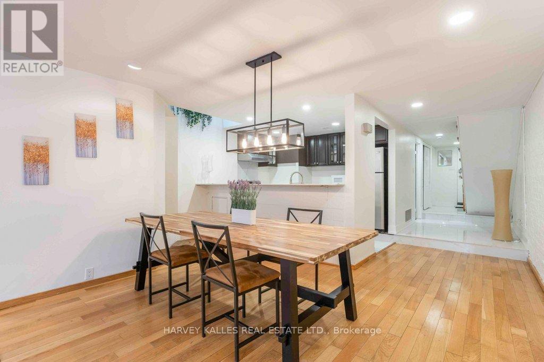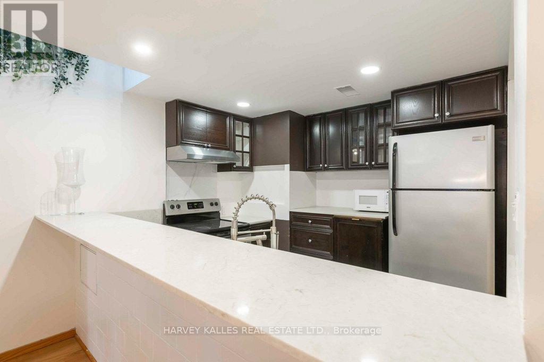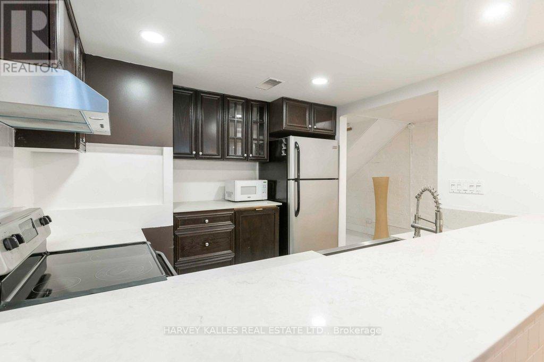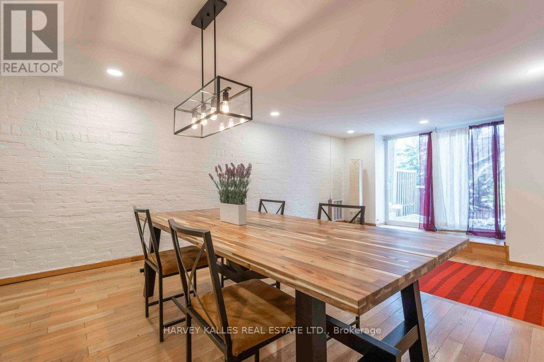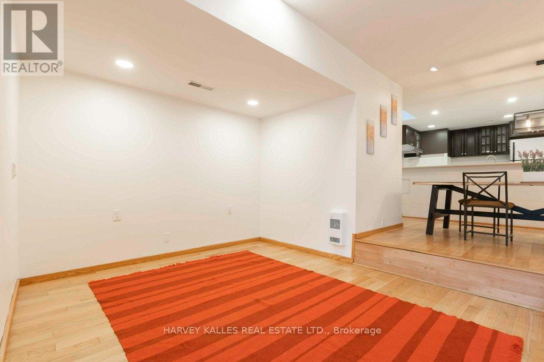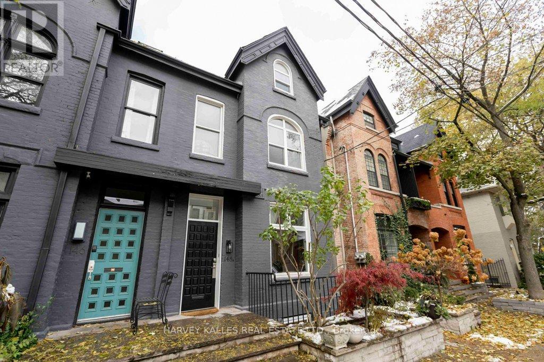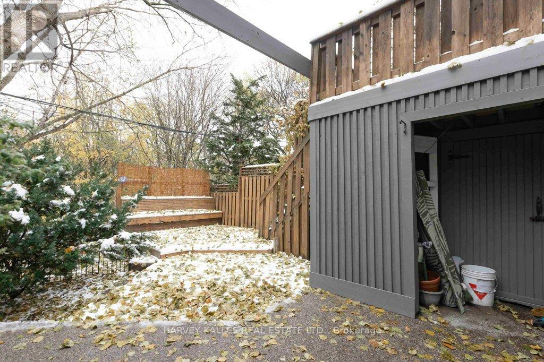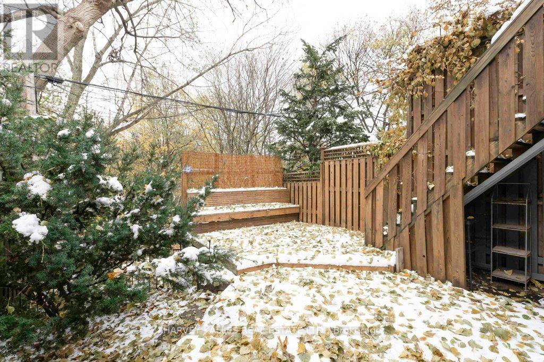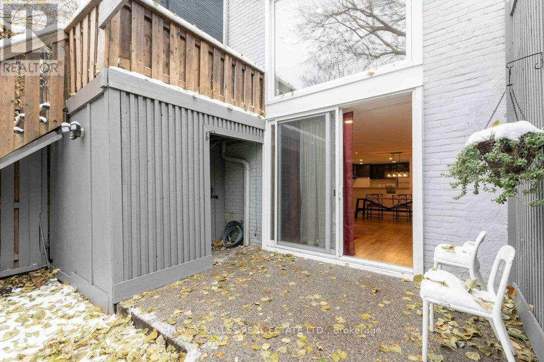2 Bedroom
2 Bathroom
1,100 - 1,500 ft2
Central Air Conditioning
Forced Air
$4,000 Monthly
Bright & Spacious Two-Storey Apartment Backing onto the Rosedale Ravine, Beautifully updated residence in a prime Yonge & Bloor location. Features a modern kitchen with quartz counters, a large stainless steel sink, and a breakfast bar, recessed lighting, and a blend of hardwood and porcelain floors throughout. Includes private laundry and a walkout to a backyard overlooking the Rosedale Ravine. Steps to luxury shopping, fine dining, the Toronto Public Library, downtown core, ravines, and scenic trails. Underground Parking available (id:47351)
Property Details
|
MLS® Number
|
C12542642 |
|
Property Type
|
Multi-family |
|
Community Name
|
Rosedale-Moore Park |
|
Features
|
Sauna |
|
Structure
|
Deck |
Building
|
Bathroom Total
|
2 |
|
Bedrooms Above Ground
|
2 |
|
Bedrooms Total
|
2 |
|
Age
|
100+ Years |
|
Appliances
|
Water Heater, Dishwasher, Dryer, Storage Shed, Stove, Washer, Refrigerator |
|
Basement Development
|
Finished |
|
Basement Features
|
Walk Out |
|
Basement Type
|
N/a (finished) |
|
Cooling Type
|
Central Air Conditioning |
|
Exterior Finish
|
Brick |
|
Flooring Type
|
Hardwood |
|
Foundation Type
|
Unknown |
|
Heating Fuel
|
Natural Gas |
|
Heating Type
|
Forced Air |
|
Stories Total
|
2 |
|
Size Interior
|
1,100 - 1,500 Ft2 |
|
Type
|
Duplex |
|
Utility Water
|
Municipal Water |
Parking
Land
|
Acreage
|
No |
|
Sewer
|
Sanitary Sewer |
Rooms
| Level |
Type |
Length |
Width |
Dimensions |
|
Lower Level |
Kitchen |
2.57 m |
3.12 m |
2.57 m x 3.12 m |
|
Lower Level |
Dining Room |
3.19 m |
4.85 m |
3.19 m x 4.85 m |
|
Lower Level |
Living Room |
4.67 m |
3.42 m |
4.67 m x 3.42 m |
|
Main Level |
Primary Bedroom |
7.35 m |
3.51 m |
7.35 m x 3.51 m |
|
Main Level |
Bedroom |
3.84 m |
4.12 m |
3.84 m x 4.12 m |
https://www.realtor.ca/real-estate/29101244/b-148-collier-street-toronto-rosedale-moore-park-rosedale-moore-park
