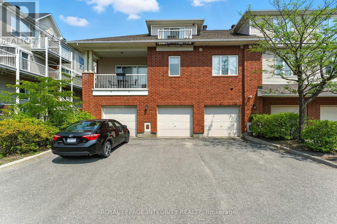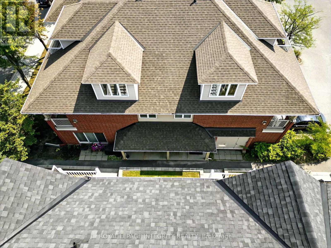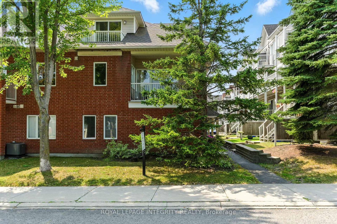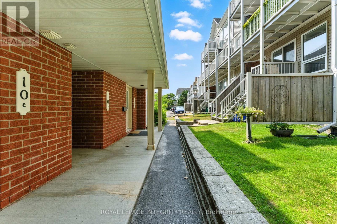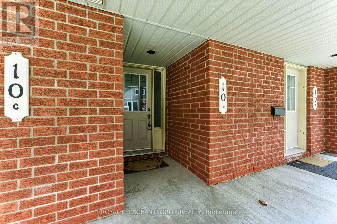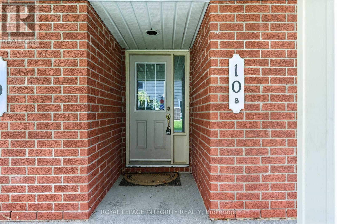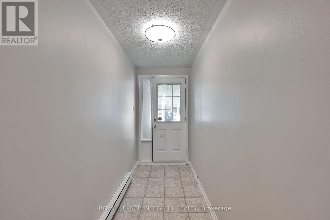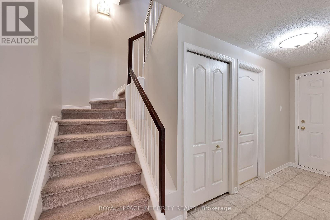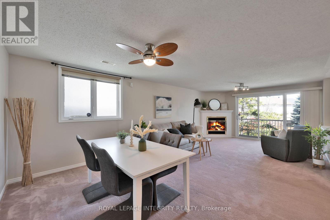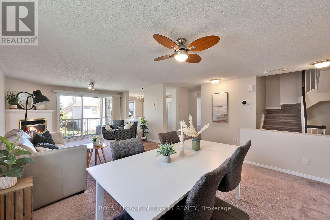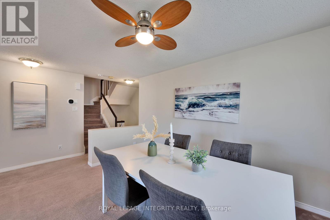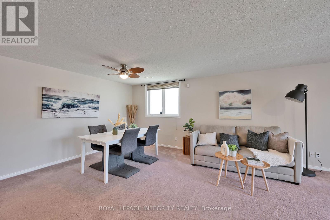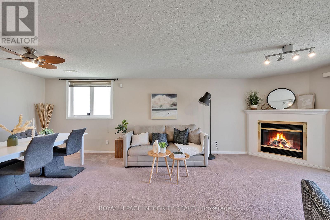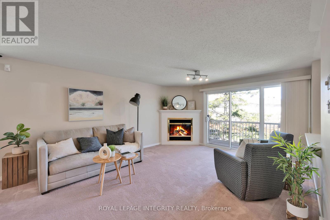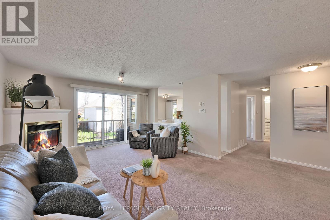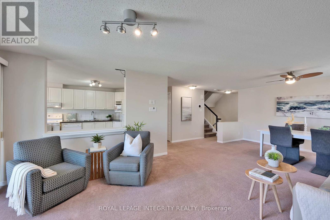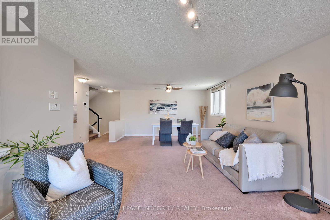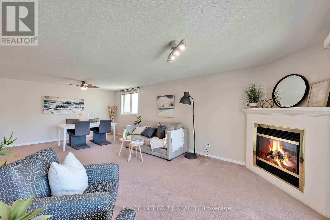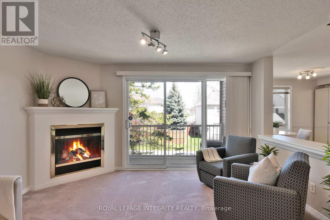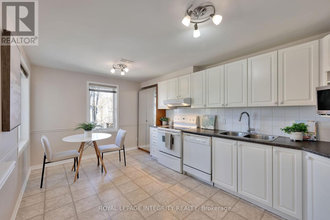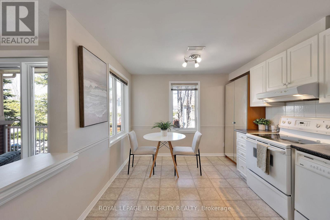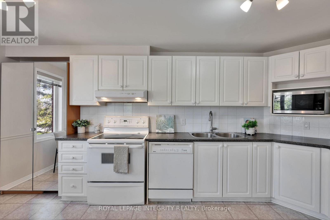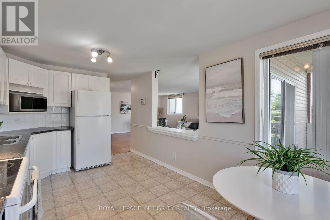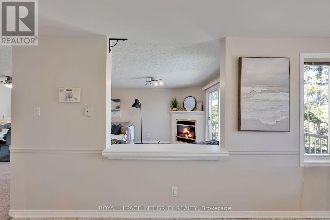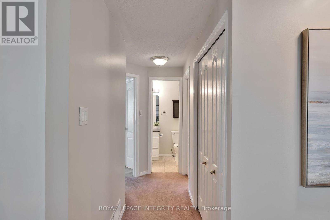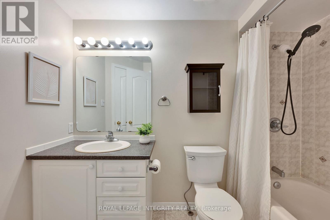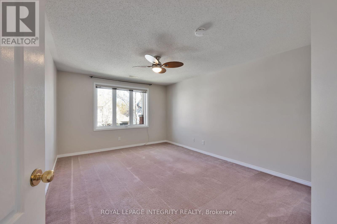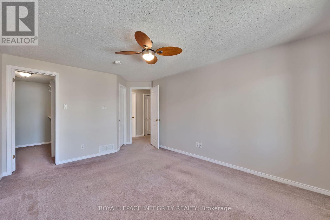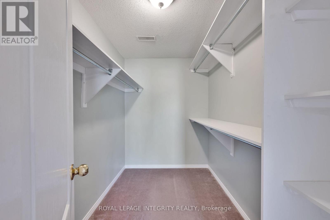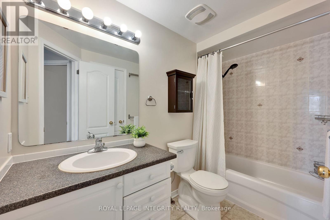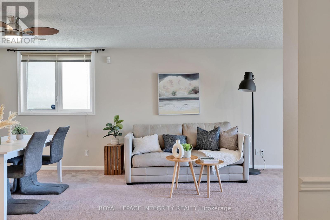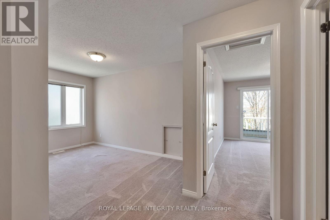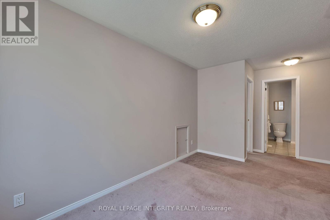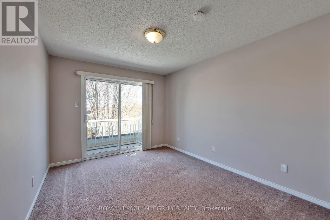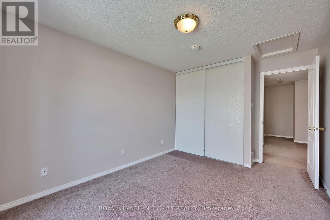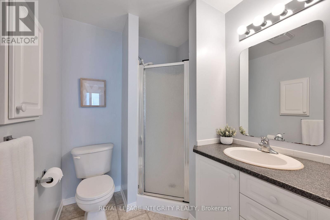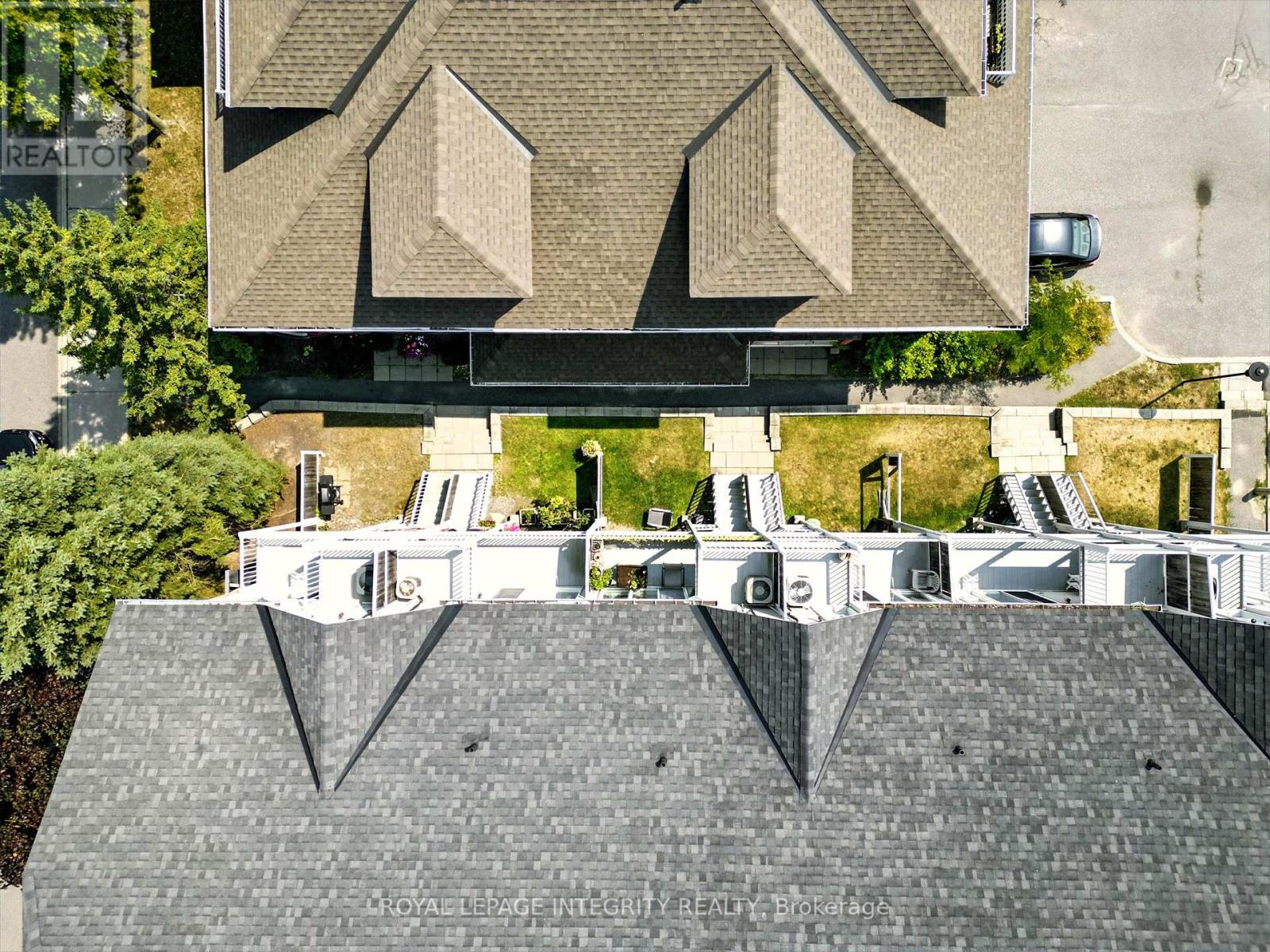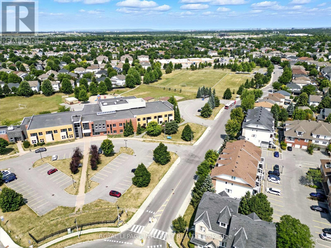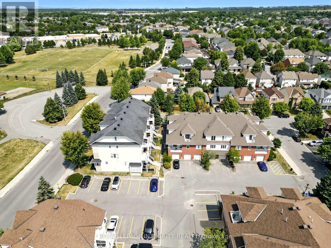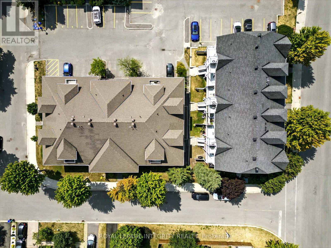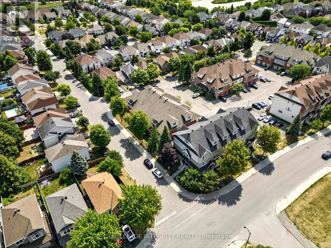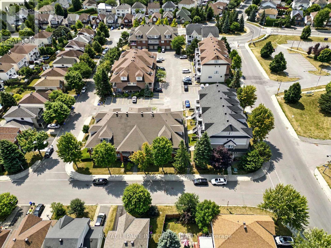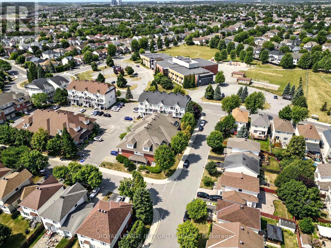2 Bedroom
2 Bathroom
1,600 - 1,799 ft2
Fireplace
Central Air Conditioning
Forced Air
$469,900Maintenance, Insurance, Water
$442.08 Monthly
Welcome to this exceptionally LARGE 1,784 sq. ft. end-unit home offering TWO bedrooms + LOFT (with potential to convert into a THIRD bedroom), 2 FULL BATHS, and a GARAGE all in one of Barrhavens most sought-after locations, just steps from the scenic Rideau River.This bright, airy property is a rare find, combining generous square footage with a price point that makes it an incredible opportunity for first-time buyers, growing families, or anyone seeking more space without sacrificing affordability. The main floor offers an inviting eat-in kitchen with classic white cabinetry and ample room for hosting, a cozy living area with a gas fireplace, and a private balcony surrounded by mature trees. The spacious primary bedroom includes a walk-in closet, while the main bathroom, laundry room, and extra storage provide everyday convenience. Upstairs, the versatile loft/den could serve as a home office, hobby space, or easily be converted into a 3rd bedroom. Youll also find a second bedroom with its own private balcony and a 3-piece bathroom a perfect setup for guests or family members seeking their own retreat. Enjoy maintenance-free living with easy access to schools, parks, transit, athletic clubs, and shopping. Opportunities like this dont come often big space, prime location, and unmatched value. (id:47351)
Property Details
|
MLS® Number
|
X12346303 |
|
Property Type
|
Single Family |
|
Community Name
|
7710 - Barrhaven East |
|
Community Features
|
Pet Restrictions |
|
Features
|
Balcony |
|
Parking Space Total
|
2 |
Building
|
Bathroom Total
|
2 |
|
Bedrooms Above Ground
|
2 |
|
Bedrooms Total
|
2 |
|
Amenities
|
Fireplace(s) |
|
Appliances
|
Garage Door Opener Remote(s), Dishwasher, Dryer, Microwave, Stove, Washer, Refrigerator |
|
Cooling Type
|
Central Air Conditioning |
|
Exterior Finish
|
Brick |
|
Fireplace Present
|
Yes |
|
Heating Fuel
|
Natural Gas |
|
Heating Type
|
Forced Air |
|
Stories Total
|
3 |
|
Size Interior
|
1,600 - 1,799 Ft2 |
|
Type
|
Row / Townhouse |
Parking
Land
Rooms
| Level |
Type |
Length |
Width |
Dimensions |
|
Second Level |
Living Room |
4.03 m |
3.32 m |
4.03 m x 3.32 m |
|
Second Level |
Dining Room |
5.32 m |
4.11 m |
5.32 m x 4.11 m |
|
Second Level |
Kitchen |
5.13 m |
2.99 m |
5.13 m x 2.99 m |
|
Second Level |
Primary Bedroom |
5.13 m |
3.58 m |
5.13 m x 3.58 m |
|
Third Level |
Bedroom |
4.21 m |
2.76 m |
4.21 m x 2.76 m |
|
Third Level |
Loft |
4.01 m |
2.41 m |
4.01 m x 2.41 m |
https://www.realtor.ca/real-estate/28737078/b-10-daybreak-street-ottawa-7710-barrhaven-east
