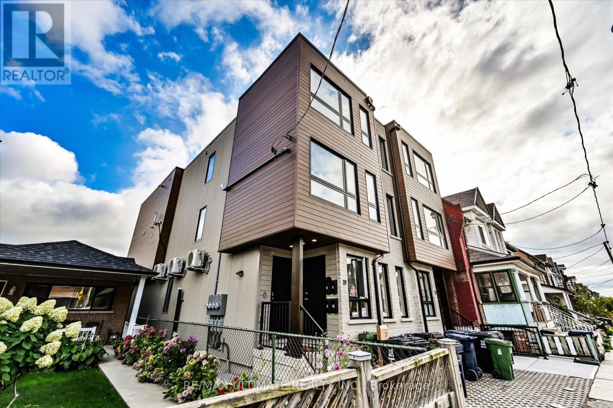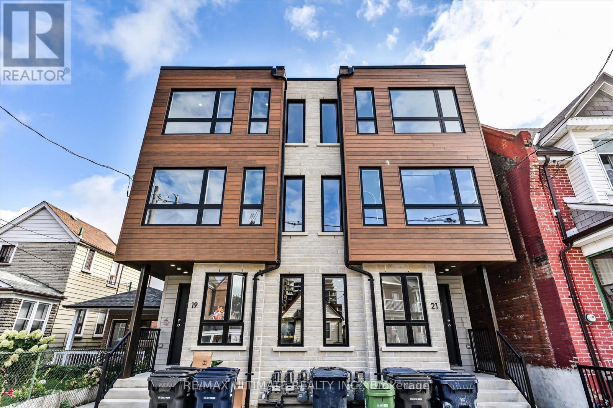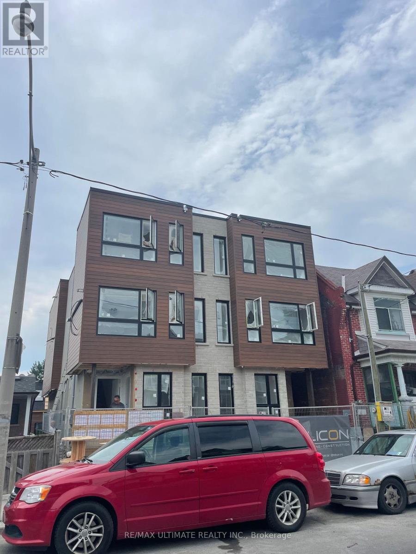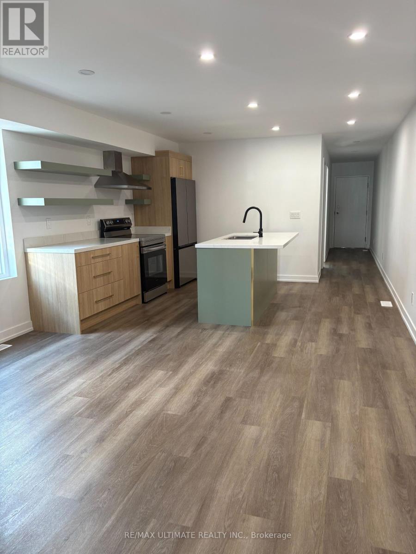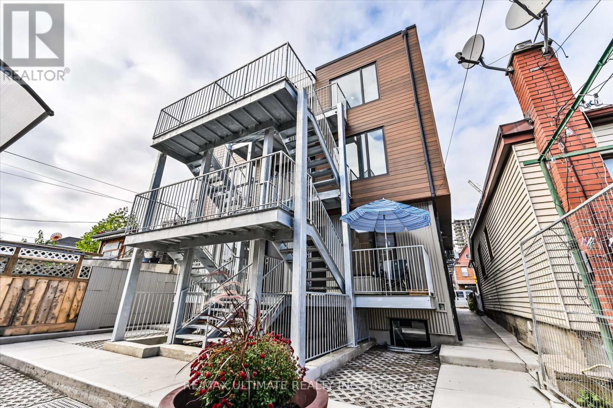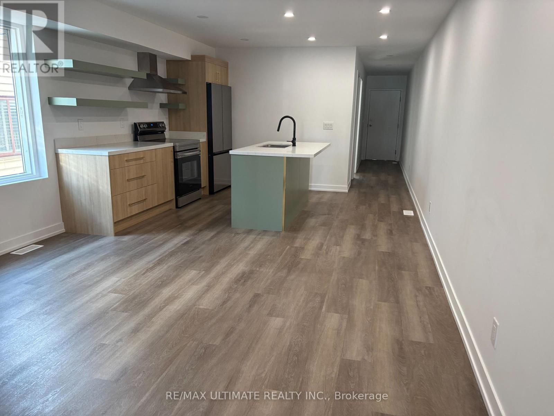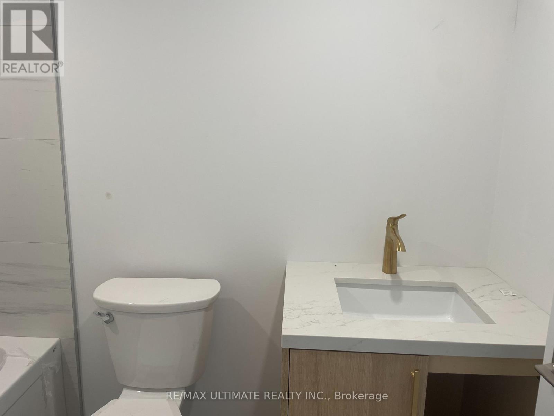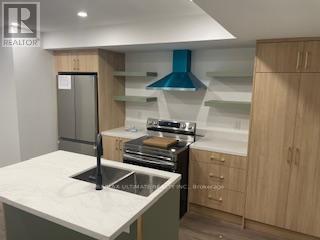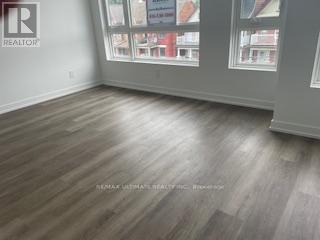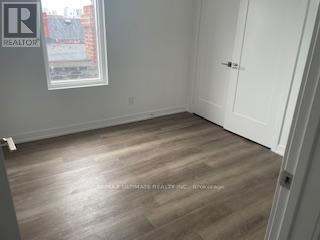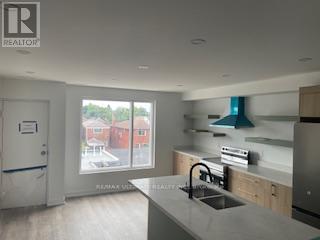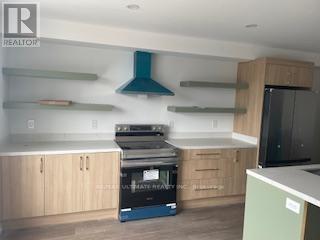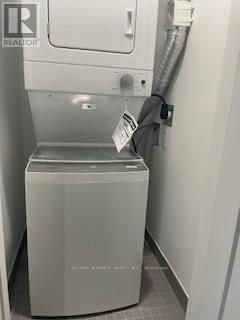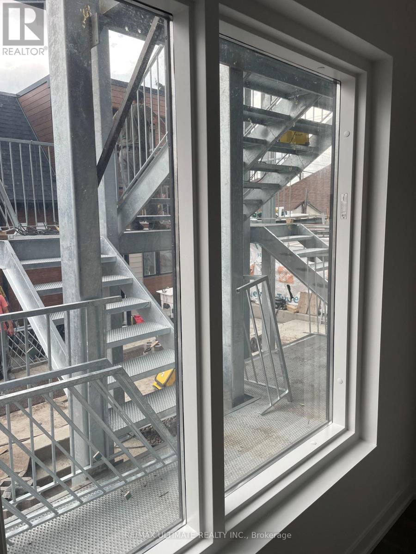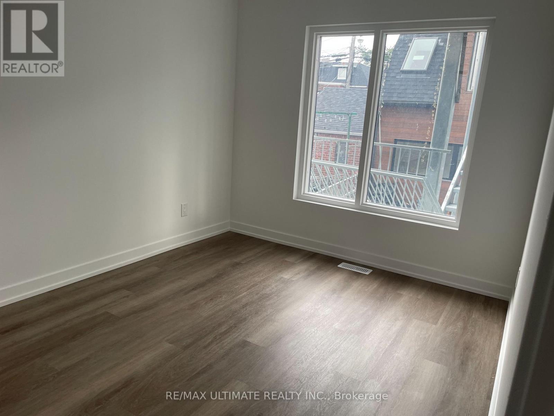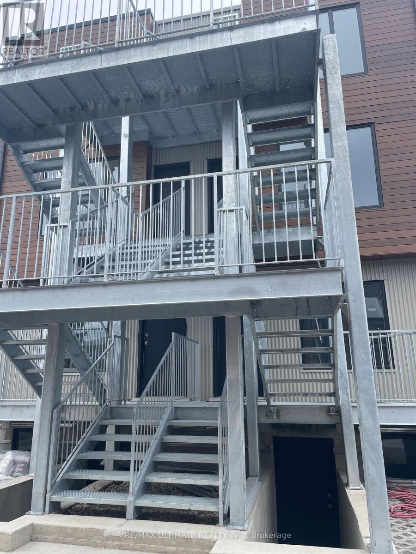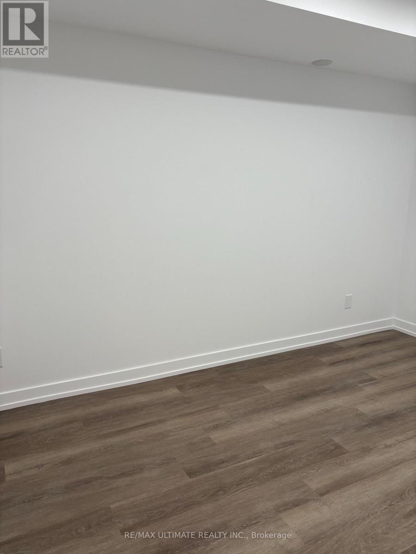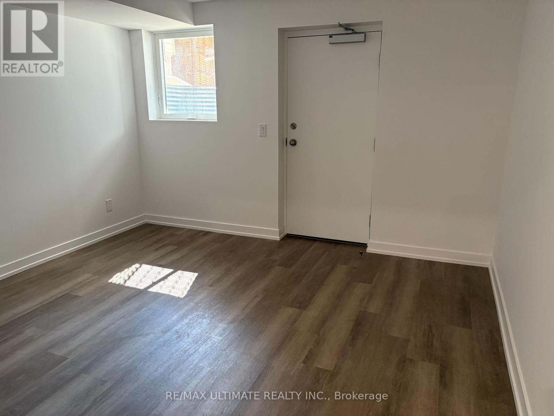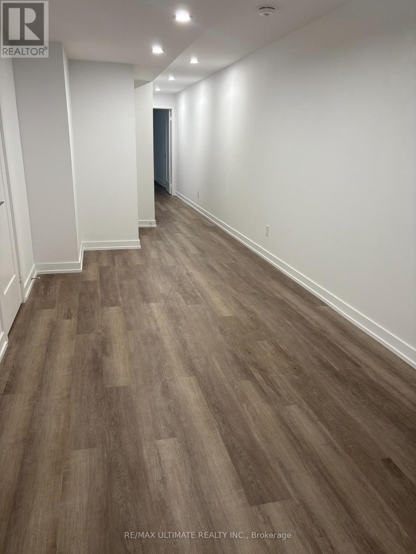2 Bedroom
2 Bathroom
700 - 1,100 ft2
Central Air Conditioning
Forced Air
$3,500 Monthly
NEW TRIPLEX -MAIN FLOOR UNIT TOGETHER WITH BASEMENT -KITCHEN AND LIVING ROOM COMBINED - 1 BED ROOM - On Main Floor -Walk Out To Rear Patio - Basement with 2 Bed Rooms and a Recreation Room - STONE COUNTER TOPS - STAINLESS STEEL APPLIANCES - CENTRE ISLAND - FRONT ENTRANCE and FIRE ESCAPE AT BACK - Ensuite Laundry with Stackable Washer and Dryer - Own Furnace - Own Hot Water System - (id:47351)
Property Details
|
MLS® Number
|
W12390762 |
|
Property Type
|
Multi-family |
|
Community Name
|
Dovercourt-Wallace Emerson-Junction |
Building
|
Bathroom Total
|
2 |
|
Bedrooms Above Ground
|
2 |
|
Bedrooms Total
|
2 |
|
Age
|
New Building |
|
Appliances
|
Dishwasher, Dryer, Stove, Washer, Refrigerator |
|
Basement Type
|
None |
|
Cooling Type
|
Central Air Conditioning |
|
Flooring Type
|
Vinyl |
|
Foundation Type
|
Concrete |
|
Heating Fuel
|
Natural Gas |
|
Heating Type
|
Forced Air |
|
Stories Total
|
2 |
|
Size Interior
|
700 - 1,100 Ft2 |
|
Type
|
Triplex |
|
Utility Water
|
Municipal Water |
Parking
Land
|
Acreage
|
No |
|
Sewer
|
Sanitary Sewer |
Rooms
| Level |
Type |
Length |
Width |
Dimensions |
|
Basement |
Bedroom |
2.7 m |
2.6 m |
2.7 m x 2.6 m |
|
Basement |
Bedroom |
3.8 m |
3.7 m |
3.8 m x 3.7 m |
|
Basement |
Recreational, Games Room |
5 m |
2.7 m |
5 m x 2.7 m |
|
Ground Level |
Kitchen |
7.2 m |
5 m |
7.2 m x 5 m |
|
Ground Level |
Living Room |
7.2 m |
5 m |
7.2 m x 5 m |
|
Ground Level |
Bedroom |
3.3 m |
2.8 m |
3.3 m x 2.8 m |
https://www.realtor.ca/real-estate/28835061/apt-1-19-lappin-avenue-toronto-dovercourt-wallace-emerson-junction-dovercourt-wallace-emerson-junction
