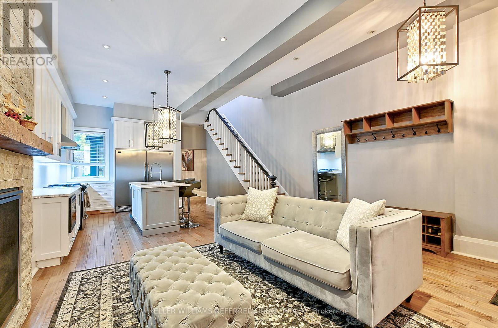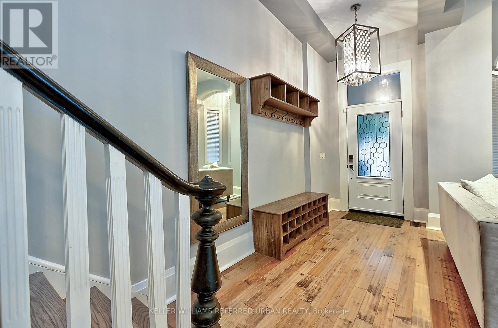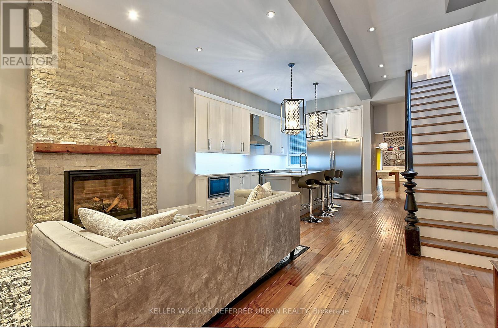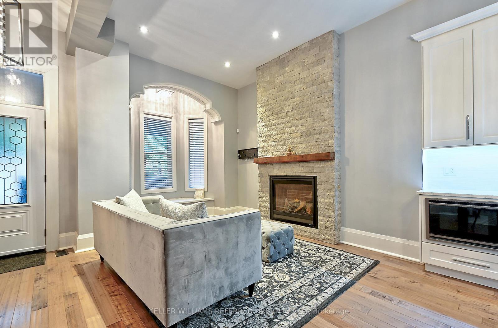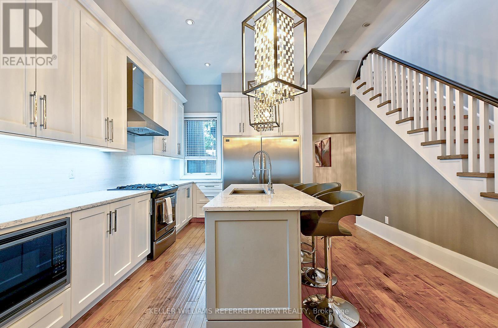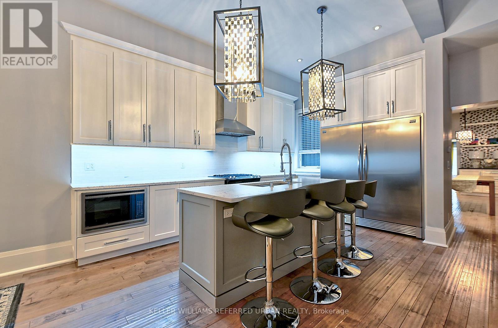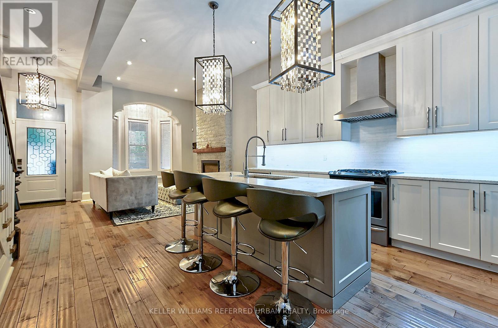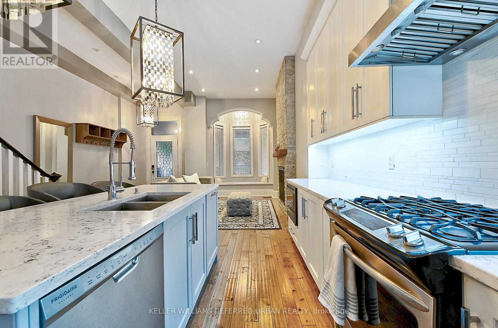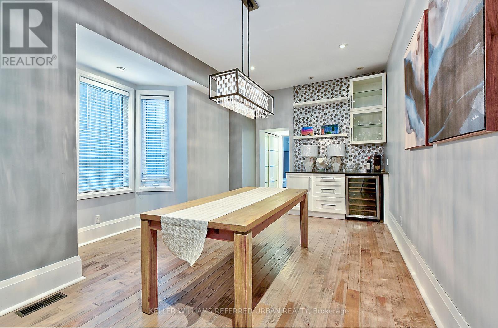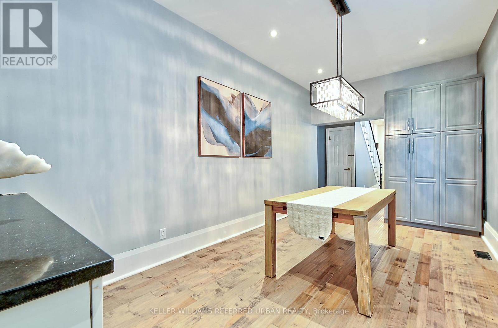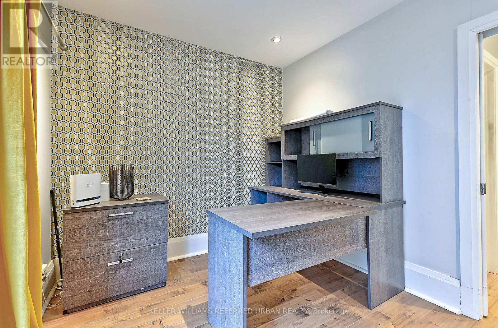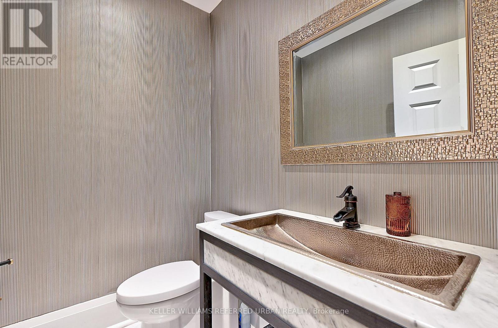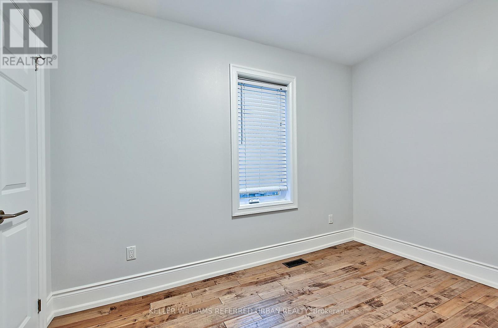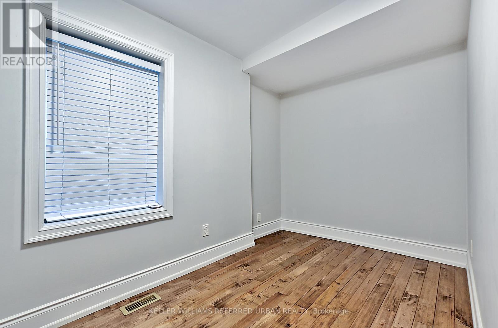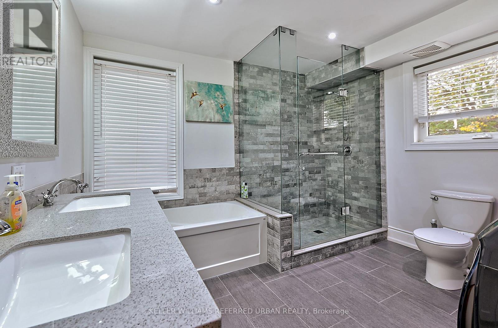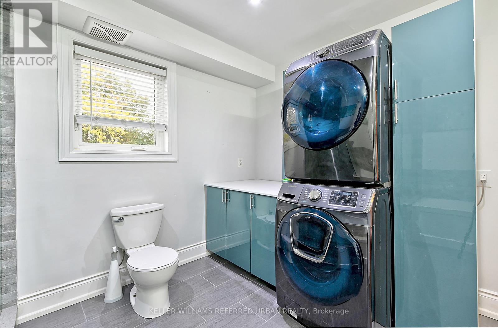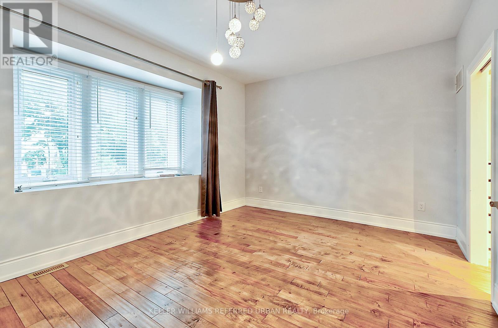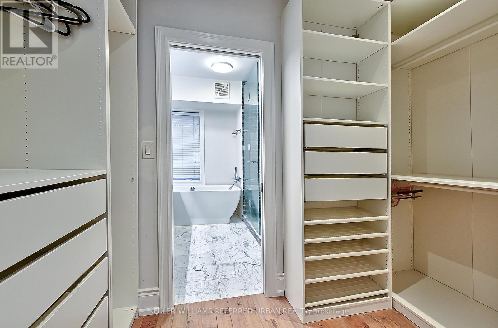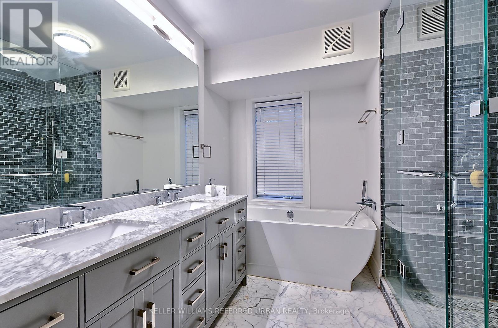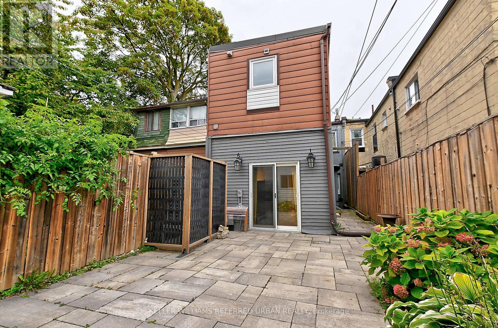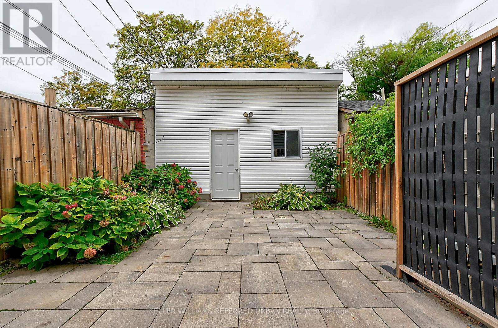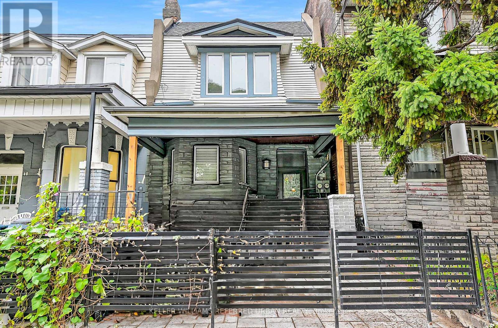4 Bedroom
3 Bathroom
2,000 - 2,500 ft2
Central Air Conditioning
Forced Air
$4,500 Monthly
Luxurious Family Living in the Heart of Roncesvalles Village. Step inside this Property Brothers-designed showstopper -- a stunning fusion of luxury, comfort, and modern family living in one of Toronto's most sought-after neighbourhoods. With 3 spacious bedrooms, 3 beautifully appointed bathrooms, and a main floor office (or optional 4th bedroom), this home offers both versatility and sophistication. The open-concept main floor is perfect for entertaining, featuring soaring ceilings, quartz countertops, stainless steel appliances, a gas cooktop, oversized fridge and freezer, and a built-in dining room bar with wine fridge. Unwind by the cozy fireplace, or enjoy the seamless flow to the private fenced backyard. Upstairs, discover a primary retreat with a walk-in closet and spa-like 4-piece ensuite, along with two additional bedrooms serviced by a 5-piece bath and a convenient second-floor laundry area.Complete with a 2-car detached garage, designer finishes throughout, and thoughtful upgrades at every turn, this home truly has it all -- luxury, function, and style - right in the heart of Roncesvalles Village. (id:47351)
Property Details
|
MLS® Number
|
W12488740 |
|
Property Type
|
Single Family |
|
Community Name
|
Roncesvalles |
|
Features
|
Lane |
|
Parking Space Total
|
2 |
Building
|
Bathroom Total
|
3 |
|
Bedrooms Above Ground
|
3 |
|
Bedrooms Below Ground
|
1 |
|
Bedrooms Total
|
4 |
|
Amenities
|
Separate Electricity Meters |
|
Appliances
|
Garage Door Opener Remote(s), Cooktop, Dishwasher, Dryer, Freezer, Microwave, Range, Washer, Wine Fridge, Refrigerator |
|
Basement Features
|
Apartment In Basement |
|
Basement Type
|
N/a |
|
Construction Style Attachment
|
Semi-detached |
|
Cooling Type
|
Central Air Conditioning |
|
Exterior Finish
|
Brick Facing, Vinyl Siding |
|
Foundation Type
|
Brick |
|
Half Bath Total
|
1 |
|
Heating Fuel
|
Natural Gas |
|
Heating Type
|
Forced Air |
|
Stories Total
|
2 |
|
Size Interior
|
2,000 - 2,500 Ft2 |
|
Type
|
House |
|
Utility Water
|
Municipal Water |
Parking
Land
|
Acreage
|
No |
|
Sewer
|
Sanitary Sewer |
https://www.realtor.ca/real-estate/29046070/a-48-lansdowne-avenue-toronto-roncesvalles-roncesvalles
