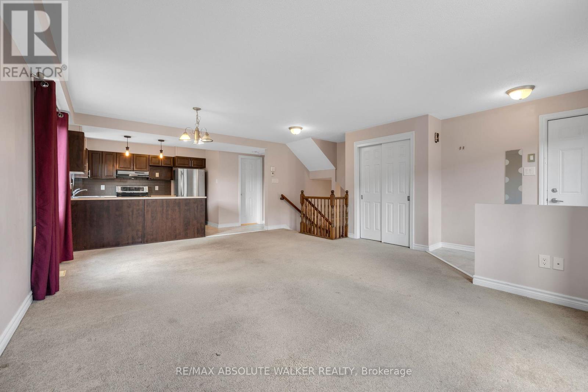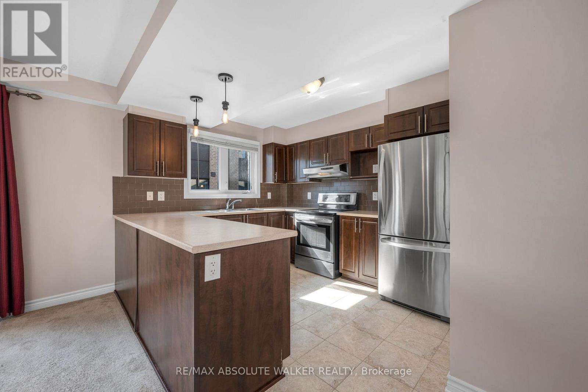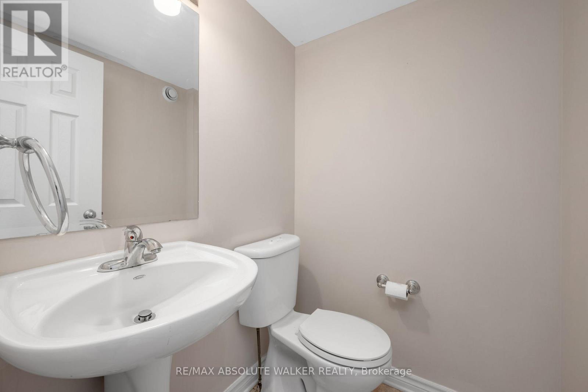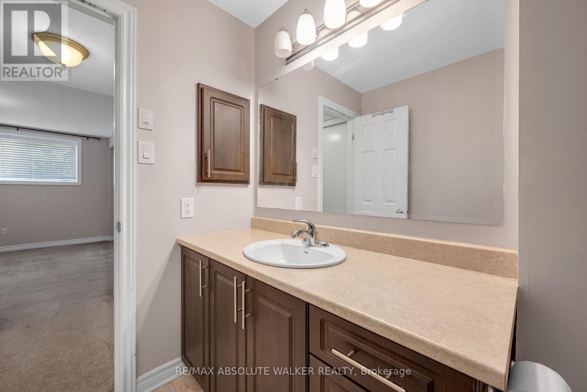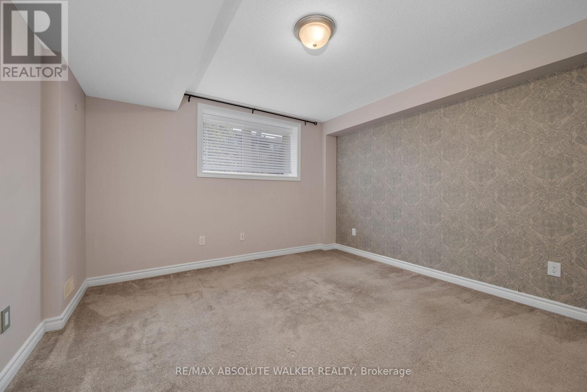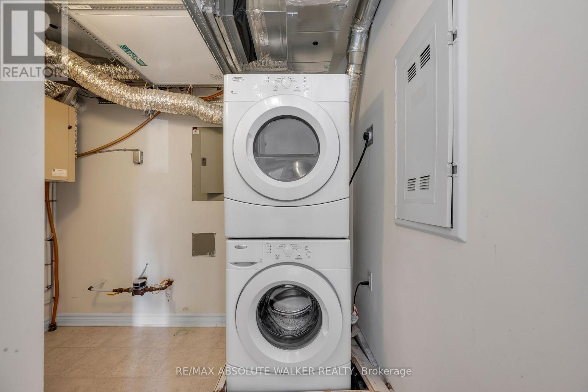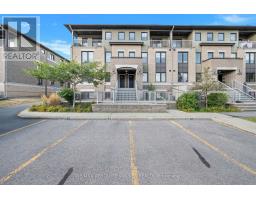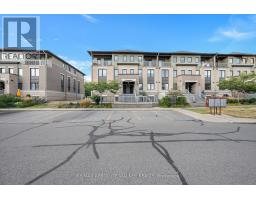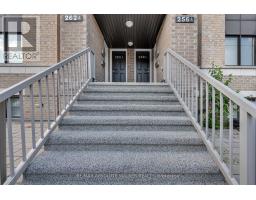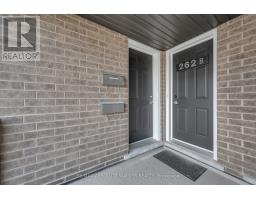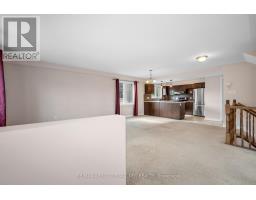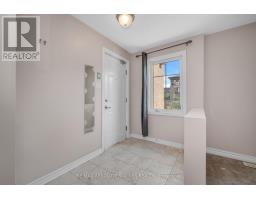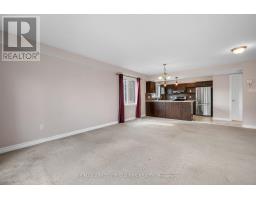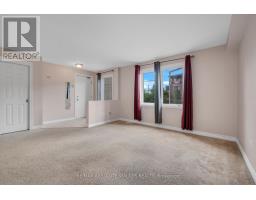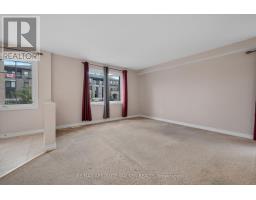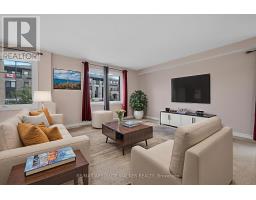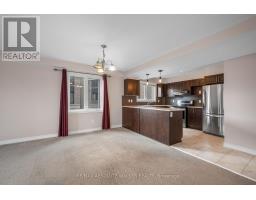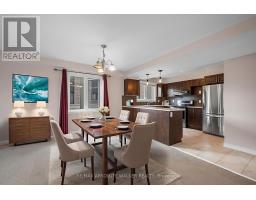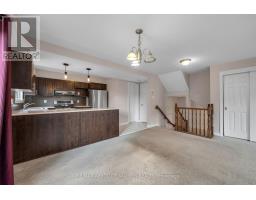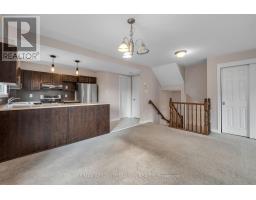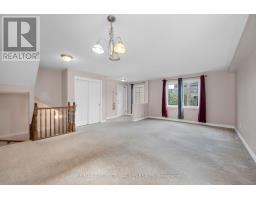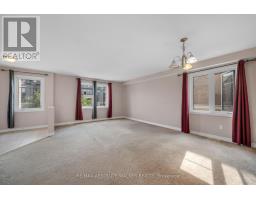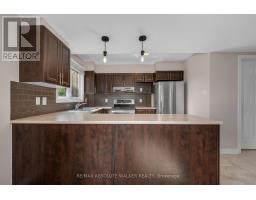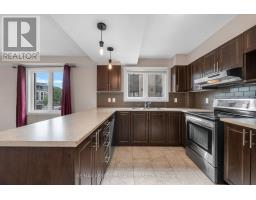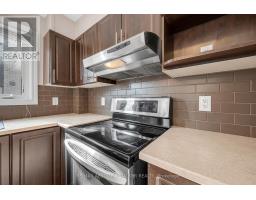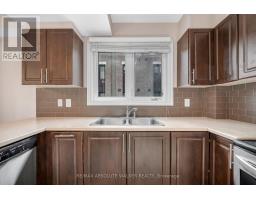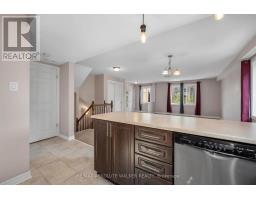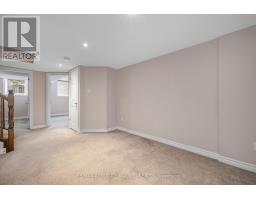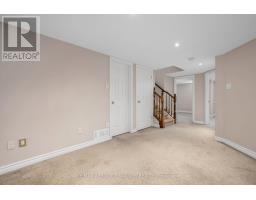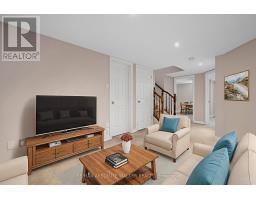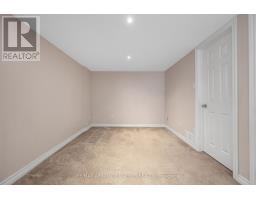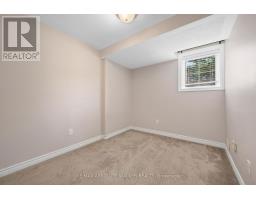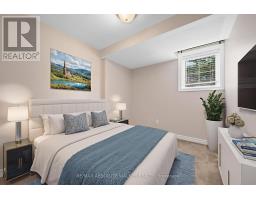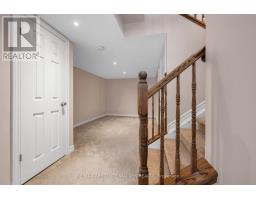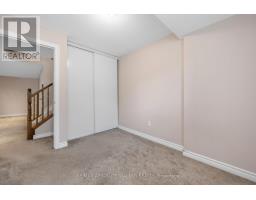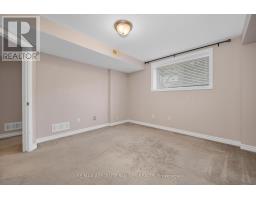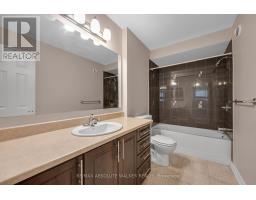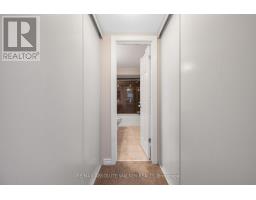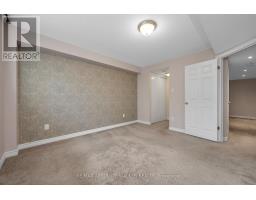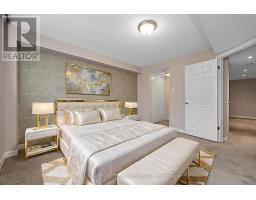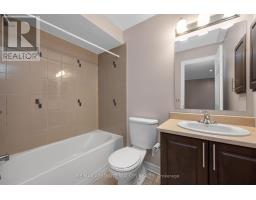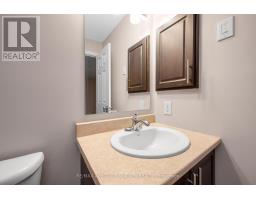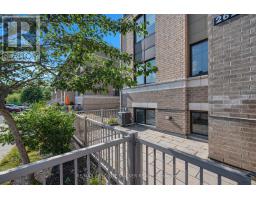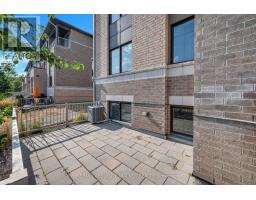2 Bedroom
3 Bathroom
1,200 - 1,399 ft2
Central Air Conditioning
Forced Air
$425,000Maintenance, Insurance
$573 Monthly
Rarely offered end-unit lower-level condo featuring 2 bedrooms plus a spacious rec room/family room in the basement, ideal for a home office, media space, or easily remodelled into a child's bedroom. Just a 5-minute walk to the future Place dOrléans LRT station via Joe Jamieson Park, this home offers unbeatable convenience in a quiet, well-managed community. Enjoy the ease of a heated underground parking spot (1 total), tankless hot water, and low-maintenance living with snow removal and yard work fully taken care of. Inside, you'll find tons of natural light, 3 stainless steel appliances, and a stacked washer/dryer. Step outside to your large, south-facing private patio perfect for relaxing or entertaining, with BBQs permitted. Walk to Place dOrléans Mall, Convent Glen Shopping Centre, tennis courts, and Joe Jamieson Park with its splash pad and green space. Whether you're a first-time buyer, downsizer, or investor, this versatile and bright unit offers exceptional value in a prime location. (id:47351)
Property Details
|
MLS® Number
|
X12354121 |
|
Property Type
|
Single Family |
|
Community Name
|
2005 - Convent Glen North |
|
Community Features
|
Pet Restrictions |
|
Equipment Type
|
Water Heater |
|
Parking Space Total
|
1 |
|
Rental Equipment Type
|
Water Heater |
Building
|
Bathroom Total
|
3 |
|
Bedrooms Below Ground
|
2 |
|
Bedrooms Total
|
2 |
|
Appliances
|
Dishwasher, Dryer, Stove, Washer, Window Coverings, Refrigerator |
|
Basement Development
|
Finished |
|
Basement Type
|
N/a (finished) |
|
Cooling Type
|
Central Air Conditioning |
|
Exterior Finish
|
Brick |
|
Half Bath Total
|
1 |
|
Heating Fuel
|
Natural Gas |
|
Heating Type
|
Forced Air |
|
Stories Total
|
2 |
|
Size Interior
|
1,200 - 1,399 Ft2 |
|
Type
|
Row / Townhouse |
Parking
Land
Rooms
| Level |
Type |
Length |
Width |
Dimensions |
|
Lower Level |
Primary Bedroom |
3.7 m |
3.91 m |
3.7 m x 3.91 m |
|
Lower Level |
Bedroom |
2.61 m |
3.09 m |
2.61 m x 3.09 m |
|
Lower Level |
Family Room |
3.35 m |
2.92 m |
3.35 m x 2.92 m |
|
Main Level |
Living Room |
3.81 m |
3.09 m |
3.81 m x 3.09 m |
|
Main Level |
Dining Room |
4.47 m |
3.09 m |
4.47 m x 3.09 m |
|
Main Level |
Kitchen |
3.2 m |
2.79 m |
3.2 m x 2.79 m |
https://www.realtor.ca/real-estate/28754381/a-262-titanium-private-ottawa-2005-convent-glen-north







