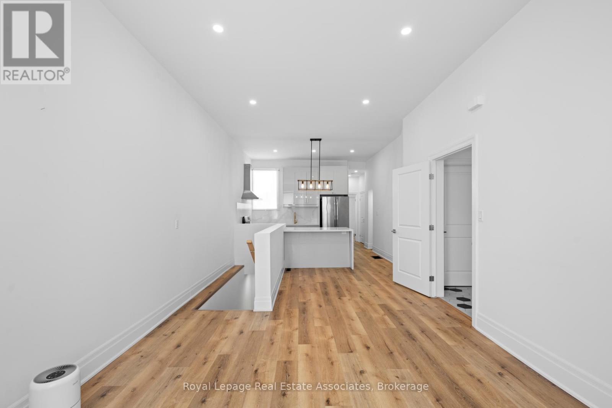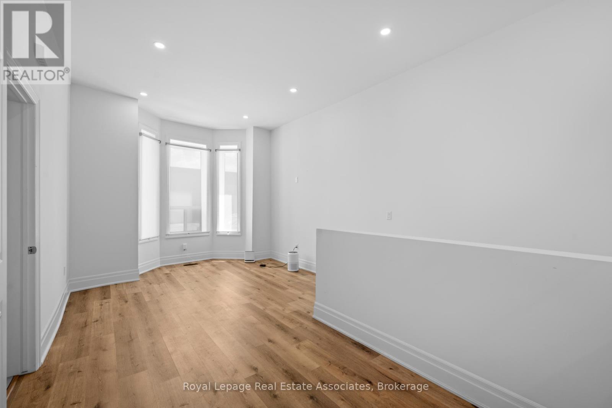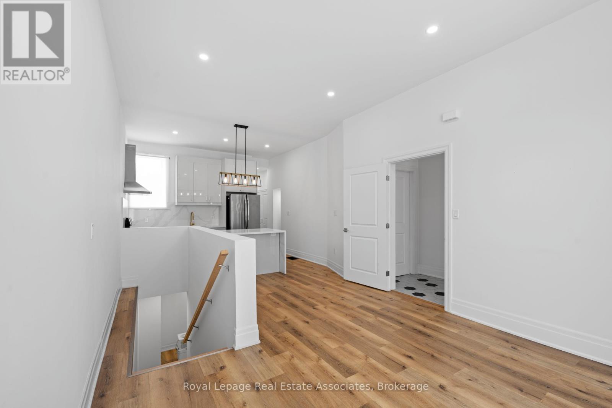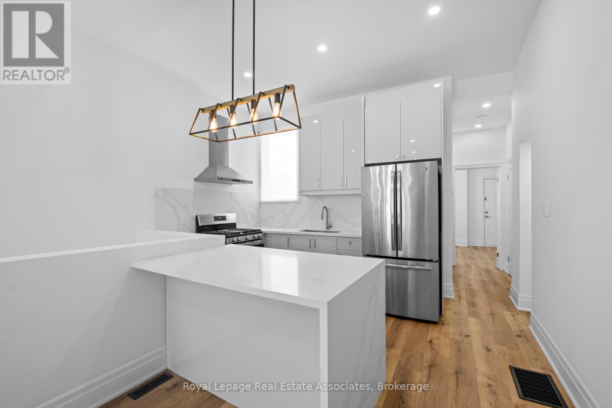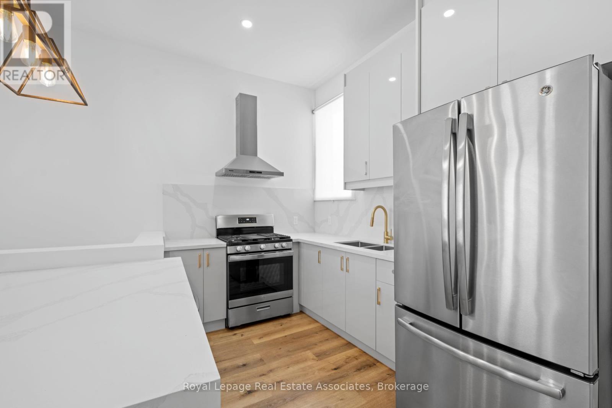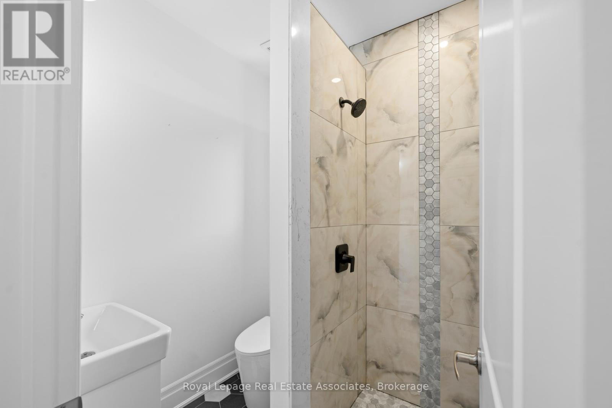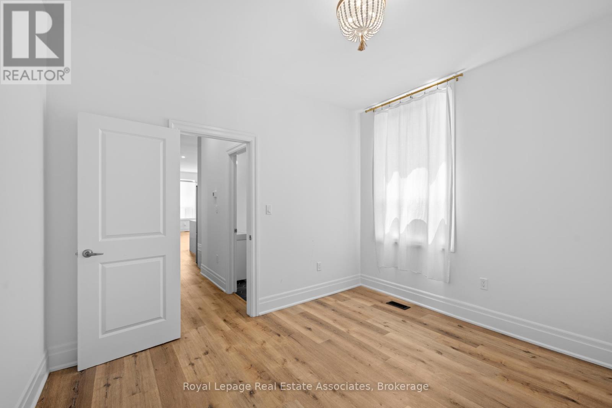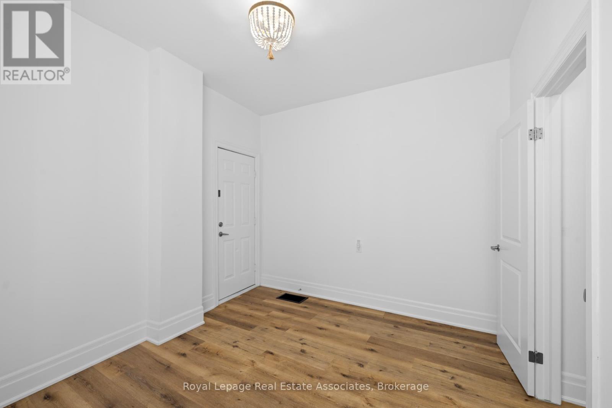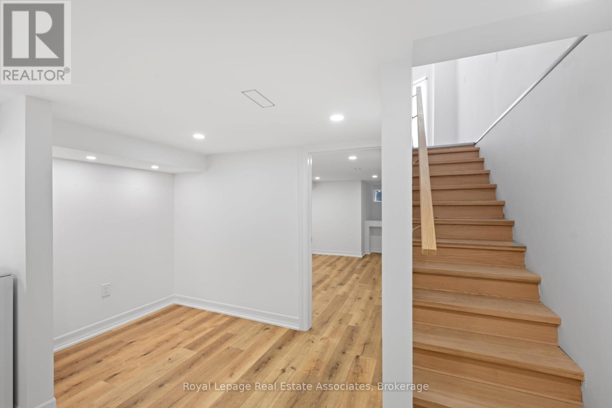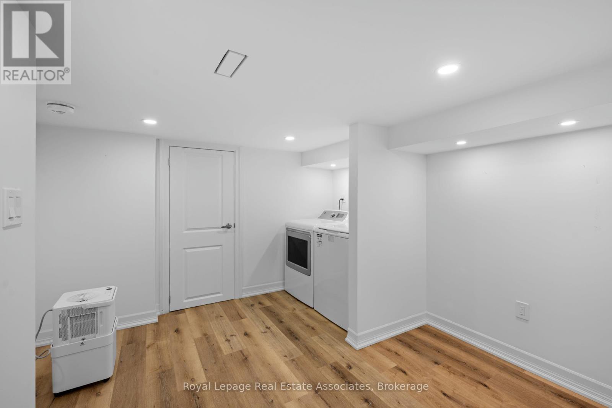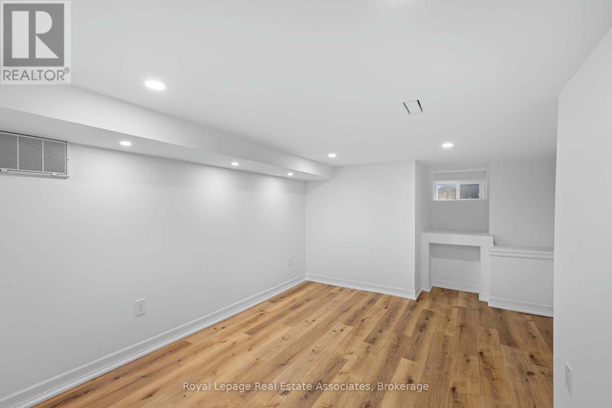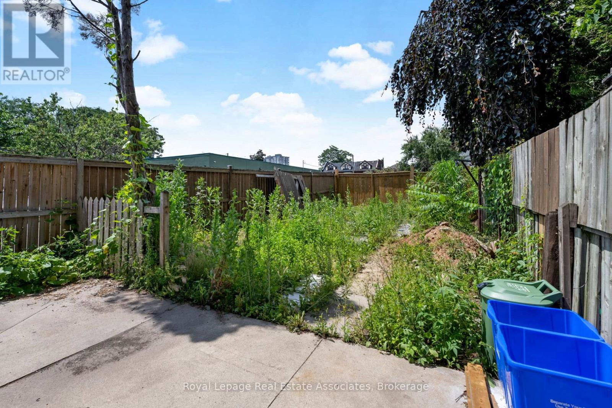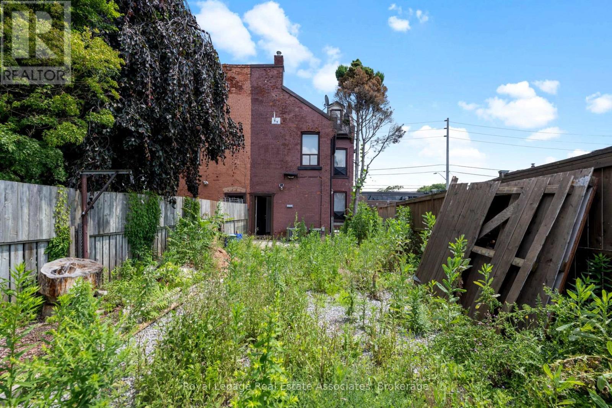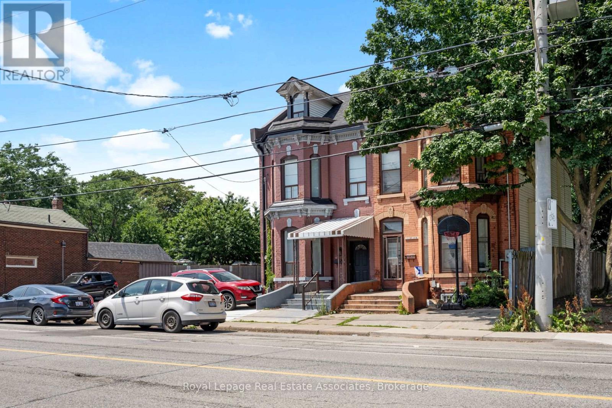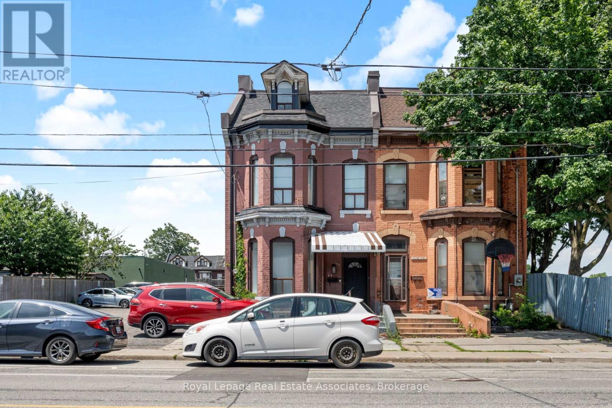2 Bedroom
1 Bathroom
700 - 1,100 ft2
Central Air Conditioning
Forced Air
$2,000 Monthly
Welcome to 153 Bay Street N #A, a beautifully renovated 1+1 bedroom unit offering a blend of modern comfort and downtown convenience. This bright and stylish home spans the main floor and basement of a semi-detached duplex, featuring an open-concept layout with tasteful finishes throughout. The main floor offers a spacious living area with an updated open concept kitchen, sleek cabinetry, and modern appliances perfect for entertaining or relaxing after a long day. A well-sized bedroom overlooks the backyard, with a private walk-out for easy outdoor access. Downstairs, the finished basement includes ensuite laundry and a generous recreation room that can double as a home office or cozy media space. Located in the heart of Hamiltons vibrant downtown, this home is just steps from the West Harbour GO Station, James St N restaurants and cafés, Bayfront Park, and everyday amenities. Perfect for young professionals, couples, or small families seeking a modern, move-in-ready space in one of Hamiltons most dynamic neighbourhoods. ***Street parking available. A dedicated parking spot is available nearby for $79/year. Water & Heat included. Tenant to pay for Hydro (separately metered)*** (id:47351)
Property Details
|
MLS® Number
|
X12462798 |
|
Property Type
|
Single Family |
|
Community Name
|
Central |
Building
|
Bathroom Total
|
1 |
|
Bedrooms Above Ground
|
1 |
|
Bedrooms Below Ground
|
1 |
|
Bedrooms Total
|
2 |
|
Appliances
|
Dishwasher, Dryer, Hood Fan, Stove, Washer, Window Coverings, Refrigerator |
|
Basement Development
|
Finished |
|
Basement Type
|
N/a (finished) |
|
Construction Style Attachment
|
Semi-detached |
|
Cooling Type
|
Central Air Conditioning |
|
Exterior Finish
|
Brick |
|
Foundation Type
|
Unknown |
|
Heating Fuel
|
Natural Gas |
|
Heating Type
|
Forced Air |
|
Stories Total
|
2 |
|
Size Interior
|
700 - 1,100 Ft2 |
|
Type
|
House |
|
Utility Water
|
Municipal Water |
Parking
Land
|
Acreage
|
No |
|
Sewer
|
Sanitary Sewer |
|
Size Irregular
|
19.2 X 114 Acre |
|
Size Total Text
|
19.2 X 114 Acre |
Rooms
| Level |
Type |
Length |
Width |
Dimensions |
|
Basement |
Bedroom |
13.11 m |
12.4 m |
13.11 m x 12.4 m |
|
Main Level |
Living Room |
13.1 m |
11.1 m |
13.1 m x 11.1 m |
|
Main Level |
Kitchen |
17.7 m |
13.1 m |
17.7 m x 13.1 m |
|
Main Level |
Primary Bedroom |
11.1 m |
9.11 m |
11.1 m x 9.11 m |
https://www.realtor.ca/real-estate/28990858/a-153-bay-street-n-hamilton-central-central
