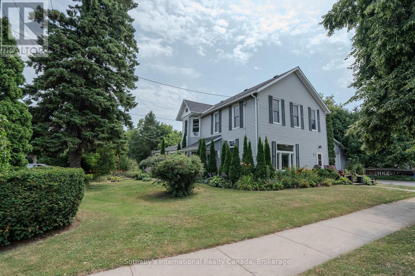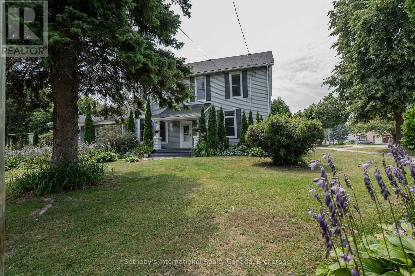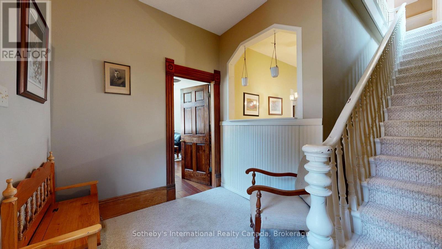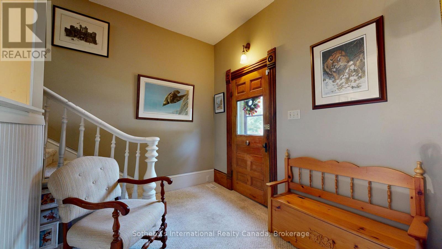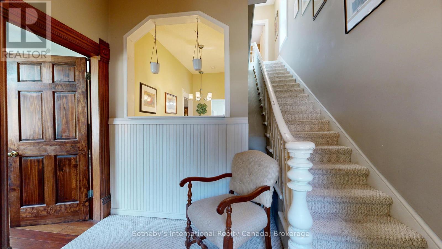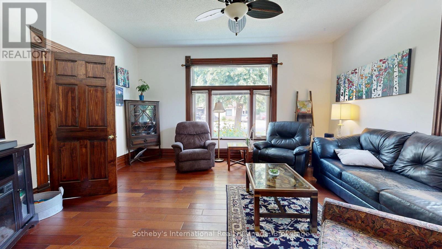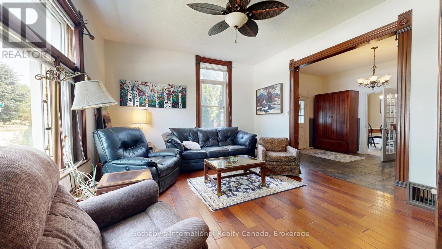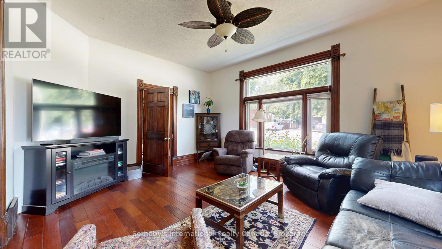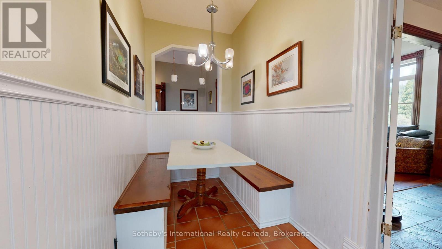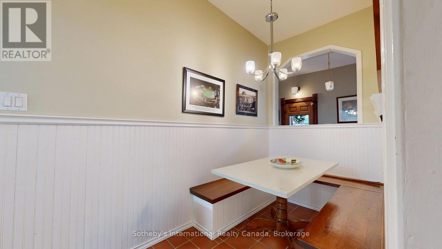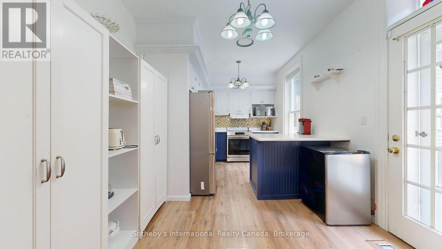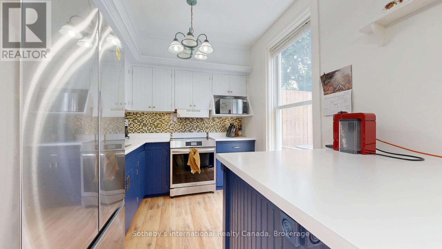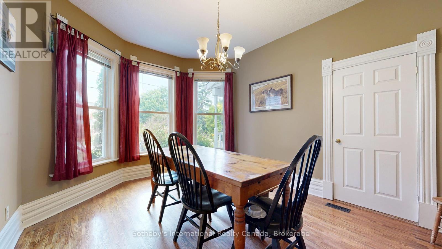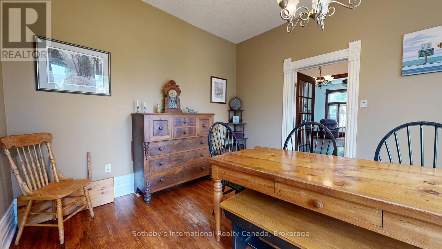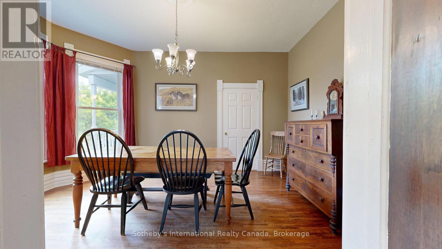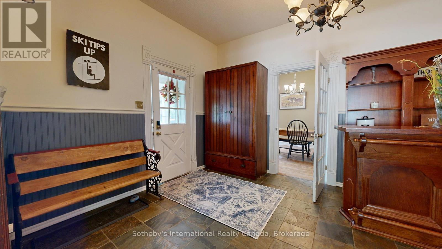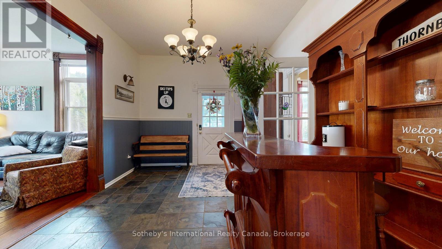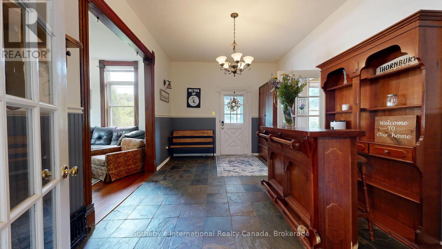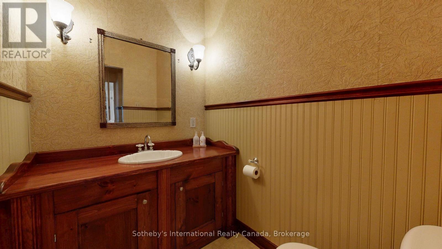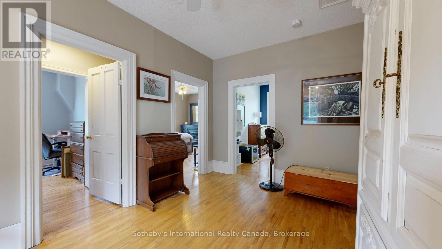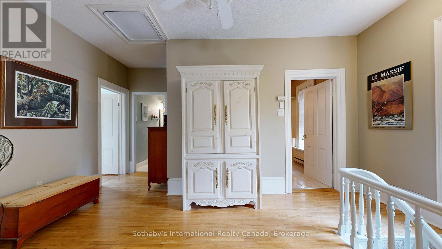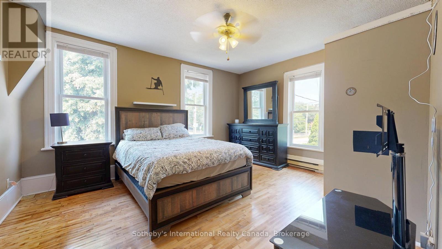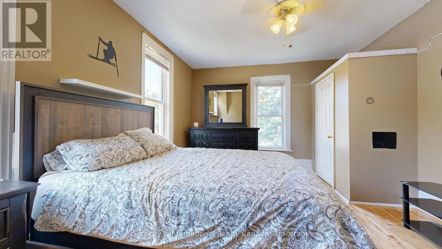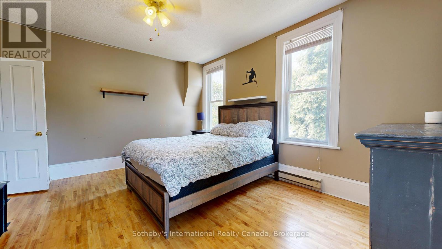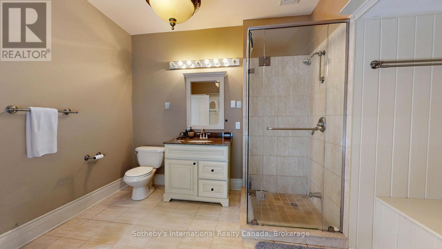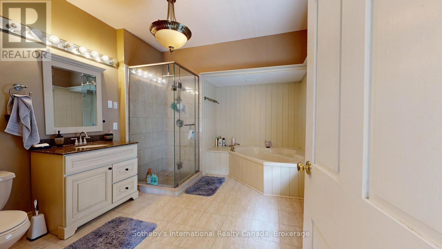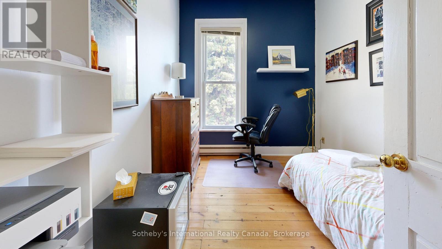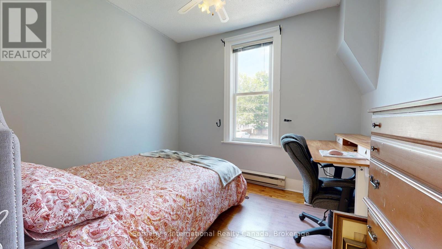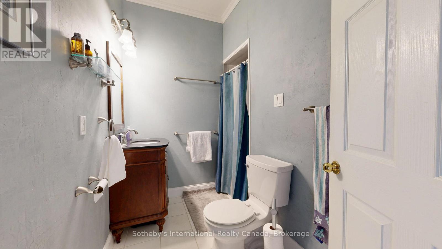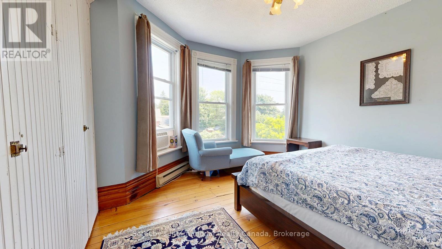4 Bedroom
3 Bathroom
2,000 - 2,500 ft2
Central Air Conditioning
Forced Air
$4,000 Monthly
Annual Rental from 1st April 2026 onwards -Unfurnished at 4k per month and furnished at $4500 per month plus 50% of all utility costs. Beautiful 4 bedroom, 3 bathroom home located in a quiet residential street in Downtown Thornbury, steps to shops, restaurants and marina. Main floor with living room, formal dining, dining nook and kitchen with access to deck with BBQ and hot tub. Main floor powder room with laundry. 4 good sized bedrooms ( if furnished beds are King, Queen, double and single). All linens, bedding and towels are included in furnished option. 2 Parking spaces, tandem, at front of house and 1 additional parking space at rear. Application with references (previous landlord references preferred) required; include Sch.B in documents. Small dog MAY be considered, no cats (owners are allergic). No access to basement or garage. No smoking. (id:47351)
Property Details
|
MLS® Number
|
X12341854 |
|
Property Type
|
Single Family |
|
Community Name
|
Blue Mountains |
|
Features
|
Sump Pump |
|
Parking Space Total
|
3 |
Building
|
Bathroom Total
|
3 |
|
Bedrooms Above Ground
|
4 |
|
Bedrooms Total
|
4 |
|
Age
|
100+ Years |
|
Basement Type
|
None |
|
Construction Style Attachment
|
Detached |
|
Cooling Type
|
Central Air Conditioning |
|
Exterior Finish
|
Vinyl Siding |
|
Foundation Type
|
Block, Stone |
|
Half Bath Total
|
1 |
|
Heating Fuel
|
Natural Gas |
|
Heating Type
|
Forced Air |
|
Stories Total
|
2 |
|
Size Interior
|
2,000 - 2,500 Ft2 |
|
Type
|
House |
|
Utility Water
|
Municipal Water |
Parking
Land
|
Acreage
|
No |
|
Sewer
|
Sanitary Sewer |
|
Size Depth
|
132 Ft |
|
Size Frontage
|
100 Ft ,9 In |
|
Size Irregular
|
100.8 X 132 Ft |
|
Size Total Text
|
100.8 X 132 Ft |
Rooms
| Level |
Type |
Length |
Width |
Dimensions |
|
Second Level |
Bedroom |
3.11 m |
3.88 m |
3.11 m x 3.88 m |
|
Second Level |
Bedroom |
4.82 m |
3.89 m |
4.82 m x 3.89 m |
|
Second Level |
Bedroom |
3.21 m |
2.62 m |
3.21 m x 2.62 m |
|
Second Level |
Bedroom |
4.2 m |
4.48 m |
4.2 m x 4.48 m |
|
Main Level |
Foyer |
3 m |
3.71 m |
3 m x 3.71 m |
|
Main Level |
Living Room |
4.93 m |
4.07 m |
4.93 m x 4.07 m |
|
Main Level |
Other |
4.93 m |
3.42 m |
4.93 m x 3.42 m |
|
Main Level |
Dining Room |
4.74 m |
3.58 m |
4.74 m x 3.58 m |
|
Main Level |
Kitchen |
3 m |
5.22 m |
3 m x 5.22 m |
|
Main Level |
Eating Area |
1.71 m |
3.43 m |
1.71 m x 3.43 m |
https://www.realtor.ca/real-estate/28727234/a-103-bruce-street-s-blue-mountains-blue-mountains
