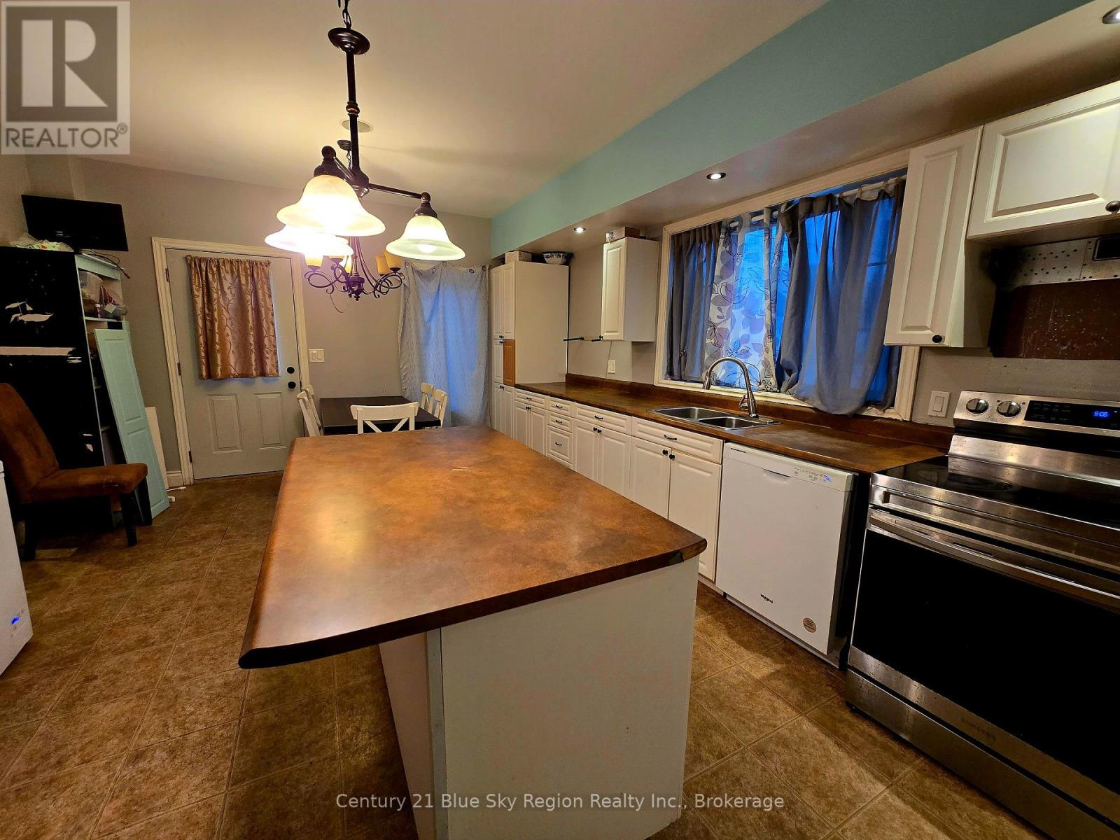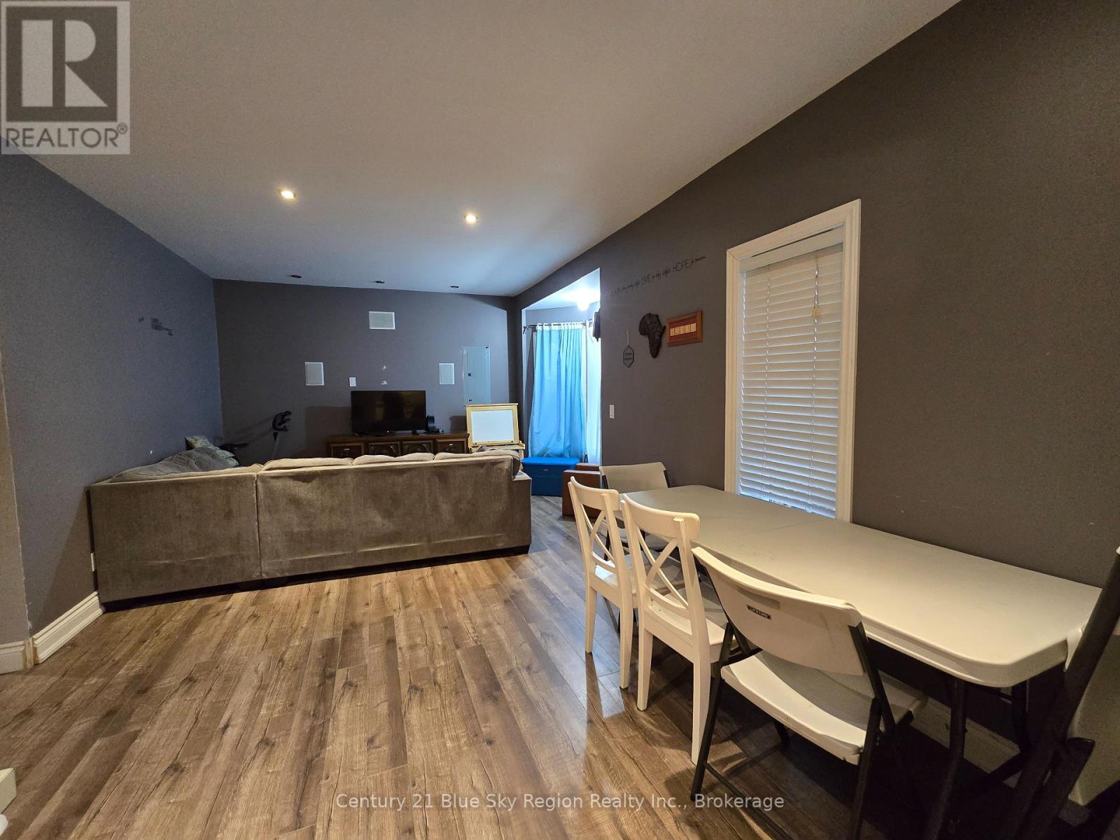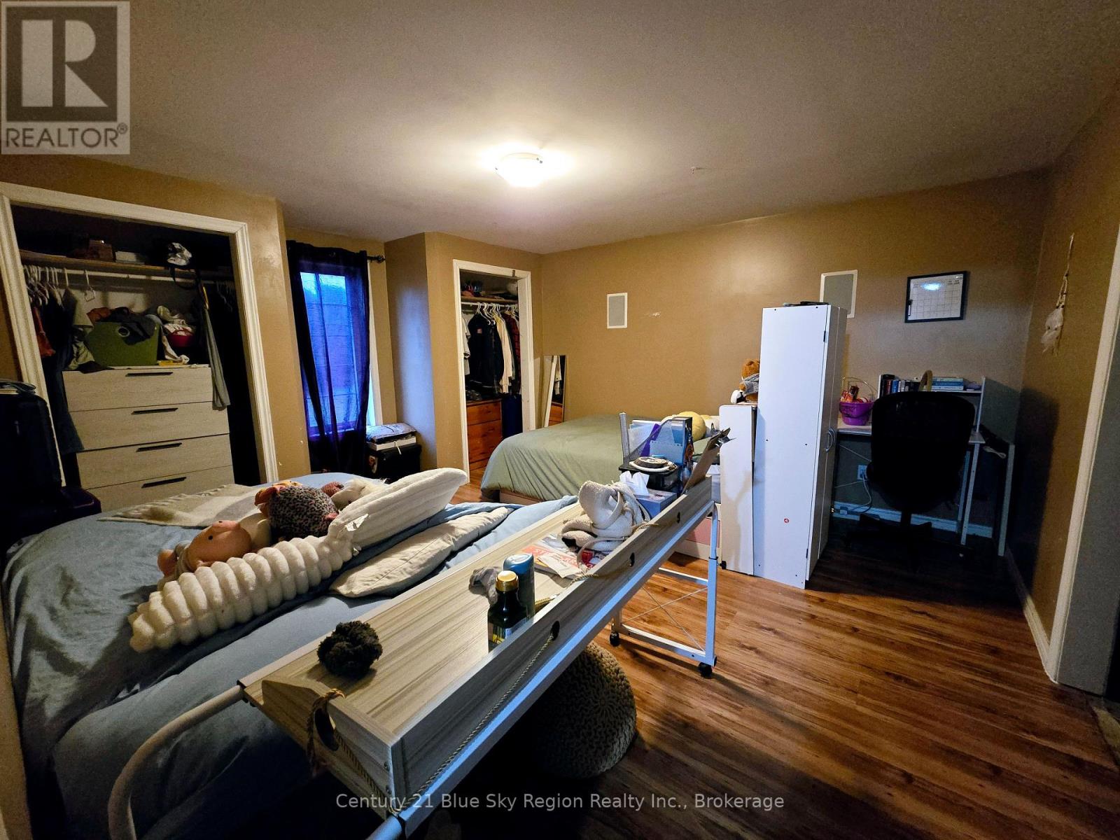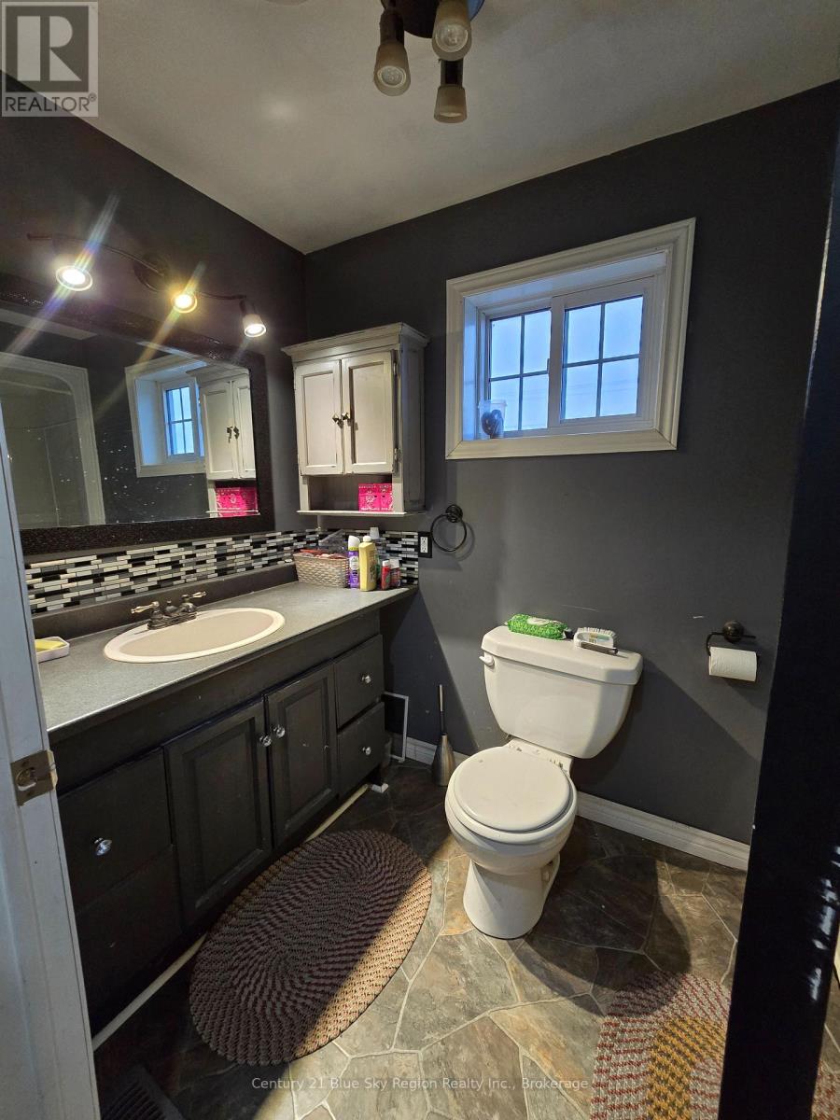4 Bedroom
2 Bathroom
1,500 - 2,000 ft2
Central Air Conditioning
Forced Air
$399,000
Discover comfort and convenience in this charming 2-storey, 4-bedroom, 1.5-bathroom home on a corner lot. Perfectly situated within walking distance to all local amenities, this property offers the ideal blend of tranquility and accessibility. Inside, a well-thought-out floor plan creates a welcoming flow from the bright, open living spaces to the generously sized bedrooms, providing plenty of room for family and guests. Enjoy the outdoor space this corner lot offers ideal for gardening, relaxation, or entertaining. This home truly combines location, space, and charm for a perfect lifestyle. (id:47351)
Property Details
|
MLS® Number
|
X11989086 |
|
Property Type
|
Single Family |
|
Community Name
|
Sturgeon Falls |
|
Amenities Near By
|
Hospital |
|
Features
|
Flat Site, Level |
|
Parking Space Total
|
3 |
|
Structure
|
Deck |
Building
|
Bathroom Total
|
2 |
|
Bedrooms Above Ground
|
4 |
|
Bedrooms Total
|
4 |
|
Age
|
100+ Years |
|
Appliances
|
Water Heater - Tankless, Dishwasher, Dryer, Water Heater, Window Coverings |
|
Basement Development
|
Unfinished |
|
Basement Type
|
Crawl Space (unfinished) |
|
Construction Style Attachment
|
Detached |
|
Cooling Type
|
Central Air Conditioning |
|
Exterior Finish
|
Vinyl Siding |
|
Foundation Type
|
Stone |
|
Half Bath Total
|
1 |
|
Heating Fuel
|
Natural Gas |
|
Heating Type
|
Forced Air |
|
Stories Total
|
2 |
|
Size Interior
|
1,500 - 2,000 Ft2 |
|
Type
|
House |
|
Utility Water
|
Municipal Water |
Parking
Land
|
Access Type
|
Year-round Access |
|
Acreage
|
No |
|
Land Amenities
|
Hospital |
|
Sewer
|
Sanitary Sewer |
|
Size Depth
|
66 Ft |
|
Size Frontage
|
66 Ft |
|
Size Irregular
|
66 X 66 Ft |
|
Size Total Text
|
66 X 66 Ft|under 1/2 Acre |
|
Zoning Description
|
R2 |
Rooms
| Level |
Type |
Length |
Width |
Dimensions |
|
Second Level |
Primary Bedroom |
4.62 m |
4.14 m |
4.62 m x 4.14 m |
|
Second Level |
Bedroom |
3.58 m |
3.35 m |
3.58 m x 3.35 m |
|
Second Level |
Bedroom |
3.58 m |
2.79 m |
3.58 m x 2.79 m |
|
Second Level |
Bathroom |
1.47 m |
4.14 m |
1.47 m x 4.14 m |
|
Main Level |
Utility Room |
2.29 m |
1.75 m |
2.29 m x 1.75 m |
|
Main Level |
Other |
6.24 m |
3.58 m |
6.24 m x 3.58 m |
|
Main Level |
Other |
6.22 m |
4.11 m |
6.22 m x 4.11 m |
|
Main Level |
Foyer |
4.62 m |
4.14 m |
4.62 m x 4.14 m |
|
Main Level |
Bedroom |
|
|
Measurements not available |
|
Main Level |
Bathroom |
|
|
Measurements not available |
Utilities
|
Cable
|
Available |
|
Wireless
|
Available |
|
Sewer
|
Installed |
https://www.realtor.ca/real-estate/27954196/99-russell-street-west-nipissing-sturgeon-falls-sturgeon-falls






























































