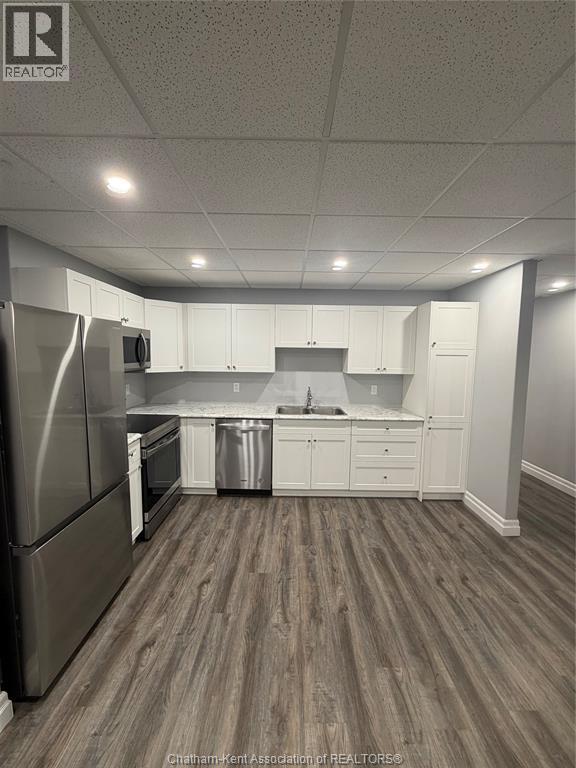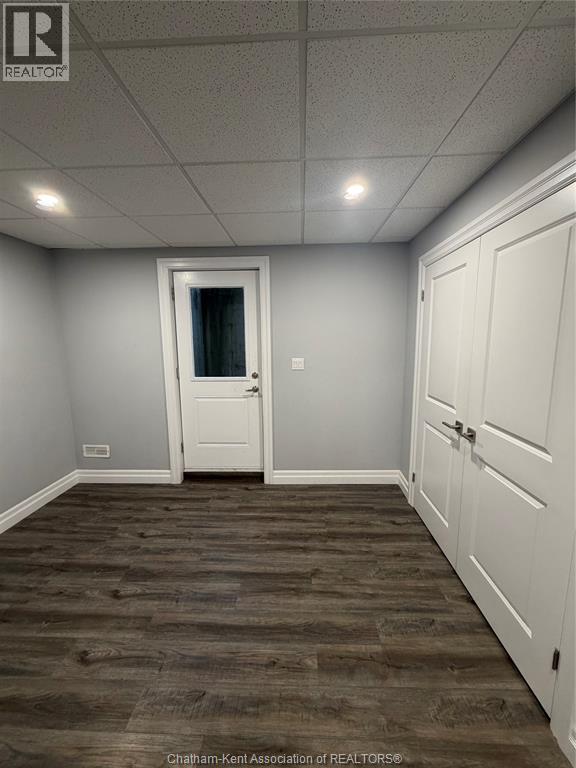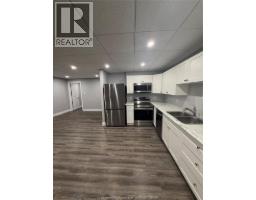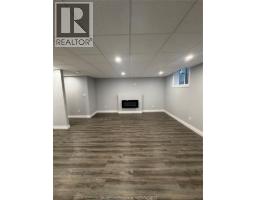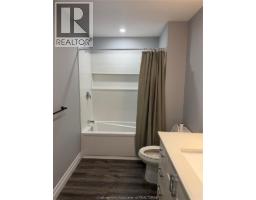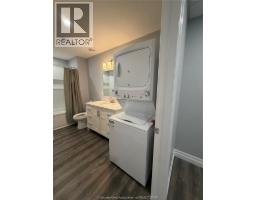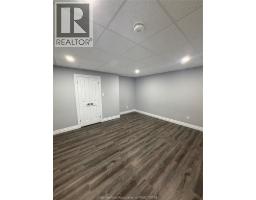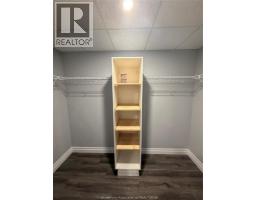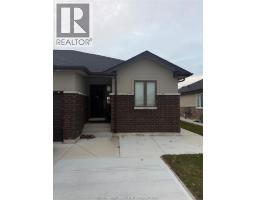1 Bedroom
1 Bathroom
Ranch
Fireplace
Fully Air Conditioned
Forced Air, Furnace
$1,500 Monthly
Basement suite with its own private entrance. You walk into a spacious foyer that opens into an updated kitchen, dining, and living area. The kitchen has modern stainless steel appliances and good workspace. The bedroom is oversized with a generous closet, and there’s a full 4-piece bathroom. In-unit laundry is included, plus some handy storage space.Price is inclusive of utilities. Proof of employment, credit report, landlord references will be required (id:47351)
Property Details
|
MLS® Number
|
25029373 |
|
Property Type
|
Single Family |
|
Features
|
Concrete Driveway |
Building
|
Bathroom Total
|
1 |
|
Bedrooms Below Ground
|
1 |
|
Bedrooms Total
|
1 |
|
Architectural Style
|
Ranch |
|
Constructed Date
|
2022 |
|
Cooling Type
|
Fully Air Conditioned |
|
Exterior Finish
|
Brick, Concrete/stucco |
|
Fireplace Fuel
|
Electric |
|
Fireplace Present
|
Yes |
|
Fireplace Type
|
Insert |
|
Flooring Type
|
Cushion/lino/vinyl |
|
Foundation Type
|
Concrete |
|
Heating Fuel
|
Natural Gas |
|
Heating Type
|
Forced Air, Furnace |
|
Stories Total
|
1 |
|
Type
|
House |
Parking
Land
|
Acreage
|
No |
|
Size Irregular
|
38.22 X / 0.09 Ac |
|
Size Total Text
|
38.22 X / 0.09 Ac|under 1/4 Acre |
|
Zoning Description
|
Res |
Rooms
| Level |
Type |
Length |
Width |
Dimensions |
|
Basement |
Foyer |
9 ft |
11 ft |
9 ft x 11 ft |
|
Basement |
4pc Bathroom |
12 ft |
5 ft ,9 in |
12 ft x 5 ft ,9 in |
|
Basement |
Bedroom |
13 ft ,6 in |
14 ft ,6 in |
13 ft ,6 in x 14 ft ,6 in |
|
Basement |
Living Room/dining Room |
20 ft |
25 ft |
20 ft x 25 ft |
https://www.realtor.ca/real-estate/29129047/99-kerr-avenue-unit-lower-chatham
