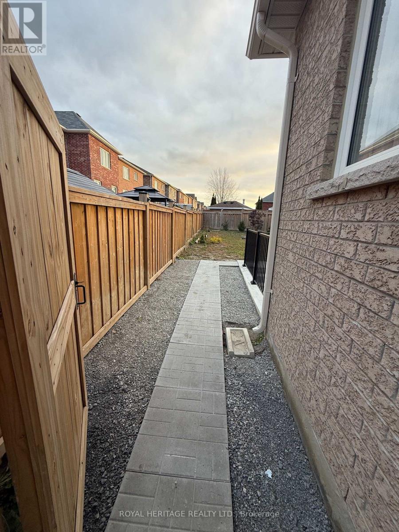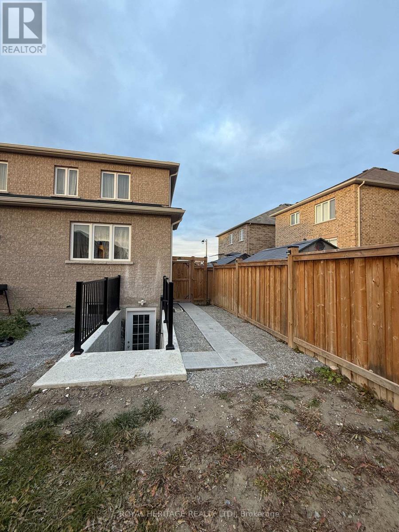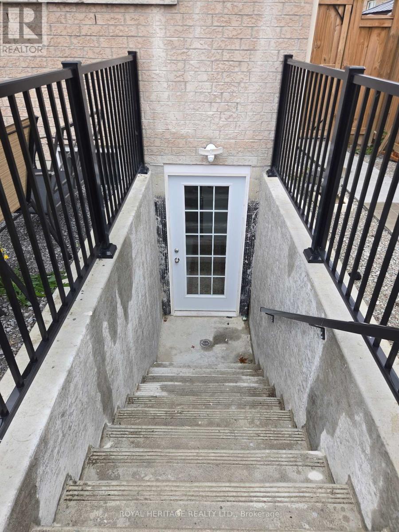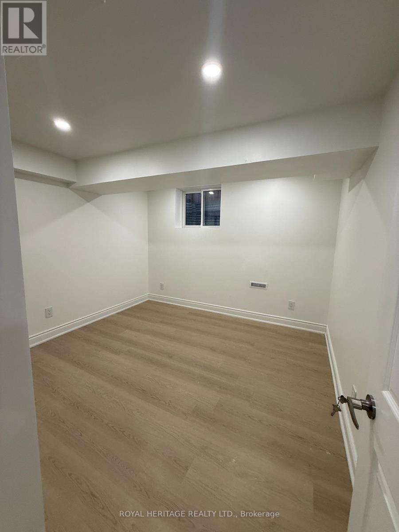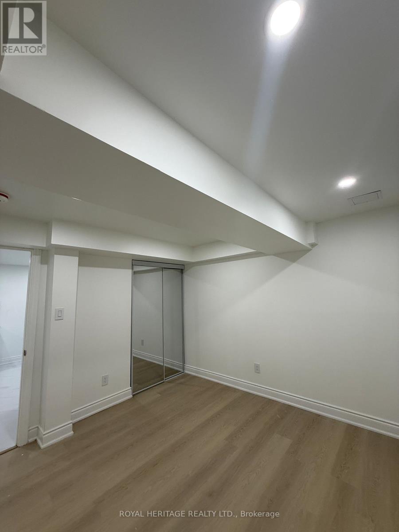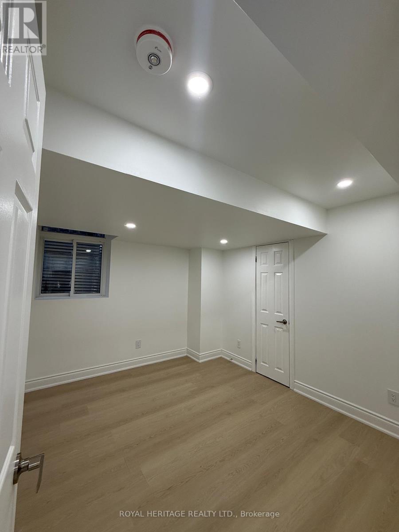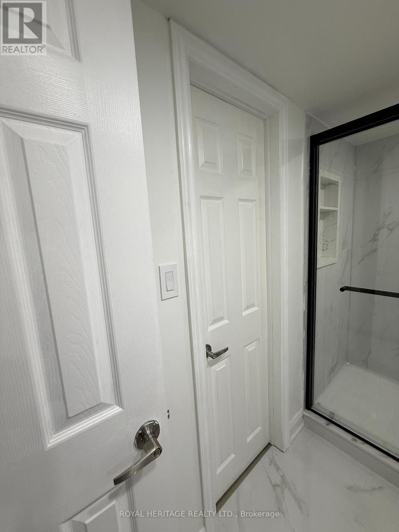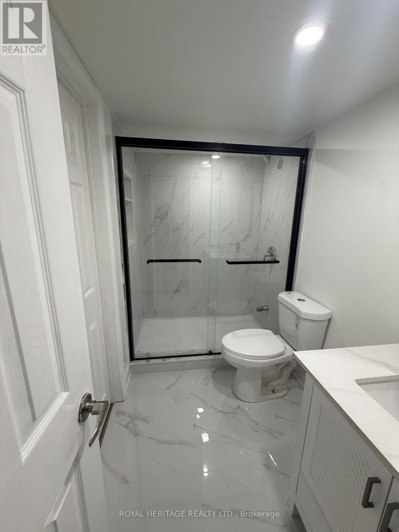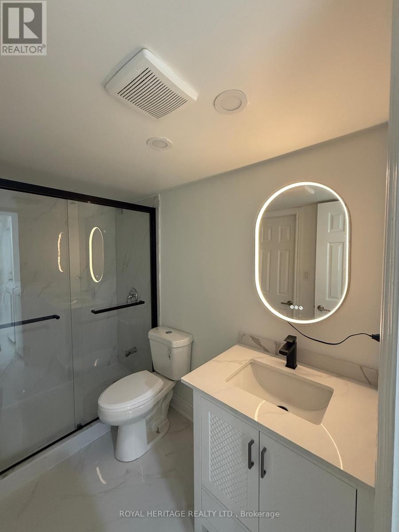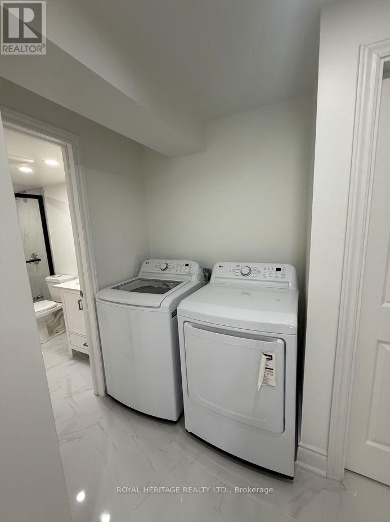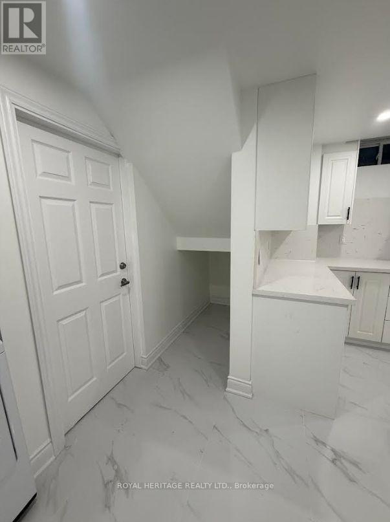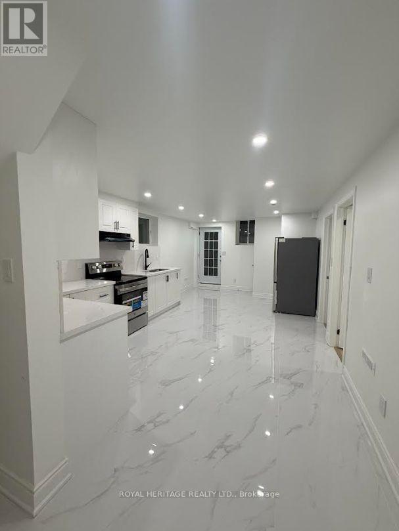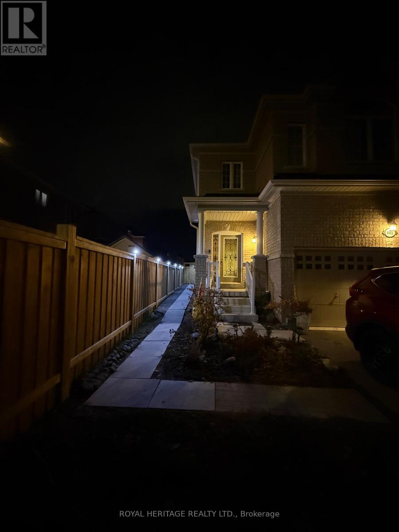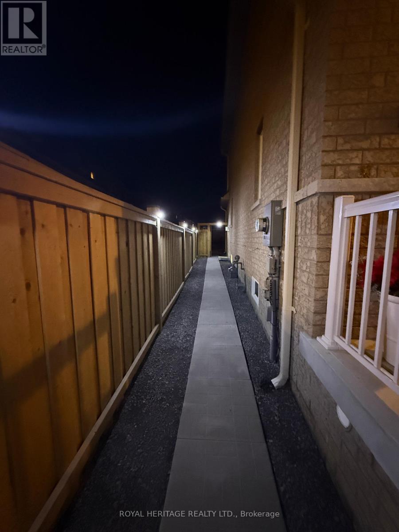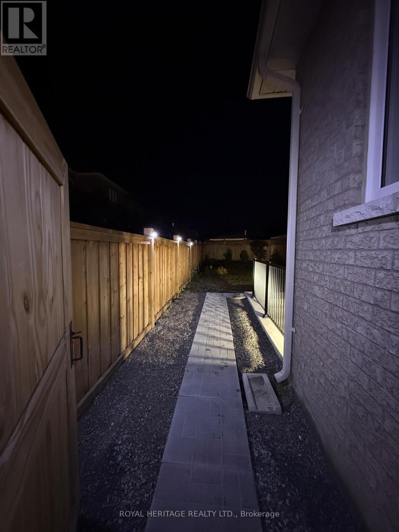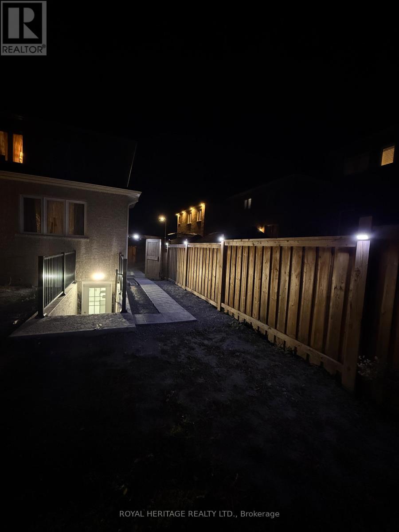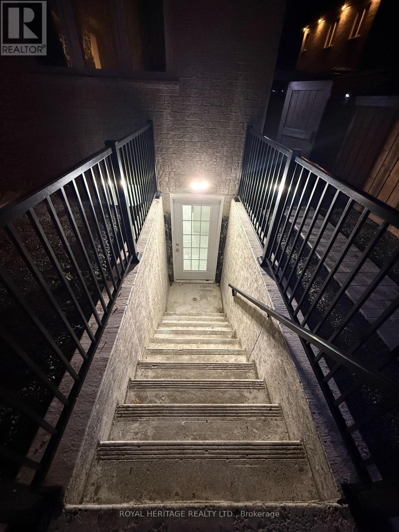2 Bedroom
1 Bathroom
2,000 - 2,500 ft2
Central Air Conditioning
Forced Air
$2,200 Monthly
Brand new legal walk-out 2-bedroom, 1-bathroom basement apartment with modern finishes throughout! Bright open-concept living/dining area, stylish kitchen with stainless steel appliances, and private in-unit laundry. Separate walk-out entrance with stairs and 2 driveway parking spaces. Utilities (gas, hydro, water) included - tenant pays own internet. Located in a quiet, family-friendly neighbourhood close to transit bus stops, community centre, Walmart, Costco, Home Depot, and with quick access to Hwy 407. Available immediately! (id:47351)
Property Details
|
MLS® Number
|
E12568958 |
|
Property Type
|
Single Family |
|
Community Name
|
Taunton |
|
Features
|
Carpet Free, Sump Pump |
|
Parking Space Total
|
2 |
Building
|
Bathroom Total
|
1 |
|
Bedrooms Above Ground
|
2 |
|
Bedrooms Total
|
2 |
|
Appliances
|
Dryer, Stove, Washer, Refrigerator |
|
Basement Development
|
Finished |
|
Basement Features
|
Apartment In Basement, Walk Out, Separate Entrance |
|
Basement Type
|
N/a, N/a (finished), N/a |
|
Construction Style Attachment
|
Detached |
|
Cooling Type
|
Central Air Conditioning |
|
Exterior Finish
|
Brick |
|
Flooring Type
|
Tile |
|
Foundation Type
|
Concrete |
|
Heating Fuel
|
Natural Gas |
|
Heating Type
|
Forced Air |
|
Stories Total
|
2 |
|
Size Interior
|
2,000 - 2,500 Ft2 |
|
Type
|
House |
|
Utility Water
|
Municipal Water |
Parking
Land
|
Acreage
|
No |
|
Fence Type
|
Fenced Yard |
|
Sewer
|
Sanitary Sewer |
|
Size Depth
|
110 Ft ,2 In |
|
Size Frontage
|
33 Ft |
|
Size Irregular
|
33 X 110.2 Ft |
|
Size Total Text
|
33 X 110.2 Ft |
Rooms
| Level |
Type |
Length |
Width |
Dimensions |
|
Basement |
Kitchen |
6.4 m |
3.65 m |
6.4 m x 3.65 m |
|
Basement |
Bedroom |
3.35 m |
3.2 m |
3.35 m x 3.2 m |
|
Basement |
Bedroom 2 |
3.2 m |
2.9 m |
3.2 m x 2.9 m |
https://www.realtor.ca/real-estate/29129040/985-black-cherry-drive-oshawa-taunton-taunton



