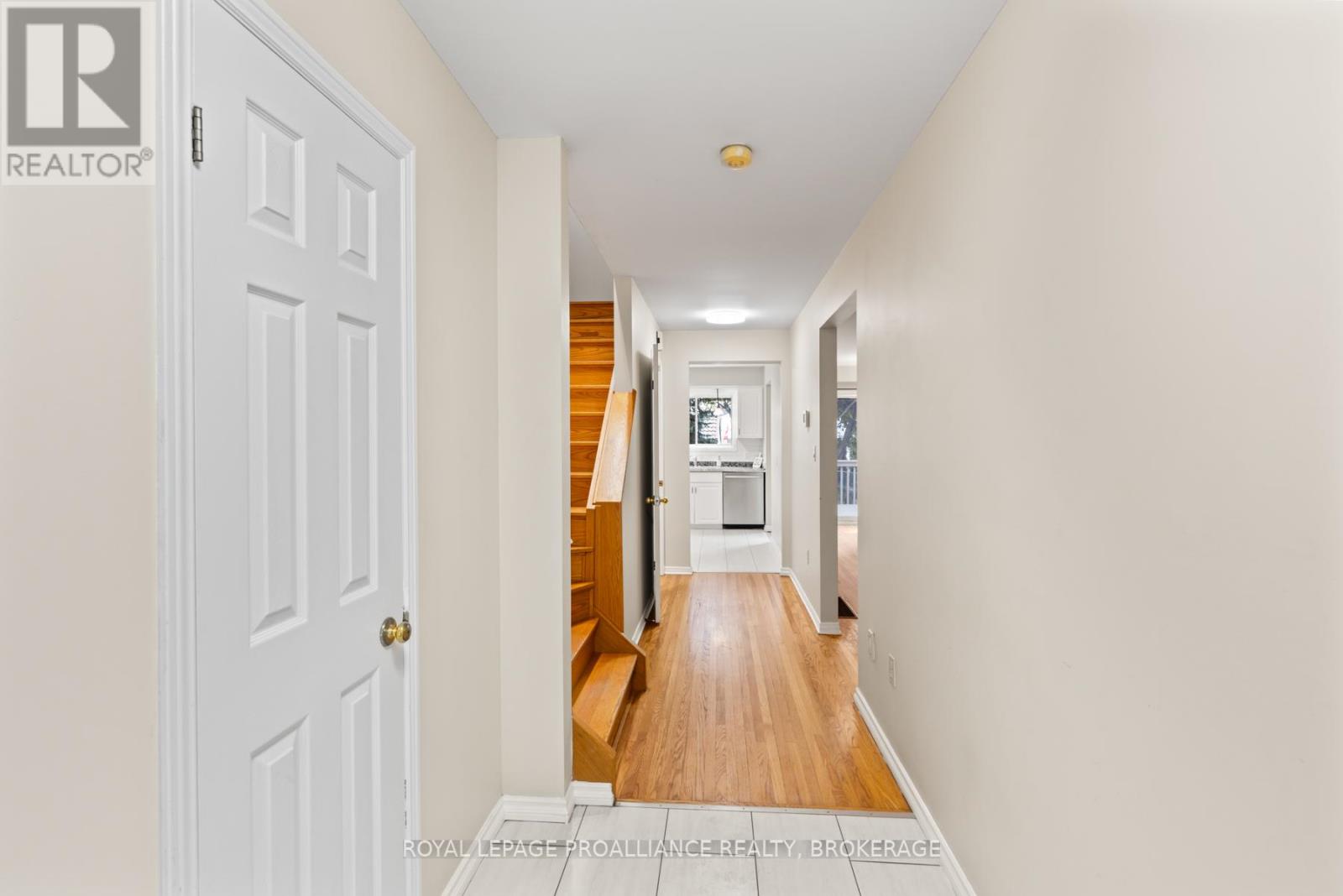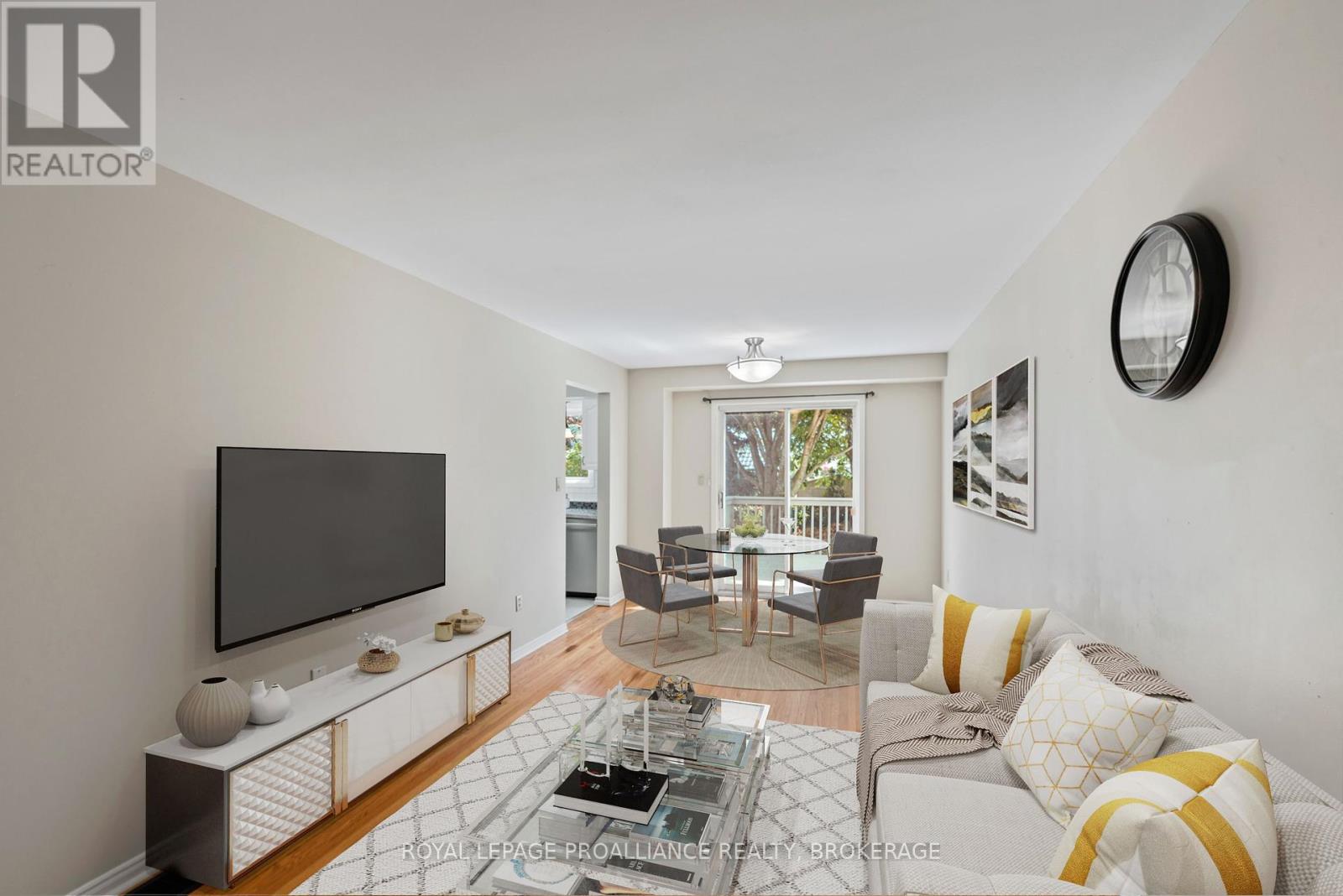3 Bedroom
2 Bathroom
1,100 - 1,500 ft2
Central Air Conditioning
Forced Air
Landscaped
$499,900
Welcome to 981 Warburton Crescent. This meticulously maintained, John Maas, carpet free 2-storey semi-detached home with garage located in Waterloo Village is a pleasure to show. The bright, open spacious living/dining area with patio doors lead to a back deck which overlooks a private, fully fenced manicured yard which is perfect for entertaining or relaxing. The functional kitchen boasts plenty of counter and storage space. Upstairs you will find 3 bedrooms with hardwood flooring and a renovated bathroom. The lower level could be set up as a gym, playroom or home theatre. Being walking distance to St. Marguerite Bourgeoys Elementary School, the RioCan, Costco, parks, and many other wonderful amenities, this home has a lot to offer. (id:47351)
Property Details
|
MLS® Number
|
X12314458 |
|
Property Type
|
Single Family |
|
Community Name
|
35 - East Gardiners Rd |
|
Amenities Near By
|
Hospital, Place Of Worship, Public Transit, Schools |
|
Community Features
|
Community Centre |
|
Equipment Type
|
Water Heater |
|
Parking Space Total
|
2 |
|
Rental Equipment Type
|
Water Heater |
|
Structure
|
Deck, Porch |
Building
|
Bathroom Total
|
2 |
|
Bedrooms Above Ground
|
3 |
|
Bedrooms Total
|
3 |
|
Appliances
|
Dishwasher, Dryer, Stove, Washer, Refrigerator |
|
Basement Development
|
Partially Finished |
|
Basement Type
|
Full (partially Finished) |
|
Construction Style Attachment
|
Semi-detached |
|
Cooling Type
|
Central Air Conditioning |
|
Exterior Finish
|
Aluminum Siding, Brick |
|
Foundation Type
|
Block |
|
Half Bath Total
|
1 |
|
Heating Fuel
|
Natural Gas |
|
Heating Type
|
Forced Air |
|
Stories Total
|
2 |
|
Size Interior
|
1,100 - 1,500 Ft2 |
|
Type
|
House |
|
Utility Water
|
Municipal Water |
Parking
Land
|
Acreage
|
No |
|
Land Amenities
|
Hospital, Place Of Worship, Public Transit, Schools |
|
Landscape Features
|
Landscaped |
|
Sewer
|
Sanitary Sewer |
|
Size Depth
|
114 Ft |
|
Size Frontage
|
29 Ft |
|
Size Irregular
|
29 X 114 Ft |
|
Size Total Text
|
29 X 114 Ft |
Rooms
| Level |
Type |
Length |
Width |
Dimensions |
|
Lower Level |
Recreational, Games Room |
5.65 m |
8.19 m |
5.65 m x 8.19 m |
|
Lower Level |
Laundry Room |
2.09 m |
2.36 m |
2.09 m x 2.36 m |
|
Main Level |
Living Room |
3.15 m |
4.12 m |
3.15 m x 4.12 m |
|
Main Level |
Dining Room |
3.15 m |
2.51 m |
3.15 m x 2.51 m |
|
Main Level |
Kitchen |
2.51 m |
3.54 m |
2.51 m x 3.54 m |
|
Main Level |
Bathroom |
0.91 m |
2.05 m |
0.91 m x 2.05 m |
|
Upper Level |
Primary Bedroom |
5.05 m |
2.88 m |
5.05 m x 2.88 m |
|
Upper Level |
Bedroom 2 |
2.79 m |
5.11 m |
2.79 m x 5.11 m |
|
Upper Level |
Bedroom 3 |
2.9 m |
3.54 m |
2.9 m x 3.54 m |
|
Upper Level |
Bathroom |
2.8 m |
1.5 m |
2.8 m x 1.5 m |
Utilities
|
Cable
|
Installed |
|
Electricity
|
Installed |
|
Sewer
|
Installed |
https://www.realtor.ca/real-estate/28668708/981-warburton-crescent-kingston-east-gardiners-rd-35-east-gardiners-rd




































































