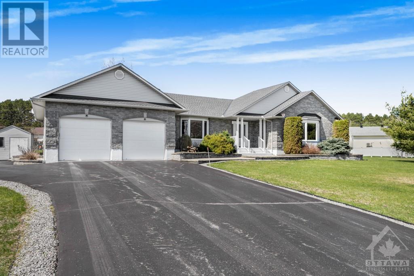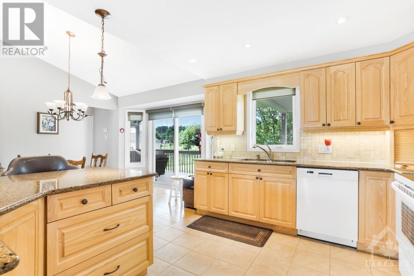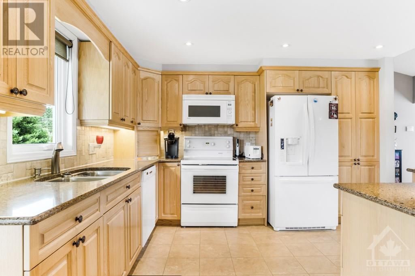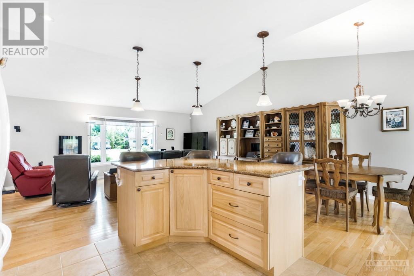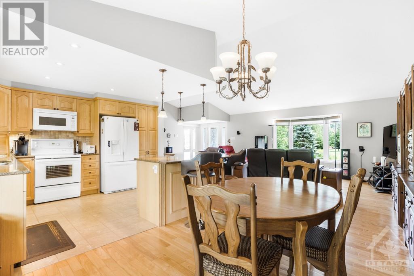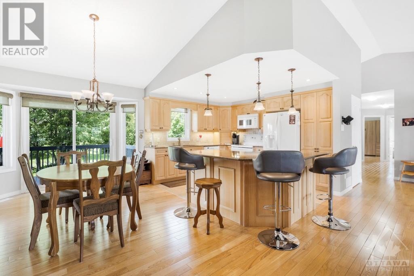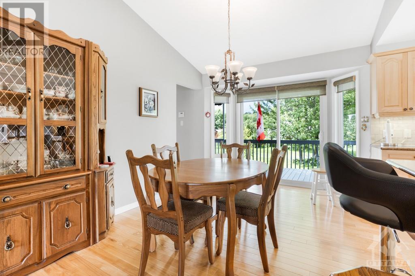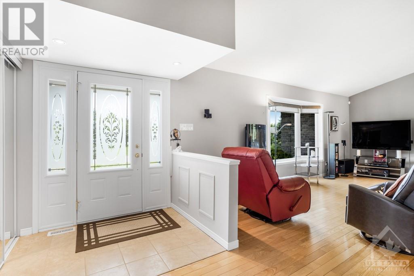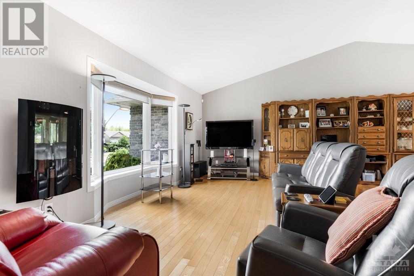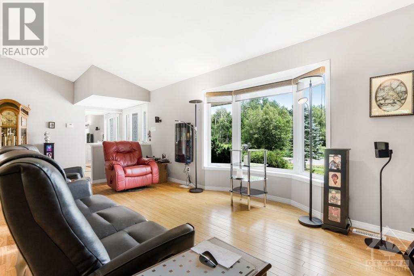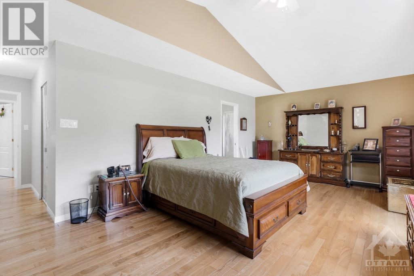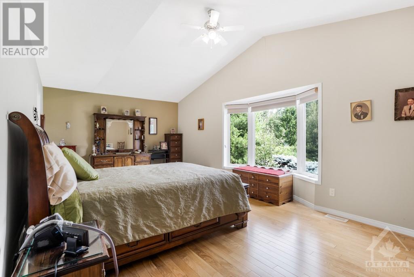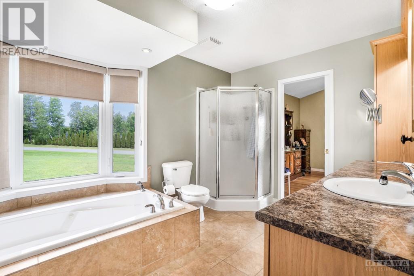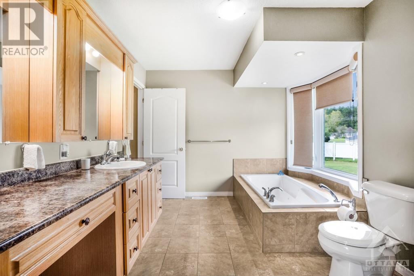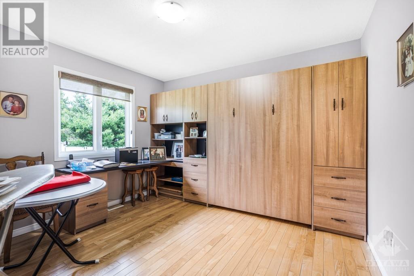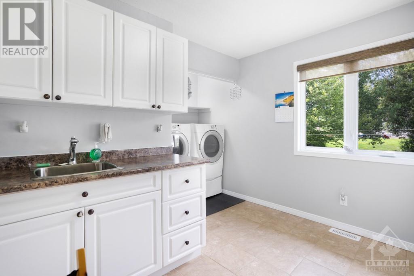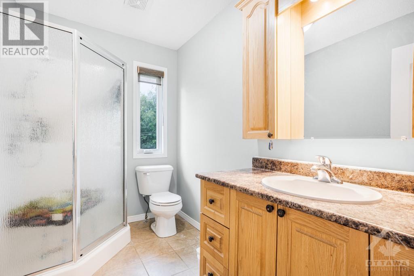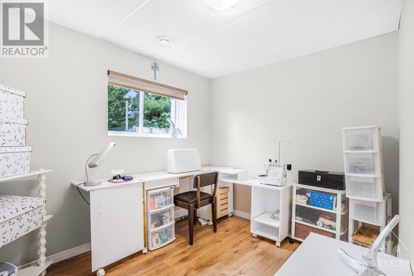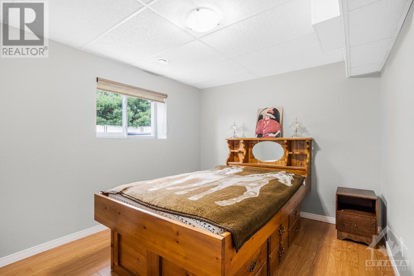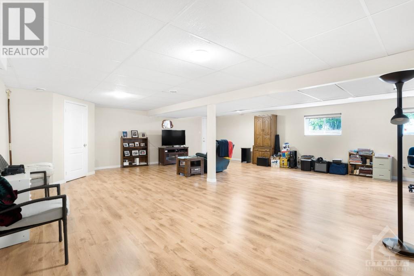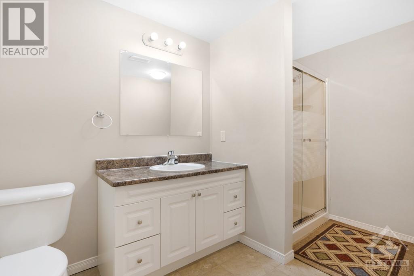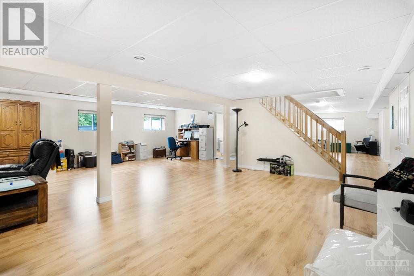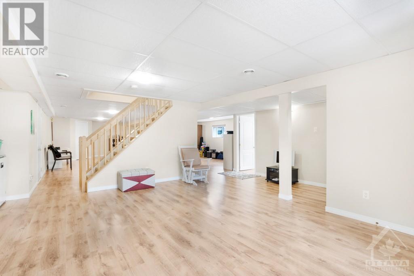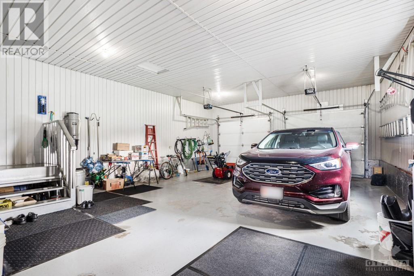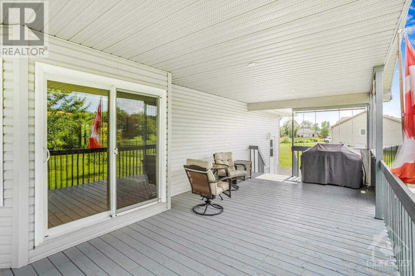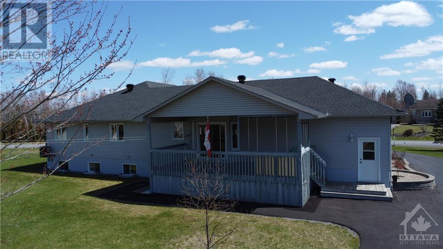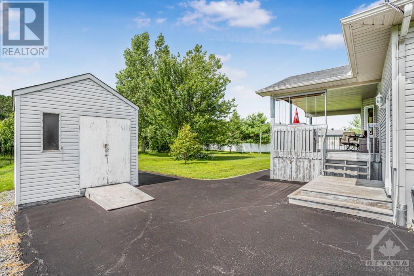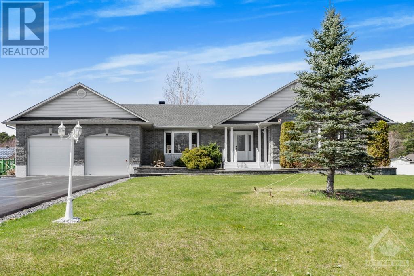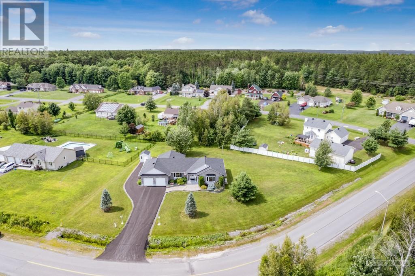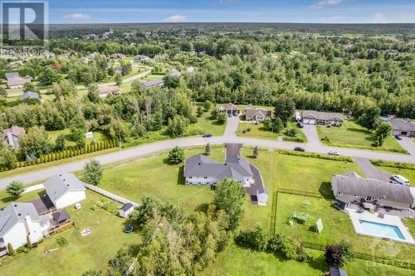4 Bedroom
3 Bathroom
Bungalow
Central Air Conditioning
Forced Air
$799,900
SPACIOUS BUNGALOW! Welcome to your spacious bungalow in the sought-after family neighborhood of Bourget, near the school, pharmacy, medical clinic, just 35 minutes from Ottawa! This stunning home features a cathedral ceiling, 3+1 bedrooms, a convenient washer and dryer on the first floor, big kitchen, beautiful kitchen island with granite counter top, a fulyl finished basement with a cold room, Enjoy the connected entry through the basement from the oversize double attached garage with extra storage, on a beautiful lot with mature trees. This meticulously maintained property is sure to impress even the most discerning buyer. Municipal water and natural gas and a Generic generator, Roof 2yrs. This home is a must-see! Call now to schedule your private showing! (id:47351)
Property Details
|
MLS® Number
|
1387749 |
|
Property Type
|
Single Family |
|
Neigbourhood
|
Bourget |
|
Communication Type
|
Cable Internet Access |
|
Community Features
|
Family Oriented, School Bus |
|
Features
|
Automatic Garage Door Opener |
|
Parking Space Total
|
4 |
|
Road Type
|
Paved Road |
Building
|
Bathroom Total
|
3 |
|
Bedrooms Above Ground
|
2 |
|
Bedrooms Below Ground
|
2 |
|
Bedrooms Total
|
4 |
|
Appliances
|
Refrigerator, Dishwasher, Dryer, Stove, Washer, Blinds |
|
Architectural Style
|
Bungalow |
|
Basement Development
|
Finished |
|
Basement Type
|
Full (finished) |
|
Constructed Date
|
2009 |
|
Construction Style Attachment
|
Detached |
|
Cooling Type
|
Central Air Conditioning |
|
Exterior Finish
|
Brick, Siding |
|
Fixture
|
Drapes/window Coverings |
|
Flooring Type
|
Hardwood, Ceramic |
|
Foundation Type
|
Poured Concrete |
|
Heating Fuel
|
Natural Gas |
|
Heating Type
|
Forced Air |
|
Stories Total
|
1 |
|
Type
|
House |
|
Utility Water
|
Municipal Water |
Parking
Land
|
Acreage
|
No |
|
Sewer
|
Septic System |
|
Size Depth
|
184 Ft ,4 In |
|
Size Frontage
|
307 Ft ,11 In |
|
Size Irregular
|
307.91 Ft X 184.37 Ft (irregular Lot) |
|
Size Total Text
|
307.91 Ft X 184.37 Ft (irregular Lot) |
|
Zoning Description
|
Residential |
Rooms
| Level |
Type |
Length |
Width |
Dimensions |
|
Basement |
Storage |
|
|
4'10" x 8'7" |
|
Basement |
3pc Bathroom |
|
|
5'10" x 10'10" |
|
Basement |
Bedroom |
|
|
10'11" x 9'5" |
|
Basement |
Bedroom |
|
|
7'9" x 9'10" |
|
Basement |
Family Room |
|
|
12'10" x 26'1" |
|
Main Level |
Living Room |
|
|
19'11" x 12'8" |
|
Main Level |
Kitchen |
|
|
13'10" x 10'10" |
|
Main Level |
Dining Room |
|
|
8'8" x 15'1" |
|
Main Level |
Pantry |
|
|
7'3" x 3'11" |
|
Main Level |
Laundry Room |
|
|
9'2" x 20'1" |
|
Main Level |
3pc Bathroom |
|
|
9'1" x 5'8" |
|
Main Level |
Bedroom |
|
|
11'6" x 12'1" |
|
Main Level |
4pc Ensuite Bath |
|
|
9'10" x 12'1" |
|
Main Level |
Primary Bedroom |
|
|
12'1" x 22'1" |
|
Main Level |
Other |
|
|
7'11" x 6'1" |
Utilities
https://www.realtor.ca/real-estate/26796436/980-collette-street-bourget-bourget
