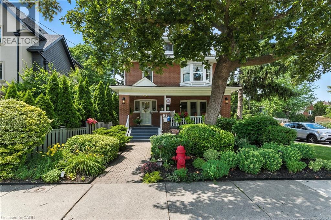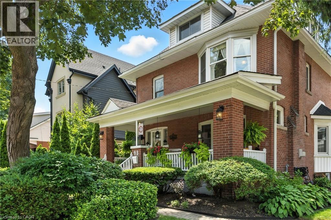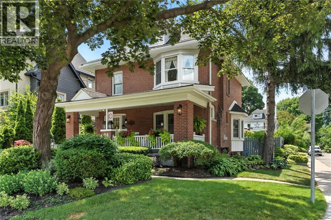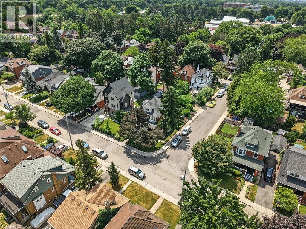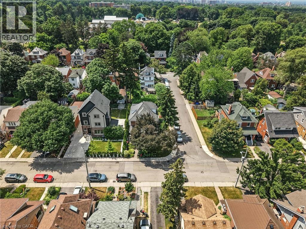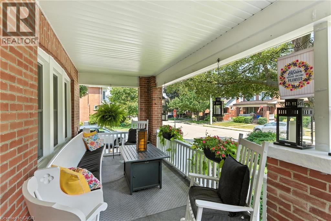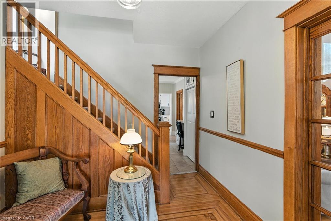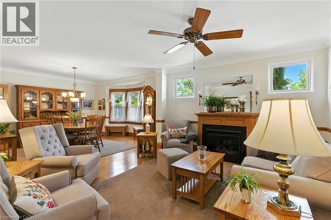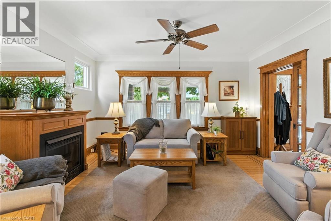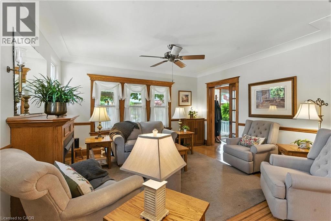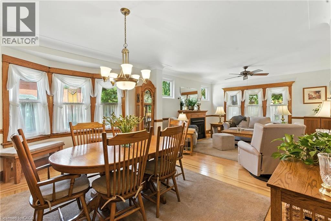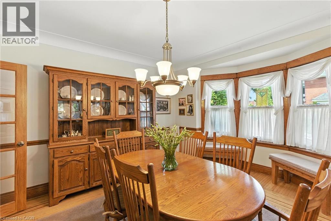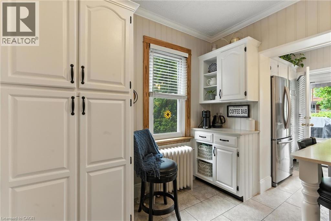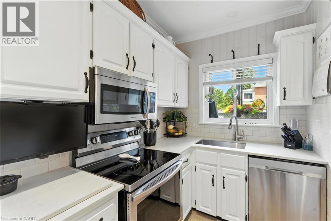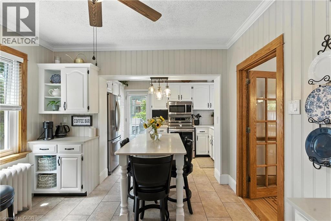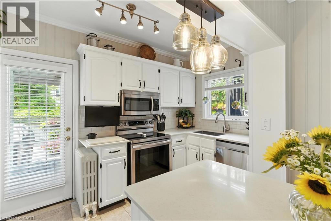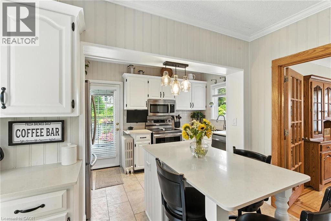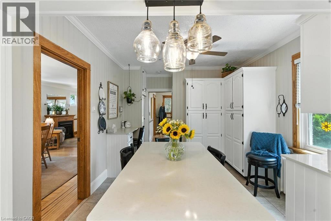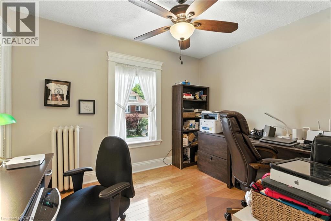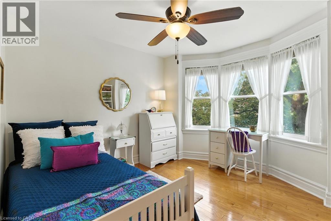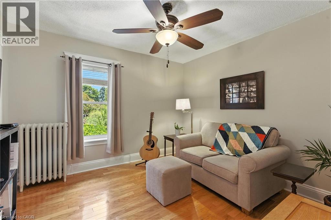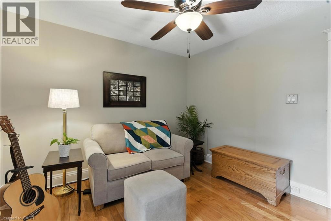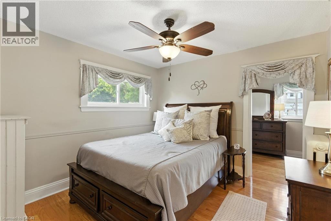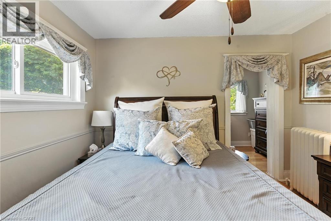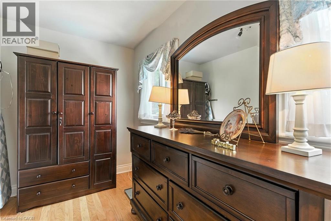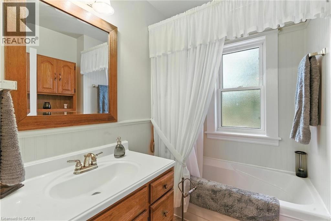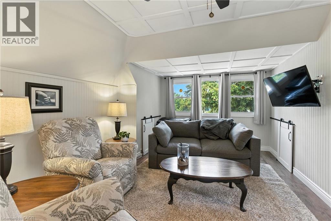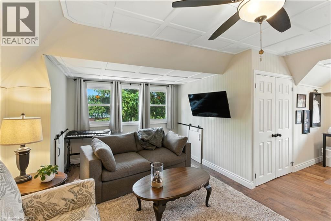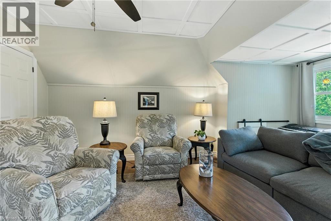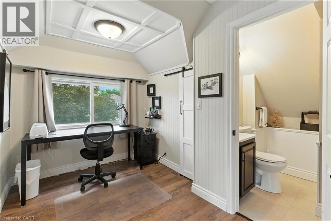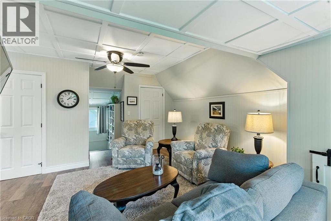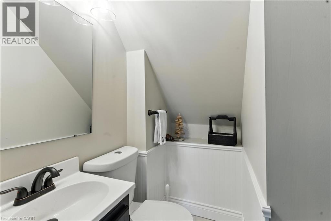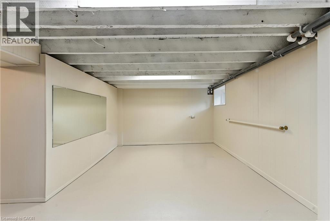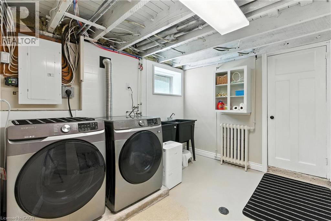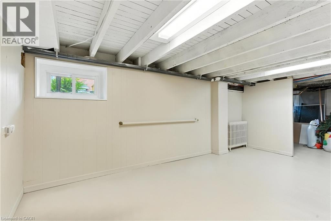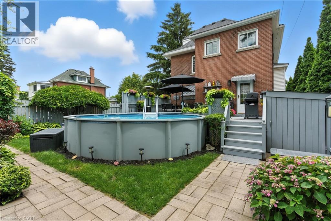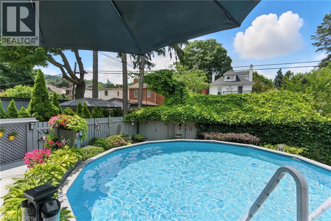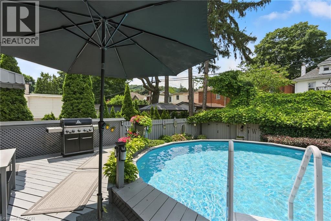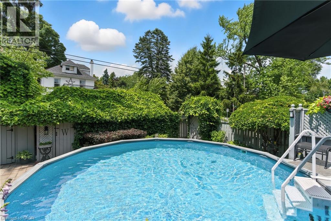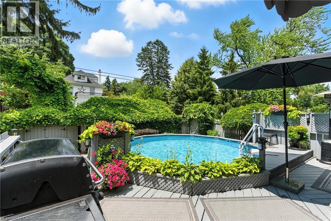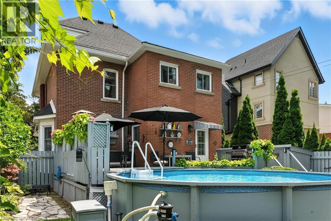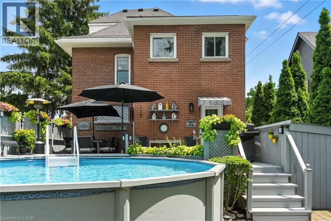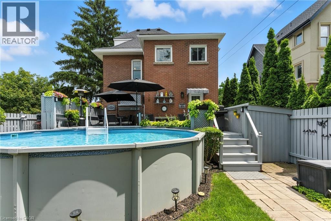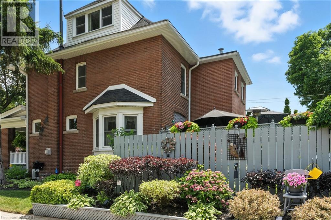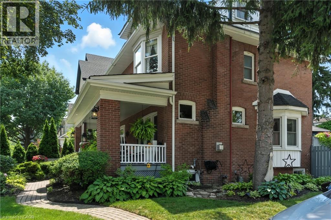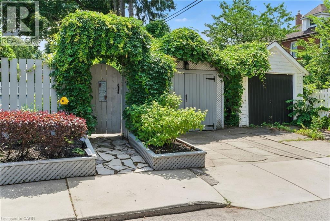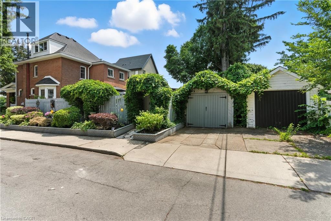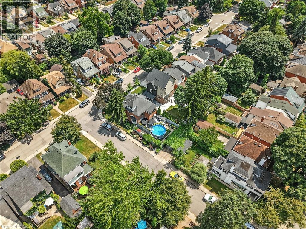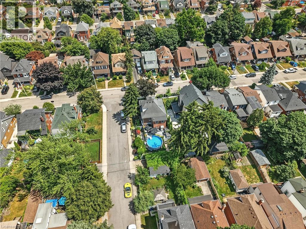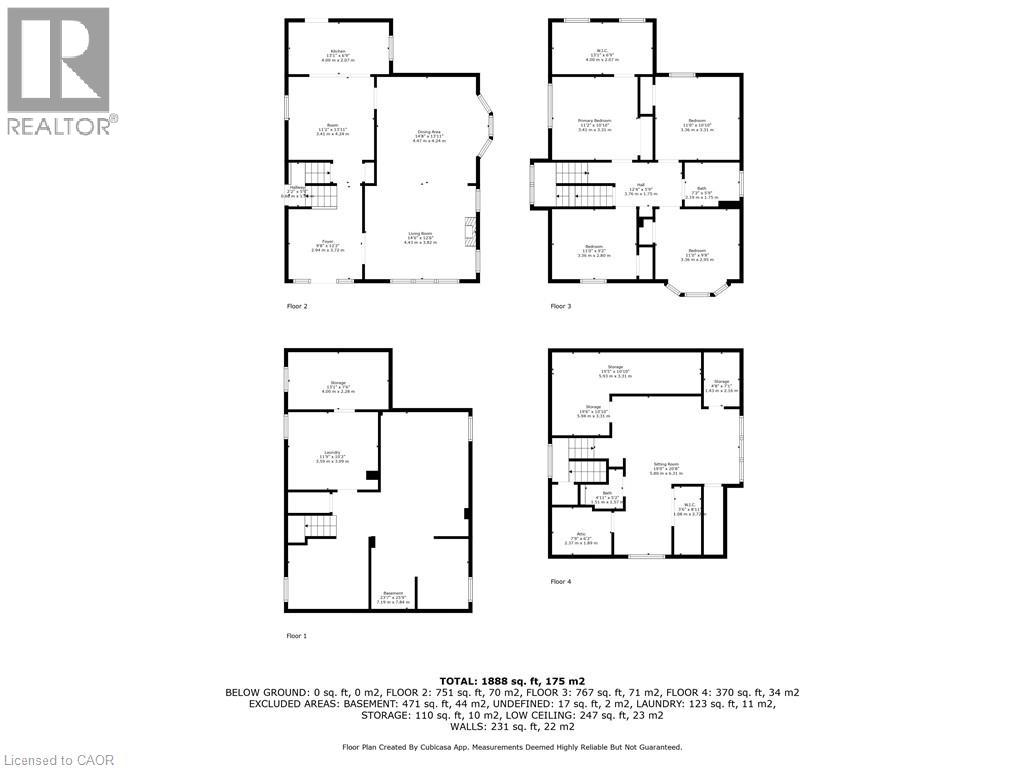4 Bedroom
2 Bathroom
2,094 ft2
Fireplace
On Ground Pool
Window Air Conditioner
Radiant Heat, Hot Water Radiator Heat
$899,999
Step inside this elegant 2.5 story home on a large corner lot and be greeted by a spacious foyer, original hardwood floors with mahogany inlay, and oak trim and baseboards that showcase timeless craftsmanship. The main floor offers a flowing layout, perfect for both everyday living and entertaining, with a spacious updated kitchen designed for functionality and style. Large windows throughout the home invite an abundance of natural light, creating a warm and welcoming atmosphere. Upstairs, four generously sized bedrooms provide ample space for family living, with the primary bedroom offering a walk-in closet. The newly renovated attic (2023), offers a versatile retreat, complete with a 2 piece washroom and plenty of additional storage. Outdoor living is a true highlight, with a large deck overlooking a heated on-ground pool and award winning gardens, perfect for entertaining or relaxing. A welcoming front porch completes the picture, offering a serene spot to enjoy your morning coffee. Situated in a vibrant and friendly sought-after neighbourhood, this home is just steps from parks, walking trails, local shops, and planned LRT route, providing both convenience and a strong sense of community. Combining timeless charm, functional living spaces, and a prime location, 98 Kensington Avenue S is ready to welcome its next owners! (id:47351)
Property Details
|
MLS® Number
|
40762569 |
|
Property Type
|
Single Family |
|
Amenities Near By
|
Place Of Worship, Playground, Public Transit, Schools, Shopping |
|
Communication Type
|
Fiber |
|
Parking Space Total
|
2 |
|
Pool Type
|
On Ground Pool |
|
Structure
|
Porch |
Building
|
Bathroom Total
|
2 |
|
Bedrooms Above Ground
|
4 |
|
Bedrooms Total
|
4 |
|
Appliances
|
Dishwasher, Dryer, Refrigerator, Stove, Washer, Microwave Built-in, Window Coverings |
|
Basement Development
|
Unfinished |
|
Basement Type
|
Partial (unfinished) |
|
Constructed Date
|
1921 |
|
Construction Style Attachment
|
Detached |
|
Cooling Type
|
Window Air Conditioner |
|
Exterior Finish
|
Brick, Vinyl Siding |
|
Fire Protection
|
Smoke Detectors |
|
Fireplace Present
|
Yes |
|
Fireplace Total
|
1 |
|
Fixture
|
Ceiling Fans |
|
Foundation Type
|
Block |
|
Half Bath Total
|
1 |
|
Heating Type
|
Radiant Heat, Hot Water Radiator Heat |
|
Stories Total
|
3 |
|
Size Interior
|
2,094 Ft2 |
|
Type
|
House |
|
Utility Water
|
Municipal Water |
Parking
Land
|
Access Type
|
Highway Access |
|
Acreage
|
No |
|
Land Amenities
|
Place Of Worship, Playground, Public Transit, Schools, Shopping |
|
Sewer
|
Municipal Sewage System |
|
Size Depth
|
100 Ft |
|
Size Frontage
|
32 Ft |
|
Size Total Text
|
Under 1/2 Acre |
|
Zoning Description
|
D |
Rooms
| Level |
Type |
Length |
Width |
Dimensions |
|
Second Level |
Bedroom |
|
|
10'7'' x 9'3'' |
|
Second Level |
Bedroom |
|
|
10'11'' x 11'1'' |
|
Second Level |
4pc Bathroom |
|
|
7'1'' x 5'8'' |
|
Second Level |
Bedroom |
|
|
10'10'' x 10'6'' |
|
Second Level |
Bonus Room |
|
|
12'9'' x 6'3'' |
|
Second Level |
Primary Bedroom |
|
|
10'7'' x 10'6'' |
|
Third Level |
2pc Bathroom |
|
|
4'11'' x 5'2'' |
|
Third Level |
Family Room |
|
|
19'3'' x 20'10'' |
|
Main Level |
Kitchen |
|
|
12'9'' x 6'3'' |
|
Main Level |
Breakfast |
|
|
10'7'' x 13'6'' |
|
Main Level |
Dining Room |
|
|
14'8'' x 10'6'' |
|
Main Level |
Living Room |
|
|
14'0'' x 15'8'' |
|
Main Level |
Foyer |
|
|
9'6'' x 12'4'' |
Utilities
https://www.realtor.ca/real-estate/28762458/98-kensington-avenue-s-hamilton
