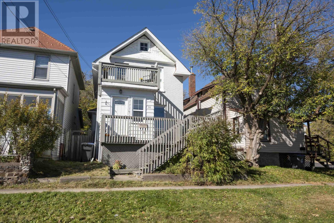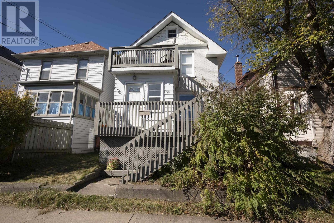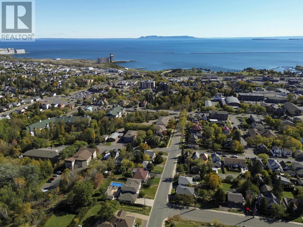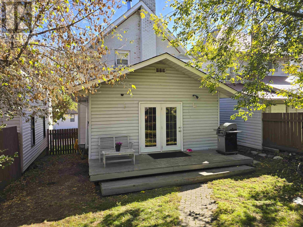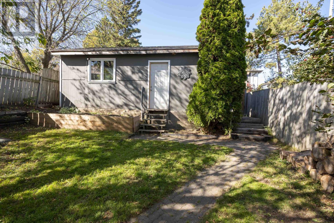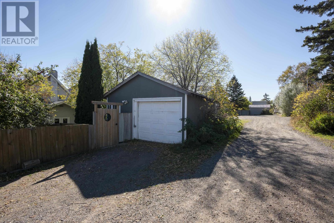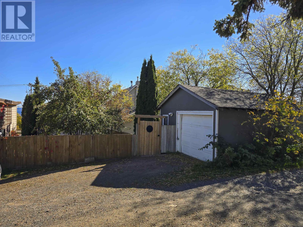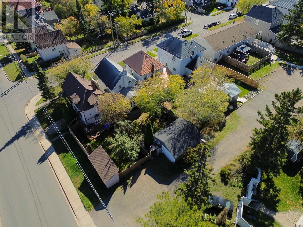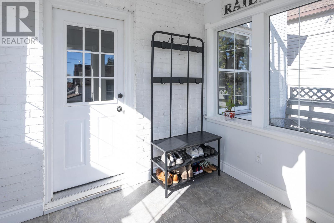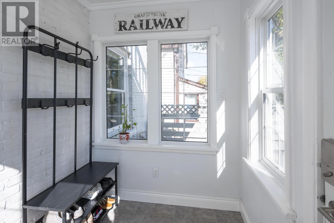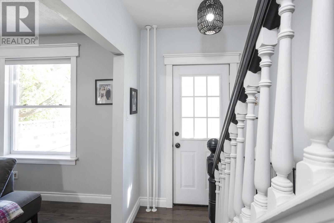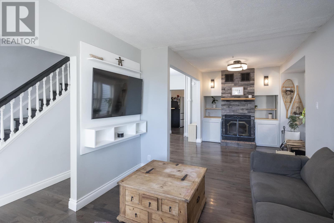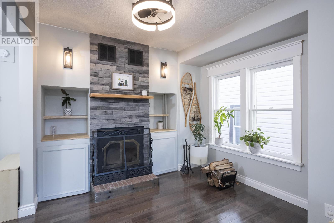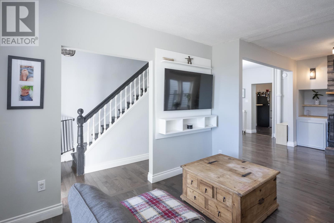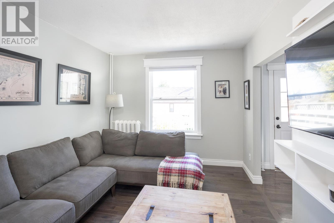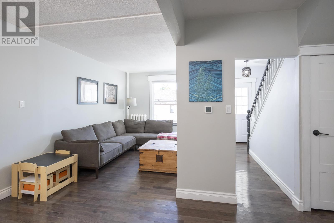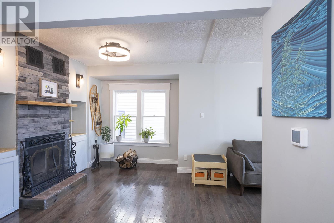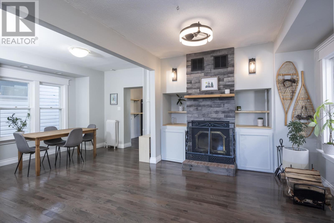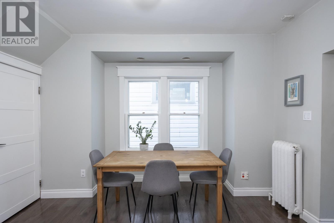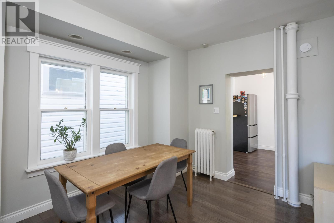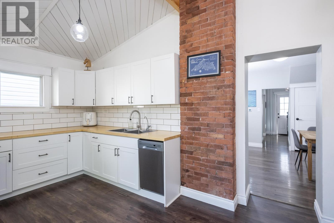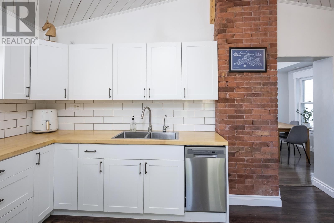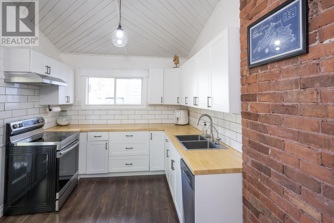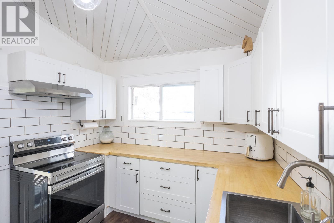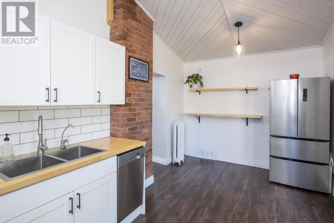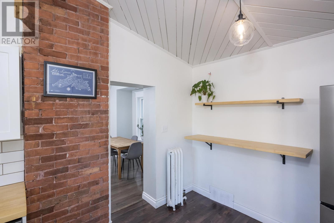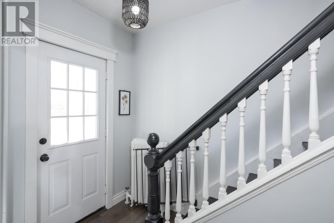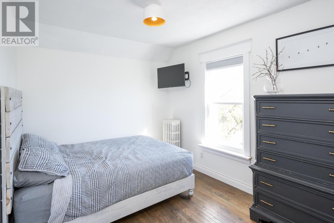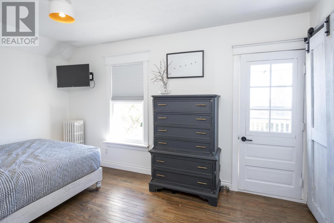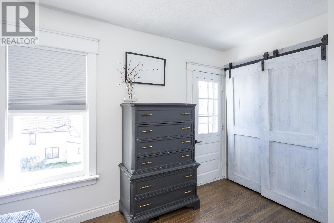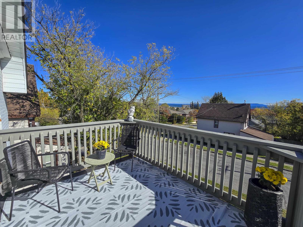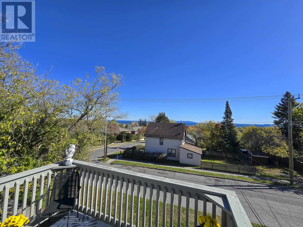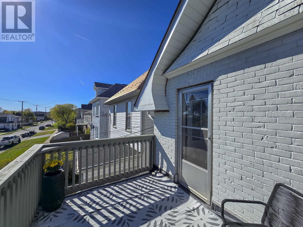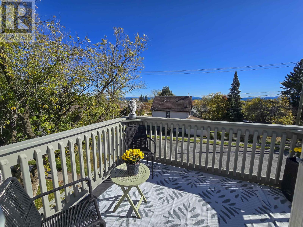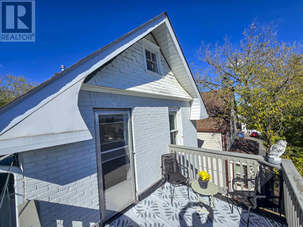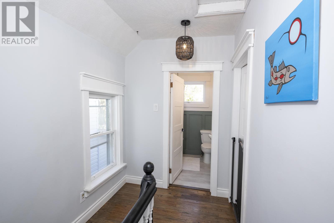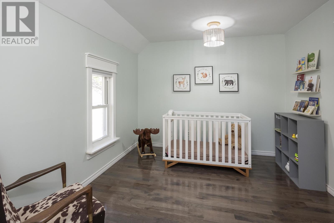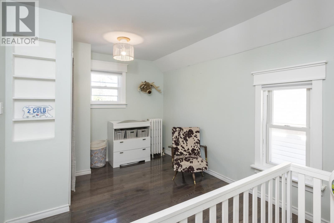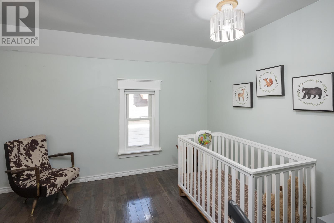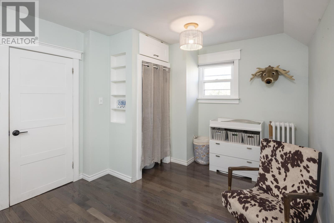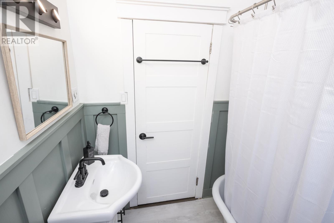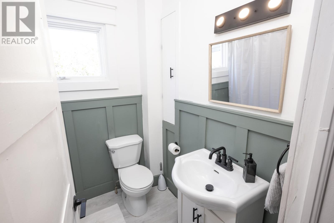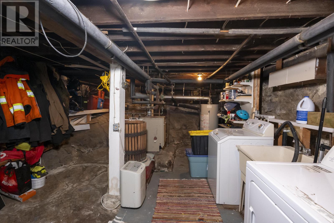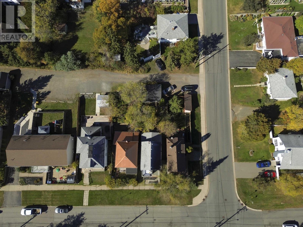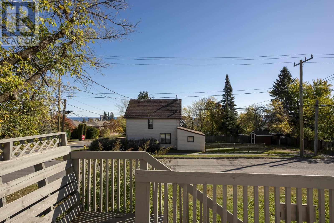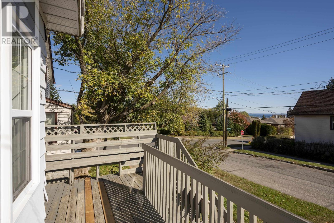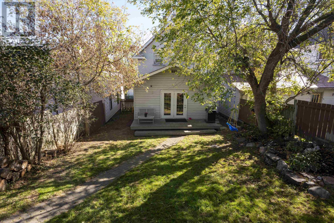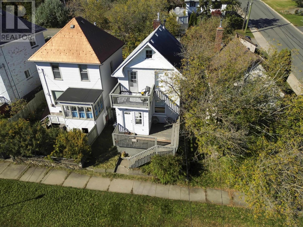2 Bedroom
1 Bathroom
1,136 ft2
Fireplace
Boiler
$299,900
Welcome to this charming 2 bedroom, 1 bathroom home in Port Arthur, featuring off-street parking, a fenced yard, and a 1.5 car garage. Modern updates throughout. The main floor offers hardwood flooring throughout the spacious living room and separate dining area, complete with a cozy wood-burning fireplace and plenty of natural light. The large kitchen, situated at the back of the home was fully renovated in 2023, includes new appliances and opens to a deck and backyard through patio doors. Upstairs, you'll find two generously sized bedrooms with hardwood flooring and a full bathroom. The primary bedroom features a private balcony, perfect for enjoying your morning coffee with views of Lake Superior. Completely move in ready! (id:47351)
Property Details
|
MLS® Number
|
TB253188 |
|
Property Type
|
Single Family |
|
Community Name
|
Thunder Bay |
|
Communication Type
|
High Speed Internet |
|
Community Features
|
Bus Route |
|
Features
|
Balcony |
|
Structure
|
Deck |
Building
|
Bathroom Total
|
1 |
|
Bedrooms Above Ground
|
2 |
|
Bedrooms Total
|
2 |
|
Appliances
|
Dishwasher, Stove, Refrigerator |
|
Basement Development
|
Unfinished |
|
Basement Type
|
Partial (unfinished) |
|
Construction Style Attachment
|
Detached |
|
Exterior Finish
|
Brick, Vinyl |
|
Fireplace Present
|
Yes |
|
Fireplace Total
|
1 |
|
Flooring Type
|
Hardwood |
|
Foundation Type
|
Poured Concrete |
|
Heating Fuel
|
Natural Gas |
|
Heating Type
|
Boiler |
|
Stories Total
|
2 |
|
Size Interior
|
1,136 Ft2 |
|
Utility Water
|
Municipal Water |
Parking
Land
|
Access Type
|
Road Access |
|
Acreage
|
No |
|
Fence Type
|
Fenced Yard |
|
Sewer
|
Sanitary Sewer |
|
Size Frontage
|
31.0000 |
|
Size Total Text
|
Under 1/2 Acre |
Rooms
| Level |
Type |
Length |
Width |
Dimensions |
|
Second Level |
Primary Bedroom |
|
|
15 x 10.3 |
|
Second Level |
Bedroom |
|
|
13.3 x 8.11 |
|
Second Level |
Bathroom |
|
|
3PC |
|
Main Level |
Living Room |
|
|
22.3 x 10.1 |
|
Main Level |
Kitchen |
|
|
17 x 9.2 |
|
Main Level |
Dining Room |
|
|
7.6 x 6.9 |
|
Main Level |
Foyer |
|
|
8.2 x 6.2 (not heated) |
Utilities
|
Cable
|
Available |
|
Electricity
|
Available |
|
Natural Gas
|
Available |
|
Telephone
|
Available |
https://www.realtor.ca/real-estate/28971395/98-jean-st-thunder-bay-thunder-bay
