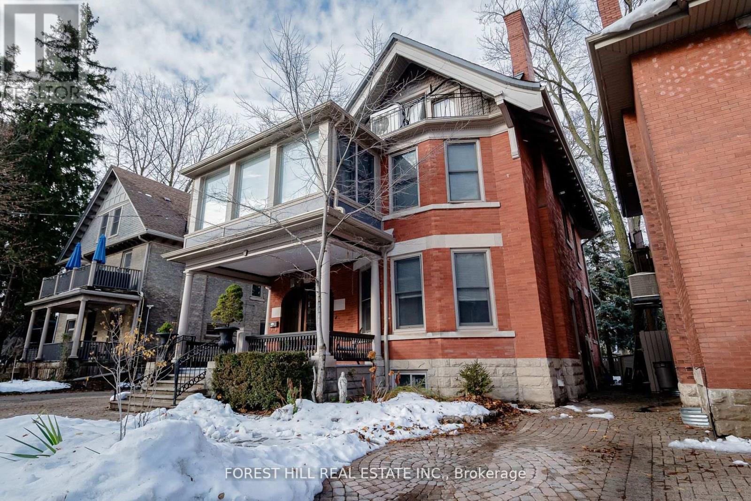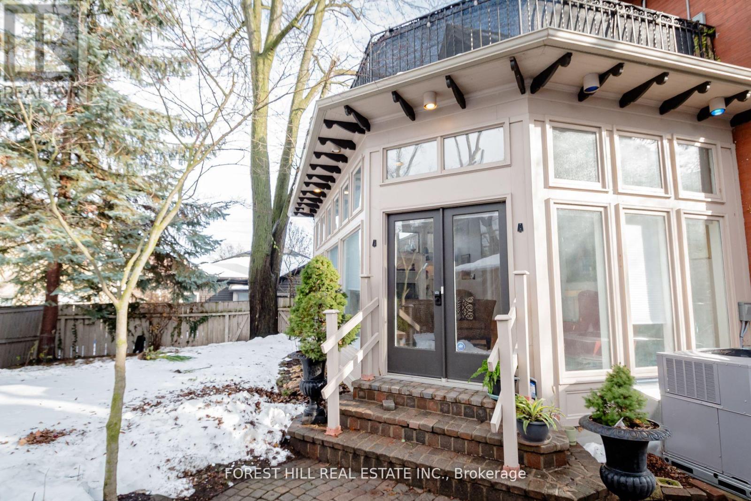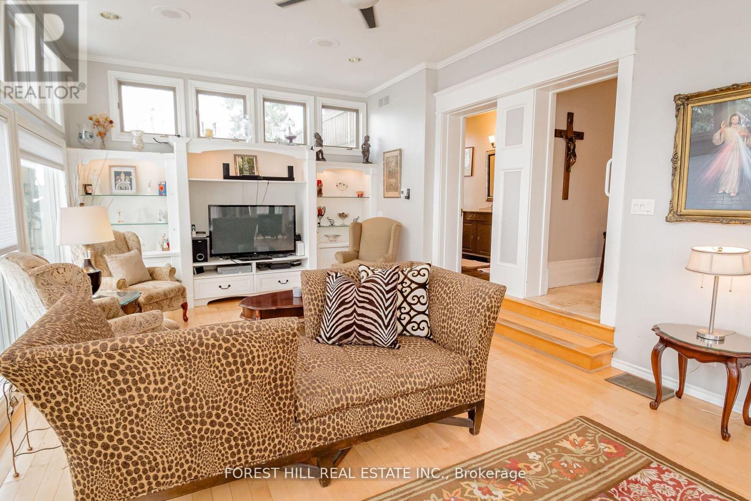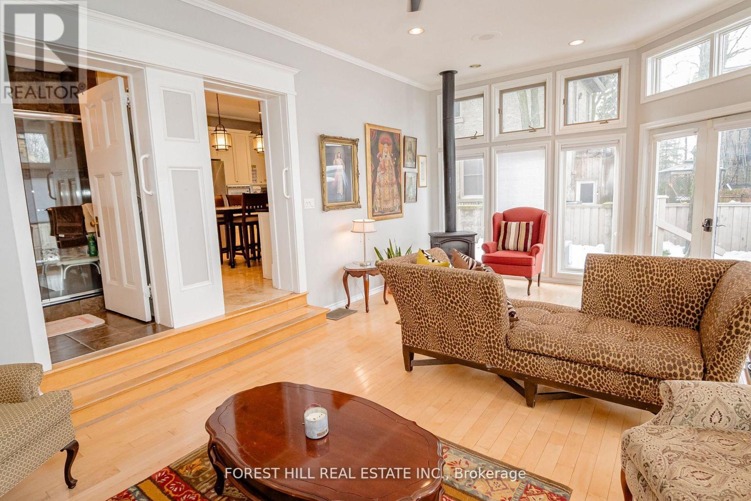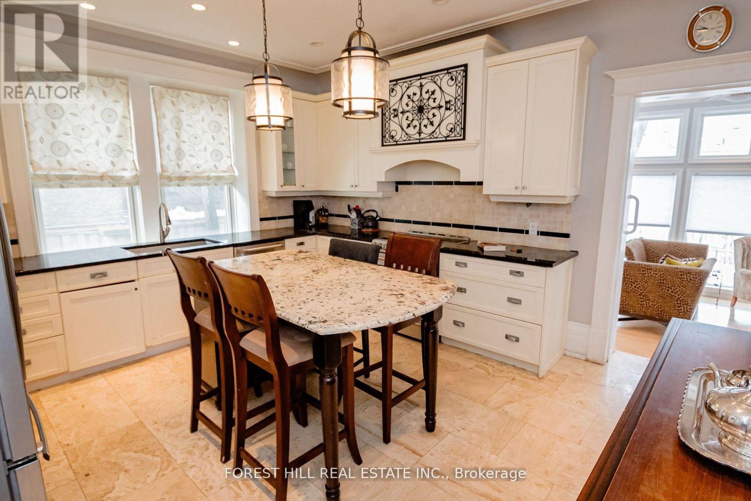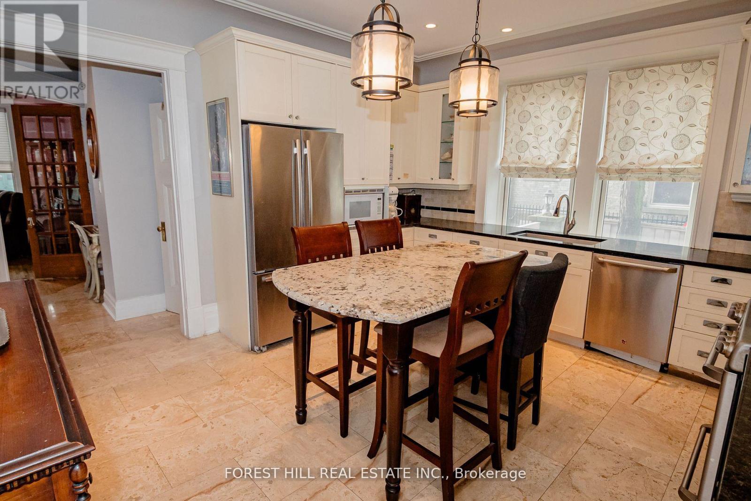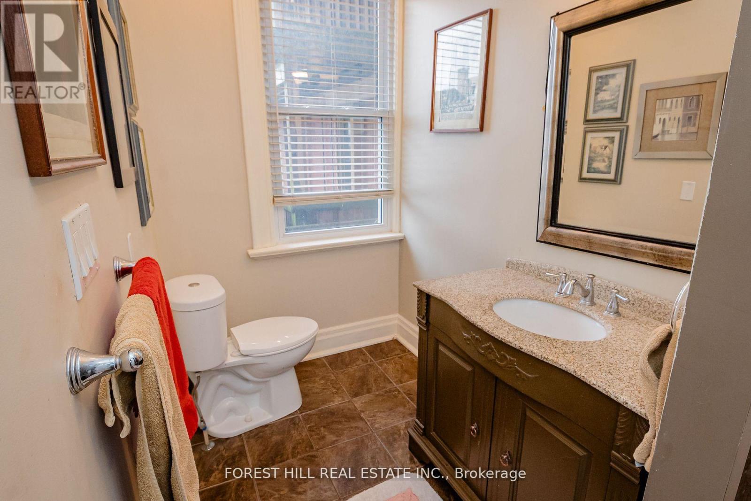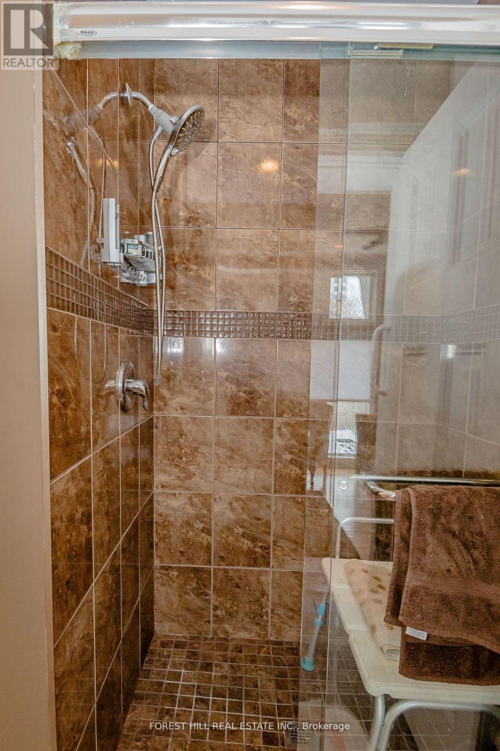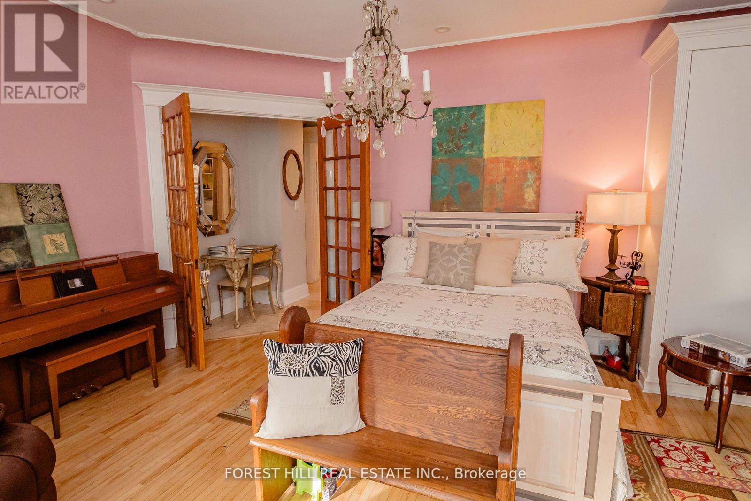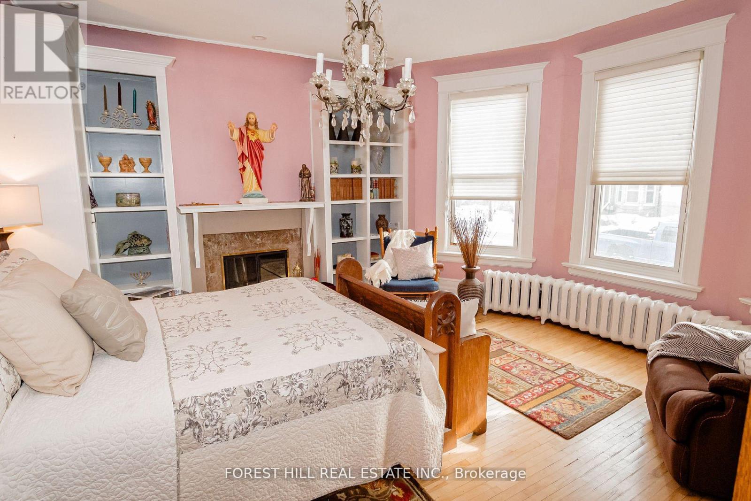1 Bedroom
1 Bathroom
1,100 - 1,500 ft2
Wall Unit
Heat Pump
$2,100 Monthly
Main Floor Unit: Offering a spacious bedroom, flexible office/den, sun-filled living room, and a modern kitchen with a centre island, this home is ideal for working professionals. Nestled in the heart of downtown, you'll enjoy a vibrant community of charming Victorian homes, boutique shops, and trendy restaurants along Richmond Row. Just a short walk to Harris Park with its scenic river views, green spaces, and year-round festivals. (id:47351)
Property Details
|
MLS® Number
|
X12384970 |
|
Property Type
|
Multi-family |
|
Community Name
|
East F |
|
Features
|
Carpet Free |
|
Parking Space Total
|
1 |
Building
|
Bathroom Total
|
1 |
|
Bedrooms Above Ground
|
1 |
|
Bedrooms Total
|
1 |
|
Cooling Type
|
Wall Unit |
|
Exterior Finish
|
Brick, Stone |
|
Foundation Type
|
Stone |
|
Heating Fuel
|
Natural Gas |
|
Heating Type
|
Heat Pump |
|
Size Interior
|
1,100 - 1,500 Ft2 |
|
Type
|
Duplex |
|
Utility Water
|
Municipal Water |
Parking
Land
|
Acreage
|
No |
|
Sewer
|
Sanitary Sewer |
|
Size Depth
|
90 Ft |
|
Size Frontage
|
50 Ft |
|
Size Irregular
|
50 X 90 Ft |
|
Size Total Text
|
50 X 90 Ft |
Rooms
| Level |
Type |
Length |
Width |
Dimensions |
|
Main Level |
Living Room |
7.36 m |
4.33 m |
7.36 m x 4.33 m |
|
Main Level |
Kitchen |
4.88 m |
4.22 m |
4.88 m x 4.22 m |
|
Main Level |
Primary Bedroom |
5.24 m |
4.84 m |
5.24 m x 4.84 m |
|
Main Level |
Office |
3.43 m |
3.14 m |
3.43 m x 3.14 m |
|
Main Level |
Foyer |
2.84 m |
4.11 m |
2.84 m x 4.11 m |
https://www.realtor.ca/real-estate/28822291/98-central-avenue-london-east-east-f-east-f
