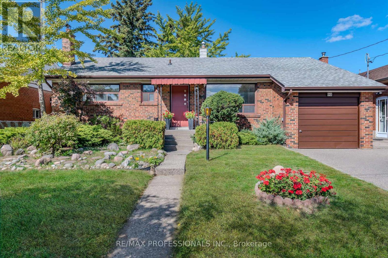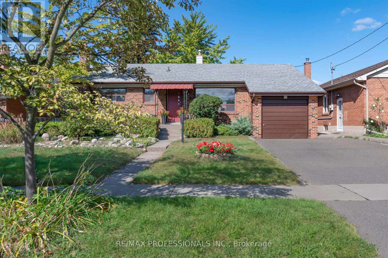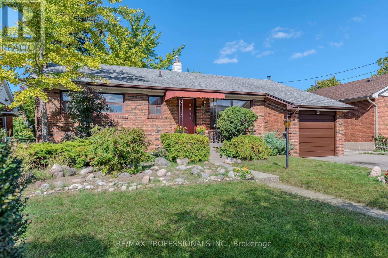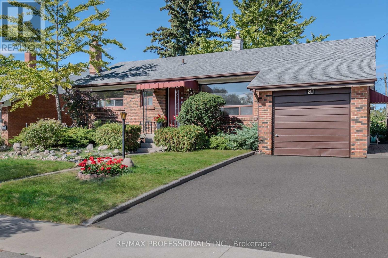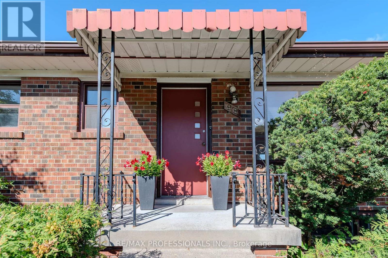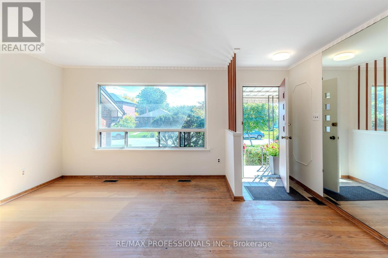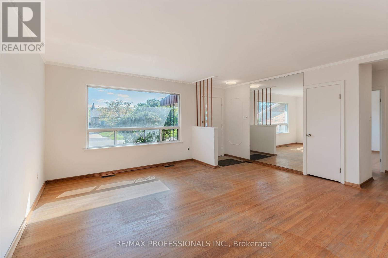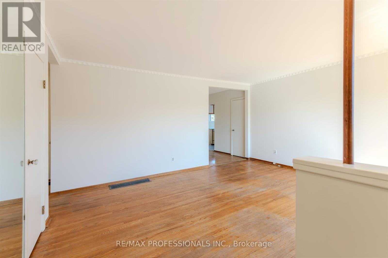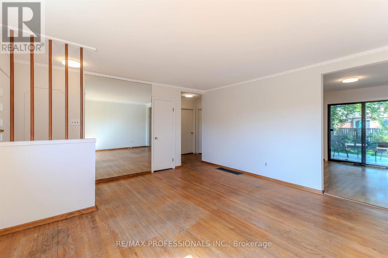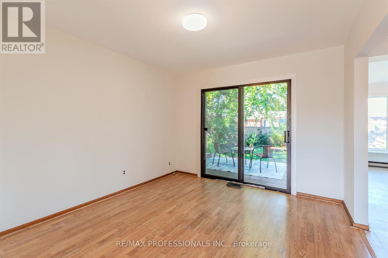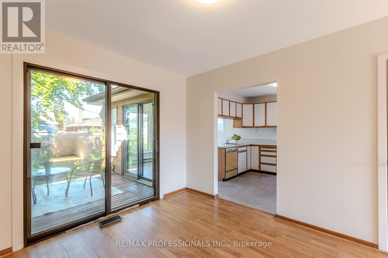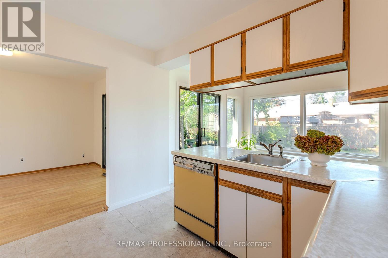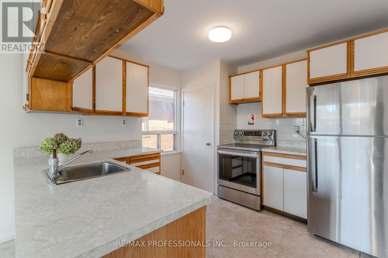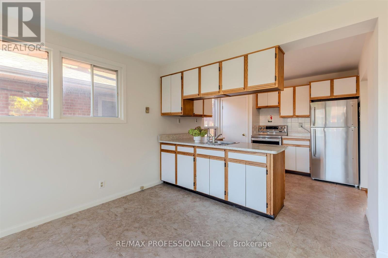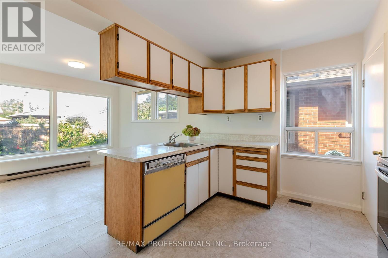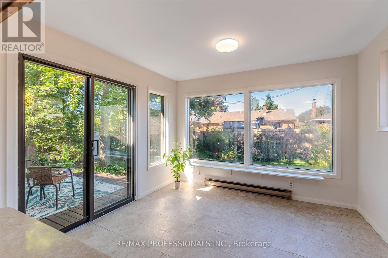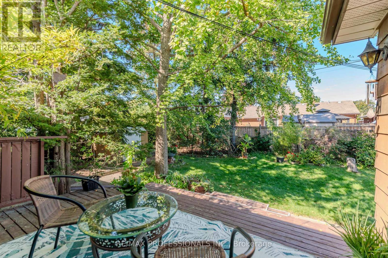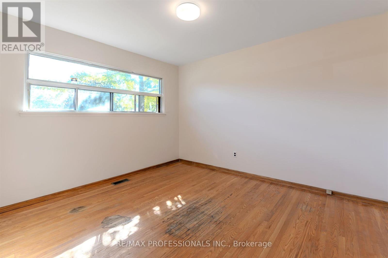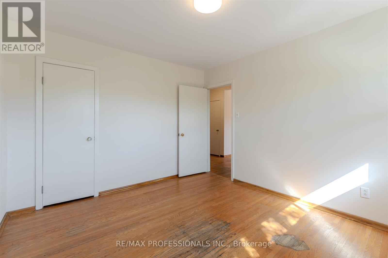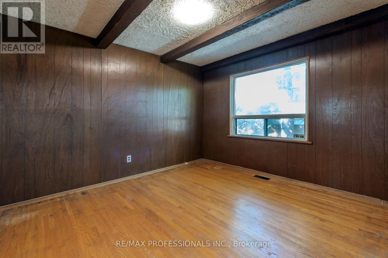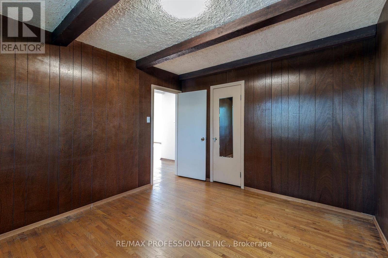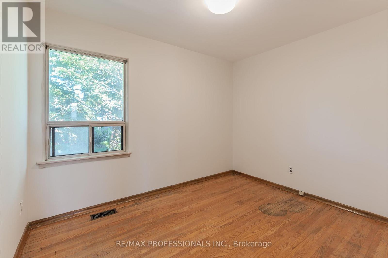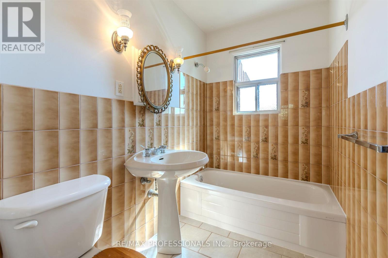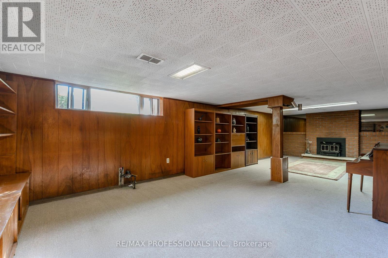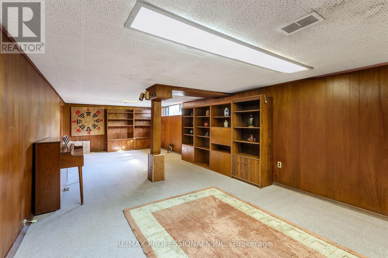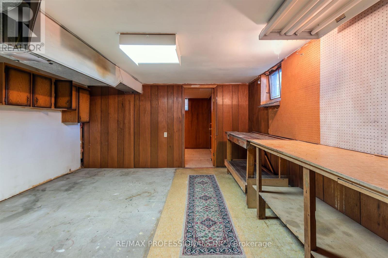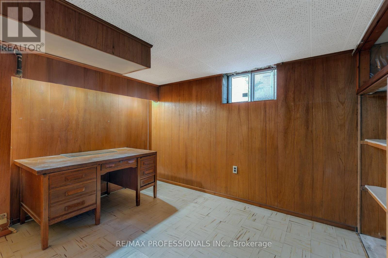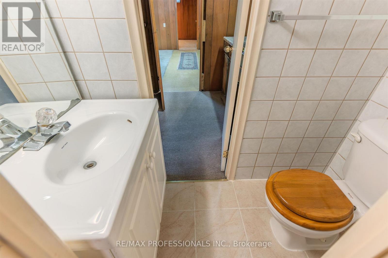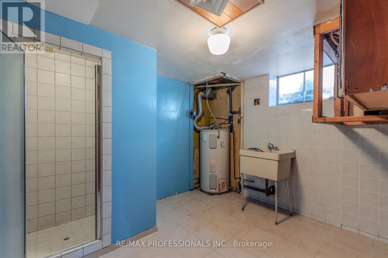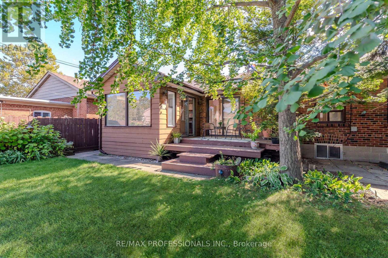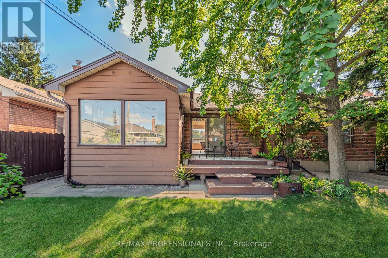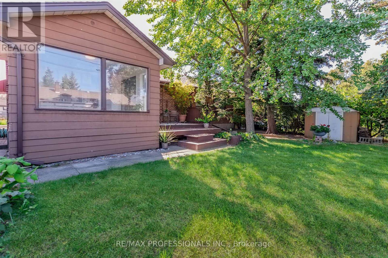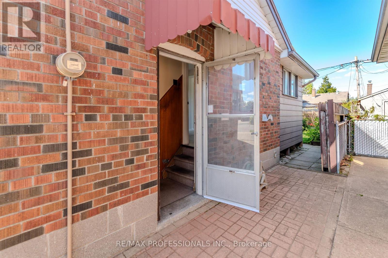98 Ambleside Avenue Toronto, Ontario M8Z 2J1
$1,075,000
Welcome to 98 Ambleside Avenue - Ideally located in one of Etobicoke's highly sought-after Family-friendly Communities, this full of potential, well laid out bungalow presents an excellent opportunity to update, renovate, personalize to your taste and make it truly your own. The bright and spacious Main Floor features a sun-filled Living Room, a separate Dining Room with walkout to large deck & private backyard. A rare Family Breakfast Room off the Kitchen with 2nd walkout to deck, three generous Bedrooms, ample closet space, and 4-piece family Bathroom. A separate side entrance leads to the Lower Level, offering excellent additional living space, including a large Recreation Room with fireplace, 4th Bedroom or home Office, a Workshop, Bathroom, and plenty of storage. Complete with attached garage and just minutes to highly rated schools, beautiful parks & playgrounds, community swimming pool, shopping, and convenient transit with bus access to the subway, as well as easy access to major highways. Don't miss this opportunity to create your dream home! (id:47351)
Open House
This property has open houses!
2:00 pm
Ends at:4:00 pm
2:00 pm
Ends at:4:00 pm
Property Details
| MLS® Number | W12462719 |
| Property Type | Single Family |
| Community Name | Stonegate-Queensway |
| Amenities Near By | Public Transit, Schools, Park |
| Community Features | Community Centre |
| Equipment Type | None |
| Parking Space Total | 3 |
| Rental Equipment Type | None |
Building
| Bathroom Total | 2 |
| Bedrooms Above Ground | 3 |
| Bedrooms Below Ground | 1 |
| Bedrooms Total | 4 |
| Amenities | Fireplace(s) |
| Architectural Style | Bungalow |
| Basement Development | Partially Finished |
| Basement Features | Separate Entrance |
| Basement Type | N/a (partially Finished) |
| Construction Style Attachment | Detached |
| Exterior Finish | Brick |
| Fireplace Present | Yes |
| Flooring Type | Hardwood, Carpeted |
| Foundation Type | Block |
| Heating Fuel | Natural Gas |
| Heating Type | Forced Air |
| Stories Total | 1 |
| Size Interior | 1,100 - 1,500 Ft2 |
| Type | House |
| Utility Water | Municipal Water |
Parking
| Attached Garage | |
| Garage |
Land
| Acreage | No |
| Fence Type | Fenced Yard |
| Land Amenities | Public Transit, Schools, Park |
| Sewer | Sanitary Sewer |
| Size Depth | 105 Ft |
| Size Frontage | 53 Ft ,8 In |
| Size Irregular | 53.7 X 105 Ft |
| Size Total Text | 53.7 X 105 Ft |
Rooms
| Level | Type | Length | Width | Dimensions |
|---|---|---|---|---|
| Lower Level | Laundry Room | 3.12 m | 2.79 m | 3.12 m x 2.79 m |
| Lower Level | Workshop | 4.88 m | 4.09 m | 4.88 m x 4.09 m |
| Lower Level | Other | 4.09 m | 1.96 m | 4.09 m x 1.96 m |
| Lower Level | Recreational, Games Room | 9.75 m | 3.86 m | 9.75 m x 3.86 m |
| Lower Level | Bedroom 4 | 4.09 m | 2.74 m | 4.09 m x 2.74 m |
| Main Level | Living Room | 4.95 m | 4.52 m | 4.95 m x 4.52 m |
| Main Level | Dining Room | 3.66 m | 2.59 m | 3.66 m x 2.59 m |
| Main Level | Kitchen | 3.05 m | 3.05 m | 3.05 m x 3.05 m |
| Main Level | Eating Area | 3.35 m | 3.35 m | 3.35 m x 3.35 m |
| Main Level | Primary Bedroom | 3.66 m | 3.35 m | 3.66 m x 3.35 m |
| Main Level | Bedroom 2 | 3.66 m | 3.35 m | 3.66 m x 3.35 m |
| Main Level | Bedroom 3 | 3.35 m | 2.59 m | 3.35 m x 2.59 m |
| Main Level | Bathroom | 2.49 m | 1.51 m | 2.49 m x 1.51 m |
