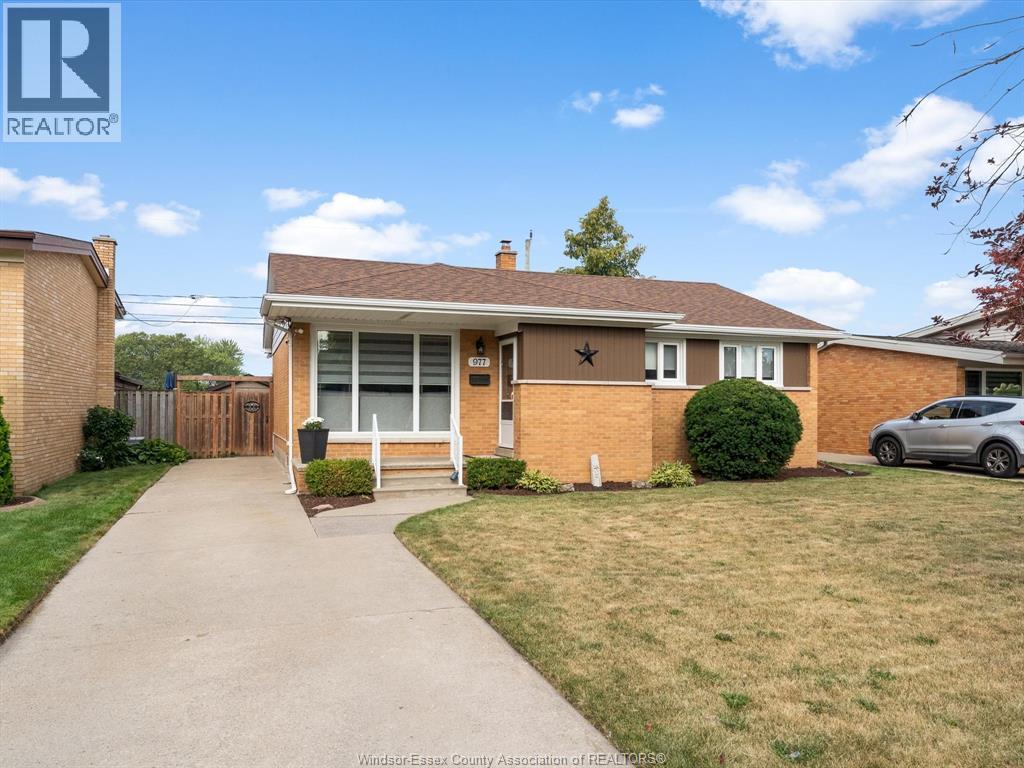4 Bedroom
2 Bathroom
Bungalow, Ranch
Fireplace
Central Air Conditioning, Fully Air Conditioned
Furnace
$445,900
Come see what a home should look like when it's ready for sale. This immaculate plaster-constructed 3+1 bedroom, 1.5 full bath ranch is situated on a tree-lined street in desirable Riverside—no rear neighbours and close to great schools. Featuring gleaming hardwood and laminate floors, a spacious eat-in kitchen with cathedral ceilings, custom maple cabinetry with granite countertops, built-in dishwasher, and microwave/range hood. The finished lower level offers a cozy family room with gas fireplace, a 4th bedroom or ideal home office, plus a dedicated work area with bench. Step outside to a beautifully newer fenced, large Euro shed—perfect for your garden tools and bikes. (id:47351)
Property Details
|
MLS® Number
|
25019994 |
|
Property Type
|
Single Family |
|
Features
|
Concrete Driveway, Front Driveway |
Building
|
Bathroom Total
|
2 |
|
Bedrooms Above Ground
|
3 |
|
Bedrooms Below Ground
|
1 |
|
Bedrooms Total
|
4 |
|
Appliances
|
Dishwasher, Dryer, Refrigerator, Stove, Washer |
|
Architectural Style
|
Bungalow, Ranch |
|
Constructed Date
|
1959 |
|
Cooling Type
|
Central Air Conditioning, Fully Air Conditioned |
|
Exterior Finish
|
Brick |
|
Fireplace Fuel
|
Gas |
|
Fireplace Present
|
Yes |
|
Fireplace Type
|
Direct Vent |
|
Flooring Type
|
Ceramic/porcelain, Hardwood, Laminate |
|
Foundation Type
|
Block |
|
Half Bath Total
|
1 |
|
Heating Fuel
|
Natural Gas |
|
Heating Type
|
Furnace |
|
Stories Total
|
1 |
|
Type
|
House |
Parking
Land
|
Acreage
|
No |
|
Size Irregular
|
51 X 109 |
|
Size Total Text
|
51 X 109 |
|
Zoning Description
|
Res |
Rooms
| Level |
Type |
Length |
Width |
Dimensions |
|
Lower Level |
2pc Bathroom |
|
|
Measurements not available |
|
Lower Level |
Bedroom |
|
|
Measurements not available |
|
Lower Level |
Laundry Room |
|
|
Measurements not available |
|
Lower Level |
Family Room/fireplace |
|
|
Measurements not available |
|
Main Level |
4pc Bathroom |
|
|
Measurements not available |
|
Main Level |
Primary Bedroom |
|
|
Measurements not available |
|
Main Level |
Bedroom |
|
|
Measurements not available |
|
Main Level |
Bedroom |
|
|
Measurements not available |
|
Main Level |
Kitchen |
|
|
Measurements not available |
|
Main Level |
Eating Area |
|
|
Measurements not available |
|
Main Level |
Family Room |
|
|
Measurements not available |
https://www.realtor.ca/real-estate/28701366/977-westchester-drive-windsor




















































