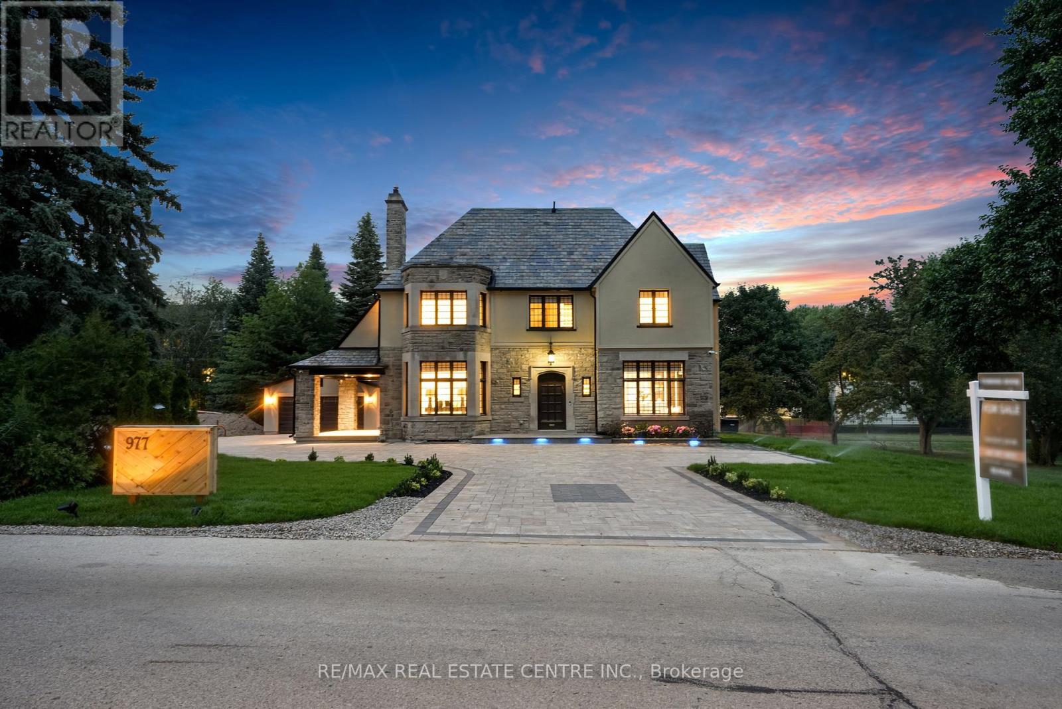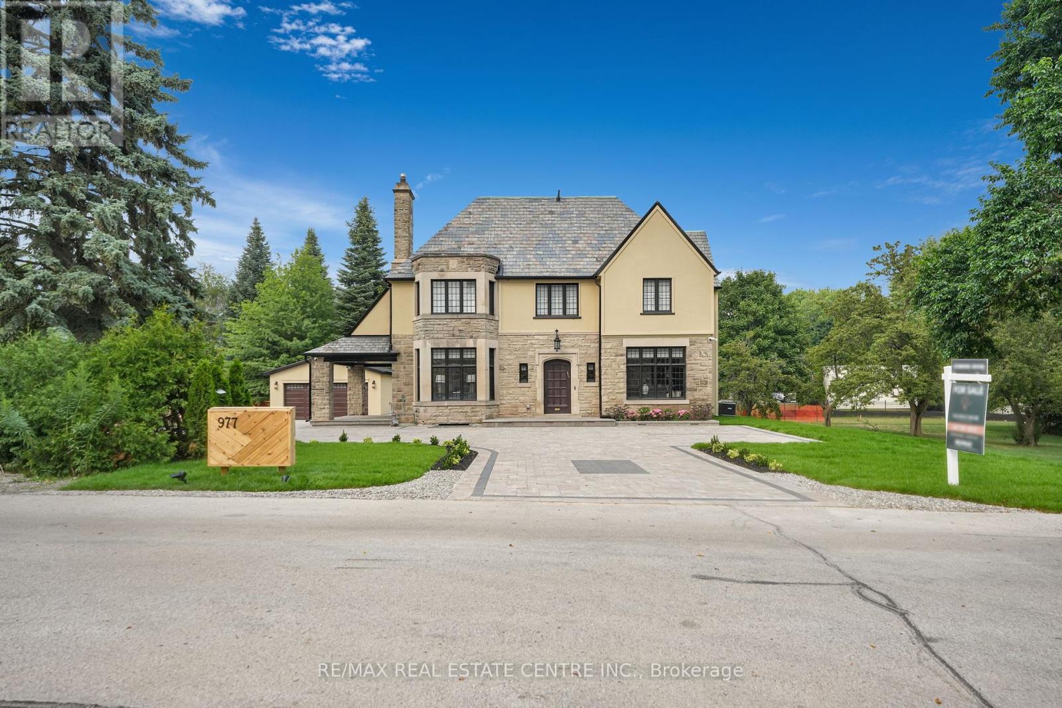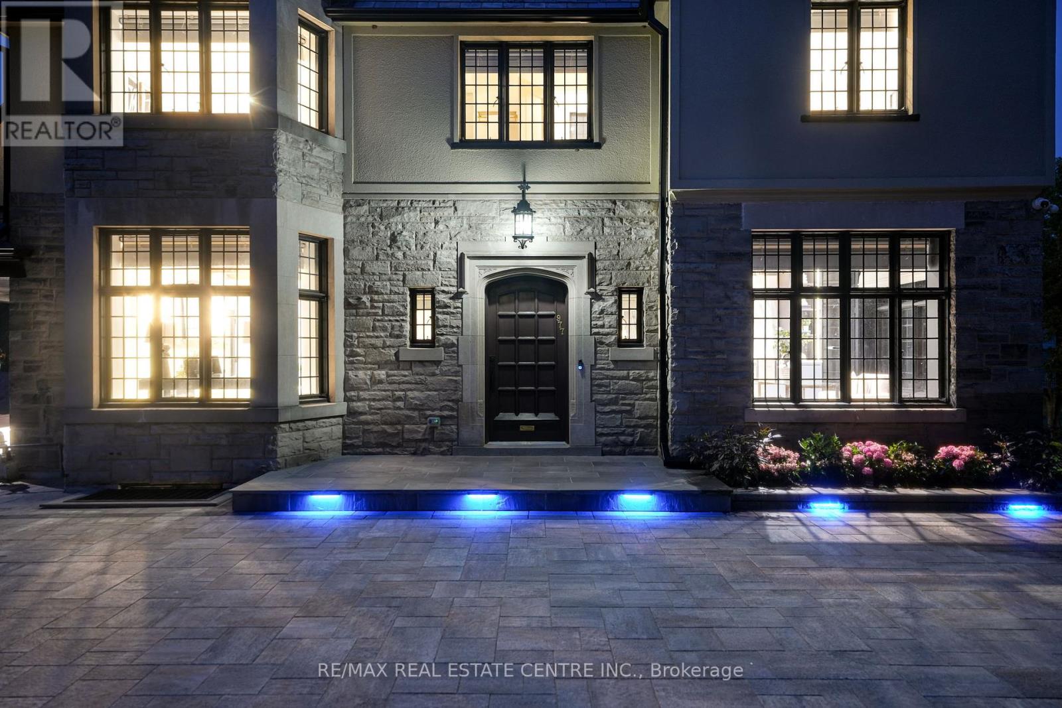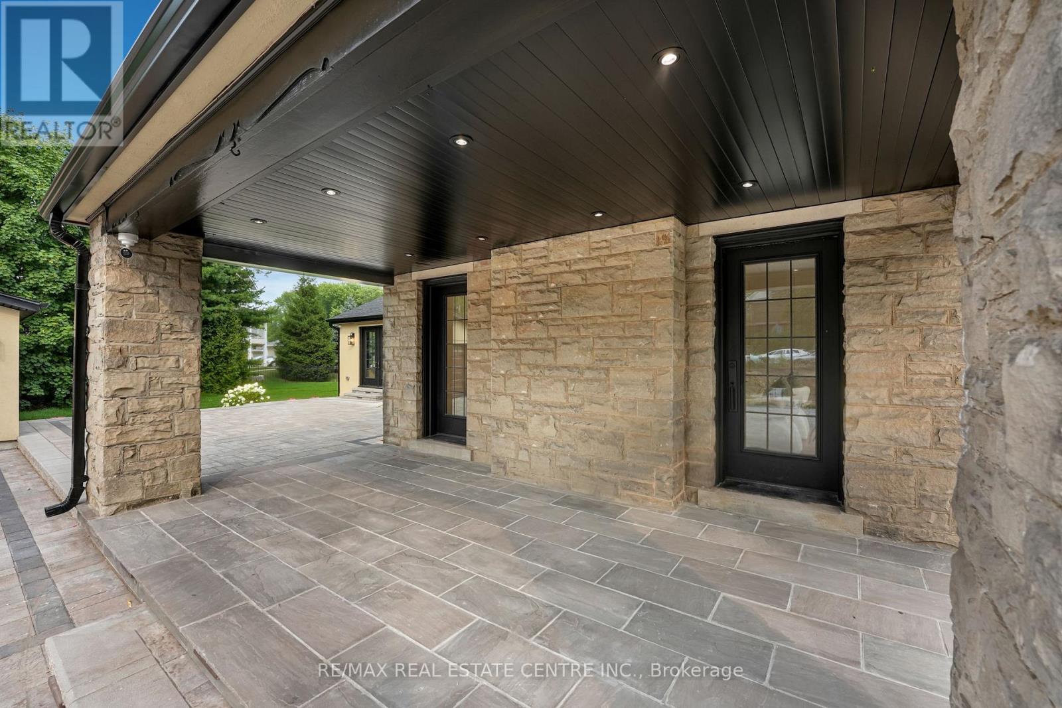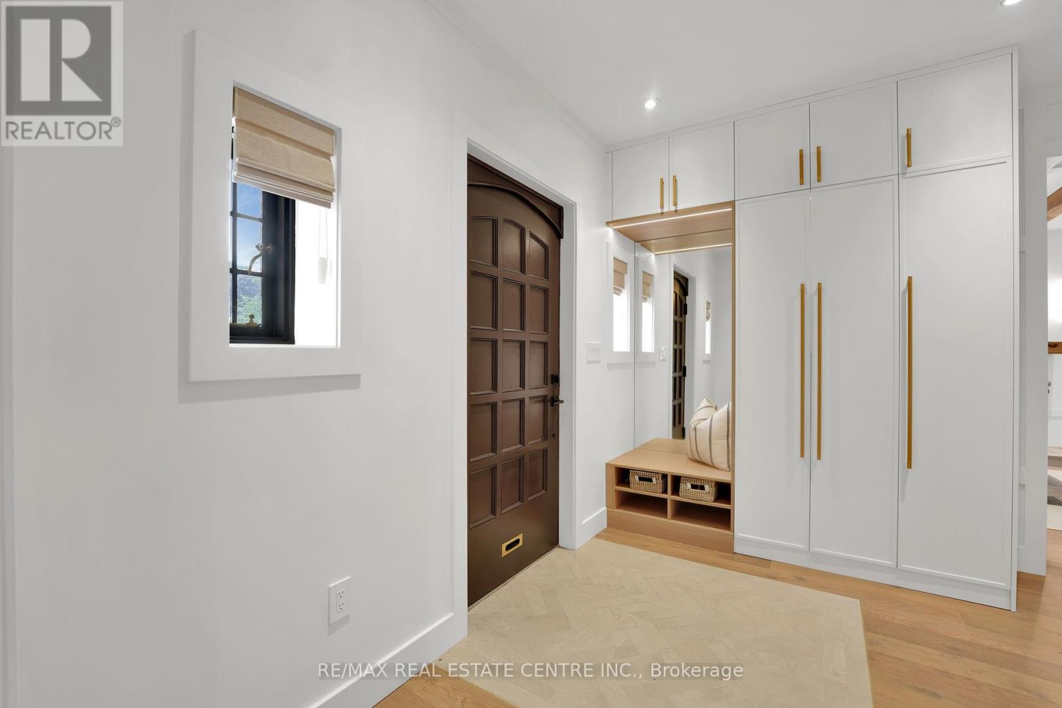6 Bedroom
5 Bathroom
3,500 - 5,000 ft2
Fireplace
Central Air Conditioning
Hot Water Radiator Heat
$3,299,000
The Famous George Unsworth home is finally on the market with a modern twist!! Check out this stunning home in the upscale Aldershot neighborhood of Burlington. Designed by the renowned architect Walter Scott, this place has been fully remodeled from top to bottom and its basically a work of art. With almost 5,000 sqft of living space, it offers 4 bedrooms and 5 bathrooms, all finished with high end touches. Imported stone, ambient floor lighting, custom cabinetry, automated blinds, heated floors in the bathrooms and dual furnaces. Every detail has been carefully thought out. Top $$ spent on professionally finished landscaping, plenty of outdoor space to enjoy, and a big driveway that fits multiple cars. Its just steps from the lake, surrounded by parks and green spaces perfect for outdoor activities. There are many top rated schools nearby, Only minutes from downtown Burlington, highways, and the GO station. You really need to see it for yourself. Welcome to your dream home! (id:47351)
Property Details
|
MLS® Number
|
W12329931 |
|
Property Type
|
Single Family |
|
Community Name
|
Bayview |
|
Amenities Near By
|
Public Transit, Schools, Park |
|
Features
|
Carpet Free |
|
Parking Space Total
|
10 |
Building
|
Bathroom Total
|
5 |
|
Bedrooms Above Ground
|
4 |
|
Bedrooms Below Ground
|
2 |
|
Bedrooms Total
|
6 |
|
Appliances
|
Blinds, Dryer, Washer |
|
Basement Development
|
Finished |
|
Basement Type
|
N/a (finished) |
|
Construction Style Attachment
|
Detached |
|
Cooling Type
|
Central Air Conditioning |
|
Exterior Finish
|
Stone, Stucco |
|
Fireplace Present
|
Yes |
|
Fireplace Total
|
2 |
|
Foundation Type
|
Poured Concrete |
|
Half Bath Total
|
1 |
|
Heating Fuel
|
Natural Gas |
|
Heating Type
|
Hot Water Radiator Heat |
|
Stories Total
|
3 |
|
Size Interior
|
3,500 - 5,000 Ft2 |
|
Type
|
House |
|
Utility Water
|
Municipal Water |
Parking
Land
|
Acreage
|
No |
|
Land Amenities
|
Public Transit, Schools, Park |
|
Sewer
|
Sanitary Sewer |
|
Size Depth
|
160 Ft |
|
Size Frontage
|
90 Ft |
|
Size Irregular
|
90 X 160 Ft |
|
Size Total Text
|
90 X 160 Ft|under 1/2 Acre |
|
Surface Water
|
Lake/pond |
Rooms
| Level |
Type |
Length |
Width |
Dimensions |
|
Second Level |
Primary Bedroom |
4.13 m |
5.24 m |
4.13 m x 5.24 m |
|
Second Level |
Bedroom 2 |
3.98 m |
3.98 m |
3.98 m x 3.98 m |
|
Second Level |
Bedroom 3 |
3.41 m |
3.81 m |
3.41 m x 3.81 m |
|
Second Level |
Bedroom 4 |
3.45 m |
2.97 m |
3.45 m x 2.97 m |
|
Third Level |
Loft |
11.77 m |
6.99 m |
11.77 m x 6.99 m |
|
Main Level |
Living Room |
6.54 m |
4 m |
6.54 m x 4 m |
|
Main Level |
Dining Room |
3.99 m |
4.63 m |
3.99 m x 4.63 m |
|
Main Level |
Kitchen |
3.23 m |
3.59 m |
3.23 m x 3.59 m |
|
Main Level |
Eating Area |
1.78 m |
1.46 m |
1.78 m x 1.46 m |
|
Main Level |
Family Room |
3.5 m |
3.24 m |
3.5 m x 3.24 m |
|
Main Level |
Office |
3.51 m |
2.55 m |
3.51 m x 2.55 m |
Utilities
|
Cable
|
Installed |
|
Electricity
|
Installed |
|
Sewer
|
Installed |
https://www.realtor.ca/real-estate/28702245/977-unsworth-avenue-burlington-bayview-bayview
