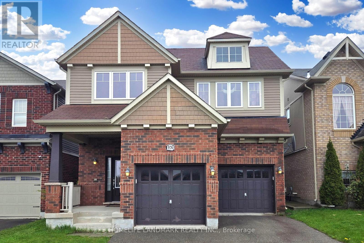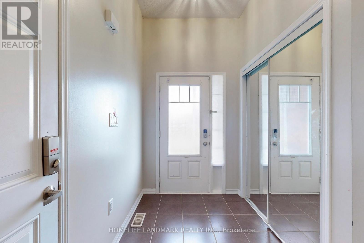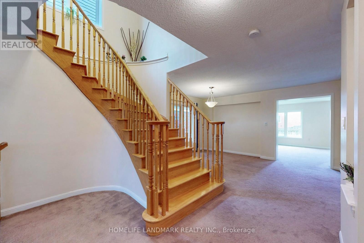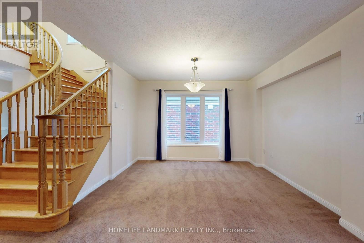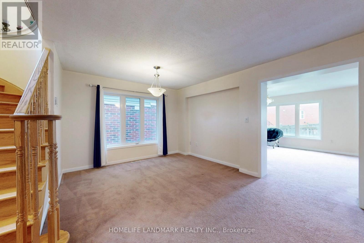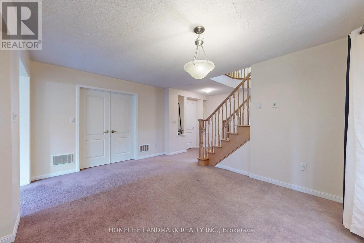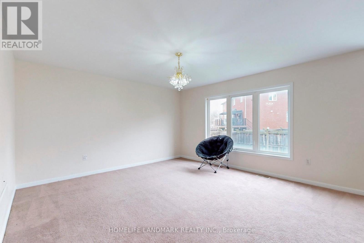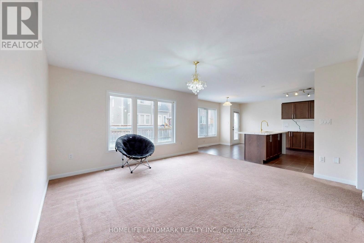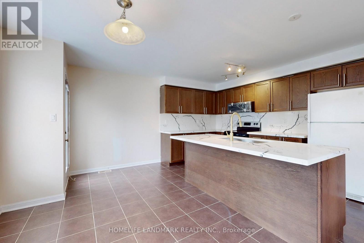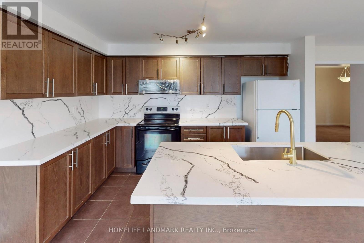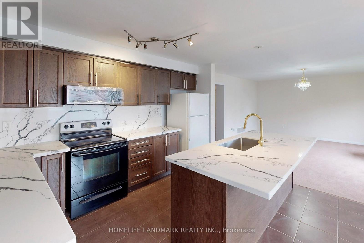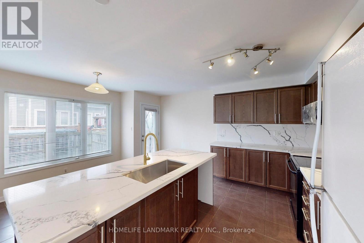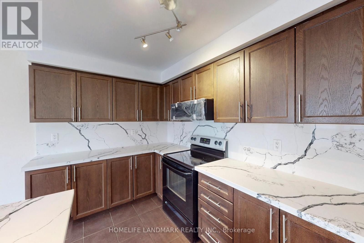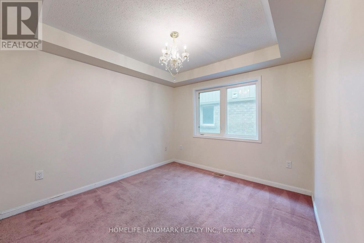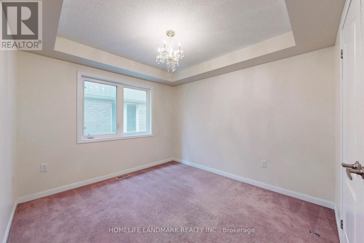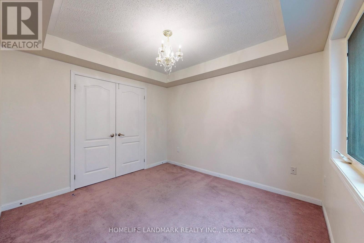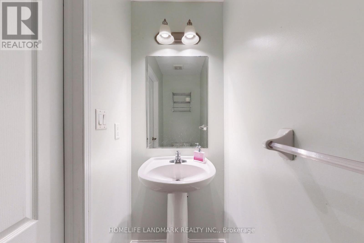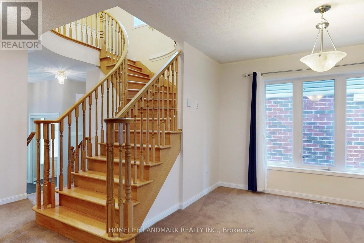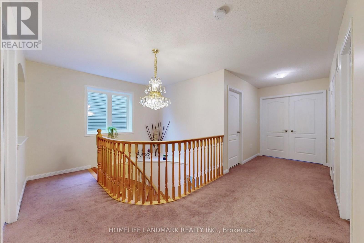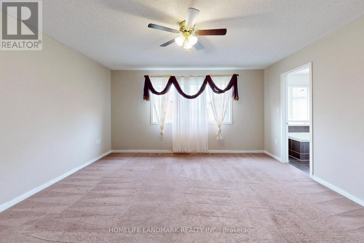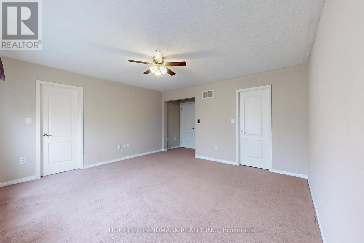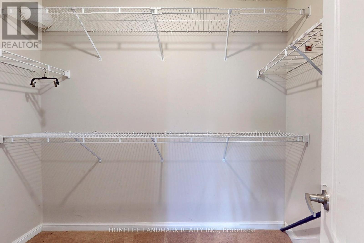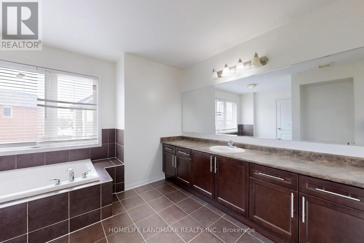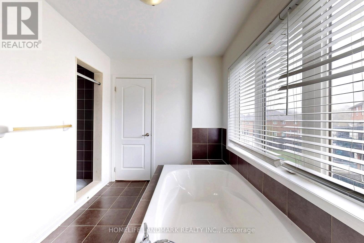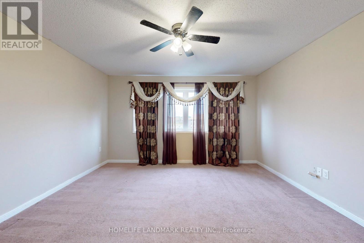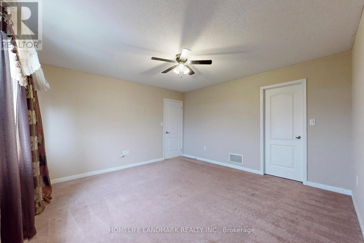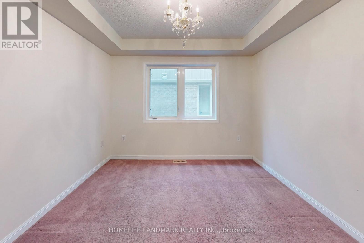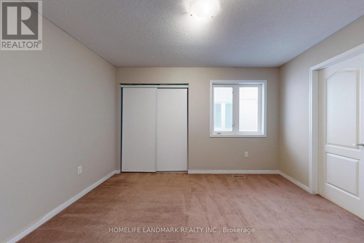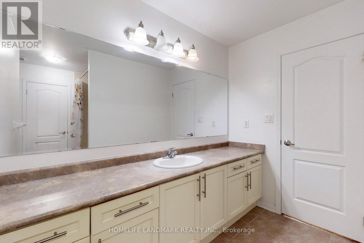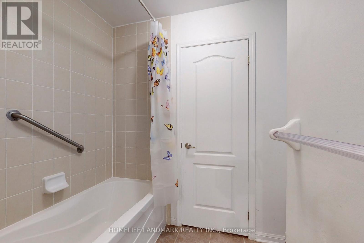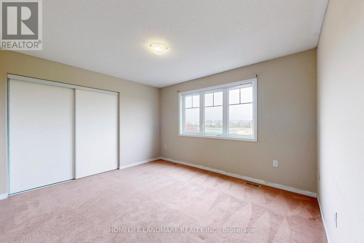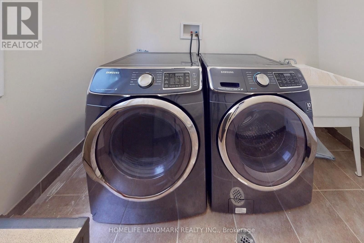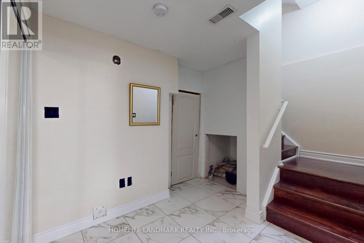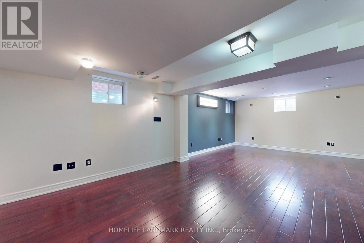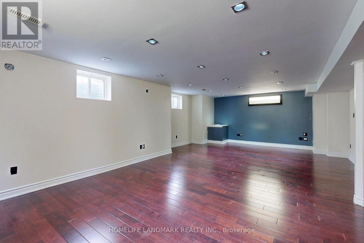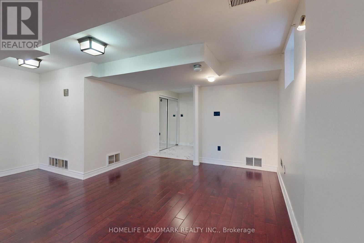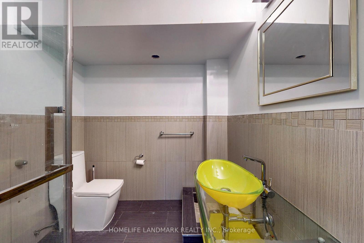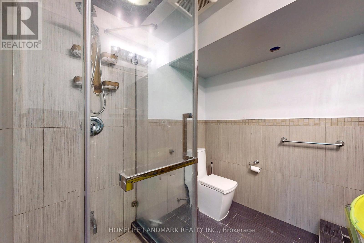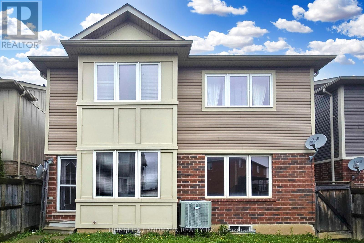5 Bedroom
4 Bathroom
Central Air Conditioning
Forced Air
$1,450,000
Heart of Milton / Border-Mississauga & Milton. Freshly Painted & Vacant Luxurious Mattamy's - 4+1 Bedrooms Ample Living Space. 2 x Master Bedrooms With Walk-ln Closets. Additional 860 sq ft living in the Basement (Open concept apartment/bedroom, or Rec room). Custom Finished Legal Basement. Tastefully Decorated With Chandlers, Custom Lighting, Garage Door Openers With External Keypads, 3 Ton A/C. Newly RHEEM water heater was bought and installed. Open Concept & Private Layout: Completely Separate Dining Room, Main Floor Den, Separate Living Room, Extremely large newly -renovated Kitchen with Separate Breakfast Area, Sunny Kitchen Features, Plenty Of Cabinet Space, Humongous Family Room, Gorgeous open view. **** EXTRAS **** Public School / Church right across the Street, Plenty of Street parking for Parties and House Events, nearby Libraries, 1 min walk to Public Park, 5 mins walk to Plaza with Metro, TD bank, Shoppers. (id:47351)
Property Details
|
MLS® Number
|
W8301984 |
|
Property Type
|
Single Family |
|
Community Name
|
Coates |
|
Amenities Near By
|
Hospital, Park, Public Transit |
|
Community Features
|
Community Centre |
|
Parking Space Total
|
5 |
Building
|
Bathroom Total
|
4 |
|
Bedrooms Above Ground
|
4 |
|
Bedrooms Below Ground
|
1 |
|
Bedrooms Total
|
5 |
|
Basement Development
|
Finished |
|
Basement Features
|
Apartment In Basement |
|
Basement Type
|
N/a (finished) |
|
Construction Style Attachment
|
Detached |
|
Cooling Type
|
Central Air Conditioning |
|
Exterior Finish
|
Brick, Concrete |
|
Heating Fuel
|
Natural Gas |
|
Heating Type
|
Forced Air |
|
Stories Total
|
2 |
|
Type
|
House |
Parking
Land
|
Acreage
|
No |
|
Land Amenities
|
Hospital, Park, Public Transit |
|
Size Irregular
|
36.15 X 88.72 Ft |
|
Size Total Text
|
36.15 X 88.72 Ft |
Rooms
| Level |
Type |
Length |
Width |
Dimensions |
|
Second Level |
Primary Bedroom |
4.36 m |
4.27 m |
4.36 m x 4.27 m |
|
Second Level |
Bedroom |
3.34 m |
1.85 m |
3.34 m x 1.85 m |
|
Second Level |
Bedroom |
3.8 m |
3.34 m |
3.8 m x 3.34 m |
|
Second Level |
Bedroom |
4.79 m |
3.99 m |
4.79 m x 3.99 m |
|
Basement |
Bedroom |
4.26 m |
1.85 m |
4.26 m x 1.85 m |
|
Main Level |
Eating Area |
2.69 m |
2.53 m |
2.69 m x 2.53 m |
|
Main Level |
Kitchen |
3.99 m |
2.53 m |
3.99 m x 2.53 m |
|
Main Level |
Family Room |
5.55 m |
4.29 m |
5.55 m x 4.29 m |
|
Main Level |
Living Room |
4.45 m |
3.34 m |
4.45 m x 3.34 m |
|
Main Level |
Dining Room |
2.98 m |
2.98 m |
2.98 m x 2.98 m |
|
Upper Level |
Laundry Room |
2.43 m |
1.82 m |
2.43 m x 1.82 m |
Utilities
|
Sewer
|
Installed |
|
Natural Gas
|
Installed |
|
Electricity
|
Installed |
https://www.realtor.ca/real-estate/26841707/976-clark-blvd-milton-coates
