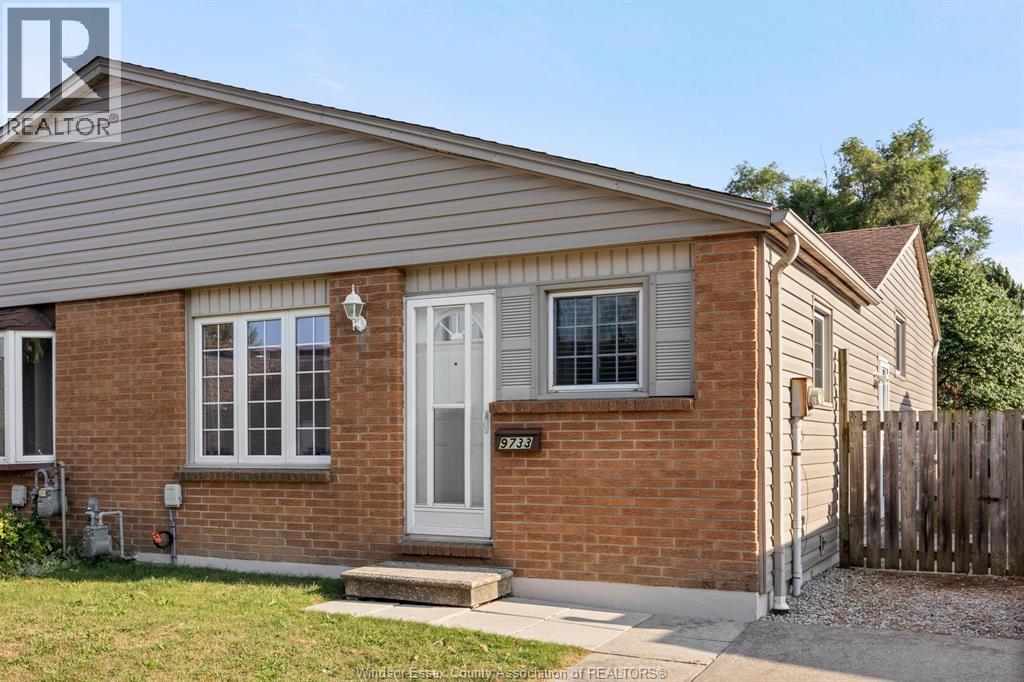3 Bedroom
1 Bathroom
3 Level
Fireplace
Central Air Conditioning
Furnace
$399,900
Prime Location! On a quiet street located near the end of a cul-de-sac. Don't miss this opportunity to own a home situated near shopping, schools, trails, and more. This finished semi-detached residence offers three bedrooms, a four-piece bathroom, and an open-concept living and dining area adjacent to a conveniently located kitchen. The basement has been completed and features a cozy gas fireplace, creating a spacious family room ideal for relaxing and entertaining. The laundry area is conveniently situated at the bottom of the stairs. The large cement crawlspace includes a workbench and abundant storage space. The backyard is fully fenced, providing privacy and security. The property also includes a two-car drive with additional street parking available. (id:47351)
Property Details
|
MLS® Number
|
25021483 |
|
Property Type
|
Single Family |
|
Features
|
Cul-de-sac, Concrete Driveway, Front Driveway |
Building
|
Bathroom Total
|
1 |
|
Bedrooms Above Ground
|
3 |
|
Bedrooms Total
|
3 |
|
Appliances
|
Dishwasher, Dryer, Refrigerator, Stove, Washer |
|
Architectural Style
|
3 Level |
|
Construction Style Attachment
|
Semi-detached |
|
Construction Style Split Level
|
Backsplit |
|
Cooling Type
|
Central Air Conditioning |
|
Exterior Finish
|
Aluminum/vinyl |
|
Fireplace Fuel
|
Gas |
|
Fireplace Present
|
Yes |
|
Fireplace Type
|
Direct Vent |
|
Flooring Type
|
Hardwood, Laminate, Cushion/lino/vinyl |
|
Foundation Type
|
Block |
|
Heating Fuel
|
Natural Gas |
|
Heating Type
|
Furnace |
Land
|
Acreage
|
No |
|
Fence Type
|
Fence |
|
Size Irregular
|
31.46 X 120.46 Ft |
|
Size Total Text
|
31.46 X 120.46 Ft |
|
Zoning Description
|
Res |
Rooms
| Level |
Type |
Length |
Width |
Dimensions |
|
Second Level |
4pc Bathroom |
|
|
Measurements not available |
|
Second Level |
Bedroom |
|
|
Measurements not available |
|
Second Level |
Bedroom |
|
|
Measurements not available |
|
Second Level |
Bedroom |
|
|
Measurements not available |
|
Lower Level |
Laundry Room |
|
|
Measurements not available |
|
Lower Level |
Family Room/fireplace |
|
|
Measurements not available |
|
Main Level |
Foyer |
|
|
Measurements not available |
|
Main Level |
Living Room/dining Room |
|
|
Measurements not available |
|
Main Level |
Kitchen |
|
|
Measurements not available |
https://www.realtor.ca/real-estate/28773604/9733-melville-windsor






























