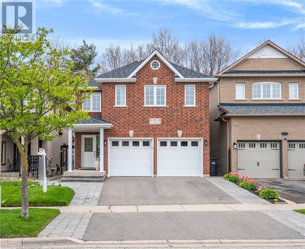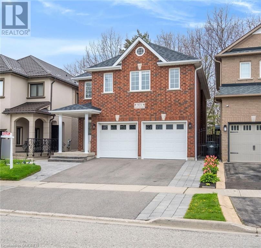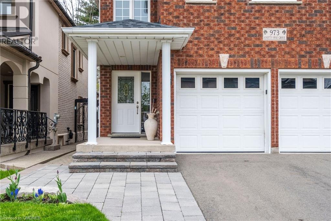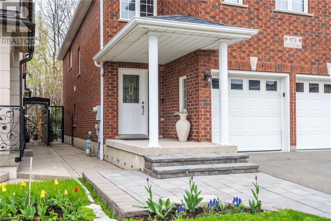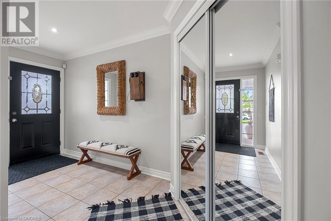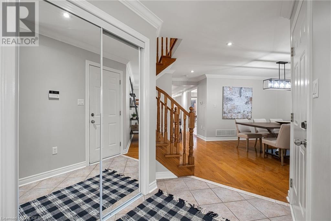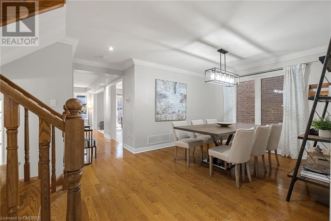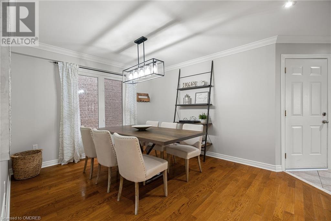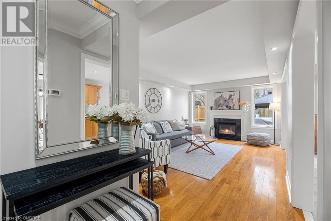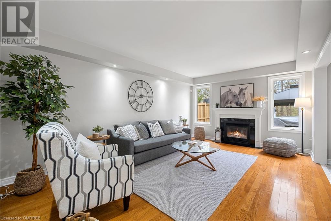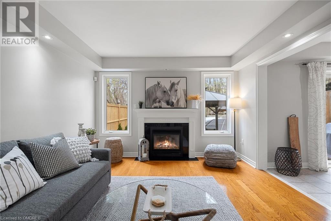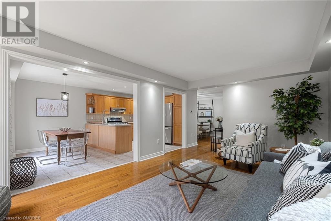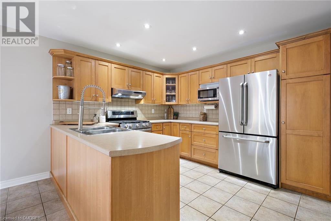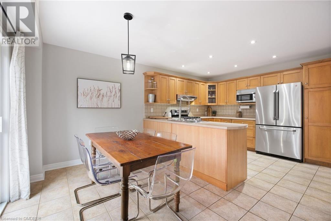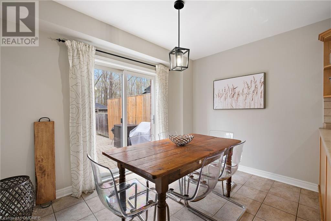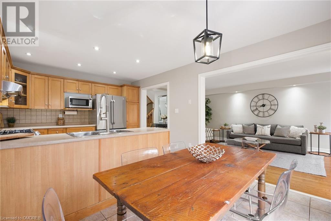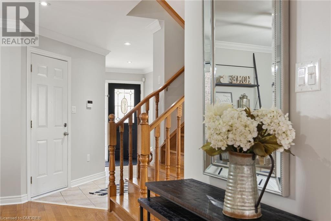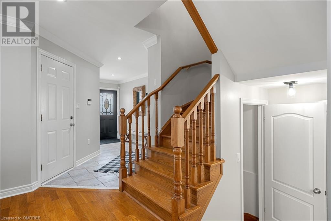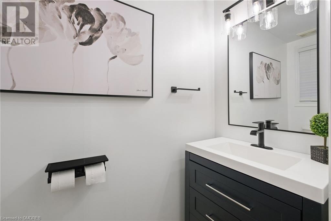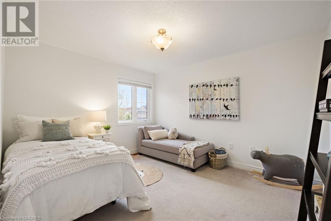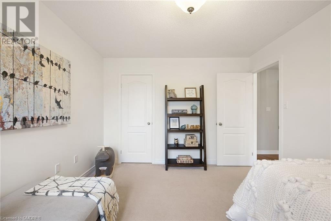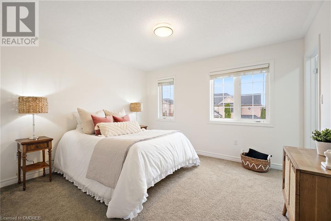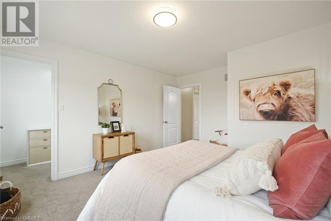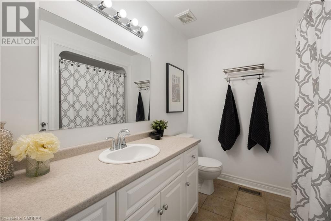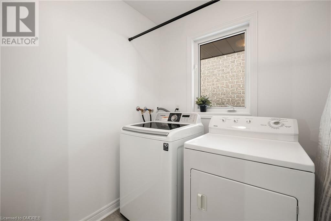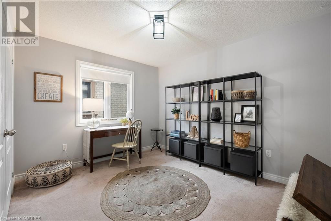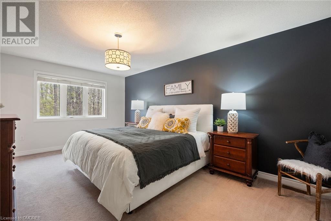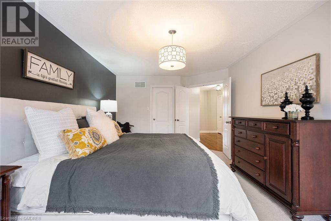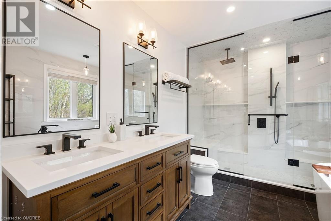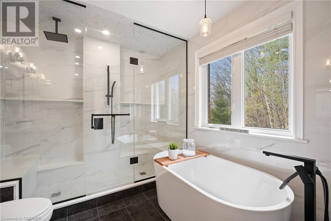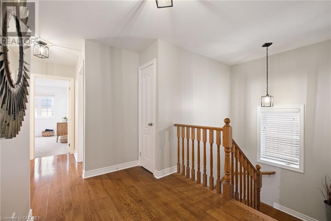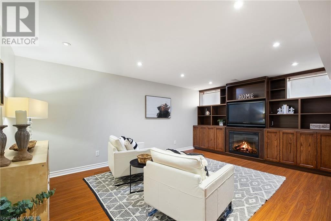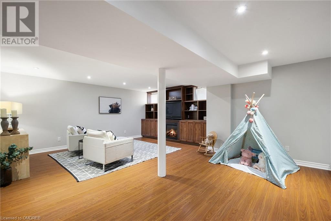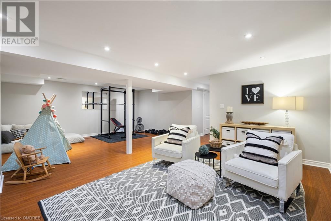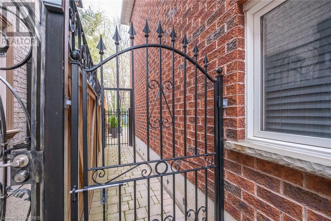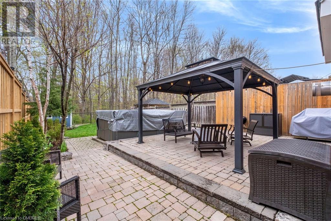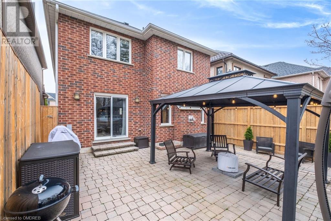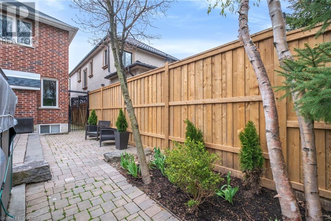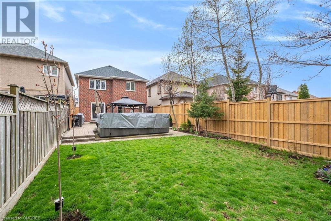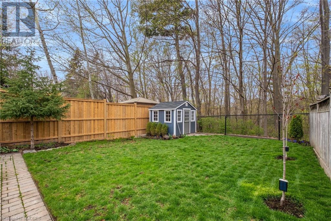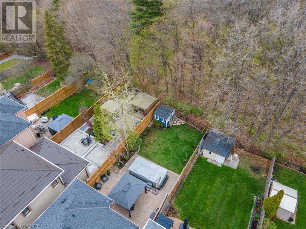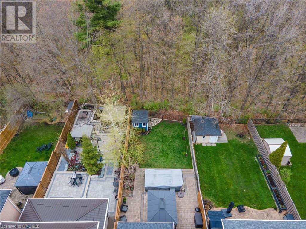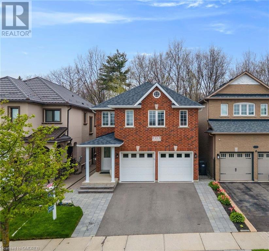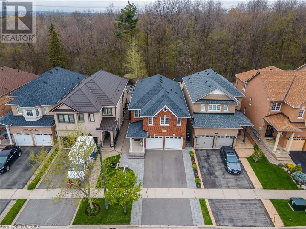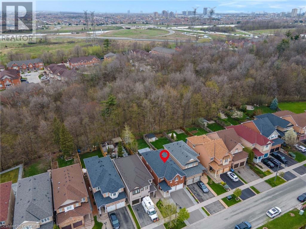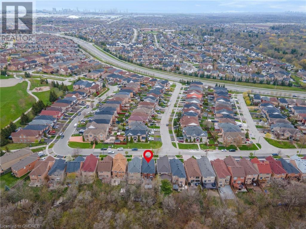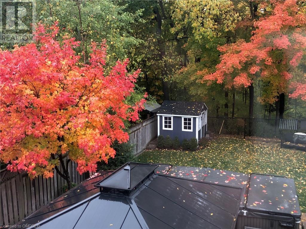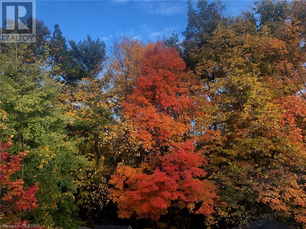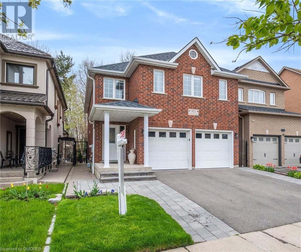4 Bedroom
3 Bathroom
3061
2 Level
Fireplace
Central Air Conditioning
Forced Air
$1,599,000
Welcome To This Beautiful 4 Bdrm, 3 Bath Family Home In Desirable Meadowvale Village! This Property Boasts An Open Concept Main Floor Layout With Hardwood Floors, 9Ft Ceilings And Separate Dining Room. The Upper Level Offers Generously Sized Bedrooms, Conveniently Located Laundry Room and Spacious Primary Bedroom With Fully Renovated Fabulous Spa Like 5 Piece Ensuite. This Gem Is Nestled On A Premium Lot With Spectacular Ravine Reviews! Walk-Out From The Kitchen To A Backyard Oasis Featuring Interlock Patio, Green Space, Hard-Top Gazebo And High End Swim Spa To Cool You Down On Hot Summer Days And Keep You Warm In Cooler Weather. Prime Location In An Excellent and Highly Rated School District, Minutes Away From Schools, Park, Community Center, Walking Trails, Highway, Restaurants And Various Shopping Options. This Wonderful Family Home Is A Must See And The Perfect Blend Of Comfort, Convenience and Style! (id:47351)
Property Details
|
MLS® Number
|
40581707 |
|
Property Type
|
Single Family |
|
Amenities Near By
|
Park, Place Of Worship, Playground |
|
Community Features
|
Quiet Area, Community Centre |
|
Equipment Type
|
Water Heater |
|
Features
|
Ravine, Conservation/green Belt, Gazebo |
|
Parking Space Total
|
4 |
|
Rental Equipment Type
|
Water Heater |
|
Structure
|
Shed |
Building
|
Bathroom Total
|
3 |
|
Bedrooms Above Ground
|
4 |
|
Bedrooms Total
|
4 |
|
Appliances
|
Central Vacuum - Roughed In, Dishwasher, Dryer, Refrigerator, Washer, Gas Stove(s), Window Coverings, Garage Door Opener |
|
Architectural Style
|
2 Level |
|
Basement Development
|
Finished |
|
Basement Type
|
Full (finished) |
|
Construction Style Attachment
|
Detached |
|
Cooling Type
|
Central Air Conditioning |
|
Exterior Finish
|
Brick |
|
Fireplace Fuel
|
Electric |
|
Fireplace Present
|
Yes |
|
Fireplace Total
|
2 |
|
Fireplace Type
|
Other - See Remarks |
|
Foundation Type
|
Poured Concrete |
|
Half Bath Total
|
1 |
|
Heating Fuel
|
Natural Gas |
|
Heating Type
|
Forced Air |
|
Stories Total
|
2 |
|
Size Interior
|
3061 |
|
Type
|
House |
|
Utility Water
|
Municipal Water |
Parking
Land
|
Access Type
|
Highway Nearby |
|
Acreage
|
No |
|
Land Amenities
|
Park, Place Of Worship, Playground |
|
Sewer
|
Municipal Sewage System |
|
Size Depth
|
136 Ft |
|
Size Frontage
|
32 Ft |
|
Size Total Text
|
Under 1/2 Acre |
|
Zoning Description
|
Res |
Rooms
| Level |
Type |
Length |
Width |
Dimensions |
|
Second Level |
4pc Bathroom |
|
|
8'2'' x 7'10'' |
|
Second Level |
Laundry Room |
|
|
8'2'' x 6'2'' |
|
Second Level |
Bedroom |
|
|
11'11'' x 11'3'' |
|
Second Level |
Bedroom |
|
|
11'1'' x 12'8'' |
|
Second Level |
Bedroom |
|
|
12'8'' x 11'5'' |
|
Second Level |
Full Bathroom |
|
|
11'11'' x 8'7'' |
|
Second Level |
Primary Bedroom |
|
|
18'0'' x 11'8'' |
|
Basement |
Utility Room |
|
|
Measurements not available |
|
Basement |
Cold Room |
|
|
Measurements not available |
|
Basement |
Storage |
|
|
Measurements not available |
|
Basement |
Gym |
|
|
12'0'' x 17'3'' |
|
Basement |
Sitting Room |
|
|
11'8'' x 17'8'' |
|
Main Level |
2pc Bathroom |
|
|
7'3'' x 3'4'' |
|
Main Level |
Eat In Kitchen |
|
|
11'3'' x 7'10'' |
|
Main Level |
Kitchen |
|
|
11'3'' x 10'3'' |
|
Main Level |
Living Room |
|
|
18'4'' x 12'2'' |
|
Main Level |
Dining Room |
|
|
10'0'' x 11'2'' |
|
Main Level |
Foyer |
|
|
5'3'' x 10'4'' |
https://www.realtor.ca/real-estate/26837902/973-knotty-pine-grove-mississauga
