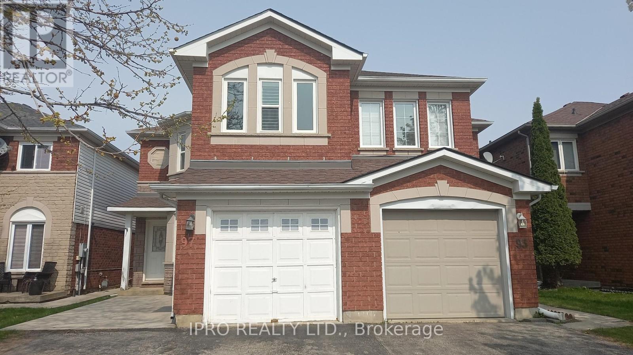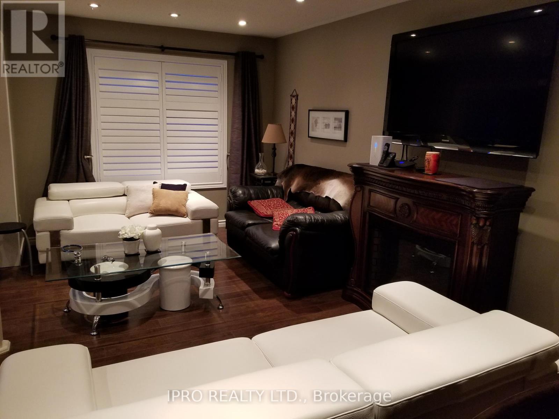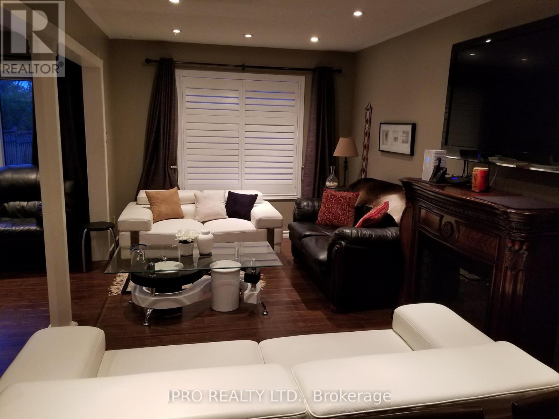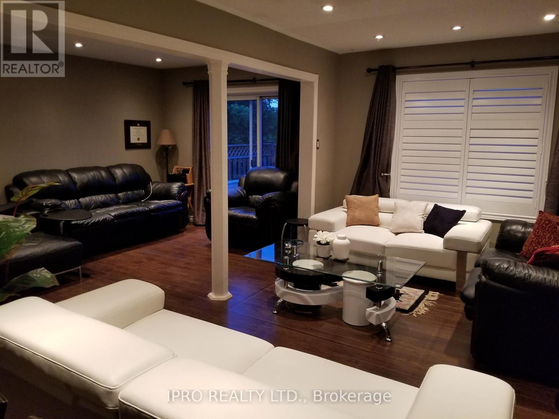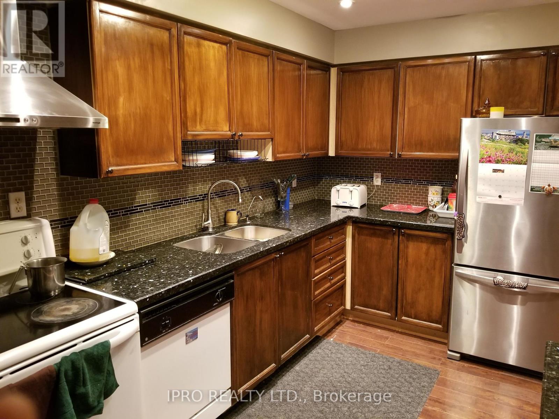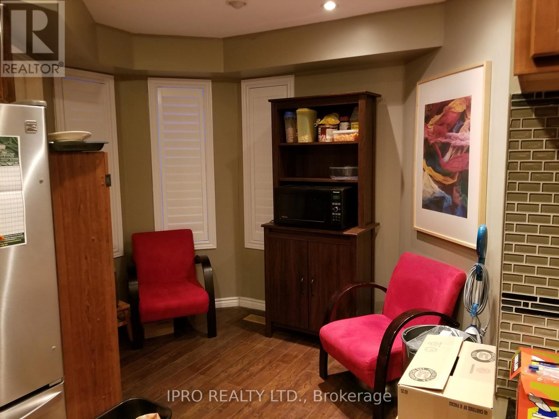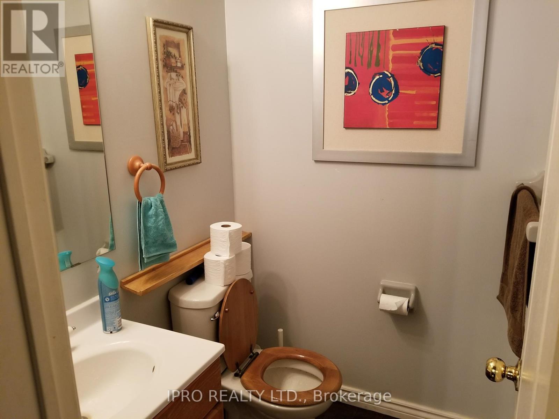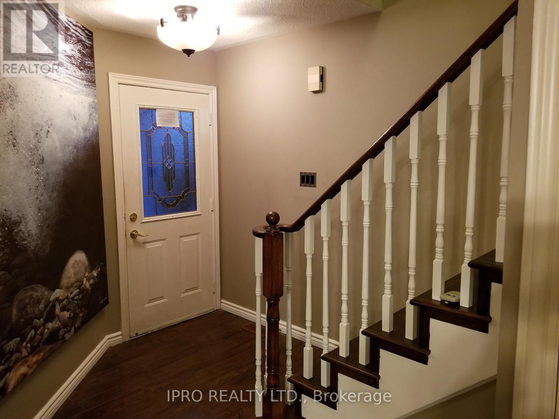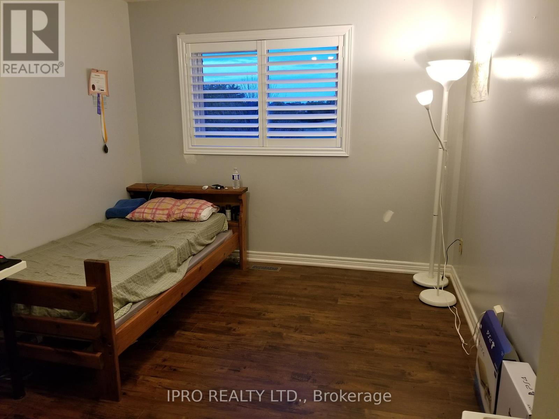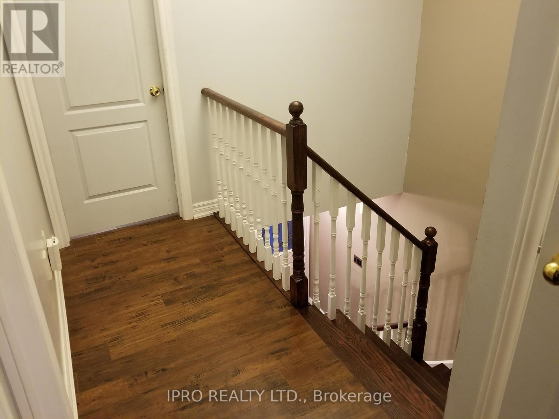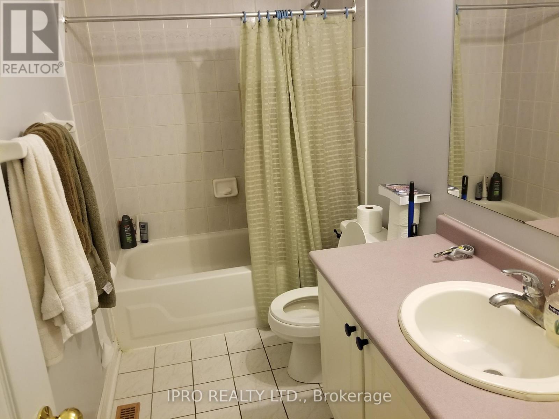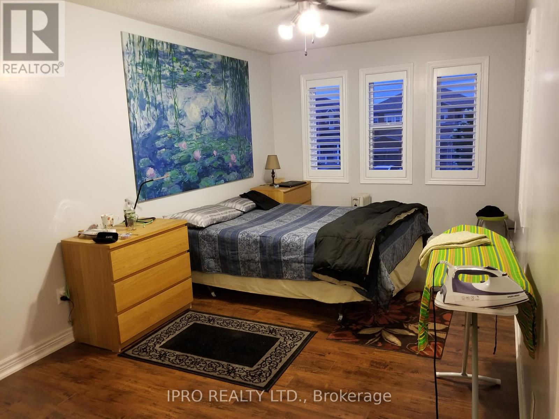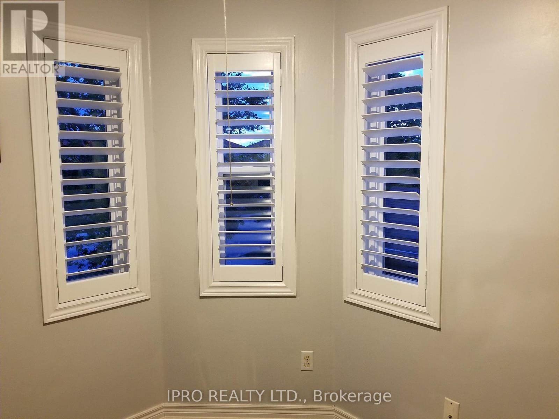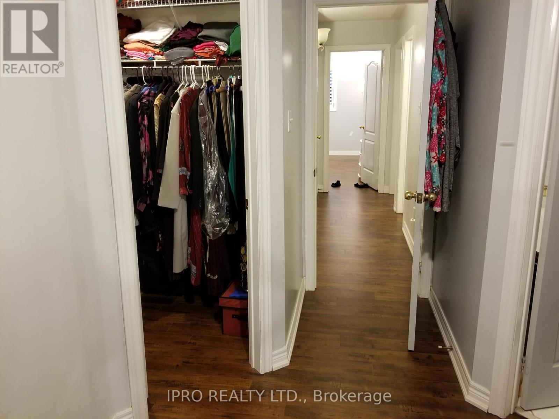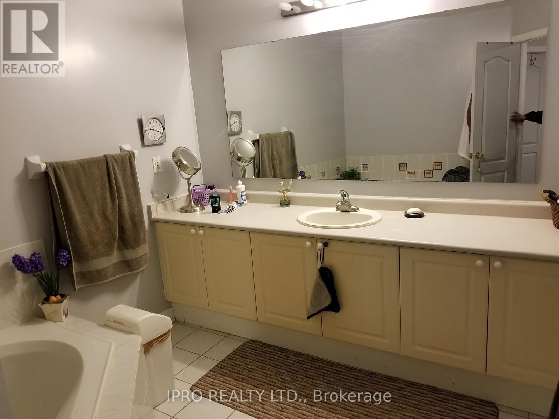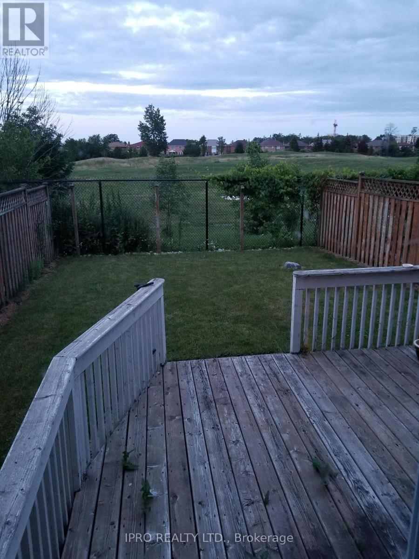4 Bedroom
3 Bathroom
Central Air Conditioning
Forced Air
$679,900
Semi-detached home in one of the most sought-after locations in Cambridge. This 1760+ square foot home is located minute amenities. This home features a large principal bedroom with an ensuite and walk-in closet, carpet-free main floor and upper level, 4 car parking (1 garage, 3 driveway), pot lights on the main floor, finished basement with an additional bedroom, and spacious open concept layout. California shutters, laminate flooring on the main and upper levels, hardwood staircase, granite countertop and backsplash in the kitchen. **** EXTRAS **** New roof (2018), and a new two-stage carrier furnace (2022). New Aluminium WindowsNew Roof 2019 (id:47351)
Property Details
|
MLS® Number
|
X8296492 |
|
Property Type
|
Single Family |
|
Parking Space Total
|
2 |
Building
|
Bathroom Total
|
3 |
|
Bedrooms Above Ground
|
3 |
|
Bedrooms Below Ground
|
1 |
|
Bedrooms Total
|
4 |
|
Basement Development
|
Finished |
|
Basement Type
|
N/a (finished) |
|
Construction Style Attachment
|
Semi-detached |
|
Cooling Type
|
Central Air Conditioning |
|
Exterior Finish
|
Brick |
|
Heating Fuel
|
Natural Gas |
|
Heating Type
|
Forced Air |
|
Stories Total
|
2 |
|
Type
|
House |
Parking
Land
|
Acreage
|
No |
|
Size Irregular
|
25 X 115 Ft |
|
Size Total Text
|
25 X 115 Ft |
Rooms
| Level |
Type |
Length |
Width |
Dimensions |
|
Second Level |
Primary Bedroom |
5.34 m |
2.99 m |
5.34 m x 2.99 m |
|
Second Level |
Bedroom 2 |
2.77 m |
4.11 m |
2.77 m x 4.11 m |
|
Second Level |
Bedroom 3 |
2.93 m |
4.26 m |
2.93 m x 4.26 m |
|
Basement |
Bedroom |
|
|
Measurements not available |
|
Basement |
Recreational, Games Room |
3.35 m |
3.59 m |
3.35 m x 3.59 m |
|
Basement |
Laundry Room |
5.27 m |
5.51 m |
5.27 m x 5.51 m |
|
Main Level |
Living Room |
6.86 m |
4.45 m |
6.86 m x 4.45 m |
|
Main Level |
Sitting Room |
1.65 m |
3.69 m |
1.65 m x 3.69 m |
|
Main Level |
Kitchen |
2.47 m |
3.63 m |
2.47 m x 3.63 m |
https://www.realtor.ca/real-estate/26833815/97-essex-point-dr-cambridge
