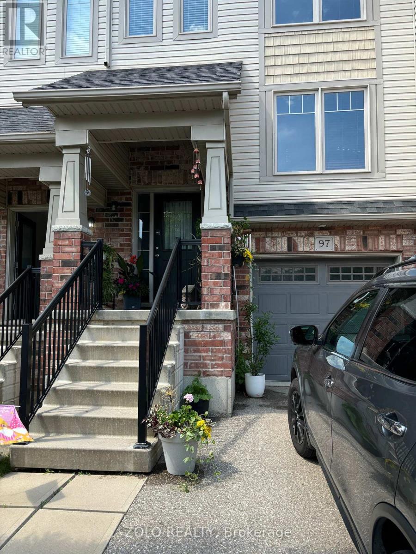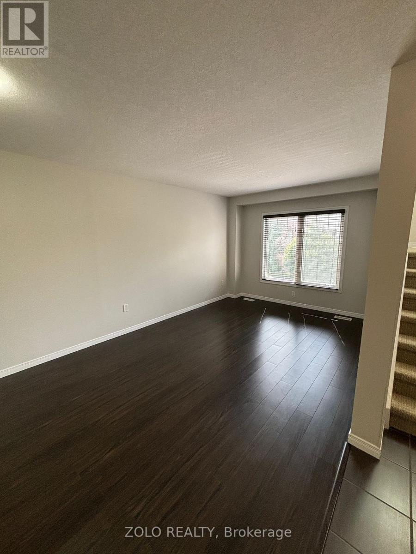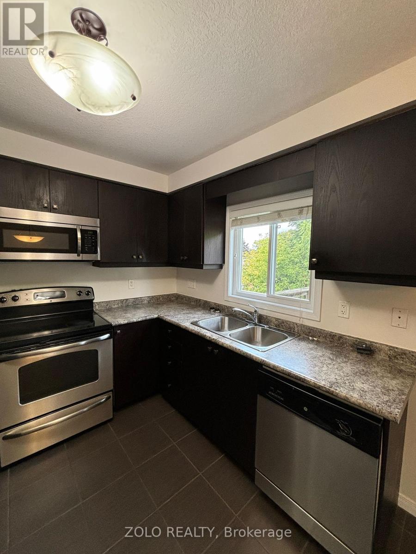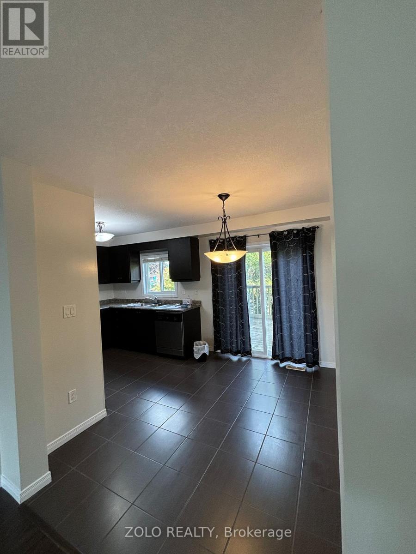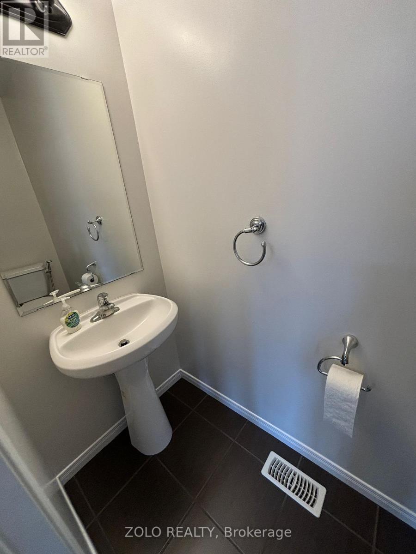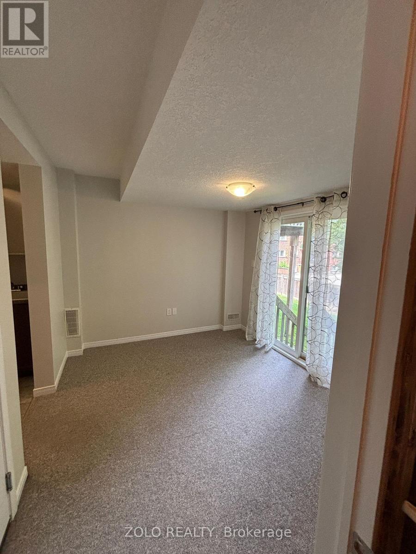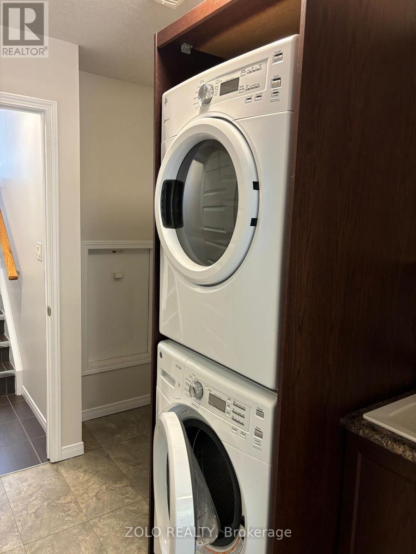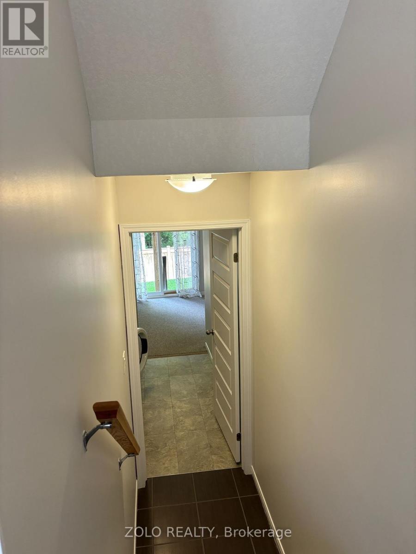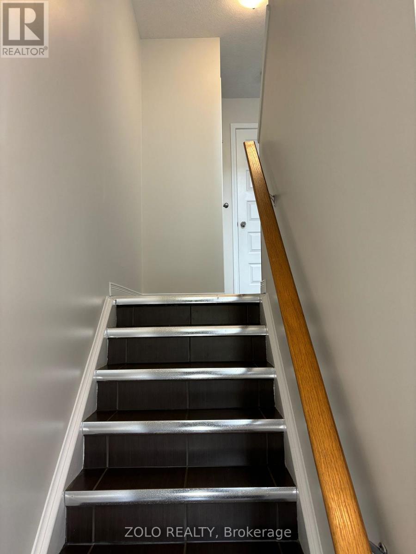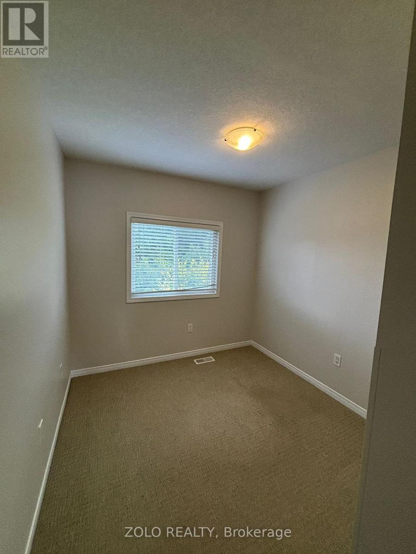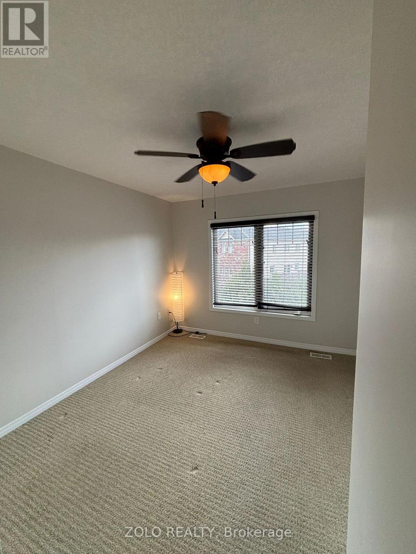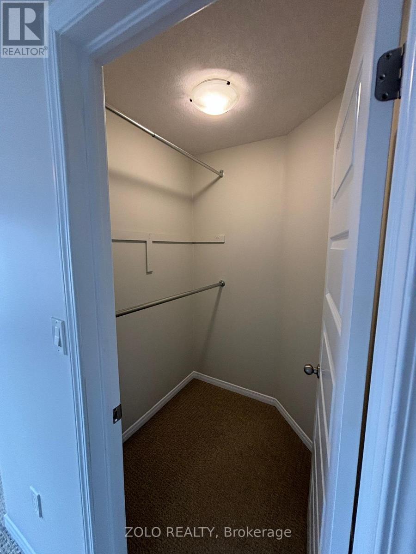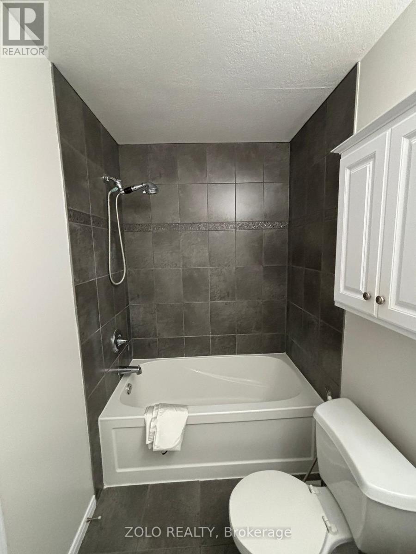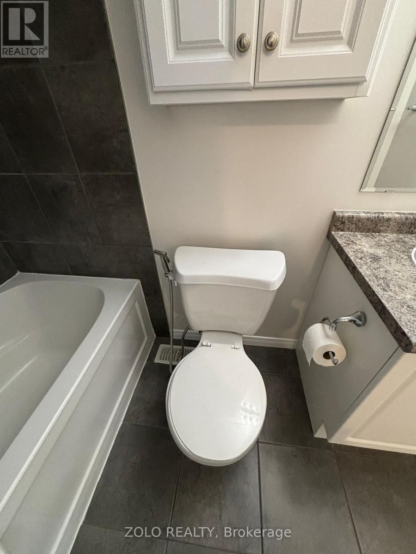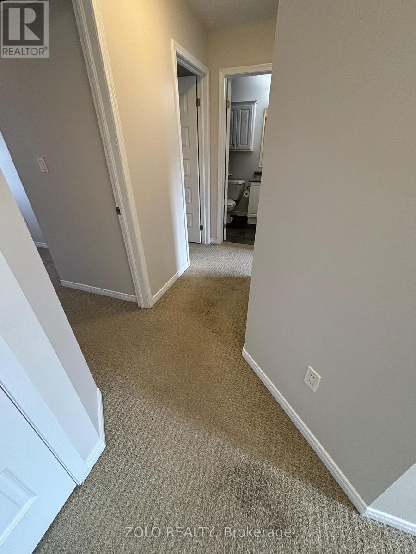3 Bedroom
2 Bathroom
1,400 - 1,599 ft2
Central Air Conditioning
Forced Air
$2,599 Monthly
Welcome to 750 Lawrence Street Unit 97, a well-maintained 3-bedroom, 2-bathroom townhouse in one of Cambridge's most convenient and family-friendly communities. This home offers a functional layout, modern finishes, and a rare walkout (loft/recreational room that opens up to a charming patio through sliding doors) that adds versatility and natural light. Step inside to a bright, open-concept main floor with large windows, warm-toned flooring, and a neutral colour palette that complements any style. The kitchen is equipped with all the appliances, lot of cabinet space and flows seamlessly into the dining and living areas, ideal for both everyday living and entertaining. Off the kitchen, you'll find a great-sized deck, perfect for enjoying your morning coffee, or enjoying a meal with friends & family. Upstairs, you'll find three spacious bedrooms and a full bathroom. All bedrooms offer good closet space and natural light. The walkout basement (ground level) is a standout feature perfect for a home office, rec room, or additional living space. It opens directly to a quiet backyard area with room to relax or enjoy the outdoors. We've thought of everything to make your move seamless, including central air conditioning, a water softener, a garage door opener, essential appliances, and window coverings. This unit is located in quiet, well-managed complex just minutes from shopping, parks, schools, restaurants, and public transit. With easy access to Highway 401, it's an ideal spot for commuters as well. This is a move-in-ready home in a location that offers both comfort and convenience. Working professionals and students are both welcome. (id:47351)
Property Details
|
MLS® Number
|
X12323418 |
|
Property Type
|
Single Family |
|
Community Features
|
Pet Restrictions |
|
Features
|
Balcony, In Suite Laundry |
|
Parking Space Total
|
2 |
Building
|
Bathroom Total
|
2 |
|
Bedrooms Above Ground
|
3 |
|
Bedrooms Total
|
3 |
|
Appliances
|
Water Heater - Tankless, Dishwasher, Dryer, Microwave, Range, Stove, Washer, Window Coverings, Refrigerator |
|
Basement Features
|
Walk Out |
|
Basement Type
|
N/a |
|
Cooling Type
|
Central Air Conditioning |
|
Exterior Finish
|
Brick, Vinyl Siding |
|
Half Bath Total
|
1 |
|
Heating Fuel
|
Natural Gas |
|
Heating Type
|
Forced Air |
|
Stories Total
|
3 |
|
Size Interior
|
1,400 - 1,599 Ft2 |
|
Type
|
Row / Townhouse |
Parking
Land
Rooms
| Level |
Type |
Length |
Width |
Dimensions |
|
Second Level |
Bathroom |
2.16 m |
0.89 m |
2.16 m x 0.89 m |
|
Second Level |
Living Room |
6.17 m |
2.69 m |
6.17 m x 2.69 m |
|
Second Level |
Kitchen |
6.05 m |
2.69 m |
6.05 m x 2.69 m |
|
Third Level |
Primary Bedroom |
4.17 m |
3.17 m |
4.17 m x 3.17 m |
|
Third Level |
Bedroom 2 |
3.91 m |
2.57 m |
3.91 m x 2.57 m |
|
Third Level |
Bedroom 3 |
3.91 m |
2.59 m |
3.91 m x 2.59 m |
|
Third Level |
Bathroom |
2.54 m |
1.5 m |
2.54 m x 1.5 m |
|
Main Level |
Laundry Room |
4.04 m |
1.98 m |
4.04 m x 1.98 m |
|
Main Level |
Recreational, Games Room |
3.3 m |
2.82 m |
3.3 m x 2.82 m |
https://www.realtor.ca/real-estate/28687919/97-750-lawrence-street-cambridge
