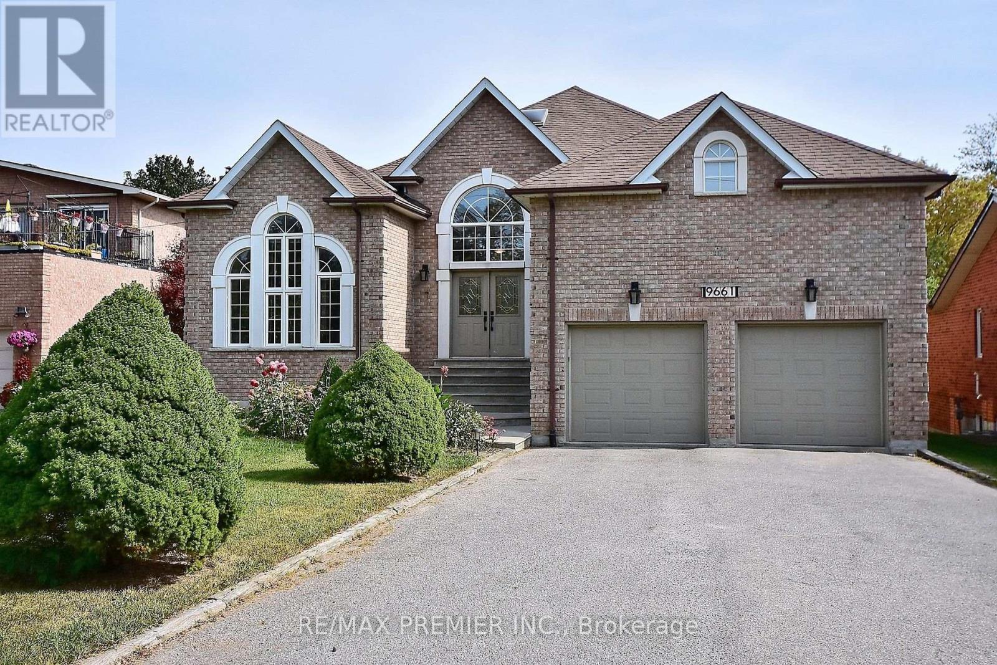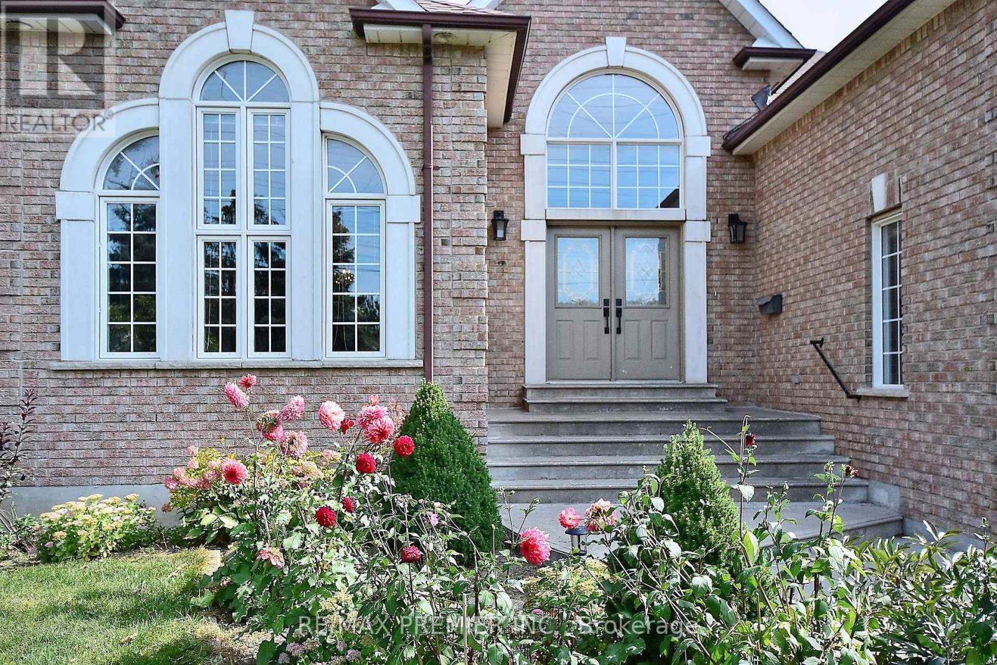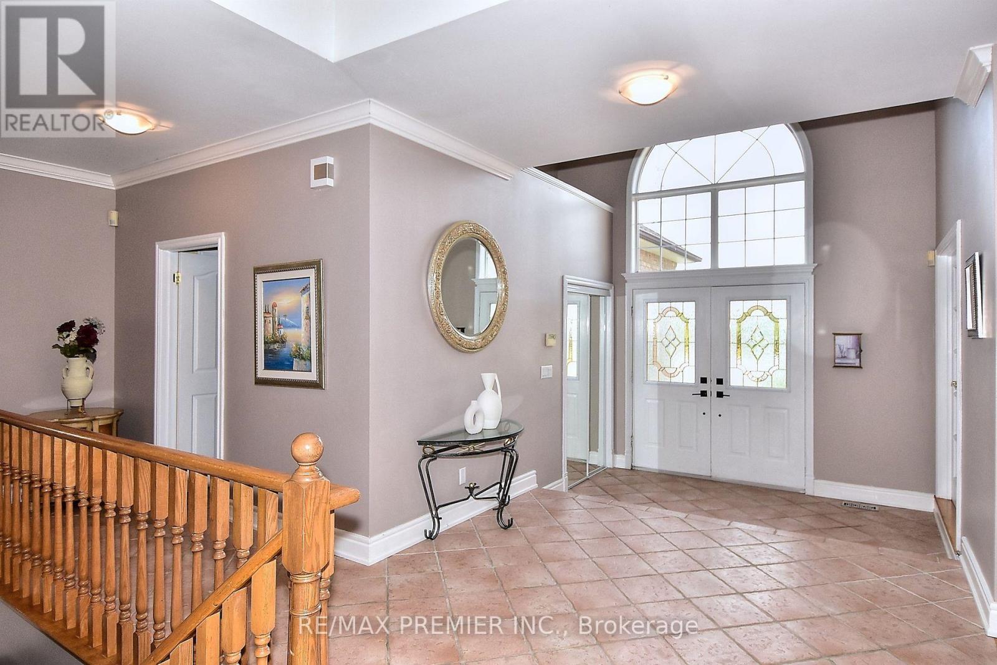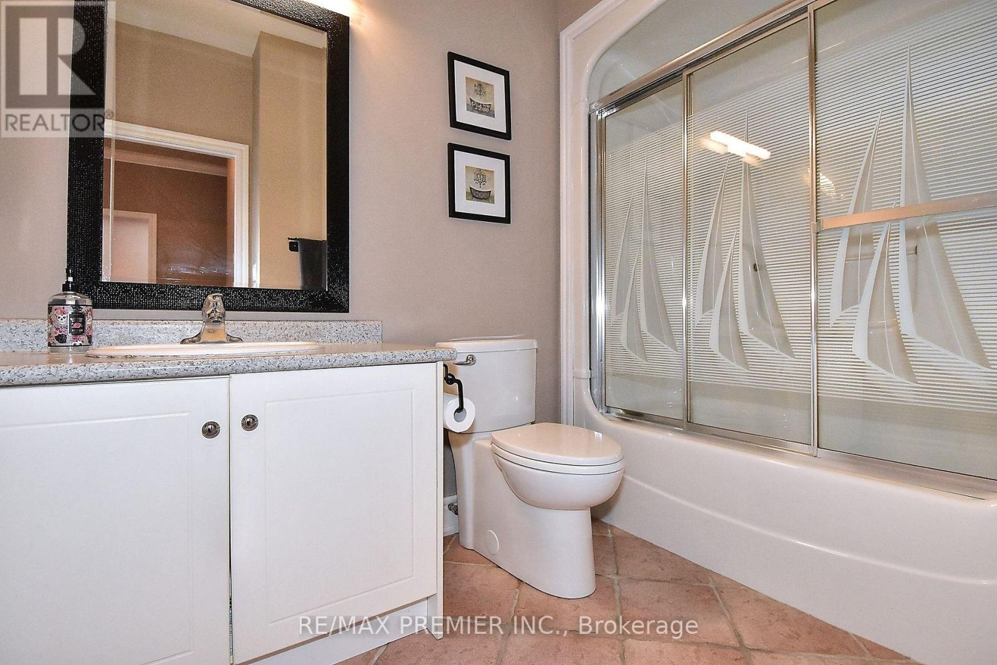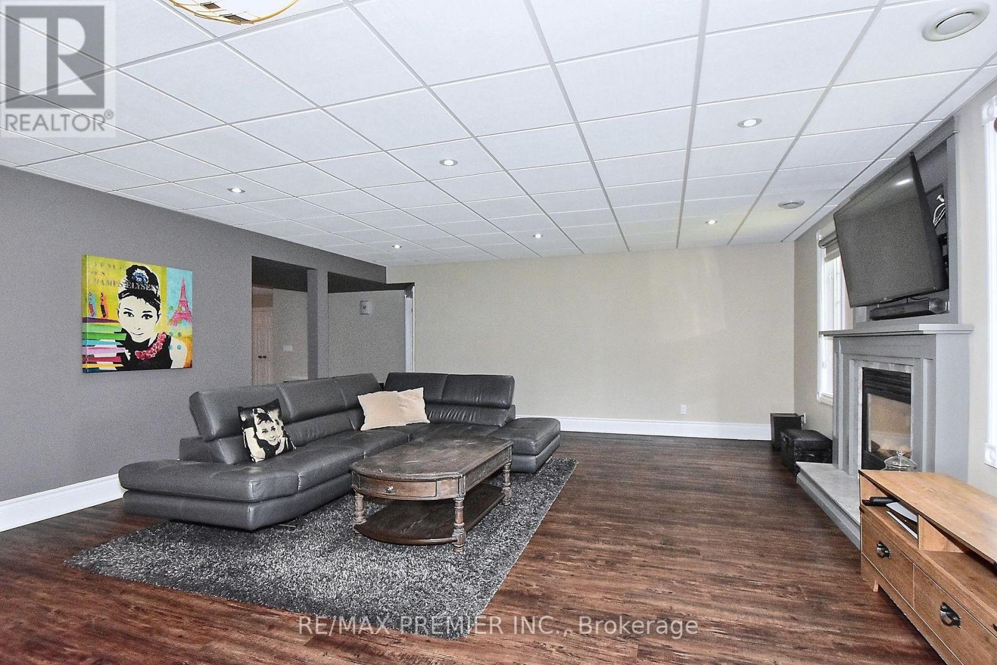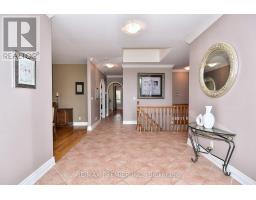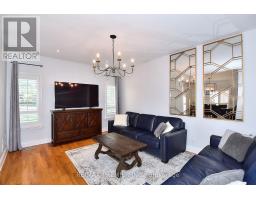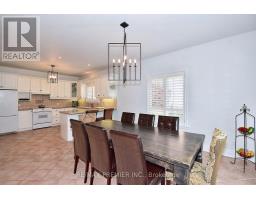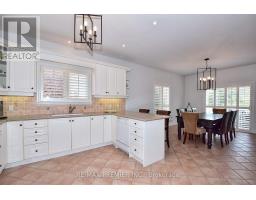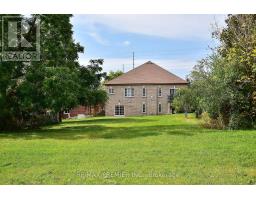4 Bedroom
3 Bathroom
Bungalow
Fireplace
Central Air Conditioning
Forced Air
$2,299,000
Beautiful custom built bungalow on a premium 60'x 238' lot! Prestigious Bathurst Street Address. Approx. 5000 sq.ft. of luxurious living space. Spacious family-sized kitchen featuring granite counter tops and a large eat-in breakfast area that walks-out to a peaceful and private backyard oasis. Formal Family, Dining and Living Rooms with gleaming hardwood floors and 9' ceilings. Elegant primary bedroom boasts a 4 pc ensuite bath and an over-sized walk-in closet. Professionally finished walk-out basement with 2 separate entrances, 2nd Kitchen, 4th bedroom, massive recreation room with cozy fireplace and exercise room. The basement is ideal for extended family, a home business or for rental income potential. Oversized lot with possible severance opportunity. A Meticulously kept home by Original Owner! **** EXTRAS **** Recent Improvements: Roof (2015), freshly painted. (id:47351)
Property Details
|
MLS® Number
|
N8084414 |
|
Property Type
|
Single Family |
|
Community Name
|
North Richvale |
|
Parking Space Total
|
12 |
Building
|
Bathroom Total
|
3 |
|
Bedrooms Above Ground
|
3 |
|
Bedrooms Below Ground
|
1 |
|
Bedrooms Total
|
4 |
|
Architectural Style
|
Bungalow |
|
Basement Development
|
Finished |
|
Basement Features
|
Separate Entrance, Walk Out |
|
Basement Type
|
N/a (finished) |
|
Construction Style Attachment
|
Detached |
|
Cooling Type
|
Central Air Conditioning |
|
Exterior Finish
|
Brick |
|
Fireplace Present
|
Yes |
|
Heating Fuel
|
Natural Gas |
|
Heating Type
|
Forced Air |
|
Stories Total
|
1 |
|
Type
|
House |
Parking
Land
|
Acreage
|
No |
|
Size Irregular
|
60.53 X 237.93 Ft |
|
Size Total Text
|
60.53 X 237.93 Ft |
Rooms
| Level |
Type |
Length |
Width |
Dimensions |
|
Basement |
Kitchen |
4.6 m |
3.82 m |
4.6 m x 3.82 m |
|
Basement |
Bedroom 4 |
5.02 m |
2.94 m |
5.02 m x 2.94 m |
|
Basement |
Exercise Room |
5.22 m |
5.73 m |
5.22 m x 5.73 m |
|
Basement |
Recreational, Games Room |
5.75 m |
6.13 m |
5.75 m x 6.13 m |
|
Main Level |
Kitchen |
3.94 m |
3.65 m |
3.94 m x 3.65 m |
|
Main Level |
Eating Area |
3.94 m |
4.04 m |
3.94 m x 4.04 m |
|
Main Level |
Family Room |
4.89 m |
3.78 m |
4.89 m x 3.78 m |
|
Main Level |
Dining Room |
4.29 m |
3.92 m |
4.29 m x 3.92 m |
|
Main Level |
Living Room |
4.4 m |
3.92 m |
4.4 m x 3.92 m |
|
Main Level |
Primary Bedroom |
5.1 m |
4.2 m |
5.1 m x 4.2 m |
|
Main Level |
Bedroom 2 |
3.9 m |
3.15 m |
3.9 m x 3.15 m |
|
Main Level |
Bedroom 3 |
3.9 m |
3.19 m |
3.9 m x 3.19 m |
https://www.realtor.ca/real-estate/26539693/9661-bathurst-st-richmond-hill-north-richvale
