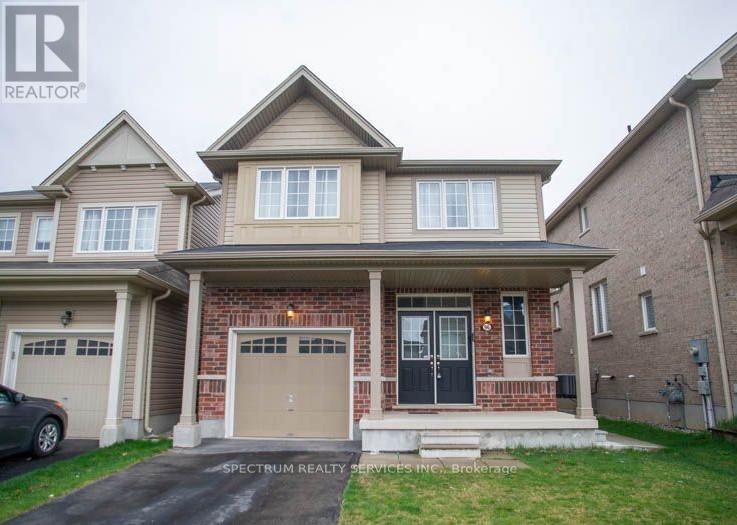4 Bedroom
3 Bathroom
1,500 - 2,000 ft2
Central Air Conditioning
Forced Air
$2,800 Monthly
Welcome to detached home in most desired neighborhood of West Brant. This home features 4 bedrooms and 3 bathrooms with single car garage. Main floor is carpet free with eat-in kitchen. All bedrooms have carpet. Unfinished Basement. Walking distance of Walter Gretzky School and Plaza. (id:47351)
Property Details
|
MLS® Number
|
X12457497 |
|
Property Type
|
Single Family |
|
Equipment Type
|
Water Heater |
|
Parking Space Total
|
2 |
|
Rental Equipment Type
|
Water Heater |
Building
|
Bathroom Total
|
3 |
|
Bedrooms Above Ground
|
4 |
|
Bedrooms Total
|
4 |
|
Age
|
6 To 15 Years |
|
Appliances
|
Dishwasher, Dryer, Stove, Washer, Refrigerator |
|
Basement Development
|
Unfinished |
|
Basement Type
|
N/a (unfinished) |
|
Construction Style Attachment
|
Detached |
|
Cooling Type
|
Central Air Conditioning |
|
Exterior Finish
|
Shingles |
|
Foundation Type
|
Concrete |
|
Half Bath Total
|
1 |
|
Heating Fuel
|
Natural Gas |
|
Heating Type
|
Forced Air |
|
Stories Total
|
2 |
|
Size Interior
|
1,500 - 2,000 Ft2 |
|
Type
|
House |
|
Utility Water
|
Municipal Water |
Parking
Land
|
Acreage
|
No |
|
Sewer
|
Sanitary Sewer |
|
Size Depth
|
118 Ft ,3 In |
|
Size Frontage
|
30 Ft ,3 In |
|
Size Irregular
|
30.3 X 118.3 Ft |
|
Size Total Text
|
30.3 X 118.3 Ft |
Rooms
| Level |
Type |
Length |
Width |
Dimensions |
|
Second Level |
Bedroom |
4.11 m |
3.48 m |
4.11 m x 3.48 m |
|
Second Level |
Bedroom 2 |
3.17 m |
3.12 m |
3.17 m x 3.12 m |
|
Second Level |
Bedroom 3 |
3.73 m |
3 m |
3.73 m x 3 m |
|
Second Level |
Bedroom 4 |
3.56 m |
3.3 m |
3.56 m x 3.3 m |
|
Main Level |
Living Room |
4.85 m |
4.1 m |
4.85 m x 4.1 m |
|
Main Level |
Dining Room |
3.68 m |
3.33 m |
3.68 m x 3.33 m |
|
Main Level |
Kitchen |
3.48 m |
2.87 m |
3.48 m x 2.87 m |
https://www.realtor.ca/real-estate/28979154/96-warner-lane-brantford


