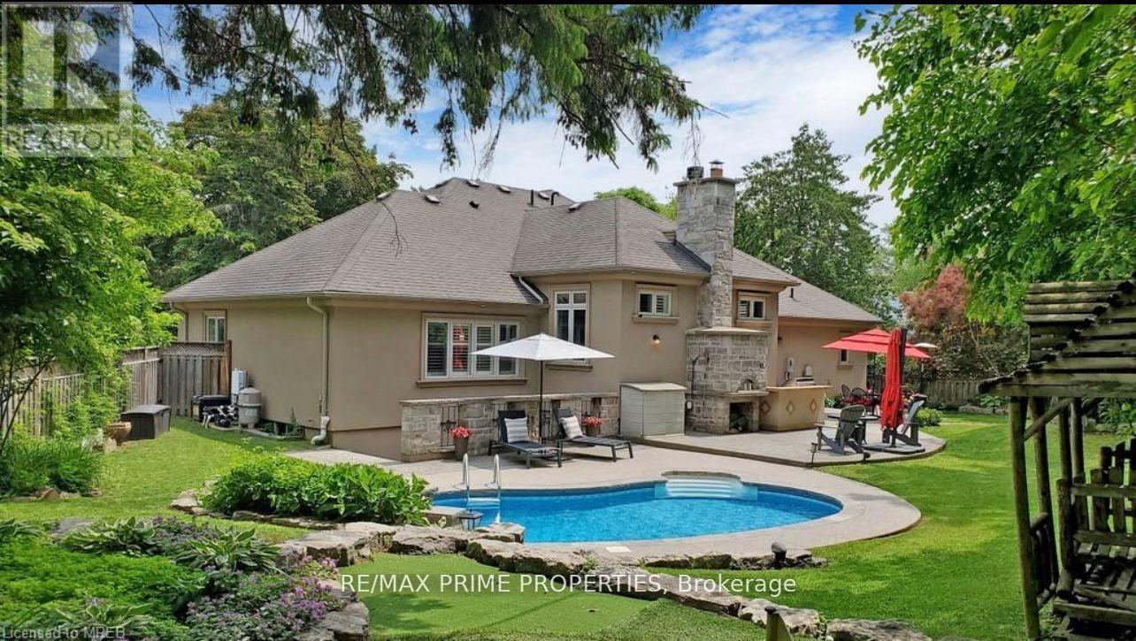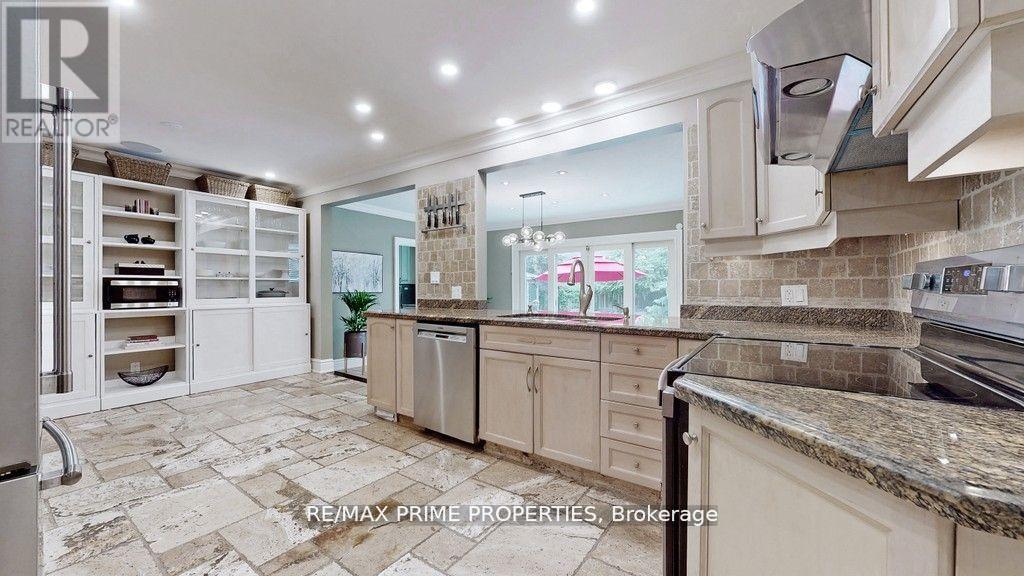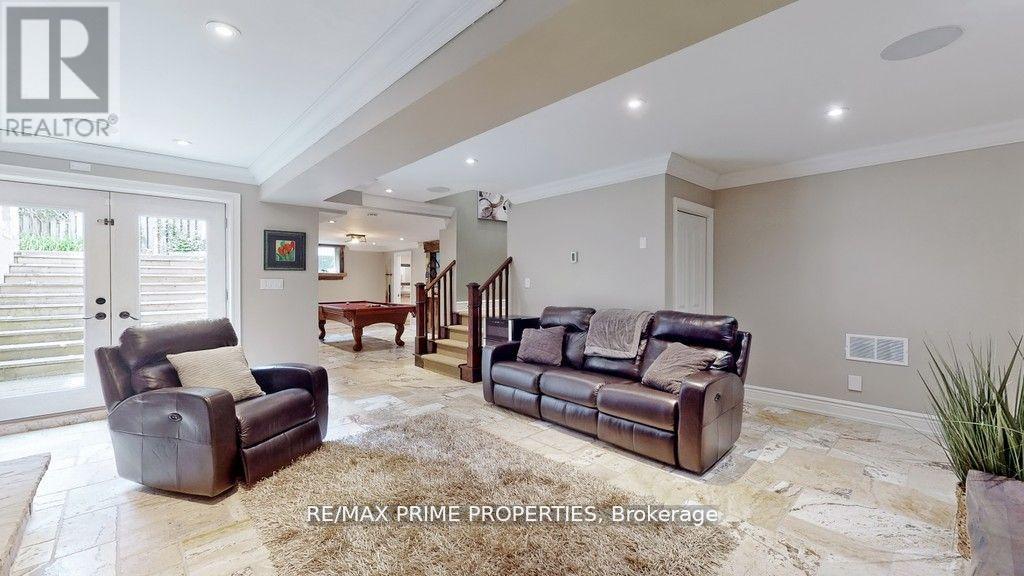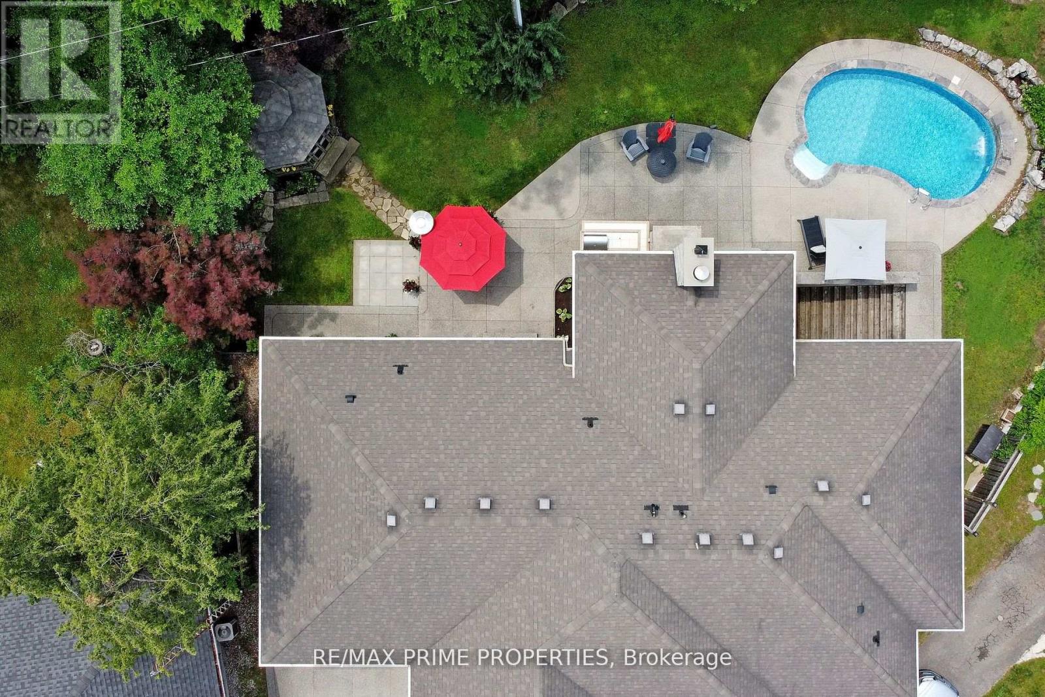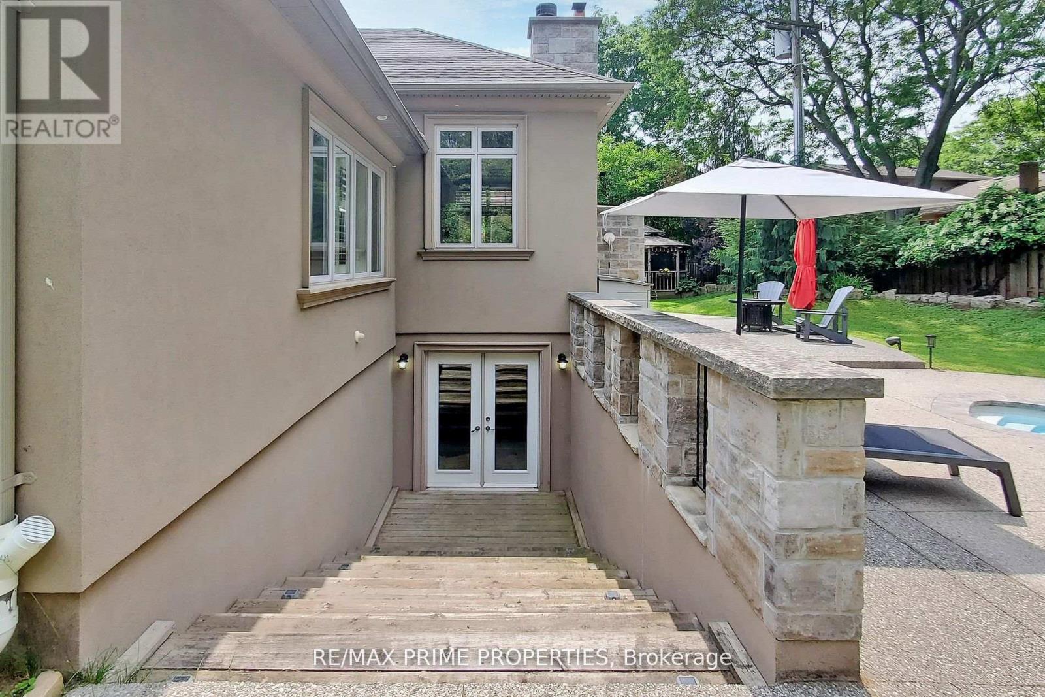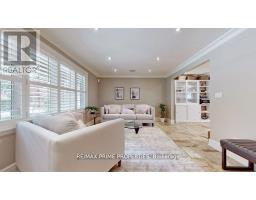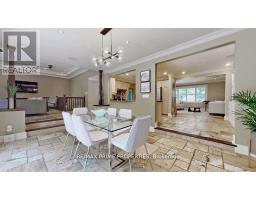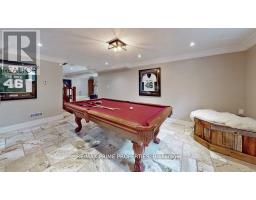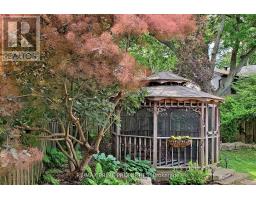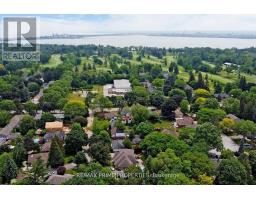5 Bedroom
4 Bathroom
Bungalow
Fireplace
Inground Pool
Central Air Conditioning
Forced Air
$2,288,000
Stunning Custom Bungalow in the highly sought after Aldershot Community. This beautiful home boasts approx 4500sq ft of total living space. Custom Upgrades both inside and outside. A hosting paradise located on a quiet Cul De Sac. A private relaxing oasis in your own beautifully landscaped backyard features a heated salt water pool and custom built in pizza oven. So many more unique features to see and enjoy. *Click the following link for Amazing Drone Video https://vimeo.com/835435968 **** EXTRAS **** SS Fridge/Stove, DW & Hood Fan, W/D, CVAC, Pool Table, Murphy Beds, Pizza Oven, Bbq (As Is), Gazebo & Shed, *Hot Tub Ready, Irr Sys, Ring DB and Alarm, Sec Cameras, HOME AV SYS (As Is) HEPA Filter All Elfs, All Window Coverings. Hwt Owned. (id:47351)
Property Details
|
MLS® Number
|
W8040490 |
|
Property Type
|
Single Family |
|
Community Name
|
LaSalle |
|
Amenities Near By
|
Beach, Hospital, Marina, Public Transit, Schools |
|
Community Features
|
Community Centre |
|
Parking Space Total
|
7 |
|
Pool Type
|
Inground Pool |
Building
|
Bathroom Total
|
4 |
|
Bedrooms Above Ground
|
3 |
|
Bedrooms Below Ground
|
2 |
|
Bedrooms Total
|
5 |
|
Architectural Style
|
Bungalow |
|
Basement Development
|
Finished |
|
Basement Type
|
N/a (finished) |
|
Construction Style Attachment
|
Detached |
|
Cooling Type
|
Central Air Conditioning |
|
Exterior Finish
|
Stone, Stucco |
|
Fireplace Present
|
Yes |
|
Heating Fuel
|
Natural Gas |
|
Heating Type
|
Forced Air |
|
Stories Total
|
1 |
|
Type
|
House |
Parking
Land
|
Acreage
|
No |
|
Land Amenities
|
Beach, Hospital, Marina, Public Transit, Schools |
|
Size Irregular
|
51 X 111.5 Ft ; Narrows To Front (four Sides Only) 8.94 |
|
Size Total Text
|
51 X 111.5 Ft ; Narrows To Front (four Sides Only) 8.94 |
Rooms
| Level |
Type |
Length |
Width |
Dimensions |
|
Lower Level |
Recreational, Games Room |
5.47 m |
5.74 m |
5.47 m x 5.74 m |
|
Lower Level |
Games Room |
5.48 m |
3.53 m |
5.48 m x 3.53 m |
|
Lower Level |
Bedroom 5 |
|
|
Measurements not available |
|
Lower Level |
Exercise Room |
|
|
Measurements not available |
|
Main Level |
Living Room |
6.91 m |
3.54 m |
6.91 m x 3.54 m |
|
Main Level |
Dining Room |
4.96 m |
3.49 m |
4.96 m x 3.49 m |
|
Main Level |
Kitchen |
5.83 m |
3.25 m |
5.83 m x 3.25 m |
|
Main Level |
Family Room |
5.92 m |
6.38 m |
5.92 m x 6.38 m |
|
Main Level |
Primary Bedroom |
|
|
Measurements not available |
|
Main Level |
Bedroom 2 |
4.35 m |
3.32 m |
4.35 m x 3.32 m |
|
Main Level |
Bedroom 3 |
3.46 m |
3.25 m |
3.46 m x 3.25 m |
https://www.realtor.ca/real-estate/26474686/950-harvey-pl-burlington-lasalle
