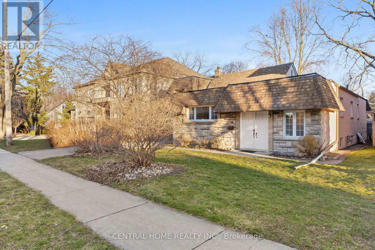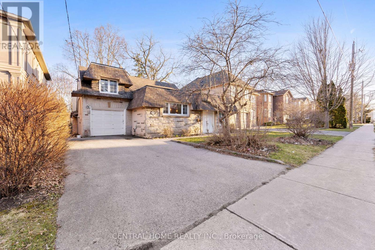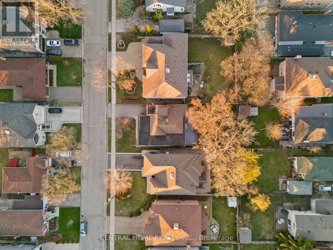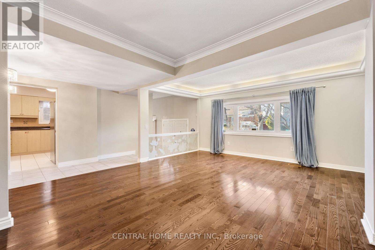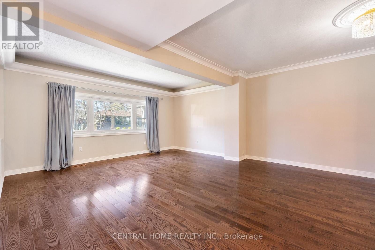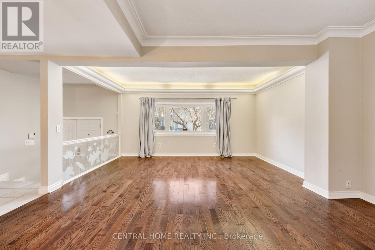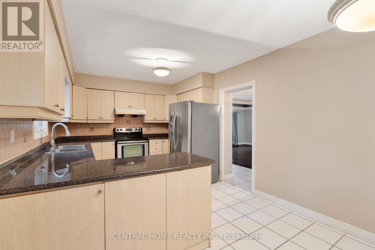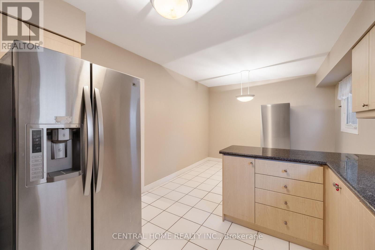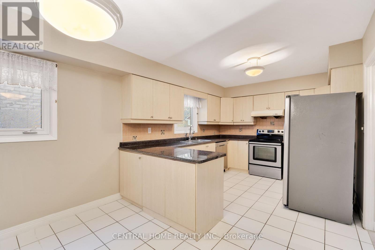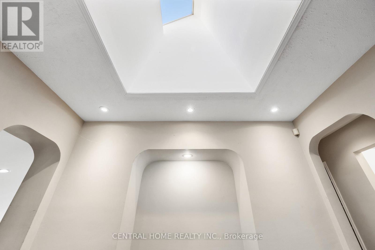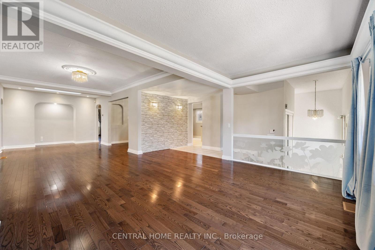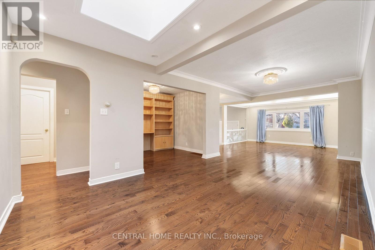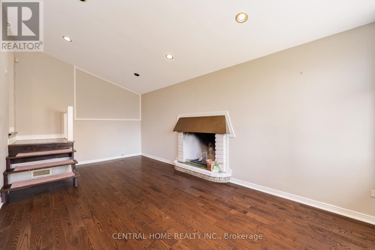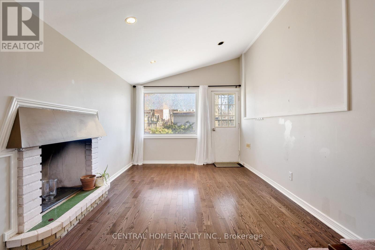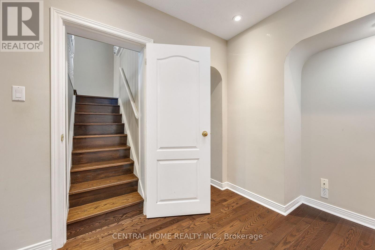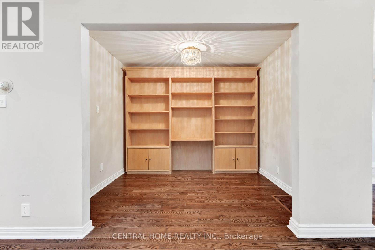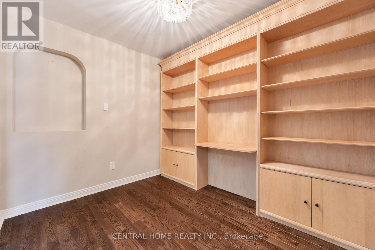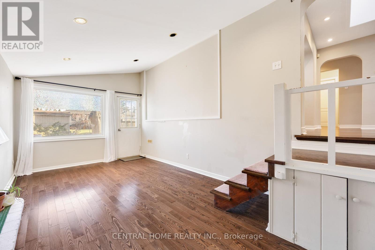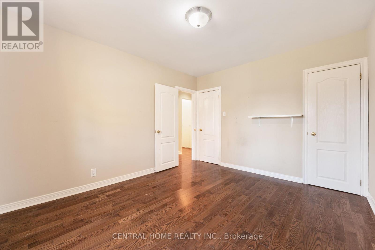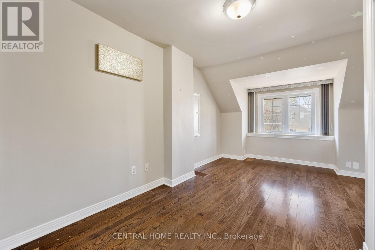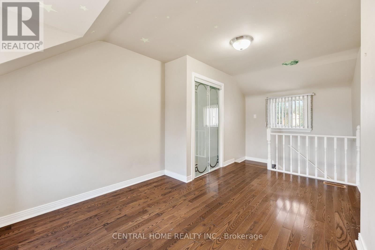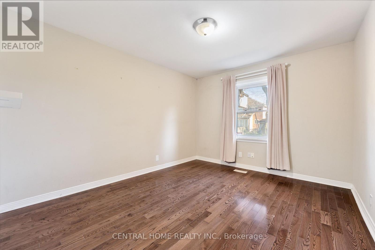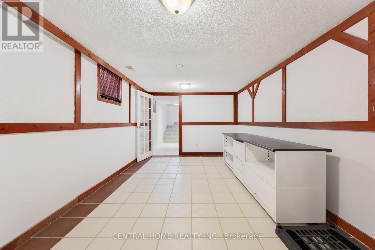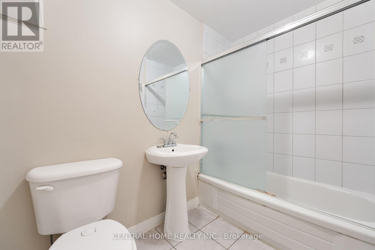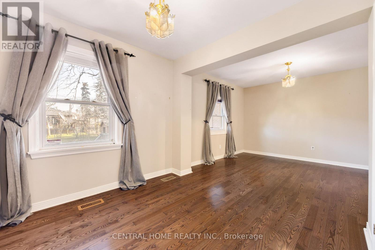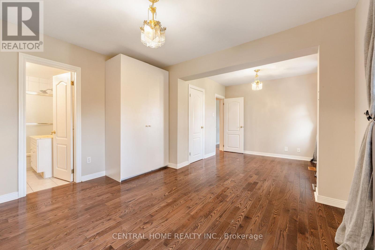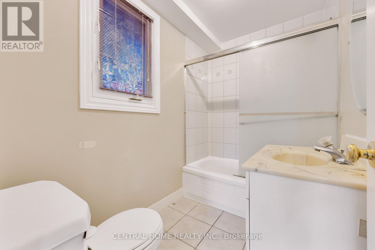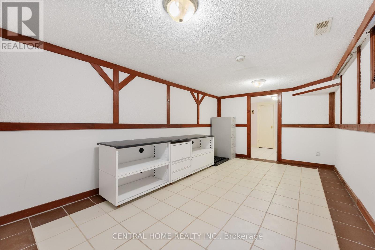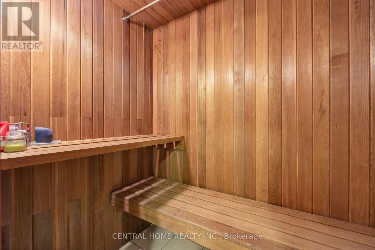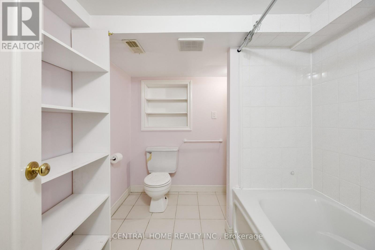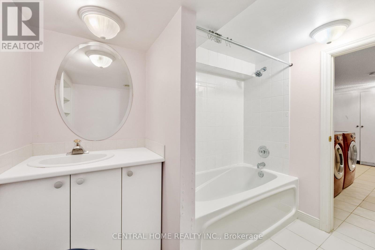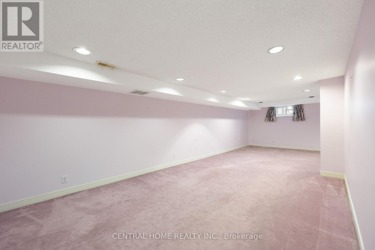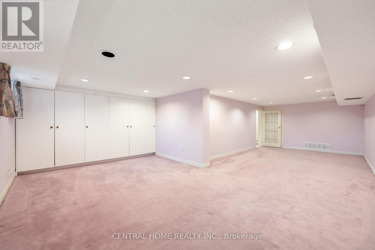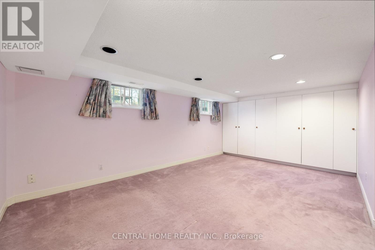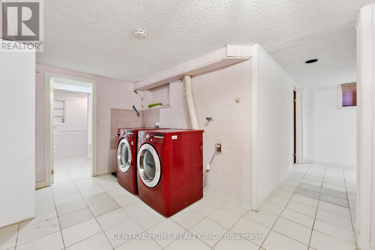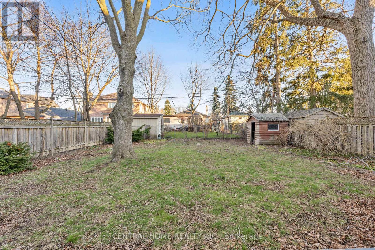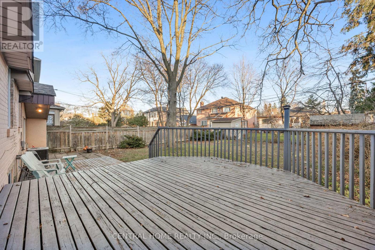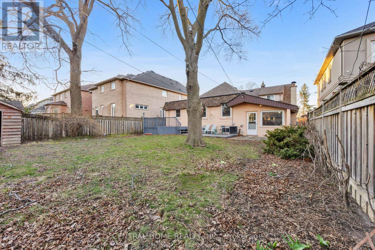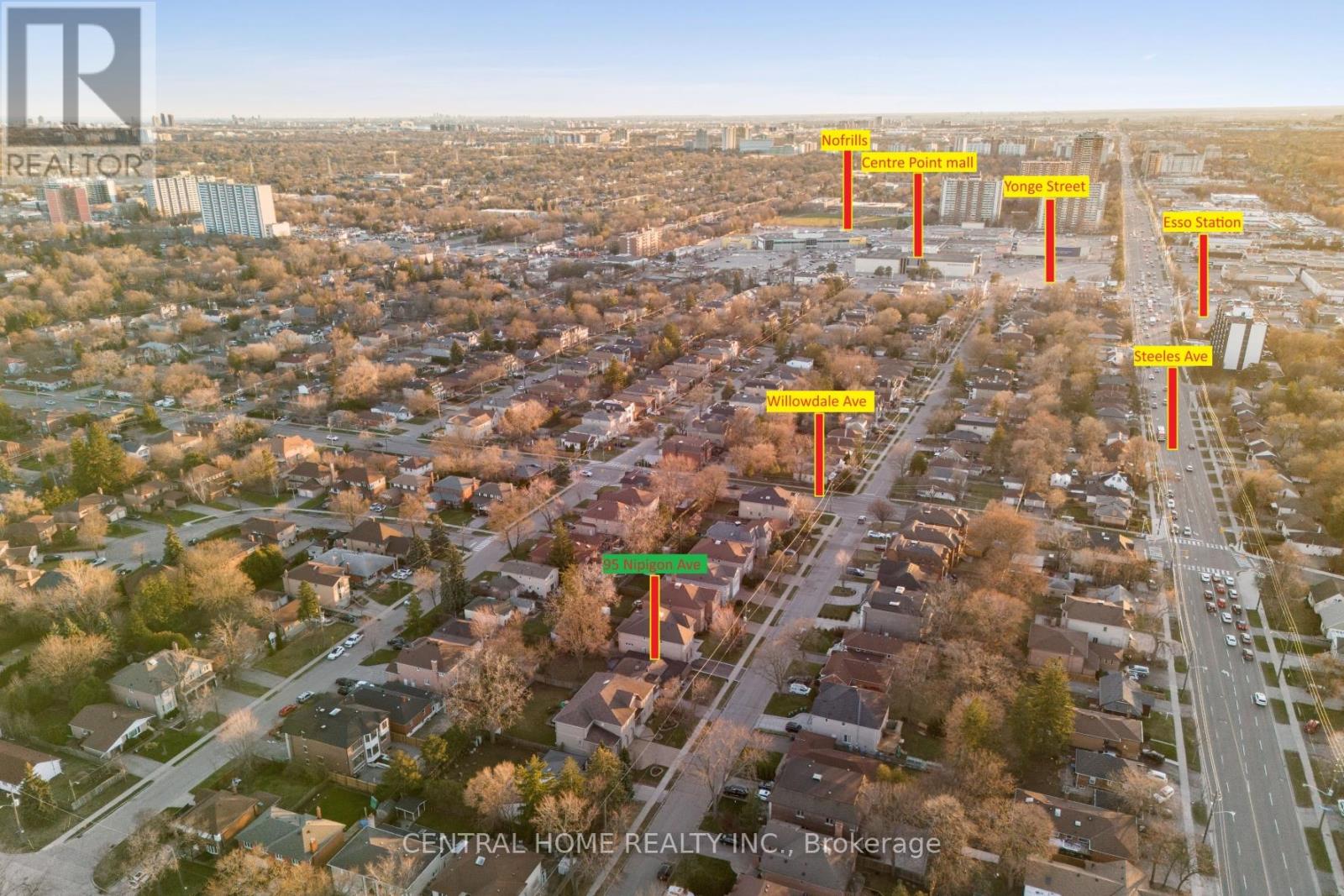4 Bedroom
4 Bathroom
Raised Bungalow
Central Air Conditioning
Forced Air
$1,848,000
Enjoy Your Quiet Retreat in Prime North York. Unique Stone Front Detached Home (Over 2500') with 4Pc Master Ensuite, Modern Decor, Dark Oak Hardwood Floors (09) in DR/LR/Lib/All Bedrooms. Eat-In Kitchen (09), Thermal Windows, Spacious DR/LR with Recessed Lights, Crown Molding & Skylight. Bright Family Room with Fireplace. Finished Basement with Sauna, Shower, Large Rec Room. Near Schools, TTC, Center Point. Walk to Yonge & Steeles. **** EXTRAS **** Fridge, Stove, Washer, Dryer, B/I Dishwasher, Range Hood, All Elf, All Exiting Window Coverings, Garage Opener And Remote, Alarm System, Gas Burner & Equipment, Cac, Thermal Windows Thru-Out. Roof & furnace newly replaced (id:47351)
Property Details
|
MLS® Number
|
C8210600 |
|
Property Type
|
Single Family |
|
Community Name
|
Newtonbrook East |
|
Parking Space Total
|
4 |
Building
|
Bathroom Total
|
4 |
|
Bedrooms Above Ground
|
3 |
|
Bedrooms Below Ground
|
1 |
|
Bedrooms Total
|
4 |
|
Architectural Style
|
Raised Bungalow |
|
Basement Development
|
Finished |
|
Basement Type
|
N/a (finished) |
|
Construction Style Attachment
|
Detached |
|
Cooling Type
|
Central Air Conditioning |
|
Exterior Finish
|
Brick |
|
Foundation Type
|
Concrete |
|
Heating Fuel
|
Natural Gas |
|
Heating Type
|
Forced Air |
|
Stories Total
|
1 |
|
Type
|
House |
|
Utility Water
|
Municipal Water |
Parking
Land
|
Acreage
|
No |
|
Sewer
|
Sanitary Sewer |
|
Size Irregular
|
49.97 X 122.66 Ft |
|
Size Total Text
|
49.97 X 122.66 Ft |
Rooms
| Level |
Type |
Length |
Width |
Dimensions |
|
Basement |
Great Room |
10.49 m |
4.7 m |
10.49 m x 4.7 m |
|
Main Level |
Bedroom |
5.34 m |
4.93 m |
5.34 m x 4.93 m |
|
Main Level |
Bedroom 2 |
4.81 m |
3.39 m |
4.81 m x 3.39 m |
|
Main Level |
Bedroom 3 |
5.19 m |
4.49 m |
5.19 m x 4.49 m |
|
Main Level |
Kitchen |
11.9 m |
5.99 m |
11.9 m x 5.99 m |
|
Main Level |
Family Room |
9.79 m |
7.39 m |
9.79 m x 7.39 m |
https://www.realtor.ca/real-estate/26717012/95-nipigon-avenue-toronto-newtonbrook-east
