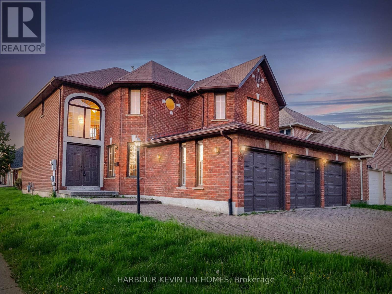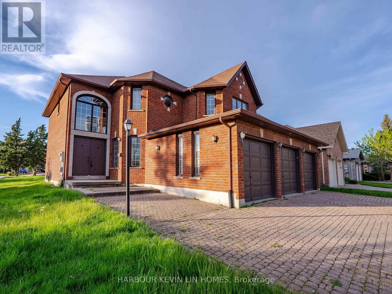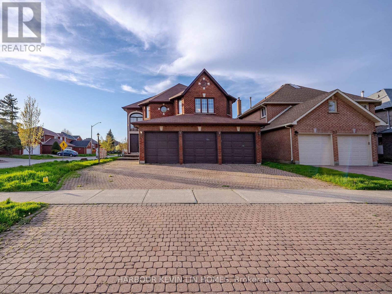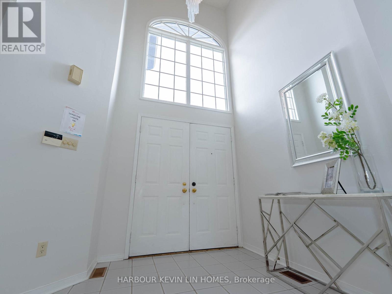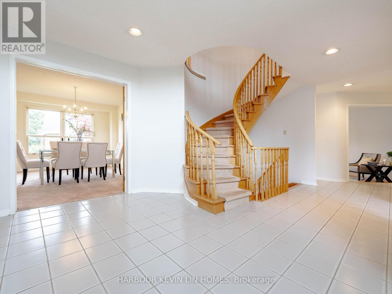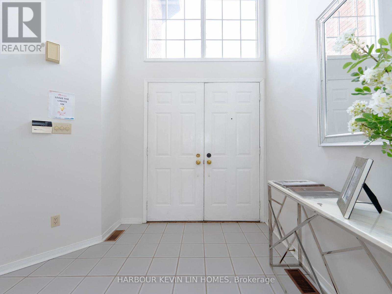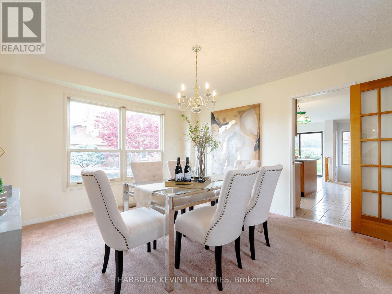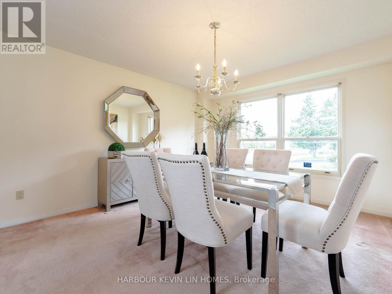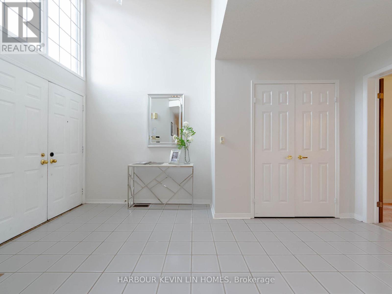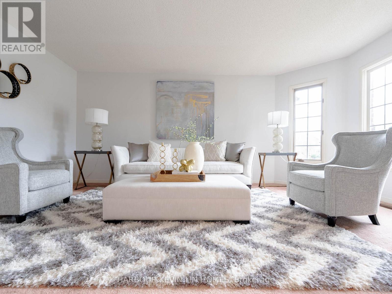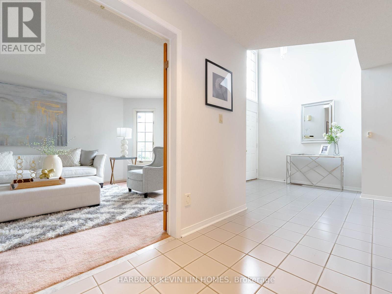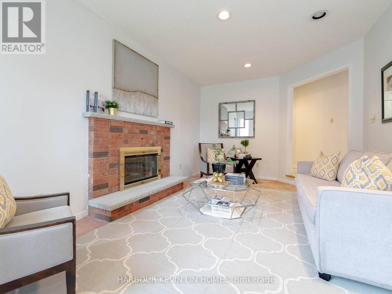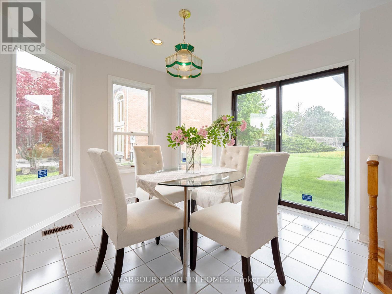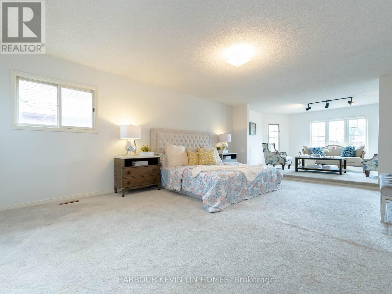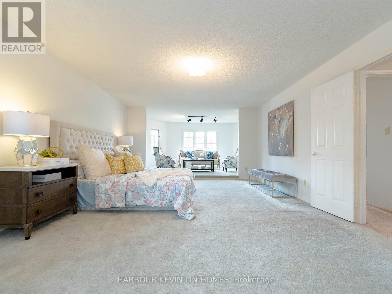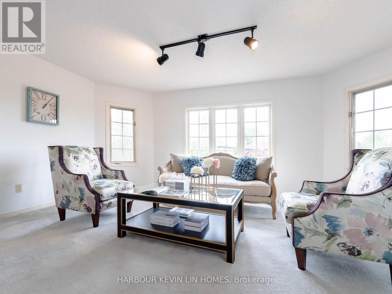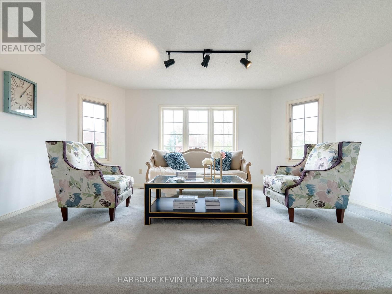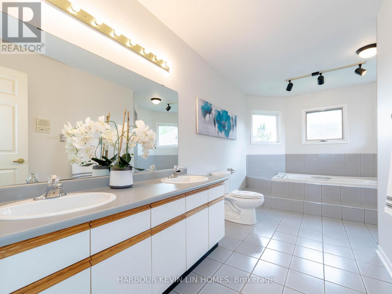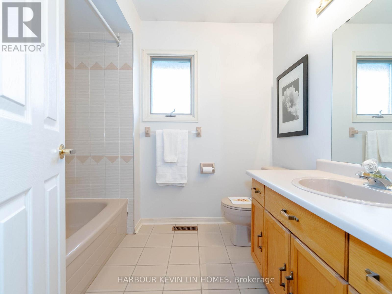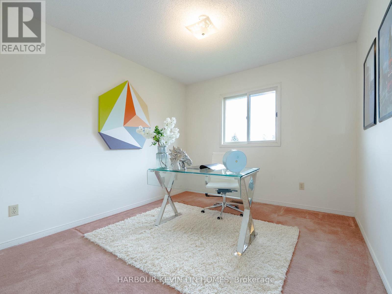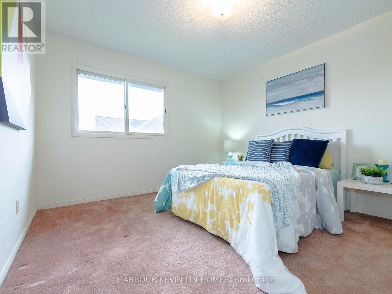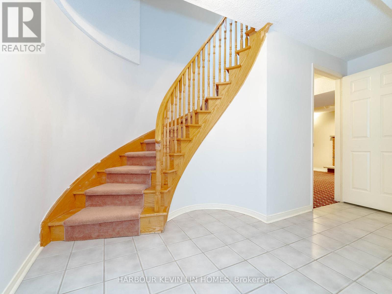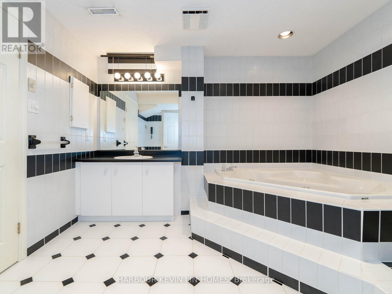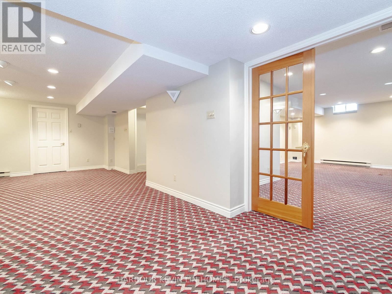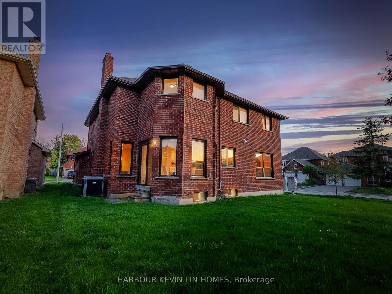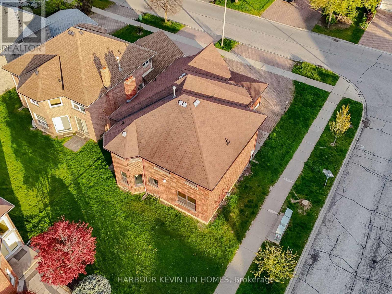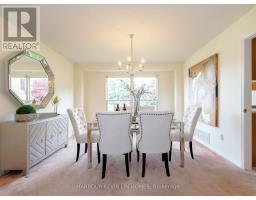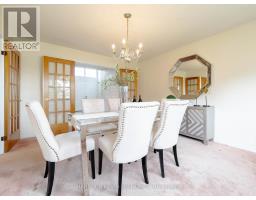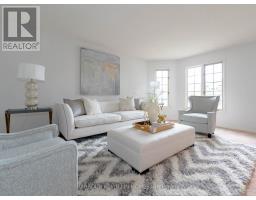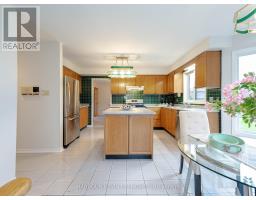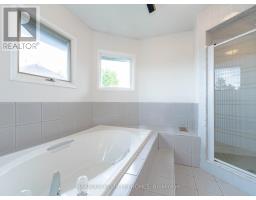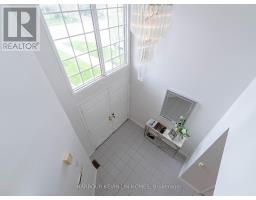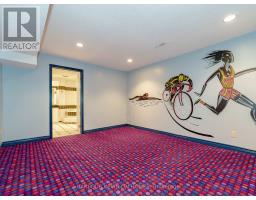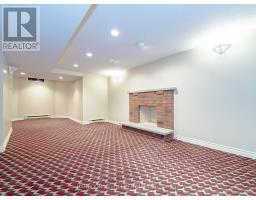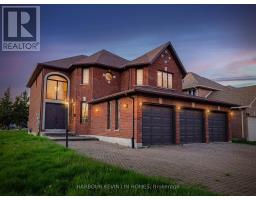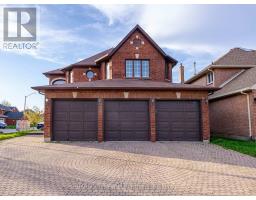5 Bedroom
4 Bathroom
Fireplace
Central Air Conditioning
Forced Air
$1,727,000
Offered For The First Time Ever By Original Owner. Introducing An Exciting Opportunity For Those With A Vision! Nestled In Desirable Doncrest Neighbourhood, This Home Is Brimming With Potential, Awaiting Your Personal Touch To Transform It Into Your Dream Residence. With A Rare 3-Car Garage And Extended Interlocking Stone Driveway (Can Park 5 Cars On Driveway And 3 Cars Inside The Garage). Premium Quiet Corner Lot (53.53 Ft Wide At Rear Per Geowarehouse). Spacious 4+1 Bedrooms & 4 Bathrooms. Sunny South Facing Home With Tons Of Natural Sunlight. Excellent Square Layout. Double Door Entry To Two Storey High Grand Foyer With Oak Circular Staircase. Gourmet Kitchen With Centre Island, Beautiful Back Splash, Extra Pantry Space And Stainless Steel Appliances. Sunken Family Room With Warm Fireplace. Spacious Primary Bedroom With Large Sitting Area, Walk-In Closet, And 4 Piece Ensuite With Custom Vanity And Spa Quality Bathtub. Professionally Finished Basement With Recreation Room, Fireplace, A Bedroom With 4 Piece Ensuite Bath. Conveniently Located Minutes Away From Highly Rated Christ The King CES And Within The Sought-After St. Robert CHS (IB Program) Zone. Walking Distance to Adrienne Clarkson PS & Kings College Park. Easy Access To Highway 7, 404, And 407, As Well As An Array Of Plazas, Amenities, And Shopping Destinations. (id:47351)
Property Details
|
MLS® Number
|
N8325794 |
|
Property Type
|
Single Family |
|
Community Name
|
Doncrest |
|
Parking Space Total
|
10 |
Building
|
Bathroom Total
|
4 |
|
Bedrooms Above Ground
|
4 |
|
Bedrooms Below Ground
|
1 |
|
Bedrooms Total
|
5 |
|
Basement Development
|
Finished |
|
Basement Type
|
N/a (finished) |
|
Construction Style Attachment
|
Detached |
|
Cooling Type
|
Central Air Conditioning |
|
Exterior Finish
|
Brick |
|
Fireplace Present
|
Yes |
|
Heating Fuel
|
Natural Gas |
|
Heating Type
|
Forced Air |
|
Stories Total
|
2 |
|
Type
|
House |
Parking
Land
|
Acreage
|
No |
|
Size Irregular
|
38.71 X 106.73 Ft ; Irregular 53.53ft At Rear |
|
Size Total Text
|
38.71 X 106.73 Ft ; Irregular 53.53ft At Rear |
Rooms
| Level |
Type |
Length |
Width |
Dimensions |
|
Second Level |
Primary Bedroom |
10.1 m |
4.98 m |
10.1 m x 4.98 m |
|
Second Level |
Bedroom 2 |
4.19 m |
4.1 m |
4.19 m x 4.1 m |
|
Second Level |
Bedroom 3 |
3.61 m |
3.43 m |
3.61 m x 3.43 m |
|
Second Level |
Bedroom 4 |
3.29 m |
3.05 m |
3.29 m x 3.05 m |
|
Basement |
Bedroom 5 |
5.1 m |
3.76 m |
5.1 m x 3.76 m |
|
Basement |
Recreational, Games Room |
8.66 m |
4.35 m |
8.66 m x 4.35 m |
|
Basement |
Other |
6.84 m |
3.98 m |
6.84 m x 3.98 m |
|
Main Level |
Living Room |
5.23 m |
3.67 m |
5.23 m x 3.67 m |
|
Main Level |
Dining Room |
4.24 m |
3.85 m |
4.24 m x 3.85 m |
|
Main Level |
Family Room |
5.37 m |
3.33 m |
5.37 m x 3.33 m |
|
Main Level |
Kitchen |
4.24 m |
2.42 m |
4.24 m x 2.42 m |
|
Main Level |
Eating Area |
4.35 m |
3.39 m |
4.35 m x 3.39 m |
https://www.realtor.ca/real-estate/26876521/95-castleridge-dr-richmond-hill-doncrest
