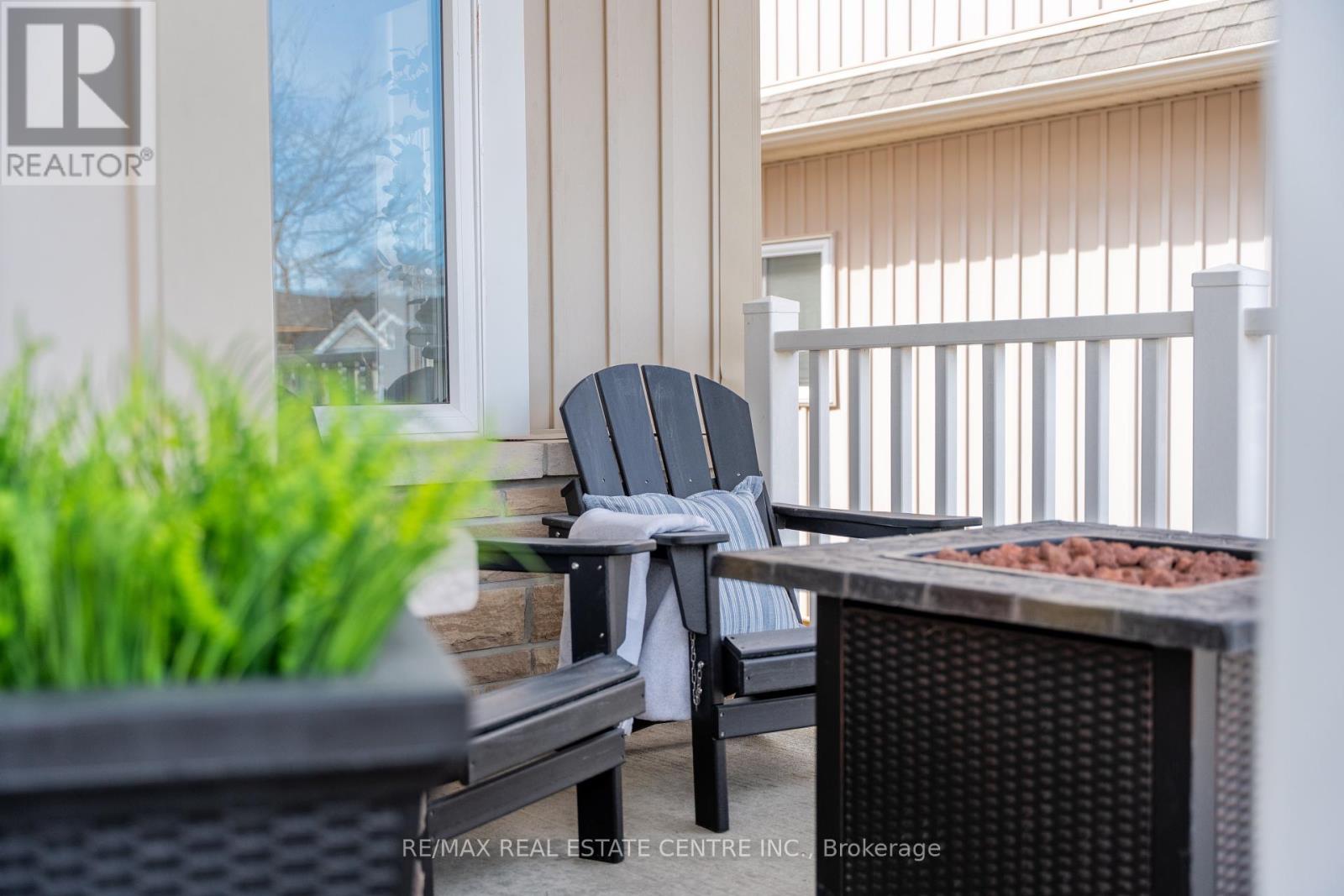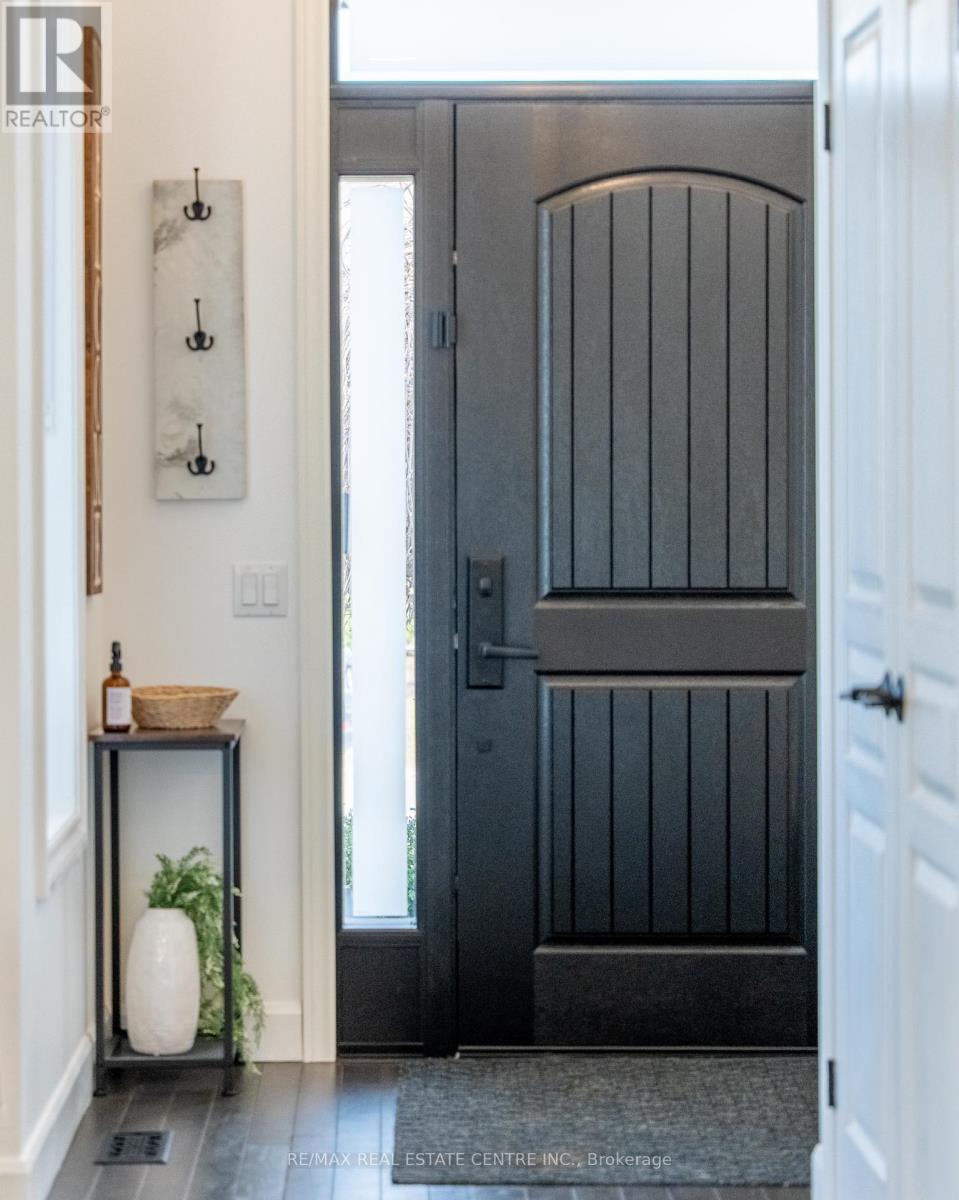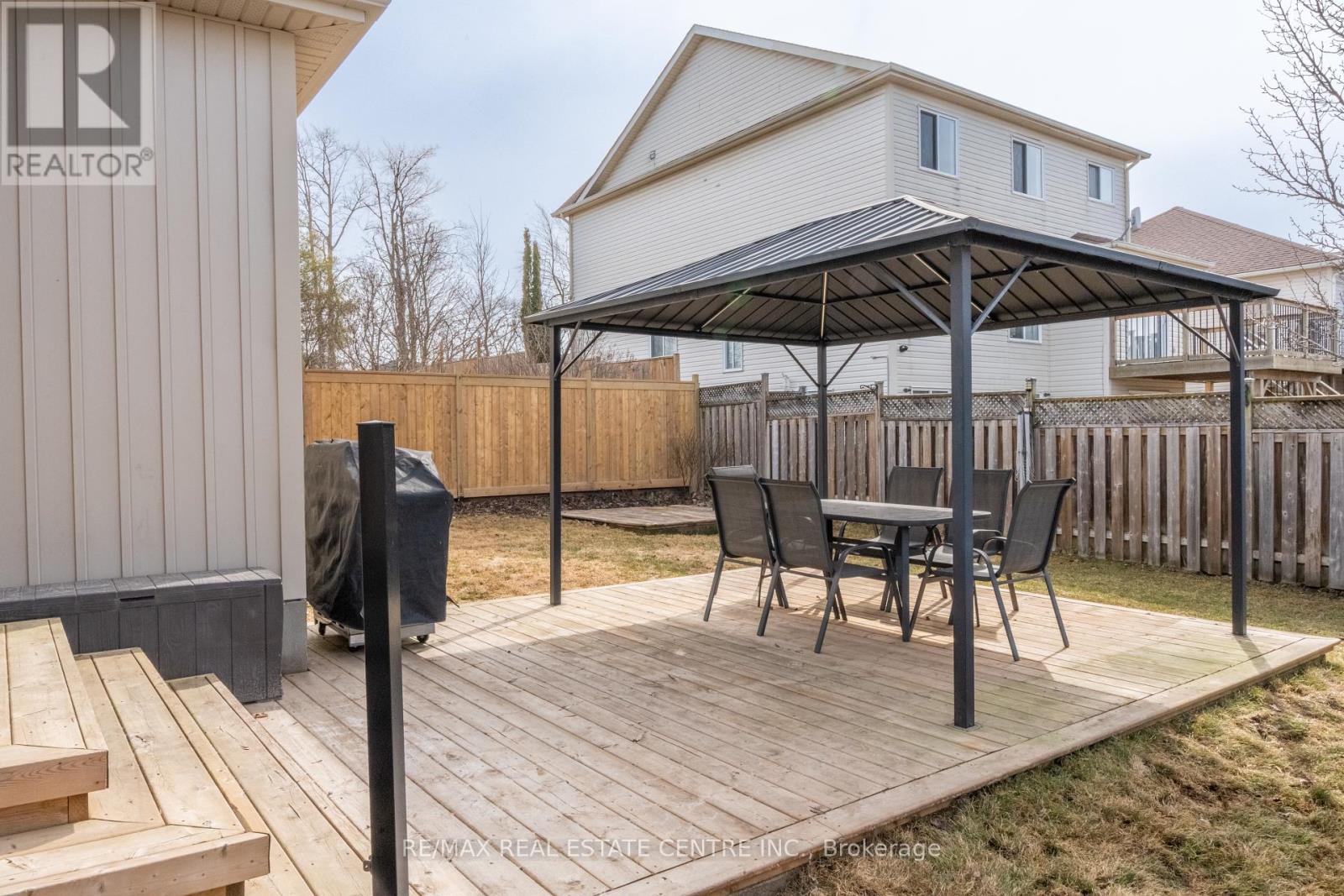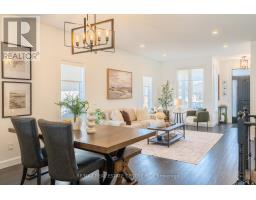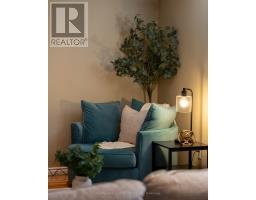4 Bedroom
2 Bathroom
1,100 - 1,500 ft2
Bungalow
Central Air Conditioning
Forced Air
$865,000
Freshly painted in 2025 and move-in ready, this beautifully updated 3+1 bedroom, 2-bath bungalow is designed with everyday living in mind. The main floor features a smart, open-concept layout with 9-ft ceilings, hardwood flooring, and a stunning new kitchen (2024) complete with quartz countertops, custom cabinetry, and brand-new stainless steel appliances. Potlights added in 2024 enhance the bright, modern feel, while the kitchen flows seamlessly into the living and dining areasperfect for entertaining.Step outside to a fully fenced backyard oasis featuring brand-new decks and stone pathways (2024), a charming gazebo, and plenty of space to enjoy summer BBQs. The layout offers three main floor bedrooms, including a spacious primary with ensuite, and a fully renovated main bathroom (2024).Downstairs, the finished basement provides a large rec room, a 4th bedroom or home office, and an oversized utility/laundry room with excellent storage. This home also includes a new custom front door (2024), most windows replaced in 2021, a newer roof (2020), and a two-car garage.Theres truly nothing to do herejust move in and enjoy the lifestyle. (id:47351)
Property Details
|
MLS® Number
|
X12082768 |
|
Property Type
|
Single Family |
|
Community Name
|
Shelburne |
|
Features
|
Gazebo |
|
Parking Space Total
|
4 |
Building
|
Bathroom Total
|
2 |
|
Bedrooms Above Ground
|
3 |
|
Bedrooms Below Ground
|
1 |
|
Bedrooms Total
|
4 |
|
Age
|
16 To 30 Years |
|
Appliances
|
Dishwasher, Dryer, Microwave, Stove, Washer, Window Coverings, Refrigerator |
|
Architectural Style
|
Bungalow |
|
Basement Development
|
Finished |
|
Basement Type
|
N/a (finished) |
|
Construction Style Attachment
|
Detached |
|
Cooling Type
|
Central Air Conditioning |
|
Exterior Finish
|
Vinyl Siding, Brick |
|
Foundation Type
|
Concrete |
|
Heating Fuel
|
Natural Gas |
|
Heating Type
|
Forced Air |
|
Stories Total
|
1 |
|
Size Interior
|
1,100 - 1,500 Ft2 |
|
Type
|
House |
|
Utility Water
|
Municipal Water |
Parking
Land
|
Acreage
|
No |
|
Sewer
|
Sanitary Sewer |
|
Size Depth
|
108 Ft ,10 In |
|
Size Frontage
|
46 Ft |
|
Size Irregular
|
46 X 108.9 Ft |
|
Size Total Text
|
46 X 108.9 Ft |
Rooms
| Level |
Type |
Length |
Width |
Dimensions |
|
Basement |
Recreational, Games Room |
5.7 m |
9.3 m |
5.7 m x 9.3 m |
|
Basement |
Bedroom 4 |
4.25 m |
4.6 m |
4.25 m x 4.6 m |
|
Basement |
Utility Room |
3.5 m |
9.7 m |
3.5 m x 9.7 m |
|
Main Level |
Living Room |
4.4 m |
4.2 m |
4.4 m x 4.2 m |
|
Main Level |
Dining Room |
3.8 m |
3.1 m |
3.8 m x 3.1 m |
|
Main Level |
Foyer |
2.1 m |
1.8 m |
2.1 m x 1.8 m |
|
Main Level |
Kitchen |
5.5 m |
2.2 m |
5.5 m x 2.2 m |
|
Main Level |
Primary Bedroom |
4.8 m |
3.9 m |
4.8 m x 3.9 m |
|
Main Level |
Bedroom 2 |
3 m |
3.1 m |
3 m x 3.1 m |
|
Main Level |
Bedroom 3 |
3 m |
3 m |
3 m x 3 m |
|
Main Level |
Bathroom |
3 m |
1.5 m |
3 m x 1.5 m |
|
Main Level |
Bathroom |
2.7 m |
2.9 m |
2.7 m x 2.9 m |
https://www.realtor.ca/real-estate/28167873/942-greenwood-crescent-shelburne-shelburne

