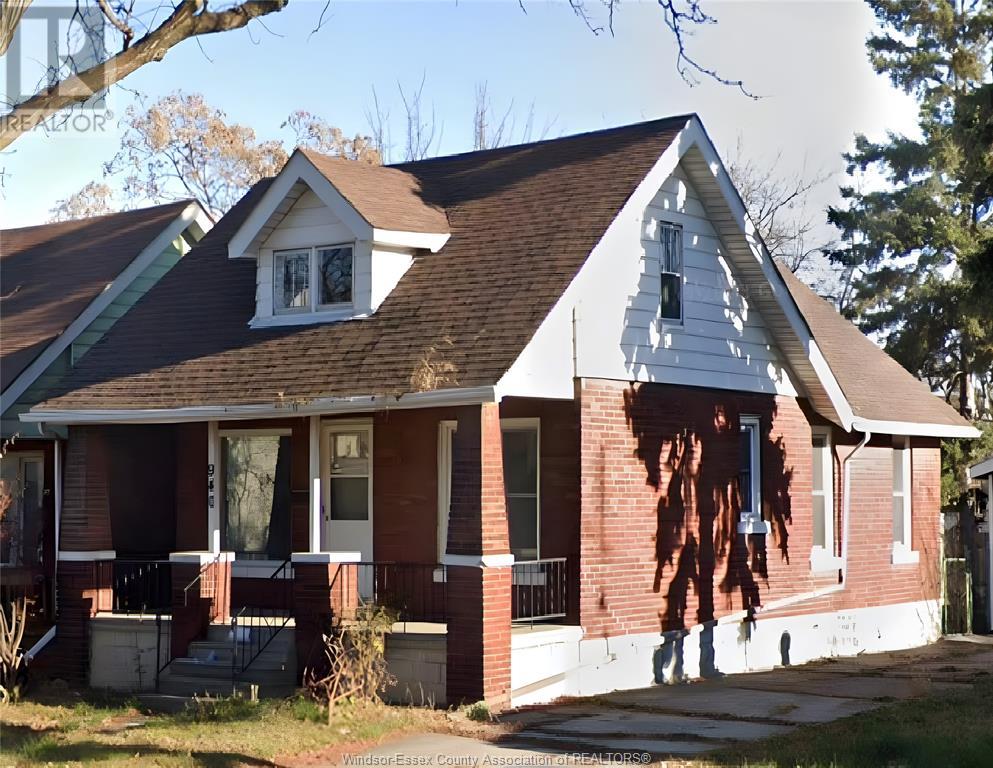3 Bedroom
1 Bathroom
Bungalow, Ranch
Central Air Conditioning
$379,000
WELCOME TO 940 CAMPBELL AVE,ZONED RD2.2 WHICH PERMITS TO BUILD/ADD ADDITIONAL UNITS. THE HOUSE SITS ON Approximately 30'X115' LOT AND LOCATED MINUTES FROM THE UNIVERSITY OF WINDSOR AND NEARBY SHOPES. THIS 3 BEDROOM HOME HAS A FULL BASEMENT WITH OPTION TO ADD A SEPARATE LEGAL UNIT, UNFINISHED WALK UP ATTIC(NEEDS RENOVATIONS)WHICH CAN ADD TO THE TOTAL LIVING SPACE WITH EITHER A LOFT OR MORE BEDROOMS. NEWER ROOF(2016) AND NEWER OWNED HWT (2020). OFFERS ARE REVIEWD AS THEY ARE RECEIVED. (id:47351)
Property Details
|
MLS® Number
|
25016963 |
|
Property Type
|
Single Family |
|
Features
|
Single Driveway |
Building
|
Bathroom Total
|
1 |
|
Bedrooms Above Ground
|
3 |
|
Bedrooms Total
|
3 |
|
Architectural Style
|
Bungalow, Ranch |
|
Construction Style Attachment
|
Detached |
|
Cooling Type
|
Central Air Conditioning |
|
Exterior Finish
|
Aluminum/vinyl, Brick |
|
Flooring Type
|
Carpet Over Hardwood, Ceramic/porcelain, Laminate |
|
Foundation Type
|
Block |
|
Heating Fuel
|
Natural Gas |
|
Stories Total
|
1 |
|
Type
|
House |
Parking
Land
|
Acreage
|
No |
|
Size Irregular
|
30 X 115 Ft / 0.1 Ac |
|
Size Total Text
|
30 X 115 Ft / 0.1 Ac |
|
Zoning Description
|
Rd2.2 |
Rooms
| Level |
Type |
Length |
Width |
Dimensions |
|
Second Level |
Attic |
|
|
Measurements not available |
|
Lower Level |
Utility Room |
|
|
Measurements not available |
|
Main Level |
3pc Bathroom |
|
|
Measurements not available |
|
Main Level |
Kitchen |
|
|
Measurements not available |
|
Main Level |
Dining Room |
|
|
Measurements not available |
|
Main Level |
Bedroom |
|
|
Measurements not available |
|
Main Level |
Bedroom |
|
|
Measurements not available |
|
Main Level |
Bedroom |
|
|
Measurements not available |
|
Main Level |
Living Room |
|
|
Measurements not available |
https://www.realtor.ca/real-estate/28560898/940-campbell-avenue-windsor








