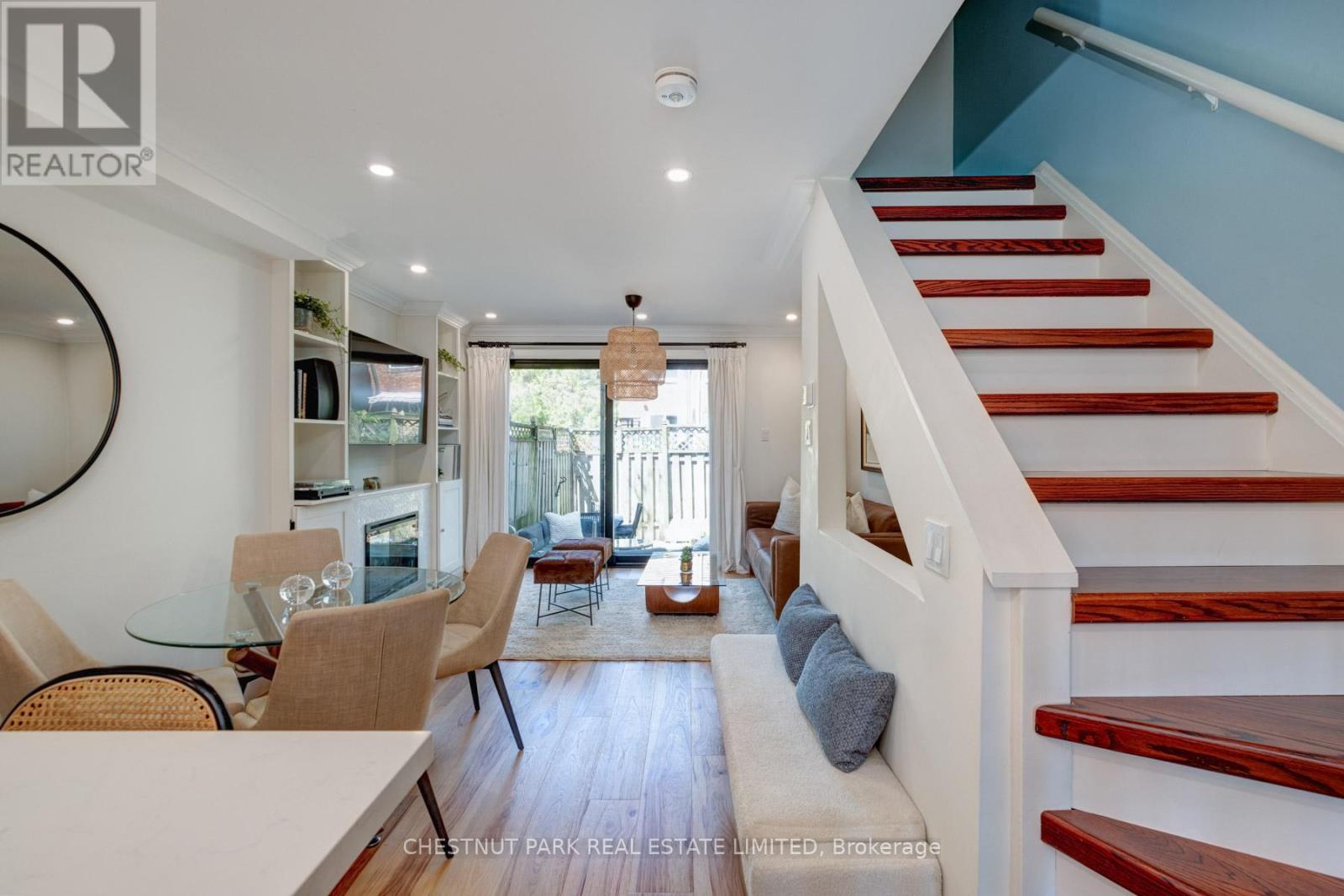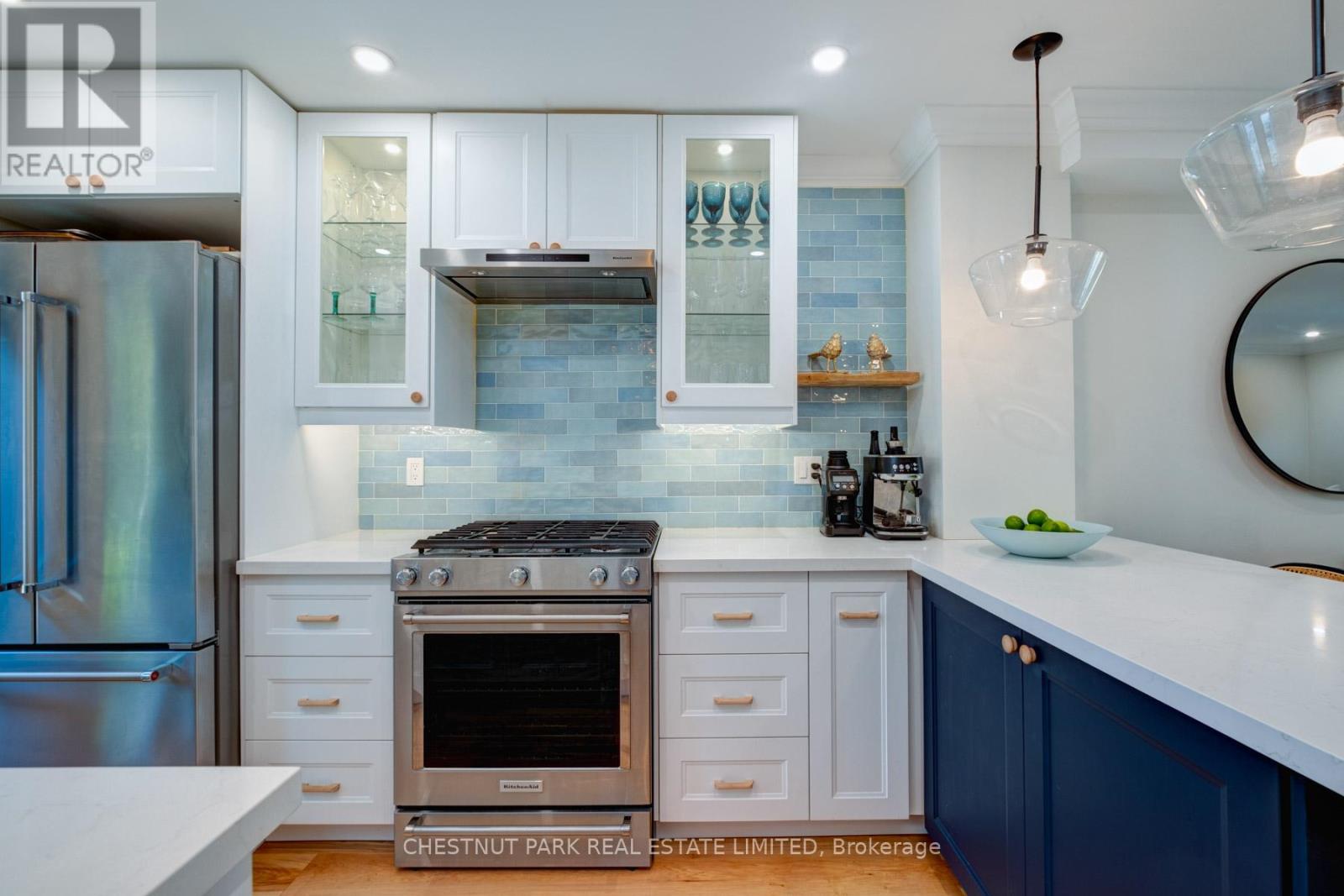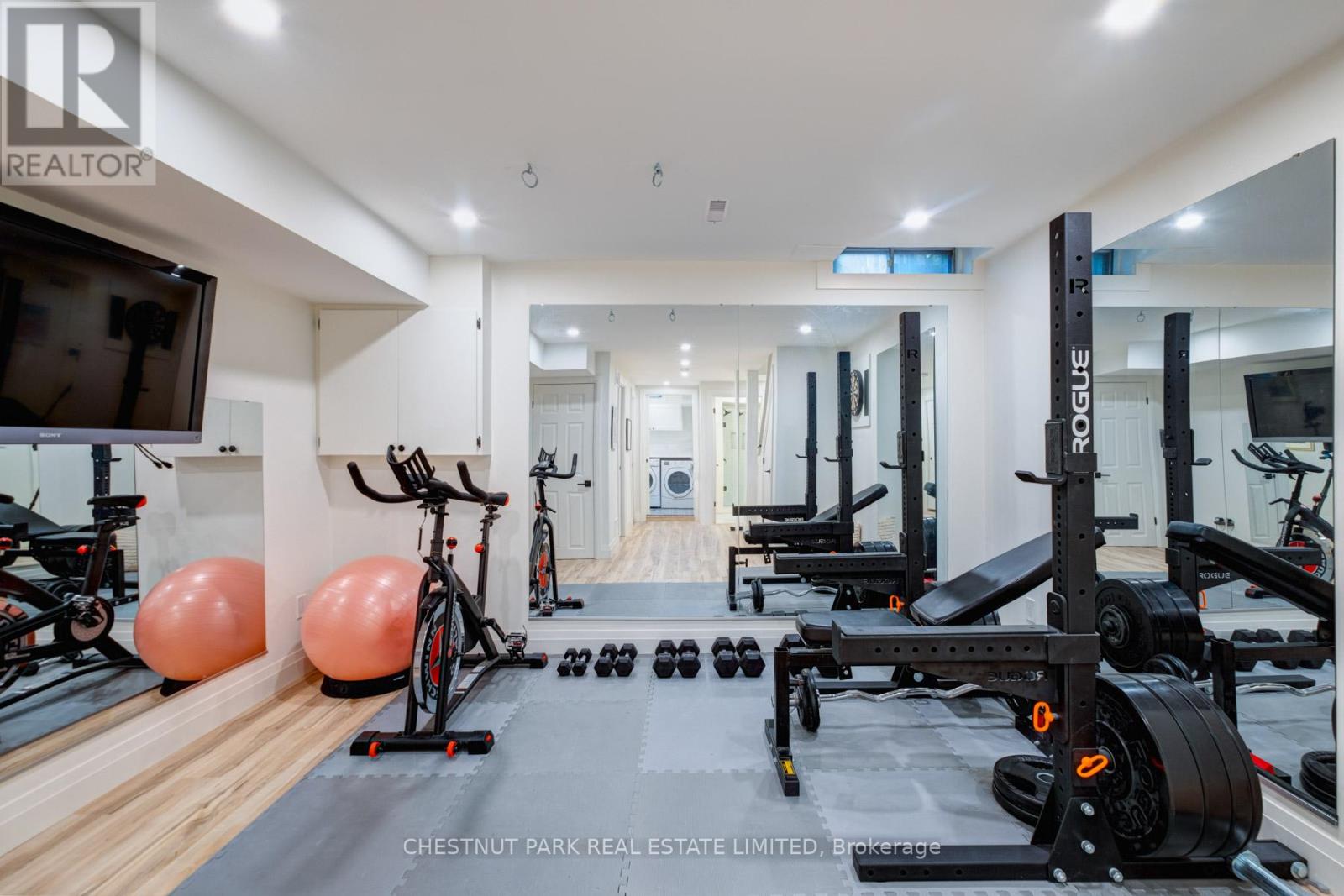3 Bedroom
3 Bathroom
1,100 - 1,500 ft2
Fireplace
Central Air Conditioning
Forced Air
$1,150,000
Renovated Freehold Townhouse in Wychwood. Stylish and move-in ready, this 3-bed, 3-bath house is nestled in one of Toronto's most coveted neighbourhoods. The contemporary kitchen, renovated in 2022, features built-in appliances and a breakfast bar overlooking the spacious open-concept living and dining room ideal for entertaining. Walk out from the living area to a private garden retreat. Upstairs, find two generous bedrooms and a 4-piece bath. The top-floor principal suite offers a serene escape with a 3-piece ensuite and walk-in closet. The fully finished basement (2022) includes a rec room/home gym, a 3-piece bath, and a separate laundry room. Perfectly located just steps from parks, St. Clair West shops and restaurants, Wychwood Barns, Geary Avenue, and Bloor Street. Situated in the highly-rated McMurrich School district. One laneway parking space included. A turnkey opportunity in a vibrant, family-friendly community, just move in and enjoy. (id:47351)
Property Details
|
MLS® Number
|
C12110845 |
|
Property Type
|
Single Family |
|
Community Name
|
Wychwood |
|
Parking Space Total
|
1 |
Building
|
Bathroom Total
|
3 |
|
Bedrooms Above Ground
|
3 |
|
Bedrooms Total
|
3 |
|
Amenities
|
Fireplace(s) |
|
Appliances
|
Blinds, Dishwasher, Stove, Water Heater, Window Coverings, Refrigerator |
|
Basement Development
|
Finished |
|
Basement Type
|
Full (finished) |
|
Construction Style Attachment
|
Attached |
|
Cooling Type
|
Central Air Conditioning |
|
Exterior Finish
|
Brick Facing, Vinyl Siding |
|
Fireplace Present
|
Yes |
|
Foundation Type
|
Block |
|
Heating Fuel
|
Natural Gas |
|
Heating Type
|
Forced Air |
|
Stories Total
|
3 |
|
Size Interior
|
1,100 - 1,500 Ft2 |
|
Type
|
Row / Townhouse |
|
Utility Water
|
Municipal Water |
Parking
Land
|
Acreage
|
No |
|
Sewer
|
Sanitary Sewer |
|
Size Depth
|
56 Ft ,2 In |
|
Size Frontage
|
13 Ft ,9 In |
|
Size Irregular
|
13.8 X 56.2 Ft ; Irregular |
|
Size Total Text
|
13.8 X 56.2 Ft ; Irregular |
Rooms
| Level |
Type |
Length |
Width |
Dimensions |
|
Second Level |
Bedroom |
4 m |
2.6 m |
4 m x 2.6 m |
|
Second Level |
Bedroom 2 |
4 m |
73 m |
4 m x 73 m |
|
Third Level |
Primary Bedroom |
4 m |
31 m |
4 m x 31 m |
|
Basement |
Recreational, Games Room |
3.9 m |
2.9 m |
3.9 m x 2.9 m |
|
Basement |
Laundry Room |
2.4 m |
1.8 m |
2.4 m x 1.8 m |
|
Main Level |
Living Room |
3.9 m |
3.1 m |
3.9 m x 3.1 m |
|
Main Level |
Dining Room |
2.7 m |
2.2 m |
2.7 m x 2.2 m |
|
Main Level |
Kitchen |
3.9 m |
2.9 m |
3.9 m x 2.9 m |
https://www.realtor.ca/real-estate/28230954/94-wychcrest-avenue-toronto-wychwood-wychwood
































































