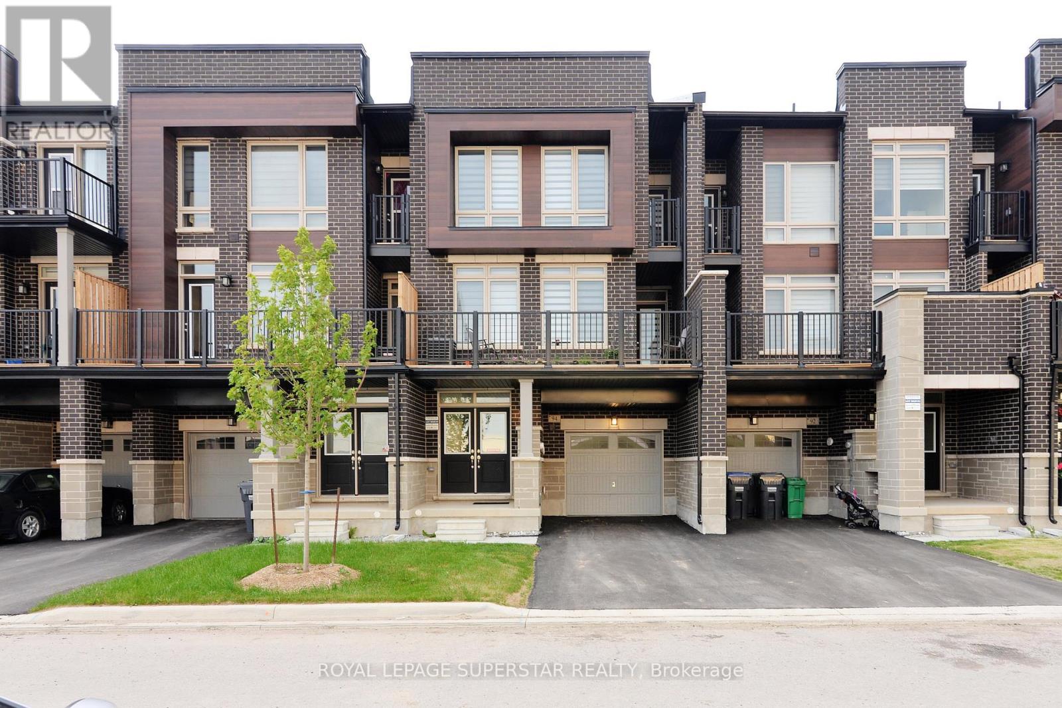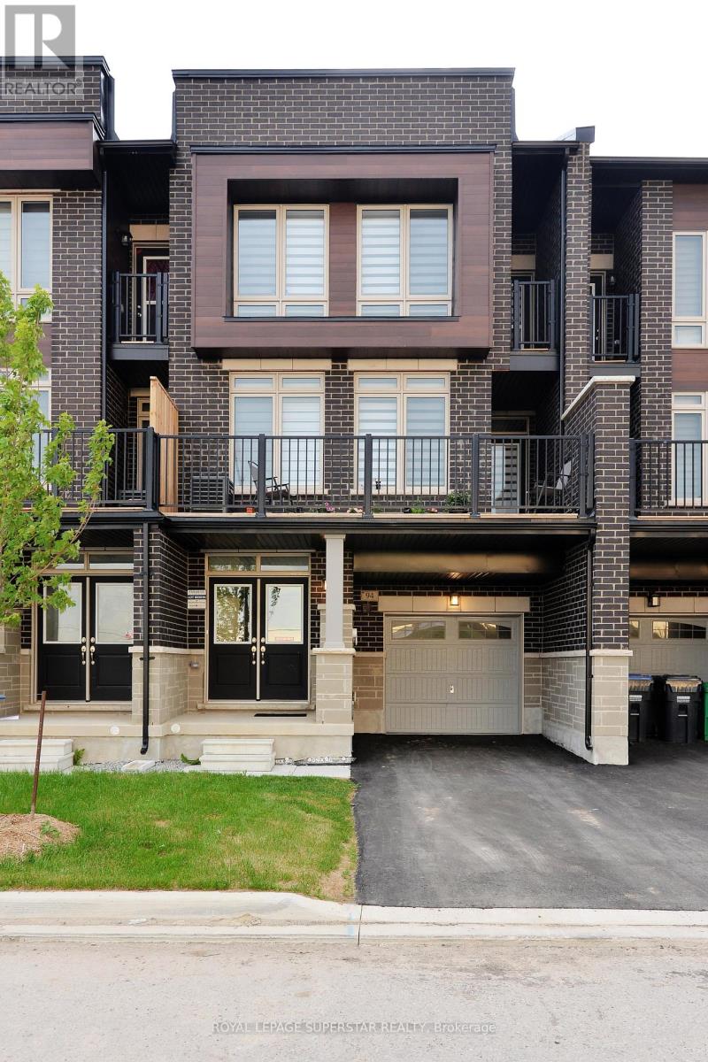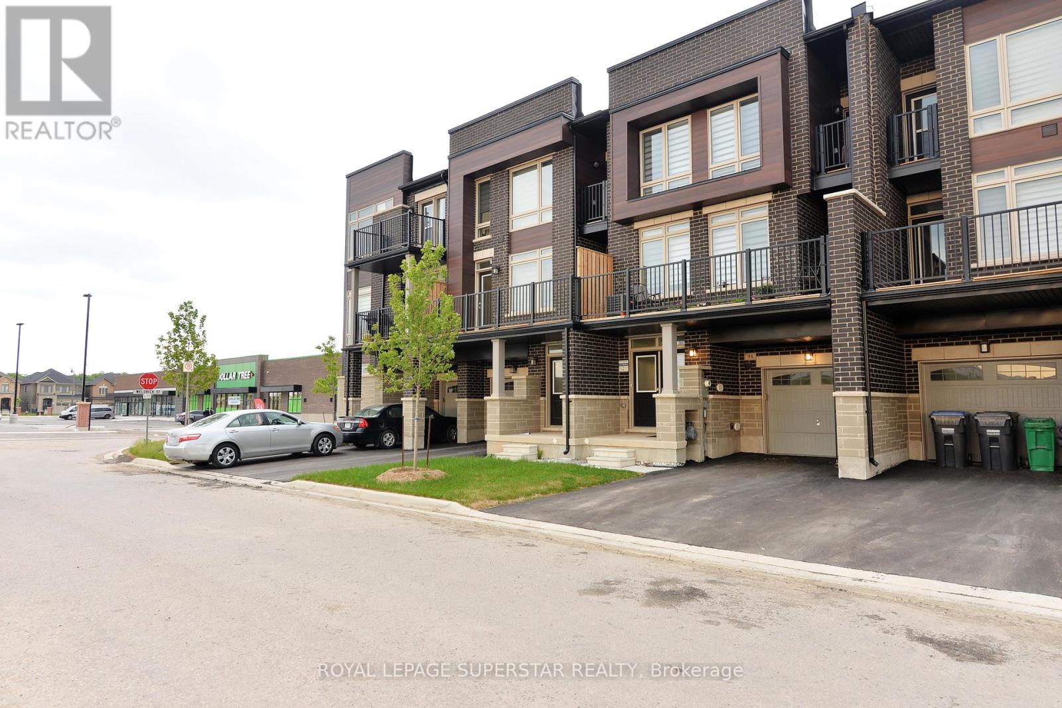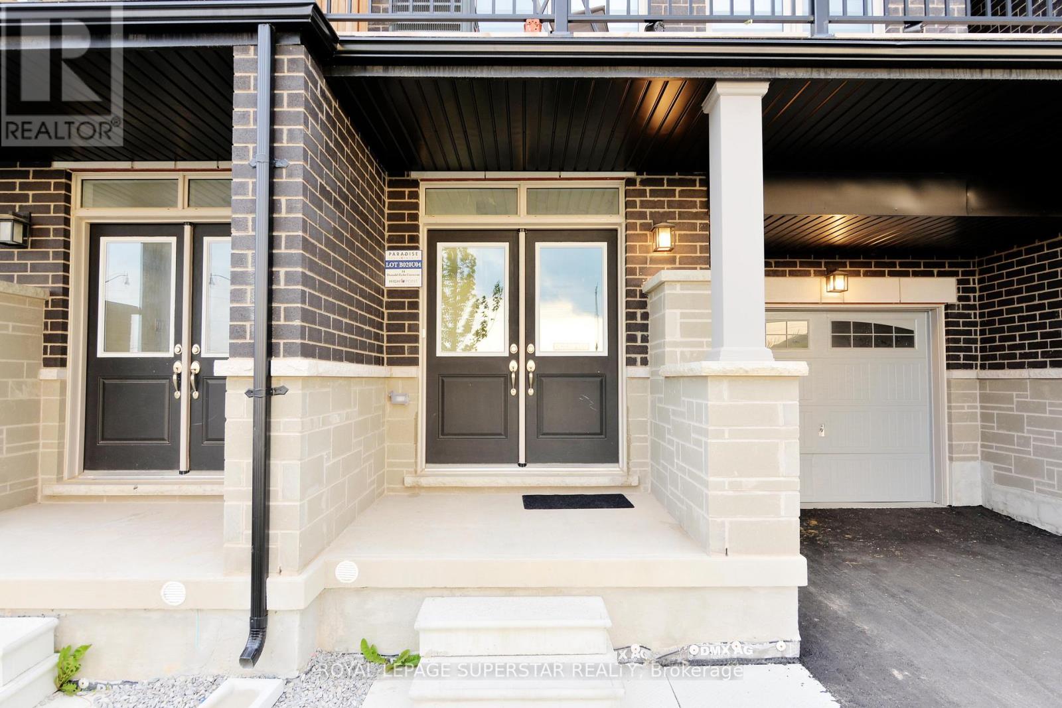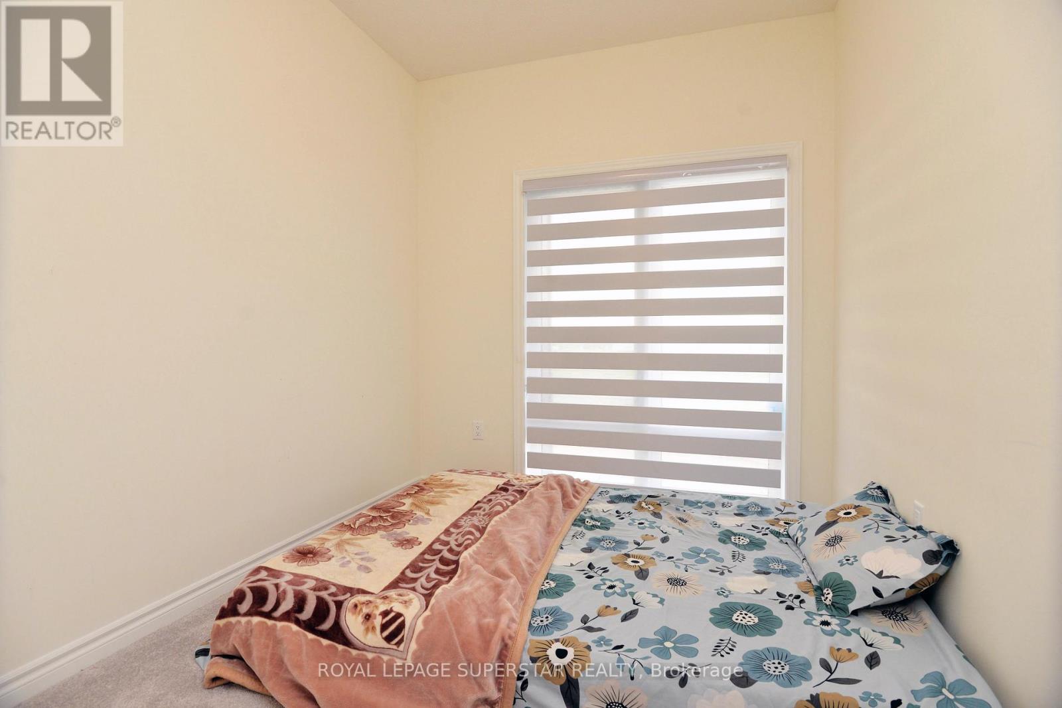3 Bedroom
3 Bathroom
1,500 - 2,000 ft2
Central Air Conditioning
Forced Air
$649,999
This Is a Must-See Showstopper in Northwest!Prepare to be captivated by this stunning brand-new 3-bedroom home, a true masterpiece in the heart of Northwest. With a beautifully designed living space, this home is perfect for families seeking comfort, style, and functionality. From the moment you enter, you'll be impressed by the soaring 9-foot ceilings on both the main and second floors, creating an open and luxurious feel throughout. The executive kitchen is a chef's dream, featuring quartz countertops and premium stainless steel appliances ideal for cooking and entertaining in style. The spacious primary bedroom offers a peaceful escape with dual closets and a luxurious 4-piece ensuite. Step out onto the private covered balcony and enjoy your own serene outdoor retreat. This home has it all and so much more! (id:47351)
Property Details
|
MLS® Number
|
W12323975 |
|
Property Type
|
Single Family |
|
Community Name
|
Northwest Brampton |
|
Amenities Near By
|
Public Transit, Schools |
|
Community Features
|
Community Centre |
|
Parking Space Total
|
2 |
Building
|
Bathroom Total
|
3 |
|
Bedrooms Above Ground
|
3 |
|
Bedrooms Total
|
3 |
|
Age
|
New Building |
|
Construction Style Attachment
|
Attached |
|
Cooling Type
|
Central Air Conditioning |
|
Exterior Finish
|
Brick |
|
Flooring Type
|
Ceramic, Hardwood, Carpeted |
|
Foundation Type
|
Concrete |
|
Half Bath Total
|
1 |
|
Heating Fuel
|
Natural Gas |
|
Heating Type
|
Forced Air |
|
Stories Total
|
3 |
|
Size Interior
|
1,500 - 2,000 Ft2 |
|
Type
|
Row / Townhouse |
|
Utility Water
|
Municipal Water |
Parking
Land
|
Acreage
|
No |
|
Land Amenities
|
Public Transit, Schools |
|
Sewer
|
Sanitary Sewer |
|
Size Depth
|
45 Ft ,10 In |
|
Size Frontage
|
21 Ft |
|
Size Irregular
|
21 X 45.9 Ft |
|
Size Total Text
|
21 X 45.9 Ft |
Rooms
| Level |
Type |
Length |
Width |
Dimensions |
|
Second Level |
Living Room |
1 m |
1 m |
1 m x 1 m |
|
Second Level |
Dining Room |
1 m |
1 m |
1 m x 1 m |
|
Second Level |
Kitchen |
1 m |
1 m |
1 m x 1 m |
|
Third Level |
Primary Bedroom |
1 m |
1 m |
1 m x 1 m |
|
Third Level |
Bedroom 2 |
1 m |
1 m |
1 m x 1 m |
|
Third Level |
Bedroom 3 |
1 m |
1 m |
1 m x 1 m |
|
Main Level |
Foyer |
1 m |
1 m |
1 m x 1 m |
|
Main Level |
Laundry Room |
1 m |
1 m |
1 m x 1 m |
Utilities
|
Cable
|
Available |
|
Electricity
|
Available |
|
Sewer
|
Available |
https://www.realtor.ca/real-estate/28689280/94-donald-ficht-crescent-brampton-northwest-brampton-northwest-brampton
