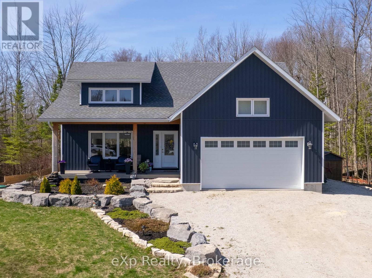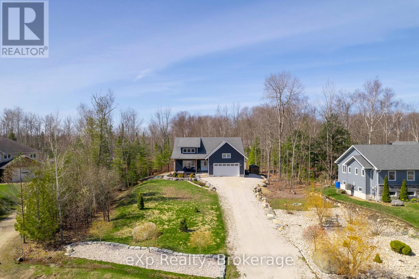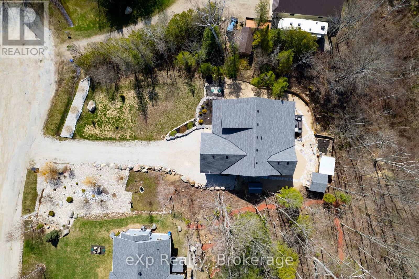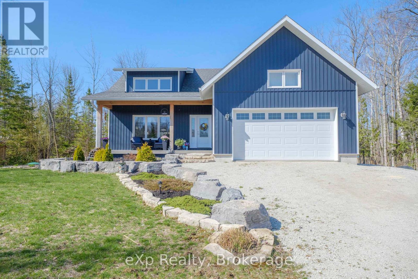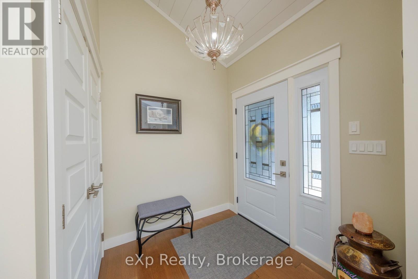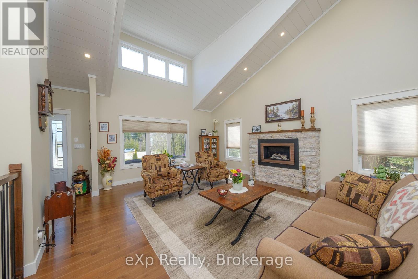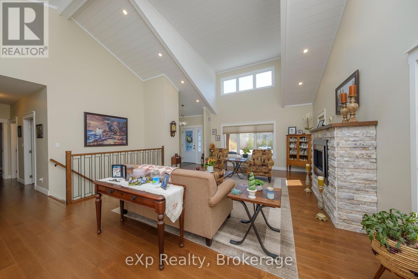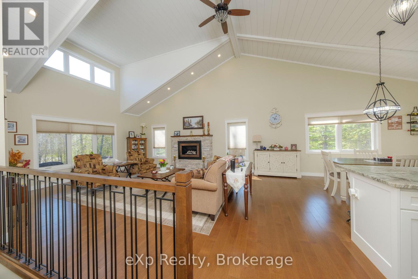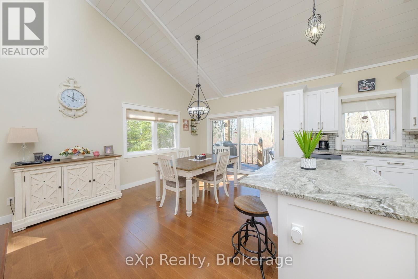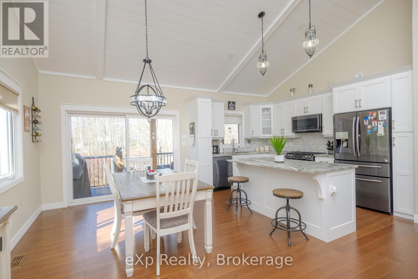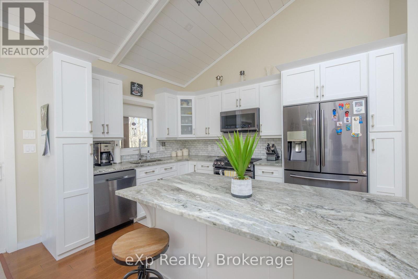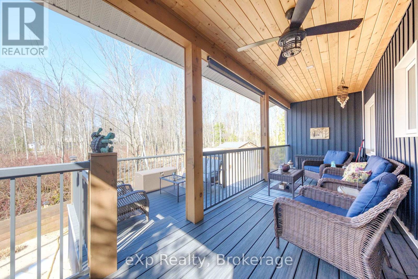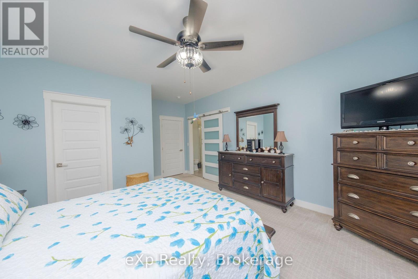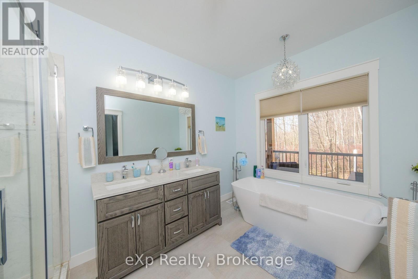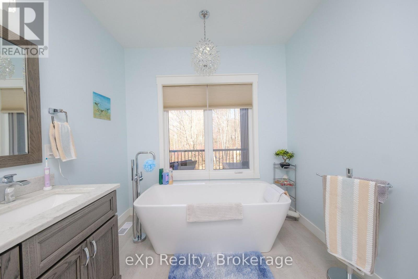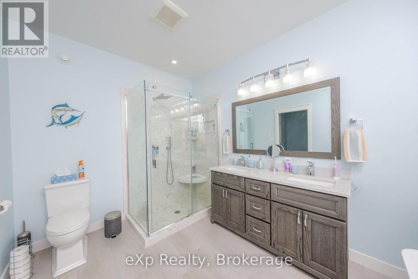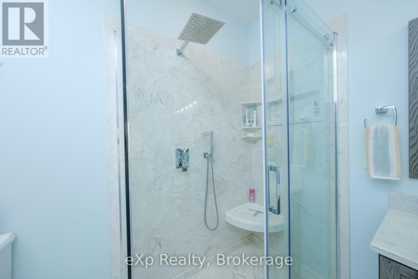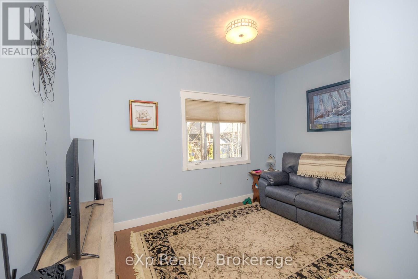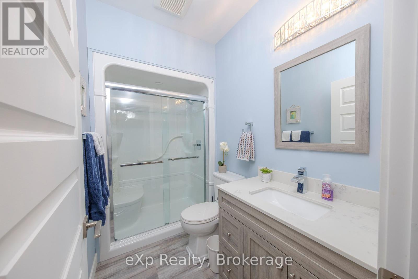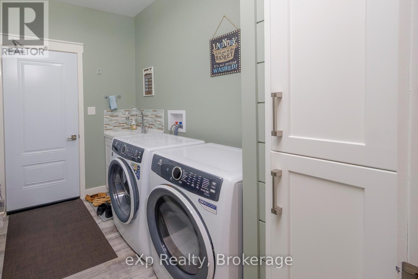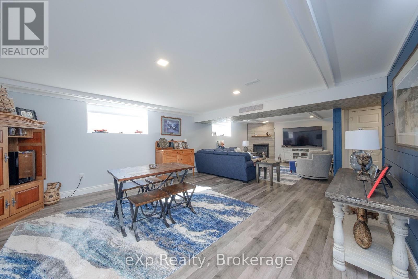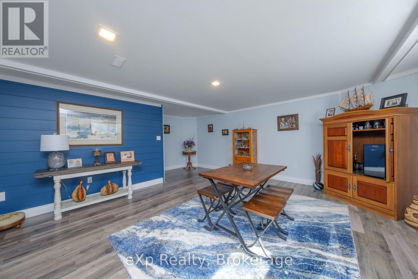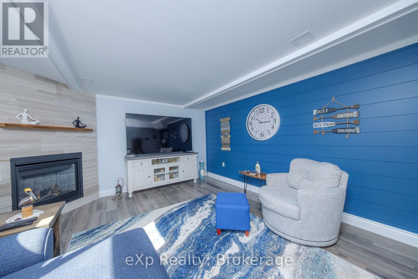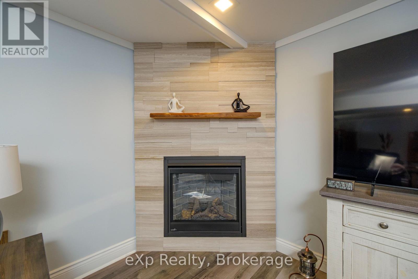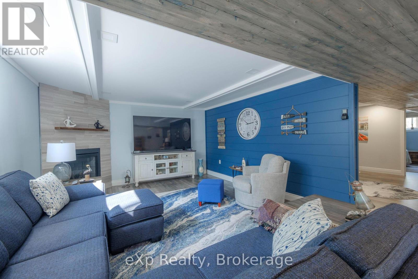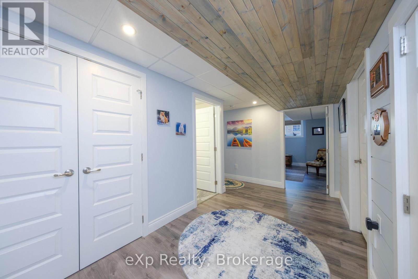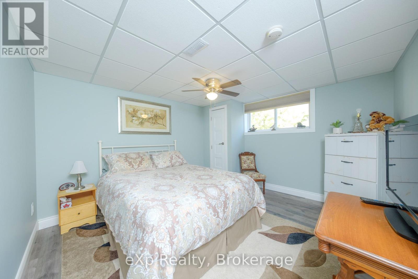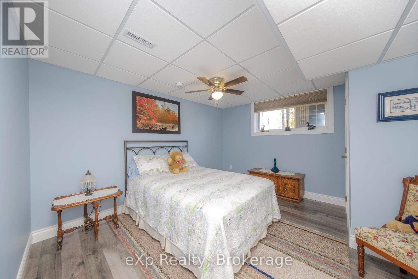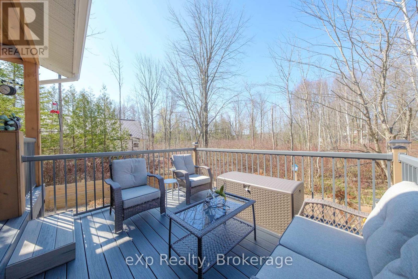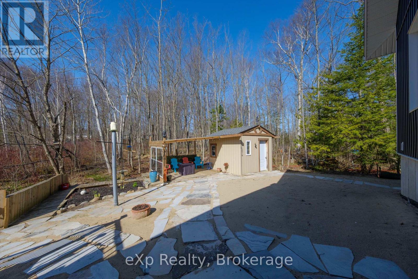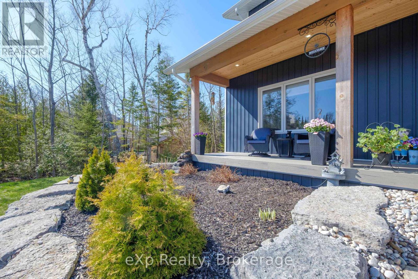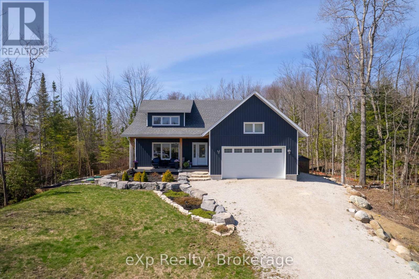4 Bedroom
3 Bathroom
1,500 - 2,000 ft2
Bungalow
Fireplace
Central Air Conditioning
Forced Air
$989,999
Welcome to 94 Birch Street Luxury Living Just Minutes from Sauble Beach!Tucked away in a quiet cul-de-sac in one of Sauble Beachs most desirable developments, this stunning 4-bedroom, 3-bathroom home offers the perfect combination of upscale comfort and serene surroundings. Just 5 minutes from the beach and main shopping district, youll love the convenience without sacrificing peace and privacy.Step inside to soaring vaulted ceilings in the grand room, a cozy fireplace, and a chefs kitchen featuring granite countertops. With 9-foot ceilings, central air, and central vac, every detail has been thoughtfully designed for comfort and style.The fully finished, professionally designed basement includes a second fireplace, two bedrooms, and a full bath ideal for guests or extra living space. Outside, enjoy the beautifully landscaped yard and entertain or relax on the walk-out back deck overlooking lush forest scenery teeming with wildlife.Whether you're looking for a year-round home or a luxury beachside getaway, 94 Birch Street is a must-see. (id:47351)
Property Details
|
MLS® Number
|
X12110263 |
|
Property Type
|
Single Family |
|
Community Name
|
South Bruce Peninsula |
|
Parking Space Total
|
7 |
Building
|
Bathroom Total
|
3 |
|
Bedrooms Above Ground
|
2 |
|
Bedrooms Below Ground
|
2 |
|
Bedrooms Total
|
4 |
|
Amenities
|
Fireplace(s) |
|
Appliances
|
Water Softener, Water Heater, Dishwasher, Microwave, Stove, Window Coverings, Refrigerator |
|
Architectural Style
|
Bungalow |
|
Basement Development
|
Finished |
|
Basement Type
|
Full (finished) |
|
Construction Style Attachment
|
Detached |
|
Cooling Type
|
Central Air Conditioning |
|
Exterior Finish
|
Vinyl Siding |
|
Fireplace Present
|
Yes |
|
Fireplace Total
|
2 |
|
Foundation Type
|
Concrete |
|
Heating Fuel
|
Natural Gas |
|
Heating Type
|
Forced Air |
|
Stories Total
|
1 |
|
Size Interior
|
1,500 - 2,000 Ft2 |
|
Type
|
House |
|
Utility Water
|
Municipal Water |
Parking
Land
|
Acreage
|
No |
|
Sewer
|
Septic System |
|
Size Depth
|
163 Ft ,3 In |
|
Size Frontage
|
135 Ft ,1 In |
|
Size Irregular
|
135.1 X 163.3 Ft |
|
Size Total Text
|
135.1 X 163.3 Ft |
Rooms
| Level |
Type |
Length |
Width |
Dimensions |
|
Lower Level |
Family Room |
10.17 m |
5.98 m |
10.17 m x 5.98 m |
|
Lower Level |
Bedroom 3 |
3.83 m |
3.52 m |
3.83 m x 3.52 m |
|
Lower Level |
Bedroom 4 |
3.83 m |
3.46 m |
3.83 m x 3.46 m |
|
Lower Level |
Utility Room |
6.65 m |
2.67 m |
6.65 m x 2.67 m |
|
Main Level |
Kitchen |
10.64 m |
5.98 m |
10.64 m x 5.98 m |
|
Main Level |
Bedroom |
4.3 m |
4.25 m |
4.3 m x 4.25 m |
|
Main Level |
Bedroom 2 |
3.88 m |
2.95 m |
3.88 m x 2.95 m |
|
Main Level |
Laundry Room |
2.66 m |
1.96 m |
2.66 m x 1.96 m |
https://www.realtor.ca/real-estate/28229110/94-birch-street-south-bruce-peninsula-south-bruce-peninsula
