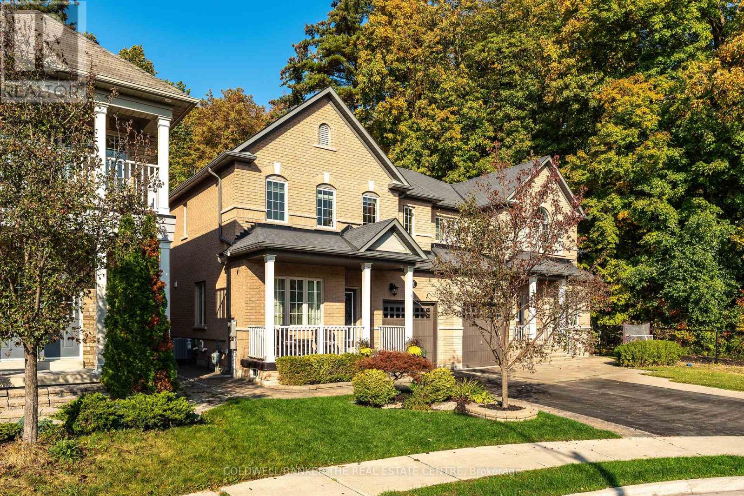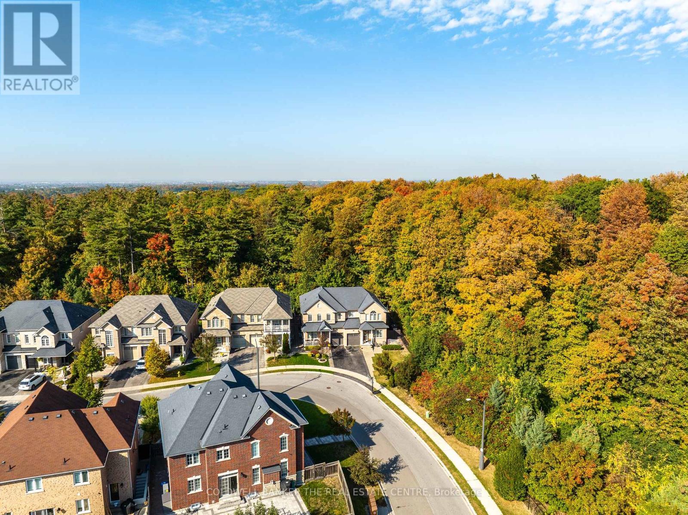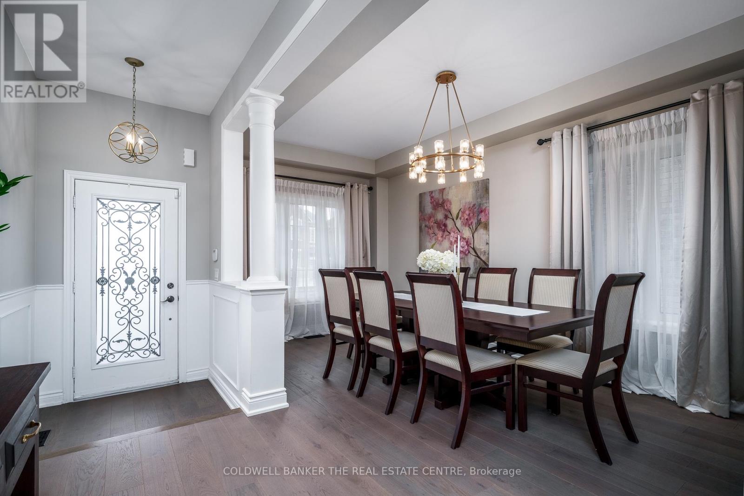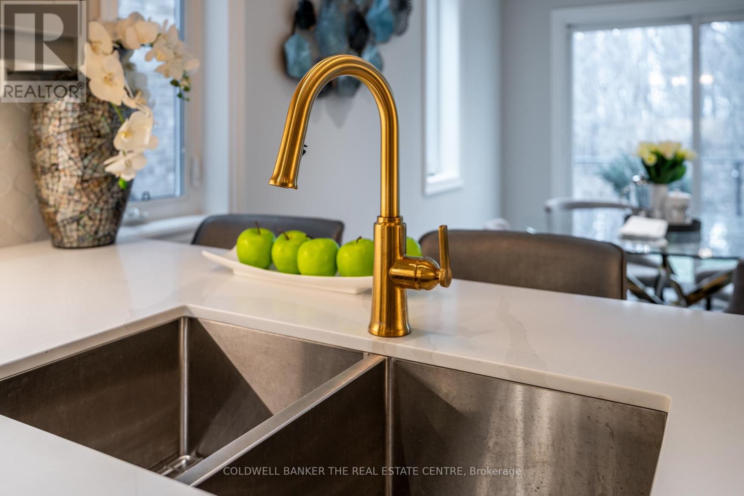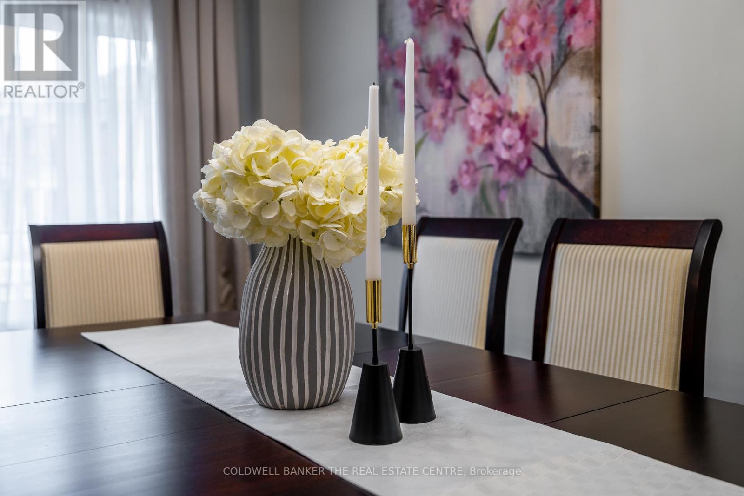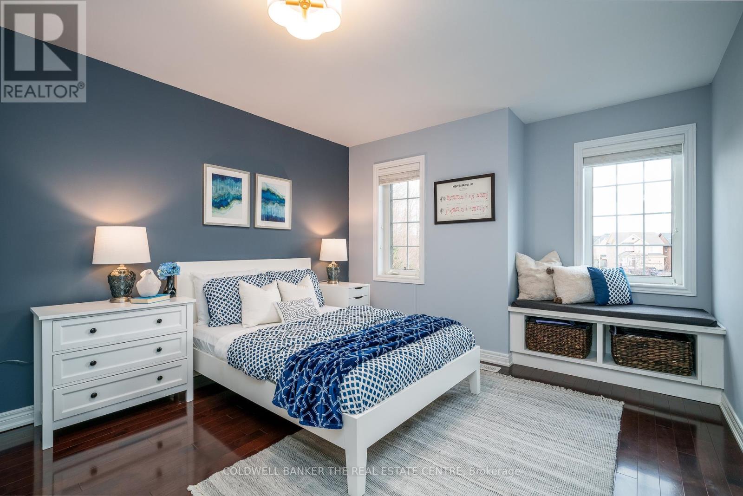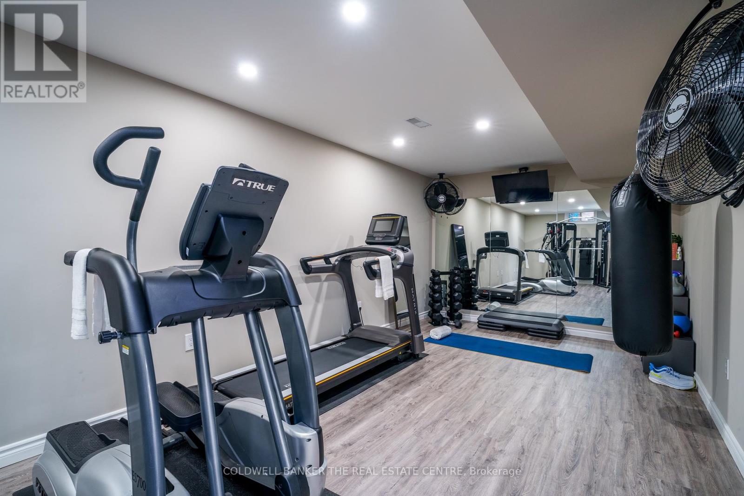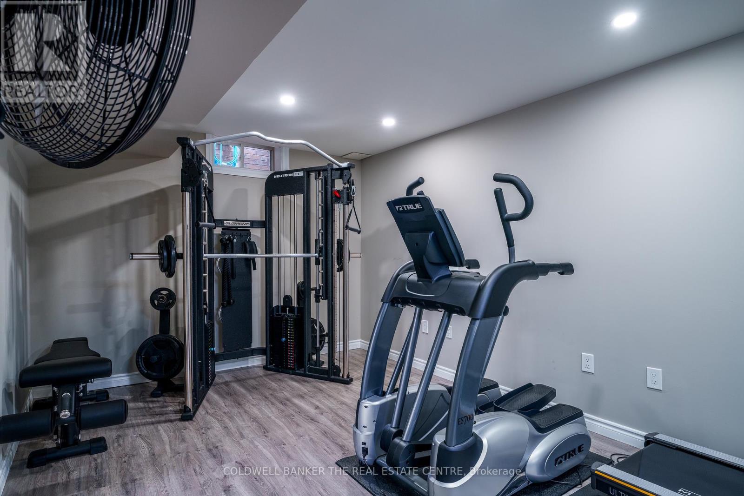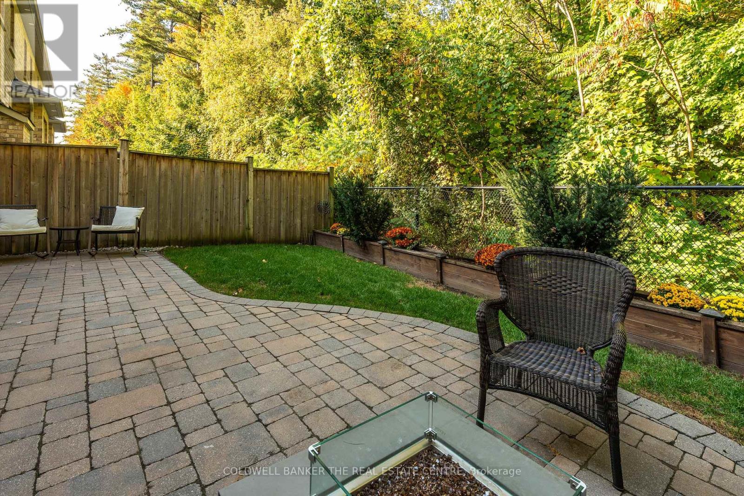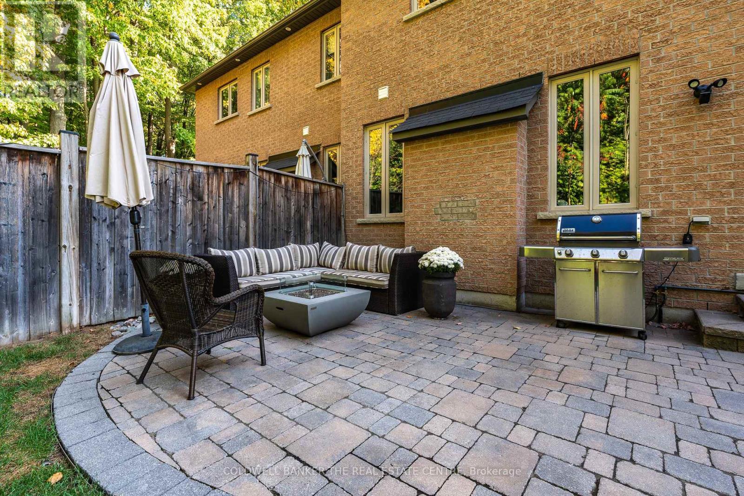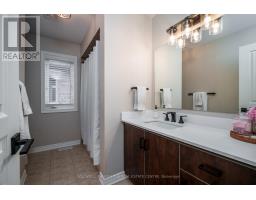3 Bedroom
3 Bathroom
Fireplace
Central Air Conditioning
Forced Air
$1,599,900
Forget The Detached! This Stunning Three Bedroom Home Offers It All And More! Four Season Views With An Encircling Protected Forest. Completely Modernized Over The Past Two Years With $200K Spent On Renovations. No Thought Was Missed With The Improvements From Flooring, Tiling, Light Fixtures, Countertops, Paint Colours, Cabinetry, Hardware, Appliances And More. Picture Yourself Sipping Your Morning Coffee In Your Wooded Backyard With Birds Chirping Or Sit Inside With Two Beautiful Feature Walls (Porcelain Slab On The Main Floor, Rustic Stacked Stone In The Basement) Including Built-In Linear Fireplaces While Only Living 20 Minutes From The City, Minutes to the TTC and Highway 400/407. Modern Customized Kitchen Overlooking Forest With Breakfast Bar, Dry Bar/Beverage Station. Large Primary Bedroom With Custom His/Hers Closets And 5 Pc Spa Like Ensuite With Stand Alone Tub, Frameless Glass Shower, Textured Accent Tiles, Upgraded Fixtures And A Smart Toto Latrine. Simply Perfect! **** EXTRAS **** Fully Finished Basement With Cozy Rec Room, Large Private Gym With Rubberized Floor, Storage Rooms, Oversized Cantina And Well Appointed Laundry Room. Inside Garage Access With Loft Storage And Rail System For All Your Outdoor Needs! (id:47351)
Property Details
|
MLS® Number
|
N8166790 |
|
Property Type
|
Single Family |
|
Community Name
|
Vellore Village |
|
Amenities Near By
|
Hospital, Schools |
|
Features
|
Ravine, Conservation/green Belt |
|
Parking Space Total
|
3 |
Building
|
Bathroom Total
|
3 |
|
Bedrooms Above Ground
|
3 |
|
Bedrooms Total
|
3 |
|
Basement Development
|
Finished |
|
Basement Type
|
Full (finished) |
|
Construction Style Attachment
|
Semi-detached |
|
Cooling Type
|
Central Air Conditioning |
|
Exterior Finish
|
Brick |
|
Fireplace Present
|
Yes |
|
Heating Fuel
|
Natural Gas |
|
Heating Type
|
Forced Air |
|
Stories Total
|
2 |
|
Type
|
House |
Parking
Land
|
Acreage
|
No |
|
Land Amenities
|
Hospital, Schools |
|
Size Irregular
|
31.17 X 91.64 Ft ; 8.11x 8.11 X 8.11 X 8.11 X 91.64 X 31.17 |
|
Size Total Text
|
31.17 X 91.64 Ft ; 8.11x 8.11 X 8.11 X 8.11 X 91.64 X 31.17 |
Rooms
| Level |
Type |
Length |
Width |
Dimensions |
|
Second Level |
Primary Bedroom |
4.48 m |
5.54 m |
4.48 m x 5.54 m |
|
Second Level |
Bedroom |
3.41 m |
4.54 m |
3.41 m x 4.54 m |
|
Second Level |
Bedroom |
3.84 m |
4.09 m |
3.84 m x 4.09 m |
|
Basement |
Recreational, Games Room |
4.25 m |
5.11 m |
4.25 m x 5.11 m |
|
Basement |
Exercise Room |
7.36 m |
3.33 m |
7.36 m x 3.33 m |
|
Basement |
Laundry Room |
4.15 m |
2.08 m |
4.15 m x 2.08 m |
|
Basement |
Cold Room |
4.47 m |
2.57 m |
4.47 m x 2.57 m |
|
Main Level |
Living Room |
2.88 m |
5.23 m |
2.88 m x 5.23 m |
|
Main Level |
Dining Room |
2.88 m |
5.23 m |
2.88 m x 5.23 m |
|
Main Level |
Family Room |
4.48 m |
3.51 m |
4.48 m x 3.51 m |
|
Main Level |
Kitchen |
3.37 m |
4 m |
3.37 m x 4 m |
|
Main Level |
Eating Area |
2.72 m |
3.62 m |
2.72 m x 3.62 m |
Utilities
|
Sewer
|
Installed |
|
Natural Gas
|
Installed |
|
Electricity
|
Installed |
|
Cable
|
Installed |
https://www.realtor.ca/real-estate/26658582/94-bellini-ave-vaughan-vellore-village
