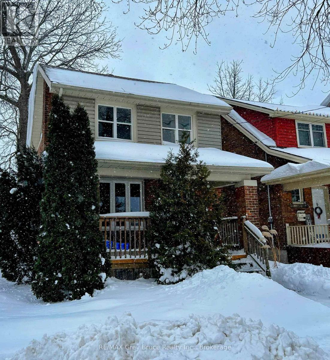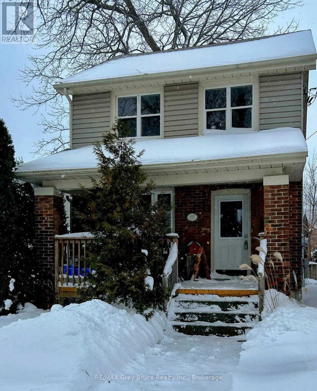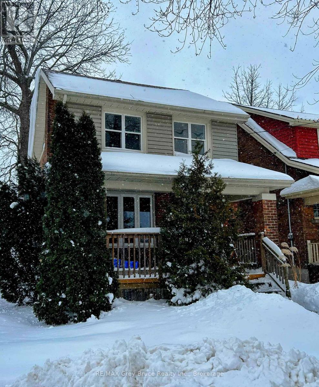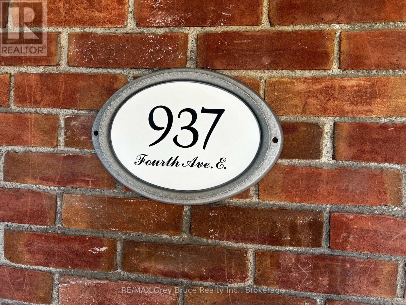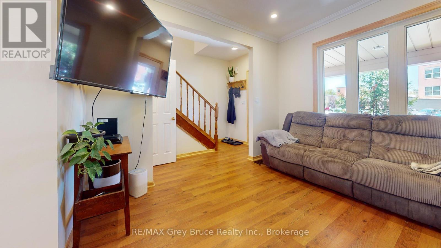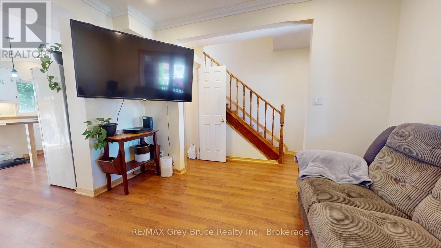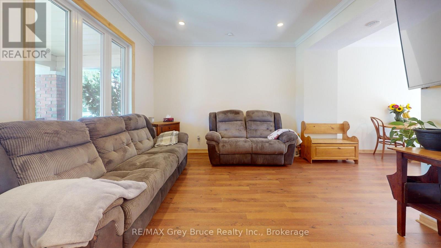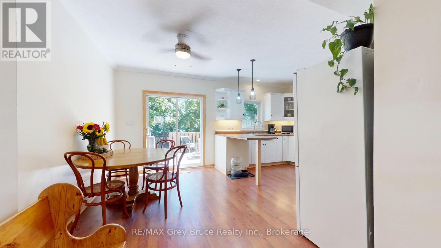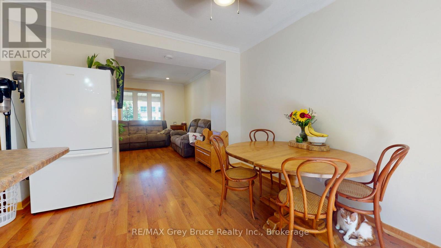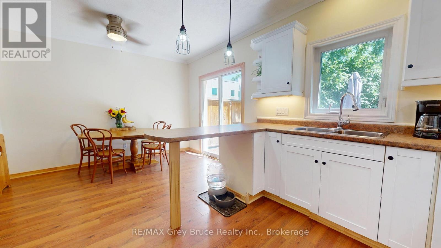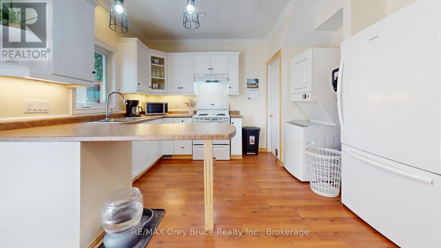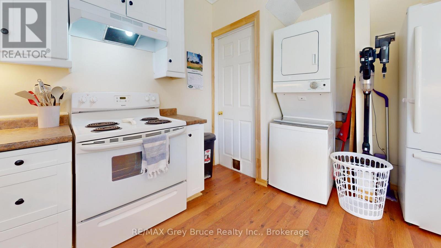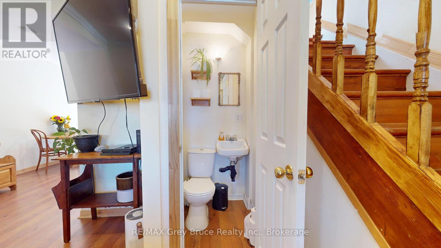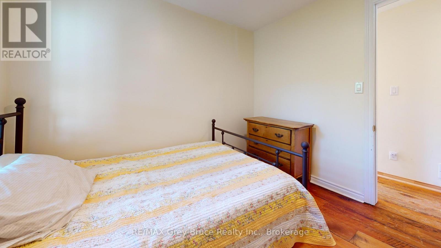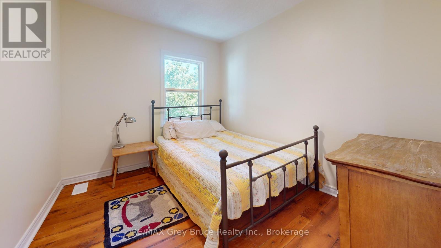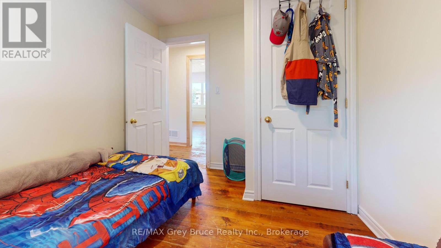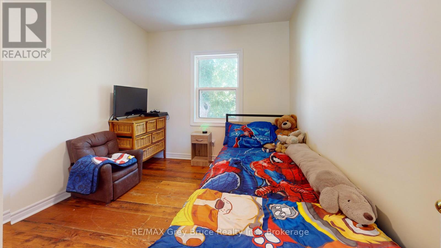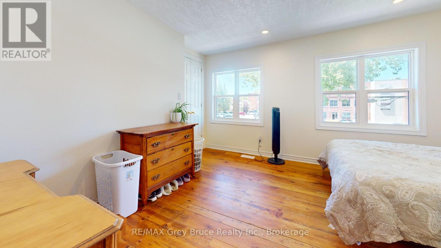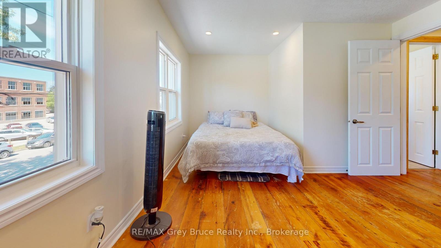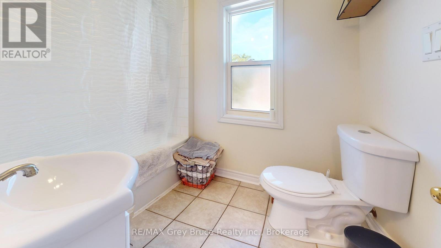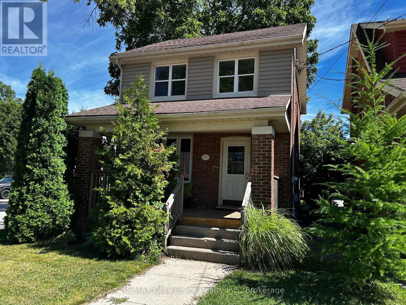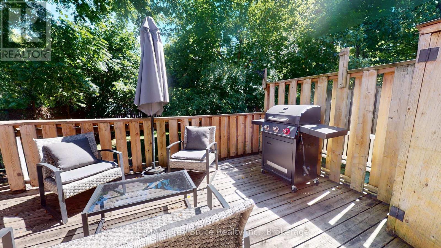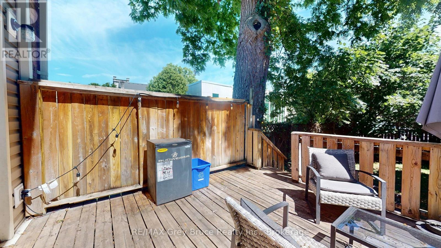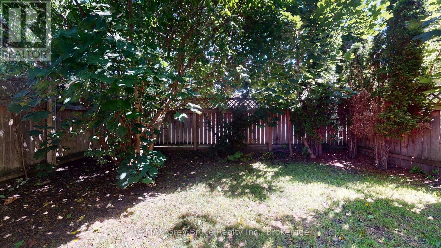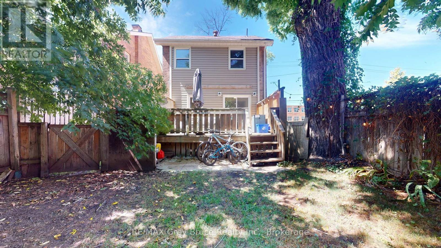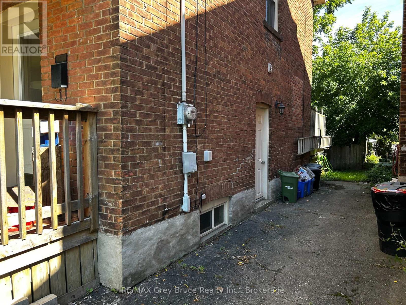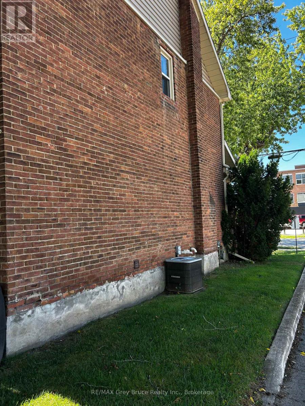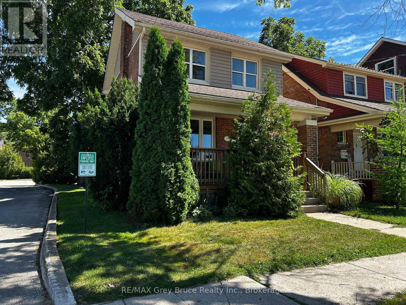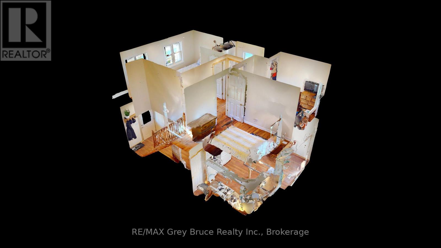3 Bedroom
2 Bathroom
700 - 1,100 ft2
Central Air Conditioning
Forced Air
$389,000
Welcome to this charming 3 bedroom, 1 and 1/2 bath home in the heart of Owen Sound. Bright and inviting, the open-concept layout is filled with natural light, creating a warm and welcoming atmosphere throughout. The main living spaces flow seamlessly, making it perfect for both everyday living and entertaining. Upstairs, you will find three comfortable bedrooms and a full bath, while the fenced-in backyard offers a private outdoor retreat ideal for kids, pets, or summer barbecues. With its central location, you're just steps from, shopping, parks, and all the amenities downtown Owen Sound has to offer!! This is a fantastic opportunity to own a family-friendly home in a prime location! (id:47351)
Property Details
|
MLS® Number
|
X12354630 |
|
Property Type
|
Single Family |
|
Community Name
|
Owen Sound |
|
Equipment Type
|
Water Heater |
|
Features
|
Carpet Free |
|
Rental Equipment Type
|
Water Heater |
Building
|
Bathroom Total
|
2 |
|
Bedrooms Above Ground
|
3 |
|
Bedrooms Total
|
3 |
|
Appliances
|
Dryer, Stove, Washer, Refrigerator |
|
Basement Development
|
Unfinished |
|
Basement Type
|
N/a (unfinished) |
|
Construction Style Attachment
|
Detached |
|
Cooling Type
|
Central Air Conditioning |
|
Exterior Finish
|
Brick |
|
Foundation Type
|
Stone |
|
Half Bath Total
|
1 |
|
Heating Fuel
|
Natural Gas |
|
Heating Type
|
Forced Air |
|
Stories Total
|
2 |
|
Size Interior
|
700 - 1,100 Ft2 |
|
Type
|
House |
|
Utility Water
|
Municipal Water |
Parking
Land
|
Acreage
|
No |
|
Sewer
|
Sanitary Sewer |
|
Size Depth
|
93 Ft |
|
Size Frontage
|
24 Ft ,7 In |
|
Size Irregular
|
24.6 X 93 Ft |
|
Size Total Text
|
24.6 X 93 Ft|under 1/2 Acre |
|
Zoning Description
|
Residential |
Rooms
| Level |
Type |
Length |
Width |
Dimensions |
|
Second Level |
Primary Bedroom |
4.22 m |
3.56 m |
4.22 m x 3.56 m |
|
Second Level |
Bedroom 2 |
2.57 m |
2.95 m |
2.57 m x 2.95 m |
|
Second Level |
Bedroom 3 |
2.51 m |
2.95 m |
2.51 m x 2.95 m |
|
Second Level |
Bathroom |
1.55 m |
2.34 m |
1.55 m x 2.34 m |
|
Main Level |
Living Room |
3.28 m |
3.51 m |
3.28 m x 3.51 m |
|
Main Level |
Dining Room |
2.46 m |
3.45 m |
2.46 m x 3.45 m |
|
Main Level |
Kitchen |
2.77 m |
3.81 m |
2.77 m x 3.81 m |
|
Main Level |
Bathroom |
0.91 m |
0.91 m |
0.91 m x 0.91 m |
https://www.realtor.ca/real-estate/28755408/937-4th-avenue-e-owen-sound-owen-sound
