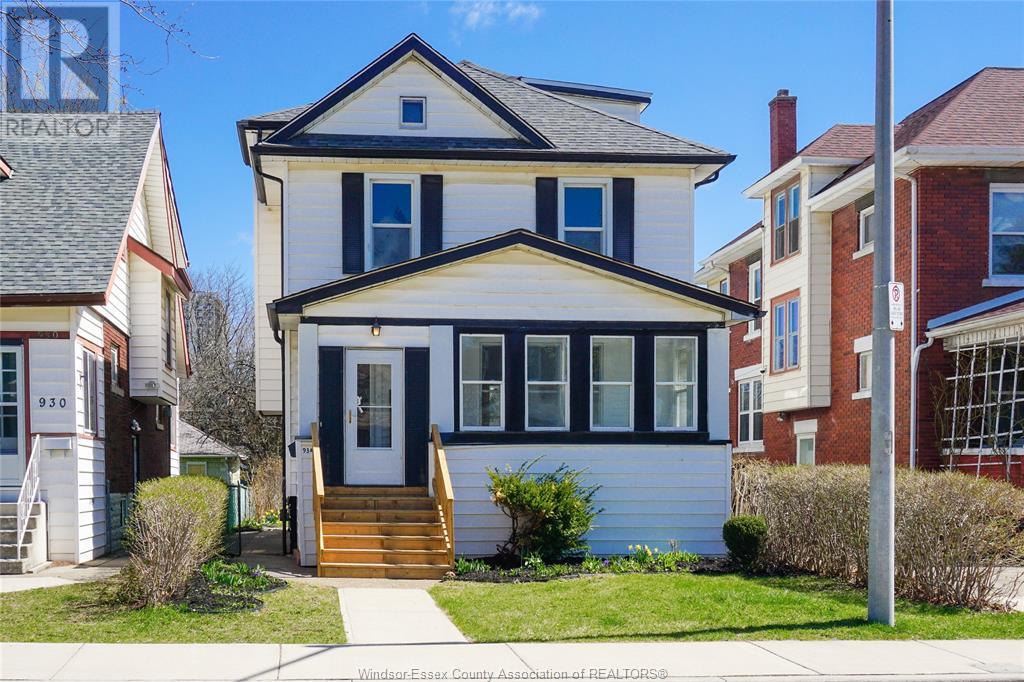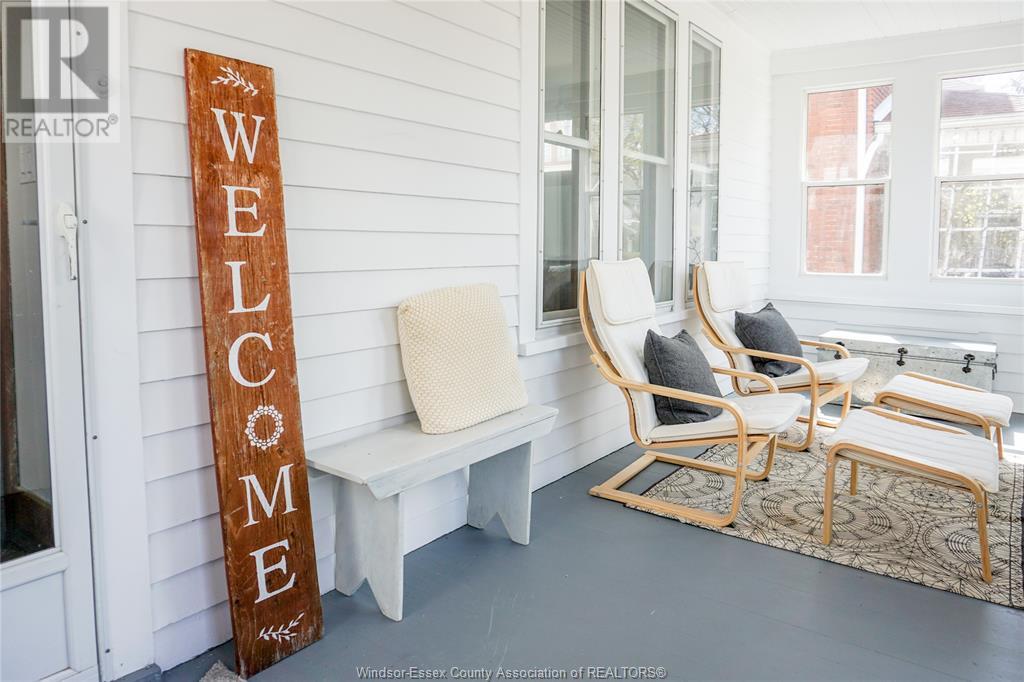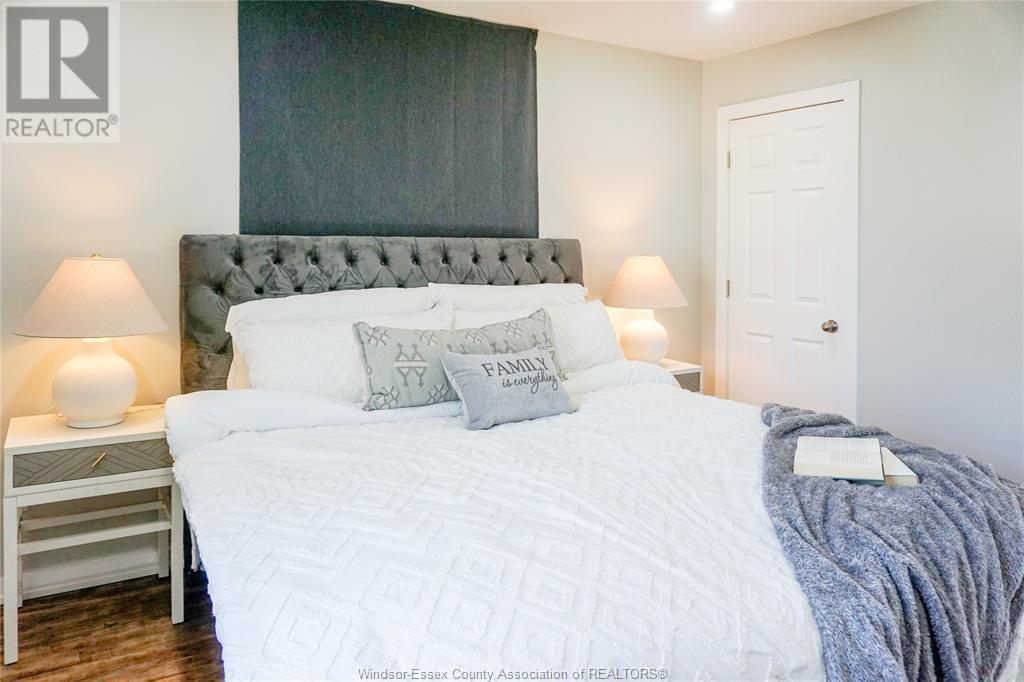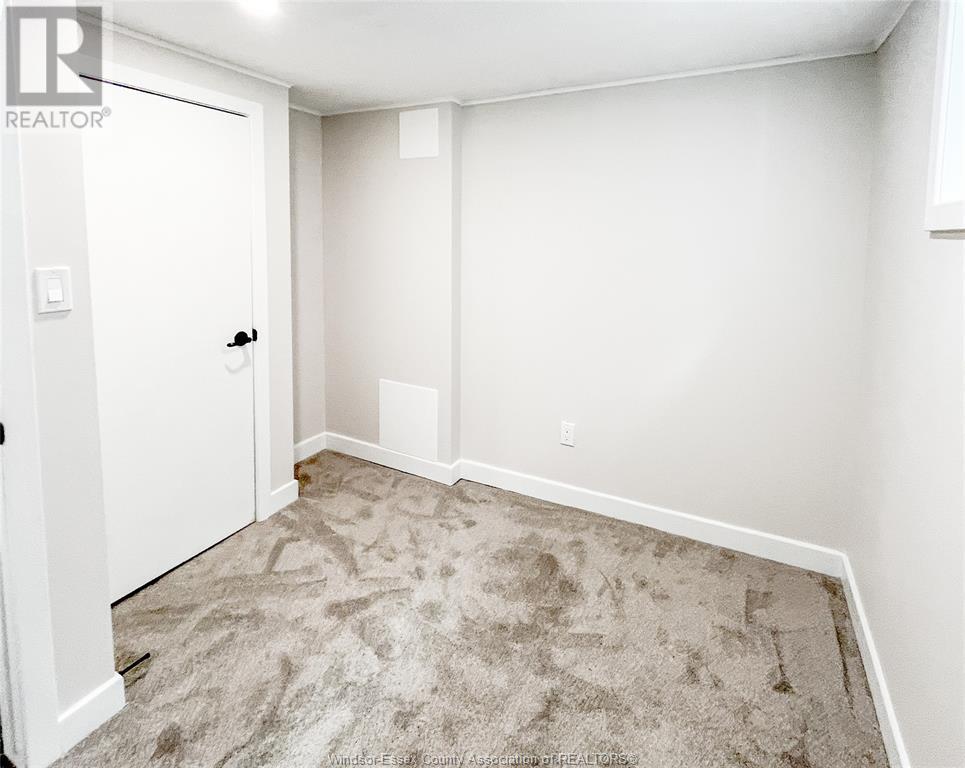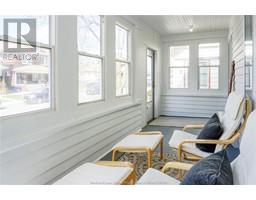934 Church Street Windsor, Ontario N9A 4T9
$449,900
Welcome to this beautifully renovated 2.5 storey detached home in the heart of downtown Windsor! Featuring 3 spacious upstairs bedrooms plus a versatile den, ideal for an office or playroom, this home offers space for the whole family. The upper level includes a large 5-piece bath, while the fully finished basement adds 2 additional bedrooms and a sleek 3-piece bath—perfect for guests, an in-law suite, or easily convertible into a separate income-generating apartment. Recent updates include a new AC and furnace (2024), as well as newer windows and roof. Enjoy the oversized backyard for gatherings or relaxing, plus a covered front porch for year-round comfort. The detached 2-car garage provides ample parking & storage. This turn-key home is ideally located within walking distance to parks, schools, shops, restaurants, riverfront festivals, hospital, and major bus routes, everything is just steps away. Stylish, spacious, and in a prime location, this move-in ready home is a must-see! (id:47351)
Property Details
| MLS® Number | 25009068 |
| Property Type | Single Family |
| Features | No Driveway |
Building
| Bathroom Total | 2 |
| Bedrooms Above Ground | 3 |
| Bedrooms Below Ground | 2 |
| Bedrooms Total | 5 |
| Appliances | Dryer, Microwave Range Hood Combo, Refrigerator, Stove, Washer |
| Construction Style Attachment | Detached |
| Cooling Type | Central Air Conditioning |
| Exterior Finish | Aluminum/vinyl |
| Flooring Type | Carpeted, Ceramic/porcelain, Hardwood |
| Foundation Type | Block |
| Heating Fuel | Natural Gas |
| Heating Type | Forced Air, Furnace |
| Stories Total | 3 |
| Type | House |
Parking
| Detached Garage | |
| Garage |
Land
| Acreage | No |
| Fence Type | Fence |
| Size Irregular | 30x150.00 |
| Size Total Text | 30x150.00 |
| Zoning Description | Rd1.3 |
Rooms
| Level | Type | Length | Width | Dimensions |
|---|---|---|---|---|
| Second Level | Bedroom | Measurements not available | ||
| Second Level | Bedroom | Measurements not available | ||
| Second Level | Primary Bedroom | Measurements not available | ||
| Second Level | 4pc Bathroom | Measurements not available | ||
| Third Level | Den | Measurements not available | ||
| Basement | Laundry Room | Measurements not available | ||
| Basement | 3pc Bathroom | Measurements not available | ||
| Basement | Living Room | Measurements not available | ||
| Basement | Bedroom | Measurements not available | ||
| Basement | Bedroom | Measurements not available | ||
| Main Level | Kitchen | Measurements not available | ||
| Main Level | Dining Room | Measurements not available | ||
| Main Level | Living Room | Measurements not available | ||
| Main Level | Foyer | Measurements not available |
https://www.realtor.ca/real-estate/28205419/934-church-street-windsor
