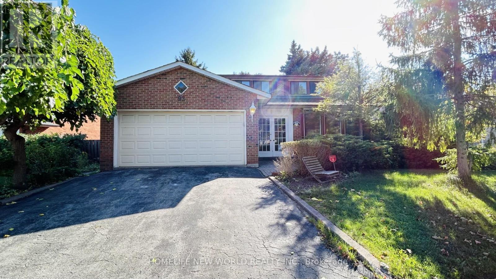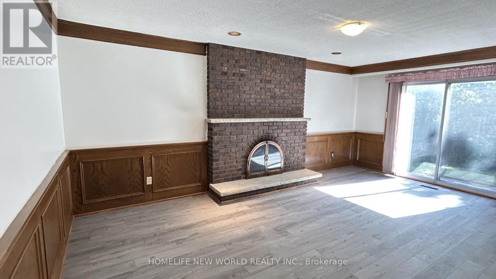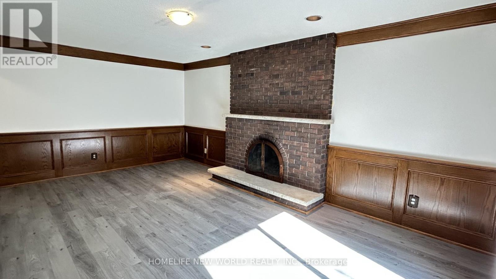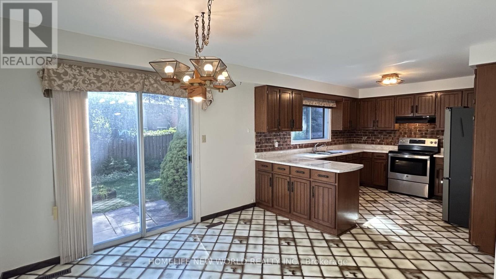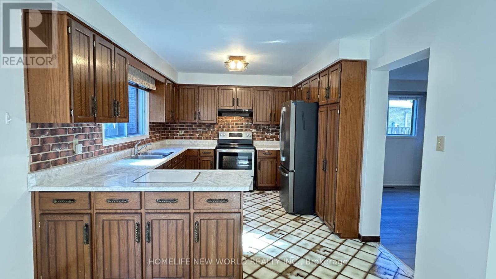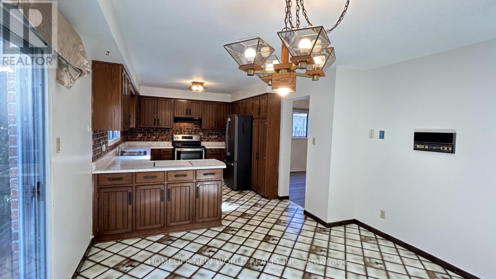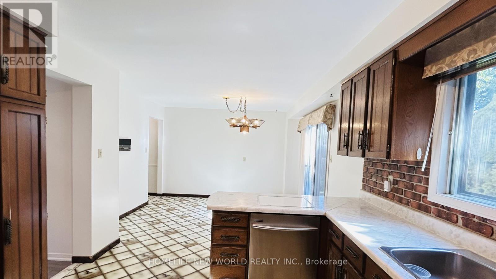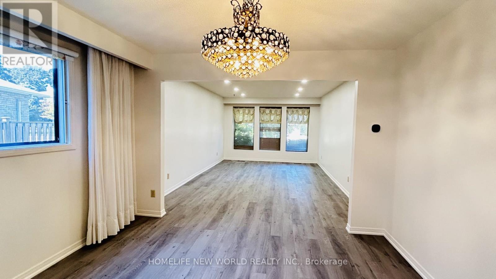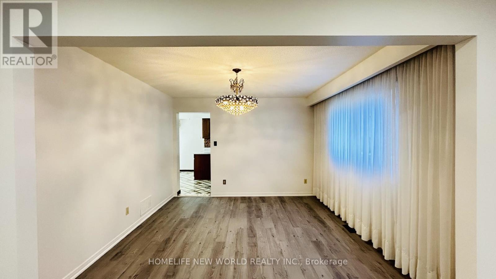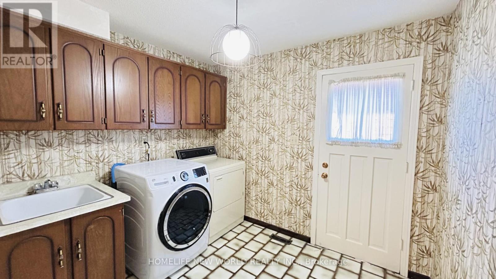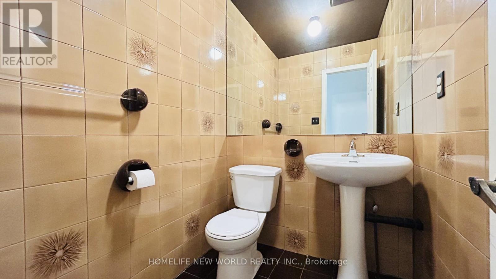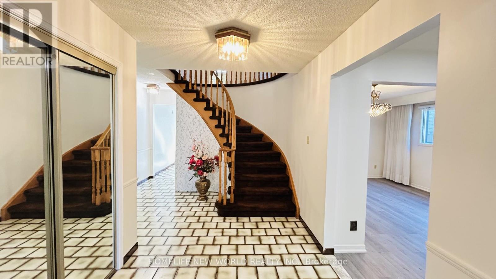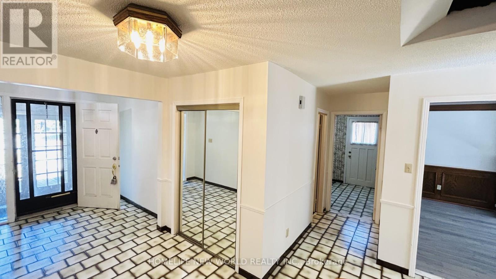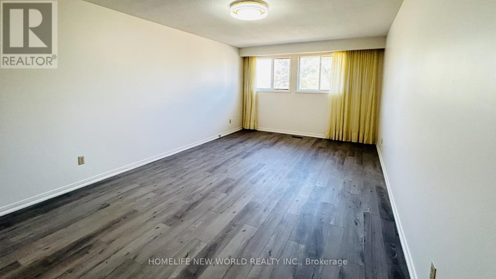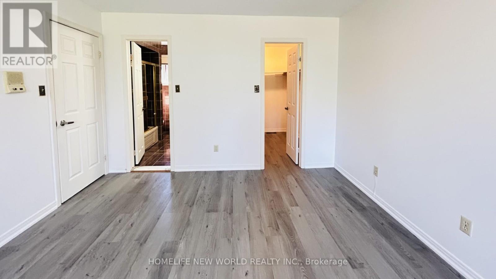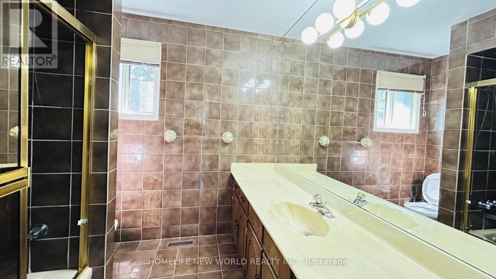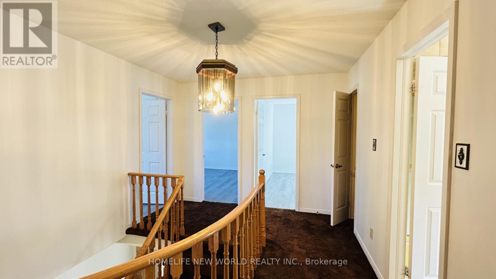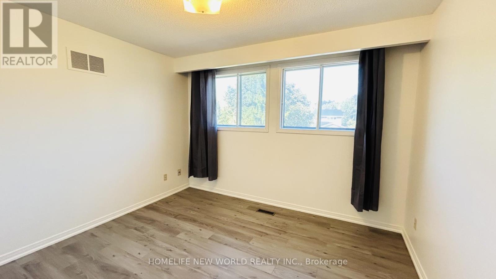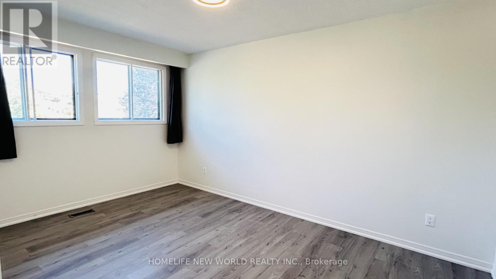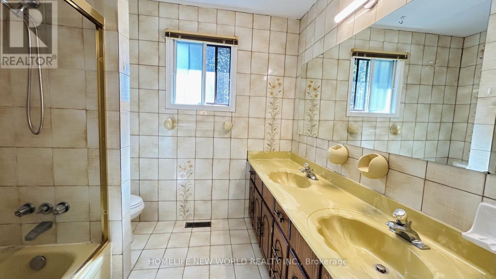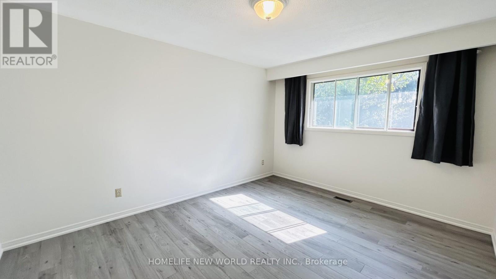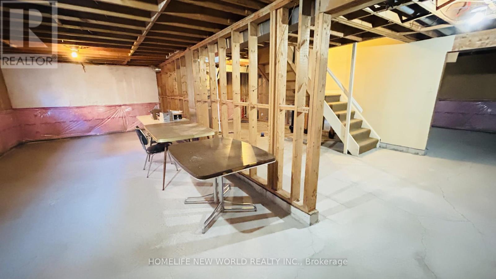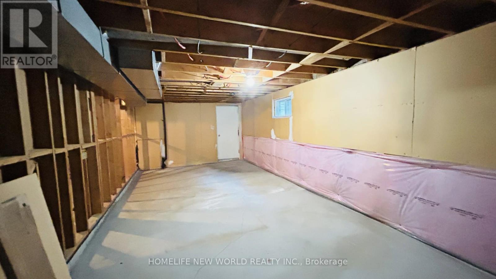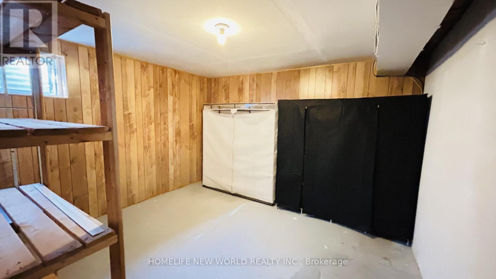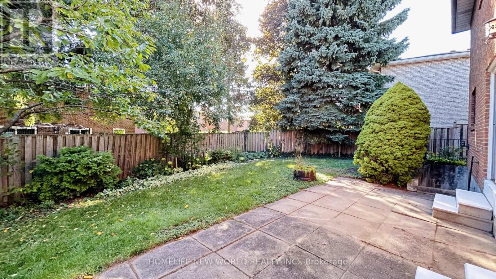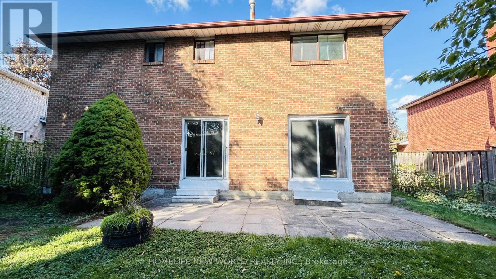4 Bedroom
3 Bathroom
2,500 - 3,000 ft2
Fireplace
Central Air Conditioning
Forced Air
$4,200 Monthly
Bright and spacious 4-bedroom home in the desirable willowbrook neighborhood. Home is in great condition and well maintained. Freshly painted with new vinyl flooring Through-out, and equipped with almost new (2-year-old ) appliances. Open eat-in kitchen and family room with two walk-outs to backyard. Main floor laundry. The spacious basement offers plenty of storage or flexible use. Minutes to Willowbrook ES, Thornlea SS, and Top rating St. Robert CHS with easy access to hwy 404 / 407, transit, scenic trails and parks, shops and restaurants. Ready to move in! (id:47351)
Property Details
|
MLS® Number
|
N12439441 |
|
Property Type
|
Single Family |
|
Community Name
|
Aileen-Willowbrook |
|
Parking Space Total
|
4 |
Building
|
Bathroom Total
|
3 |
|
Bedrooms Above Ground
|
4 |
|
Bedrooms Total
|
4 |
|
Appliances
|
Central Vacuum, Dishwasher, Dryer, Range, Stove, Washer, Refrigerator |
|
Basement Development
|
Partially Finished |
|
Basement Type
|
N/a (partially Finished) |
|
Construction Style Attachment
|
Detached |
|
Cooling Type
|
Central Air Conditioning |
|
Exterior Finish
|
Brick |
|
Fireplace Present
|
Yes |
|
Flooring Type
|
Vinyl, Ceramic |
|
Foundation Type
|
Unknown |
|
Half Bath Total
|
1 |
|
Heating Fuel
|
Natural Gas |
|
Heating Type
|
Forced Air |
|
Stories Total
|
2 |
|
Size Interior
|
2,500 - 3,000 Ft2 |
|
Type
|
House |
|
Utility Water
|
Municipal Water |
Parking
Land
|
Acreage
|
No |
|
Sewer
|
Sanitary Sewer |
Rooms
| Level |
Type |
Length |
Width |
Dimensions |
|
Second Level |
Primary Bedroom |
6.43 m |
3.75 m |
6.43 m x 3.75 m |
|
Second Level |
Bedroom 2 |
5.6 m |
3.1 m |
5.6 m x 3.1 m |
|
Second Level |
Bedroom 3 |
4.3 m |
3.6 m |
4.3 m x 3.6 m |
|
Second Level |
Bedroom 4 |
5.6 m |
3.4 m |
5.6 m x 3.4 m |
|
Main Level |
Living Room |
6.01 m |
3.81 m |
6.01 m x 3.81 m |
|
Main Level |
Dining Room |
3.75 m |
3.75 m |
3.75 m x 3.75 m |
|
Main Level |
Family Room |
6 m |
3.7 m |
6 m x 3.7 m |
|
Main Level |
Kitchen |
7.25 m |
3.51 m |
7.25 m x 3.51 m |
|
Main Level |
Eating Area |
7.25 m |
3.51 m |
7.25 m x 3.51 m |
|
Main Level |
Laundry Room |
3 m |
2.75 m |
3 m x 2.75 m |
https://www.realtor.ca/real-estate/28940124/93-willowbrook-road-markham-aileen-willowbrook-aileen-willowbrook
