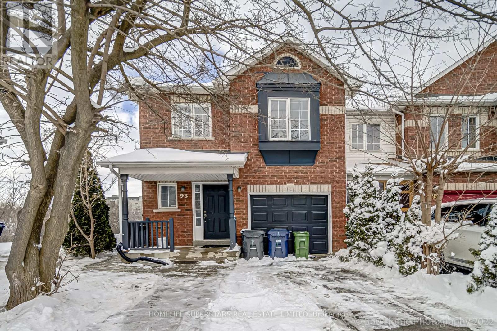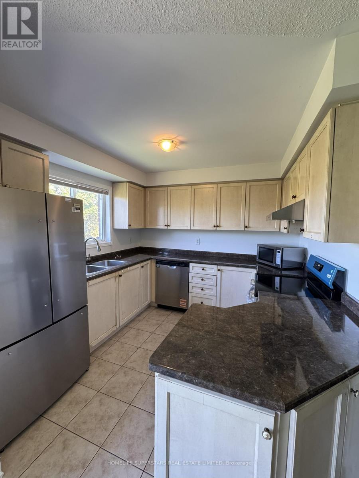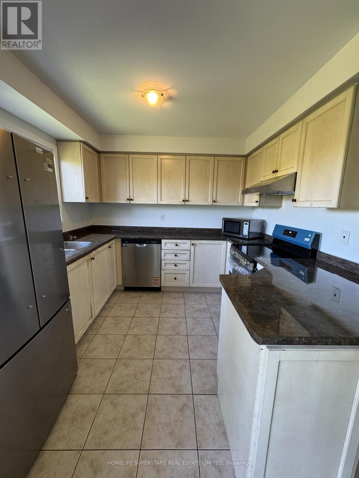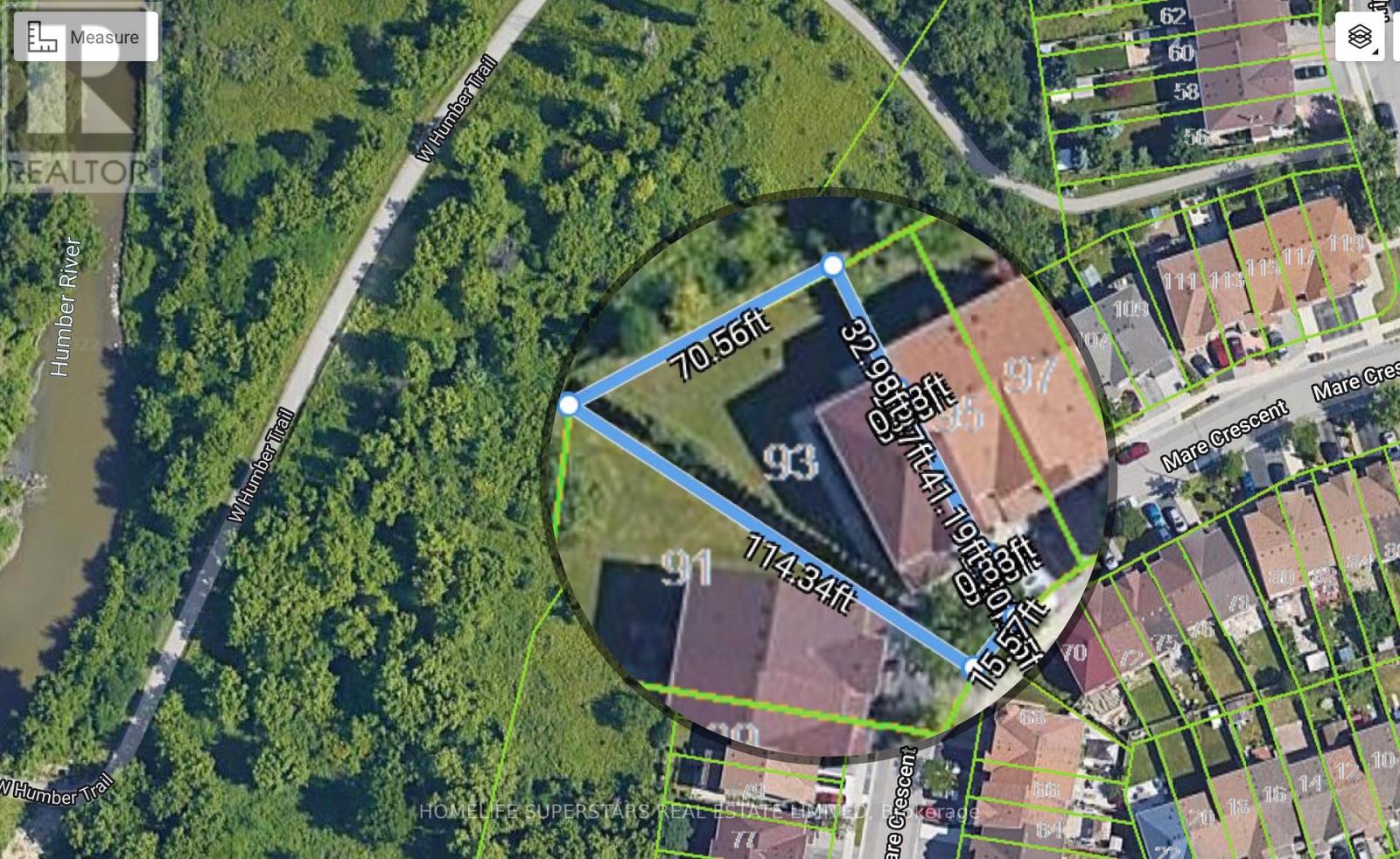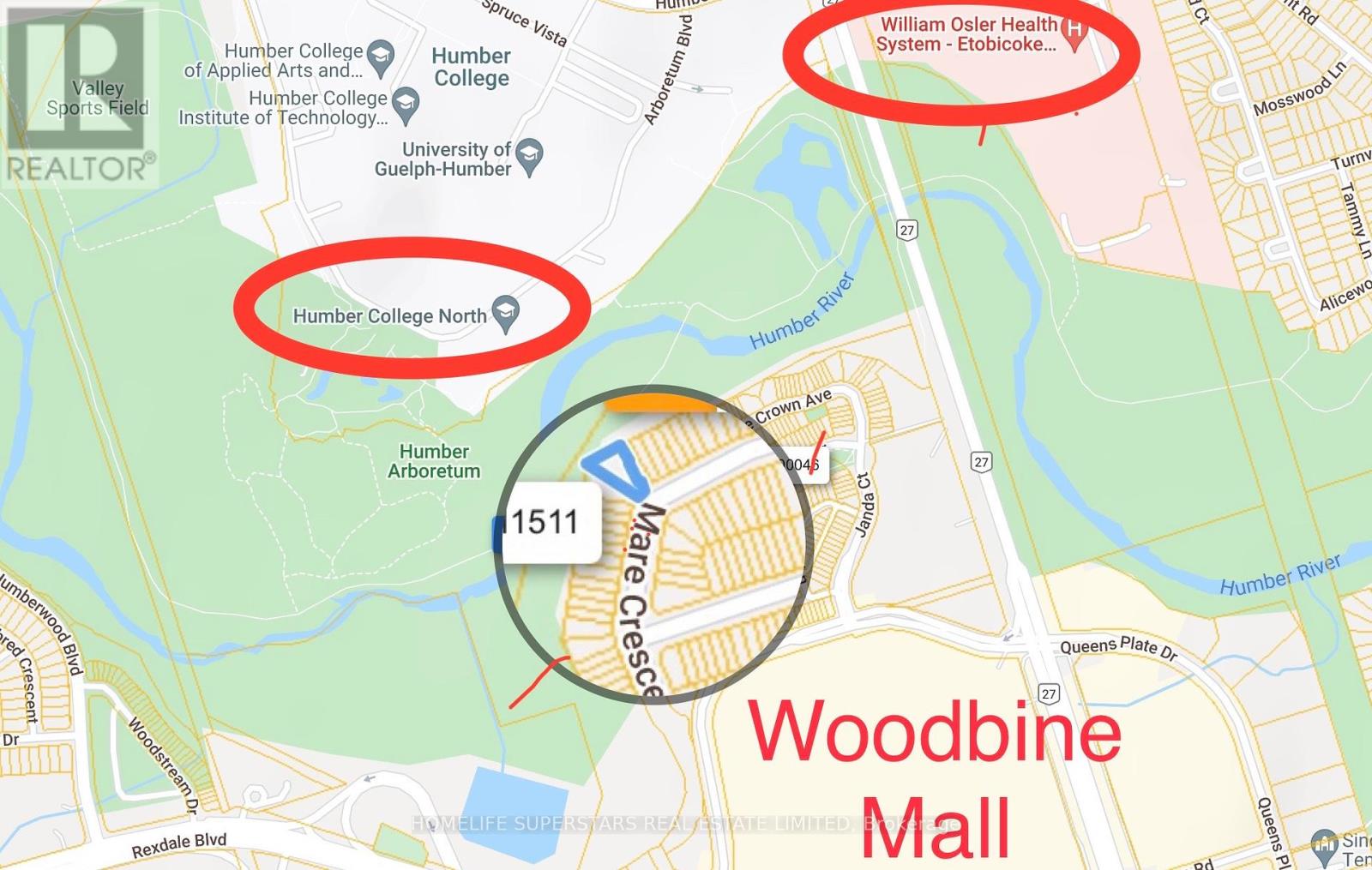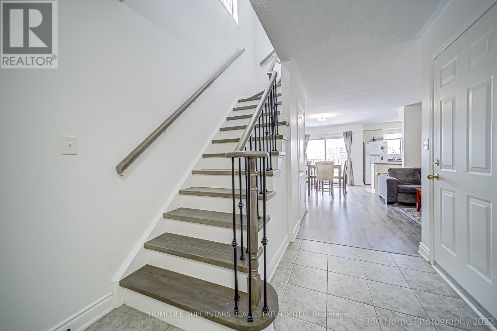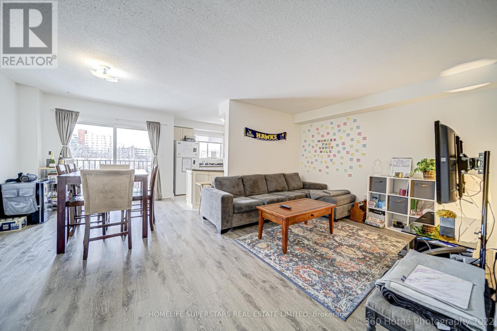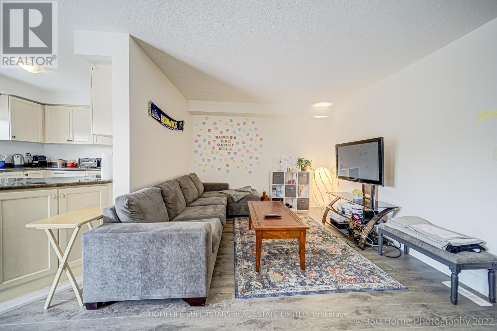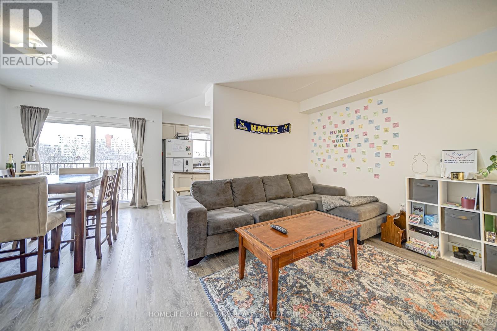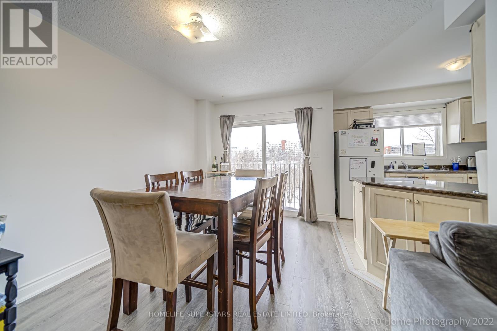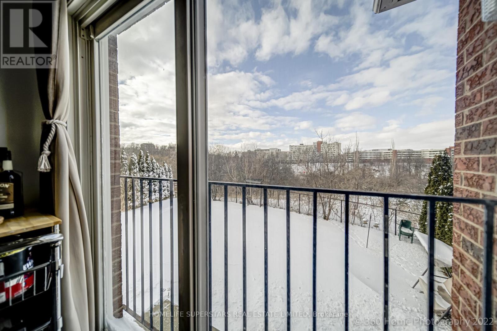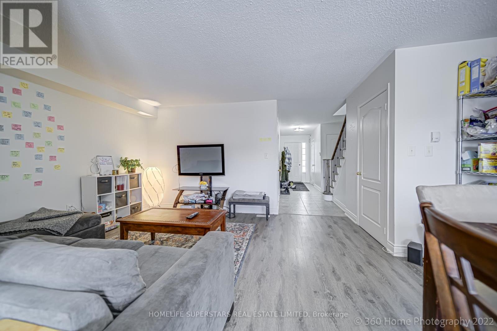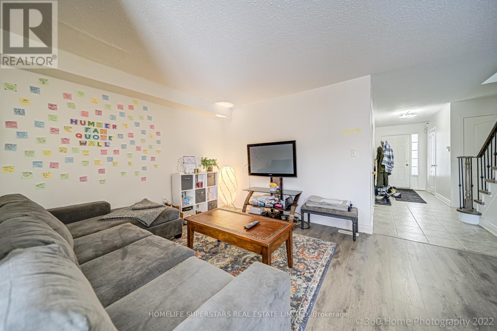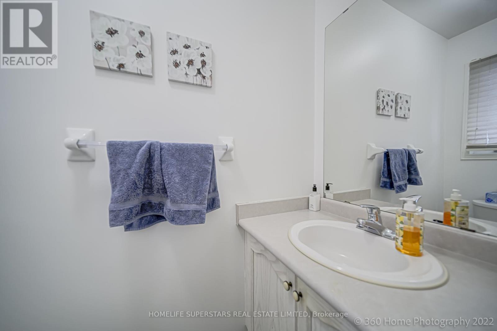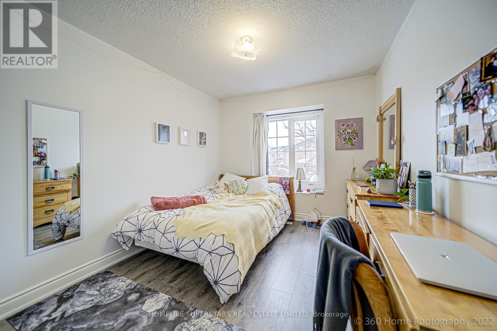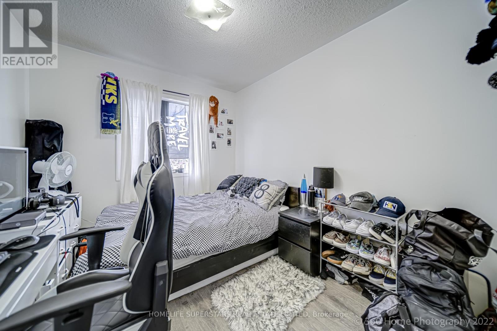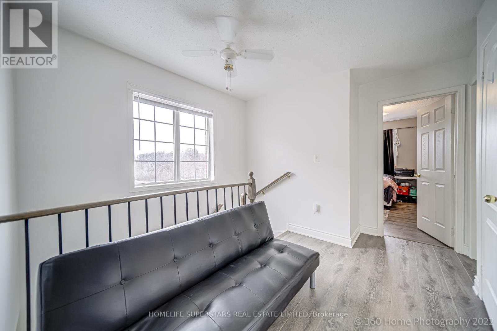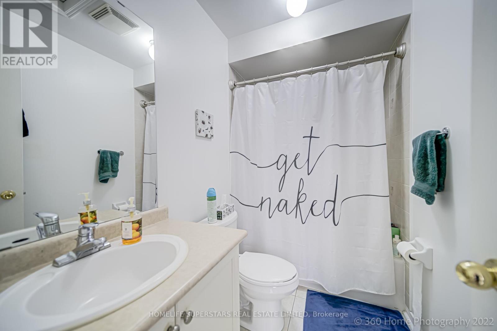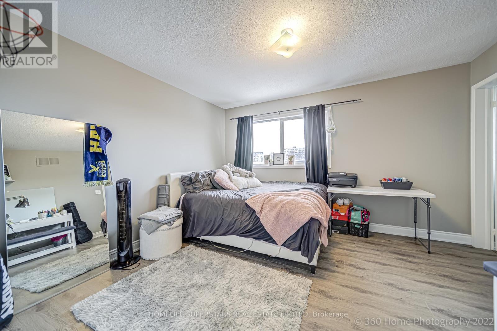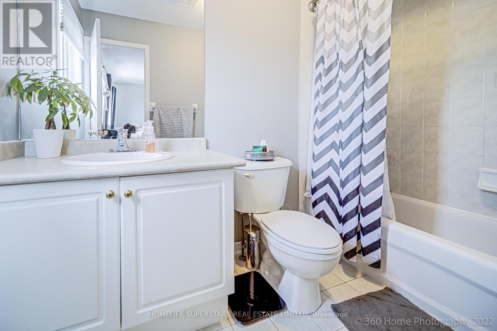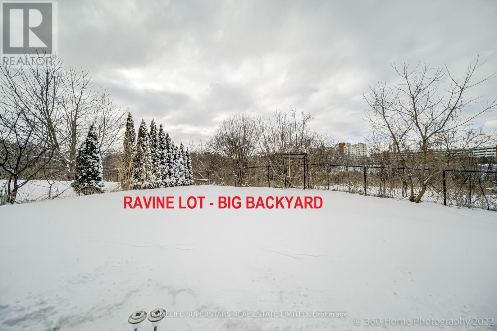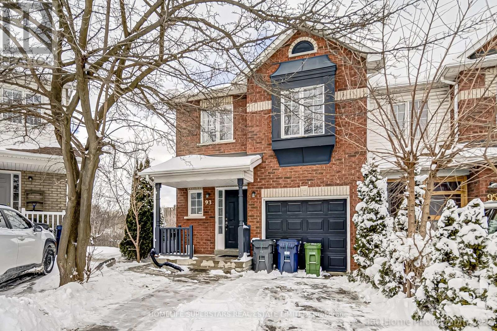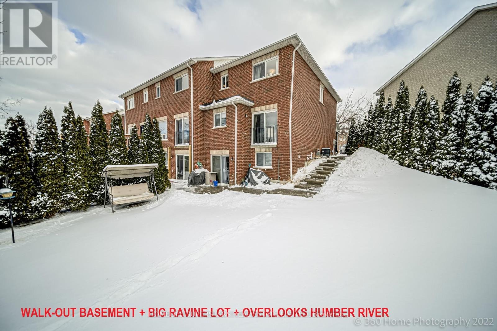4 Bedroom
3 Bathroom
1,500 - 2,000 ft2
Central Air Conditioning
Forced Air
$3,400 Monthly
AAA Location, Gorgeous Corner Townhouse , Backing on Humber River, Offers 4Br, 2.5Wr ,Huge Ravine Backyard, One of a kind in neighborhood , Freshly Painted all over, Highly upgraded Laminate floors, stairs, New window coverings, Walking Distance Humber College, Hospital, Woodbine Mall, Woodbine Casino, Transit, New LRT Station, Shopping, Fortinos, Banks and much more (id:47351)
Property Details
|
MLS® Number
|
W12445084 |
|
Property Type
|
Single Family |
|
Community Name
|
West Humber-Clairville |
|
Features
|
Carpet Free |
|
Parking Space Total
|
2 |
|
View Type
|
River View |
Building
|
Bathroom Total
|
3 |
|
Bedrooms Above Ground
|
4 |
|
Bedrooms Total
|
4 |
|
Appliances
|
Window Coverings |
|
Construction Style Attachment
|
Attached |
|
Cooling Type
|
Central Air Conditioning |
|
Exterior Finish
|
Brick Facing, Concrete |
|
Flooring Type
|
Laminate |
|
Foundation Type
|
Concrete |
|
Half Bath Total
|
1 |
|
Heating Fuel
|
Natural Gas |
|
Heating Type
|
Forced Air |
|
Stories Total
|
2 |
|
Size Interior
|
1,500 - 2,000 Ft2 |
|
Type
|
Row / Townhouse |
|
Utility Water
|
Municipal Water |
Parking
Land
|
Acreage
|
No |
|
Sewer
|
Sanitary Sewer |
Rooms
| Level |
Type |
Length |
Width |
Dimensions |
|
Second Level |
Primary Bedroom |
|
|
Measurements not available |
|
Second Level |
Bedroom 2 |
|
|
Measurements not available |
|
Second Level |
Bedroom 3 |
|
|
Measurements not available |
|
Second Level |
Bedroom 4 |
|
|
Measurements not available |
|
Main Level |
Kitchen |
|
|
Measurements not available |
|
Main Level |
Living Room |
|
|
Measurements not available |
|
Main Level |
Dining Room |
|
|
Measurements not available |
https://www.realtor.ca/real-estate/28952245/93-mare-crescent-toronto-west-humber-clairville-west-humber-clairville
