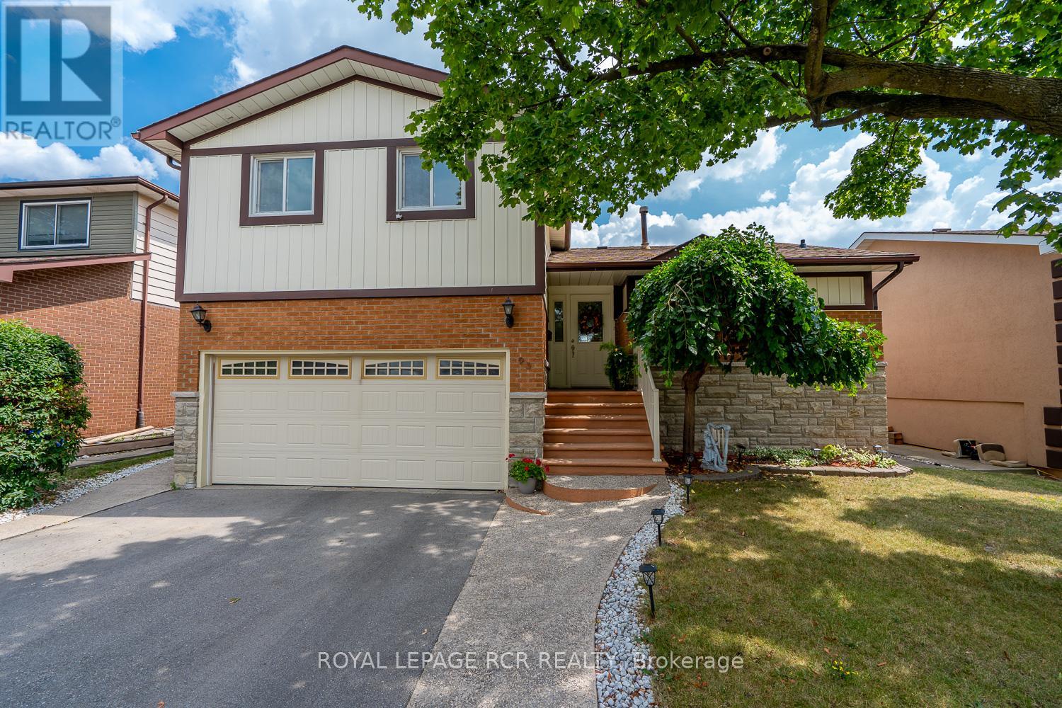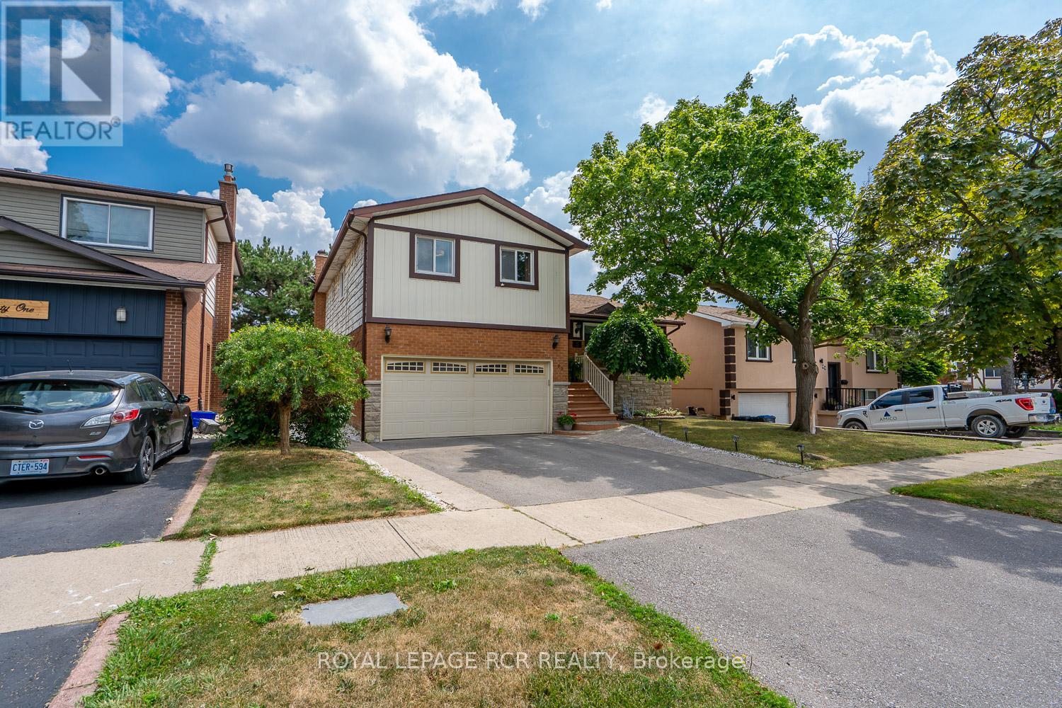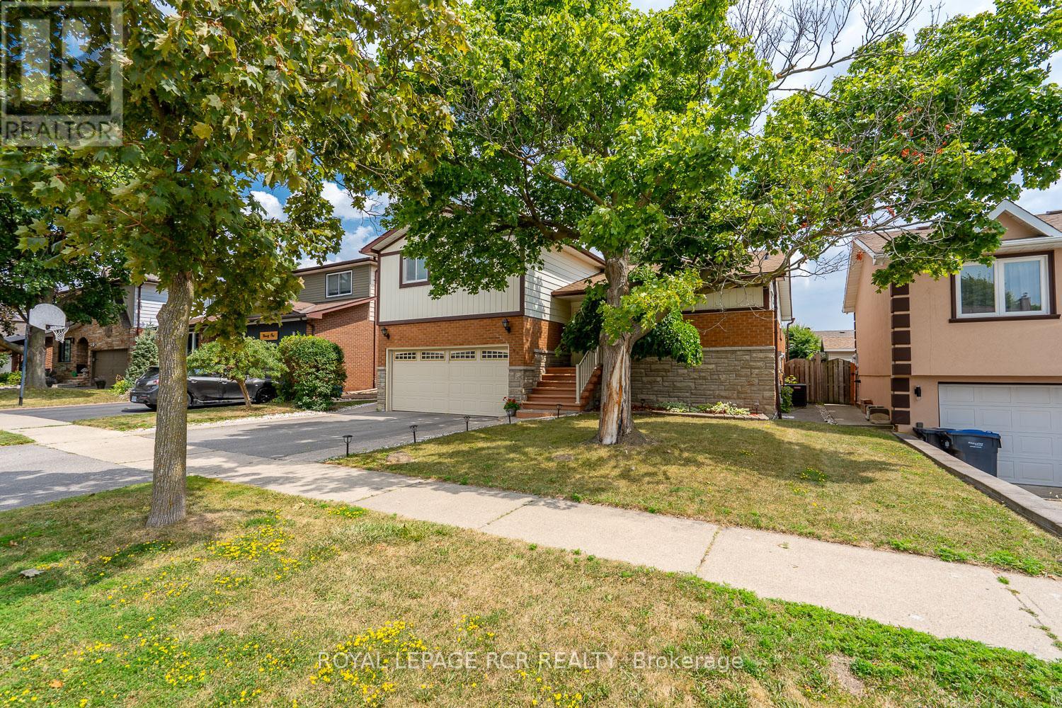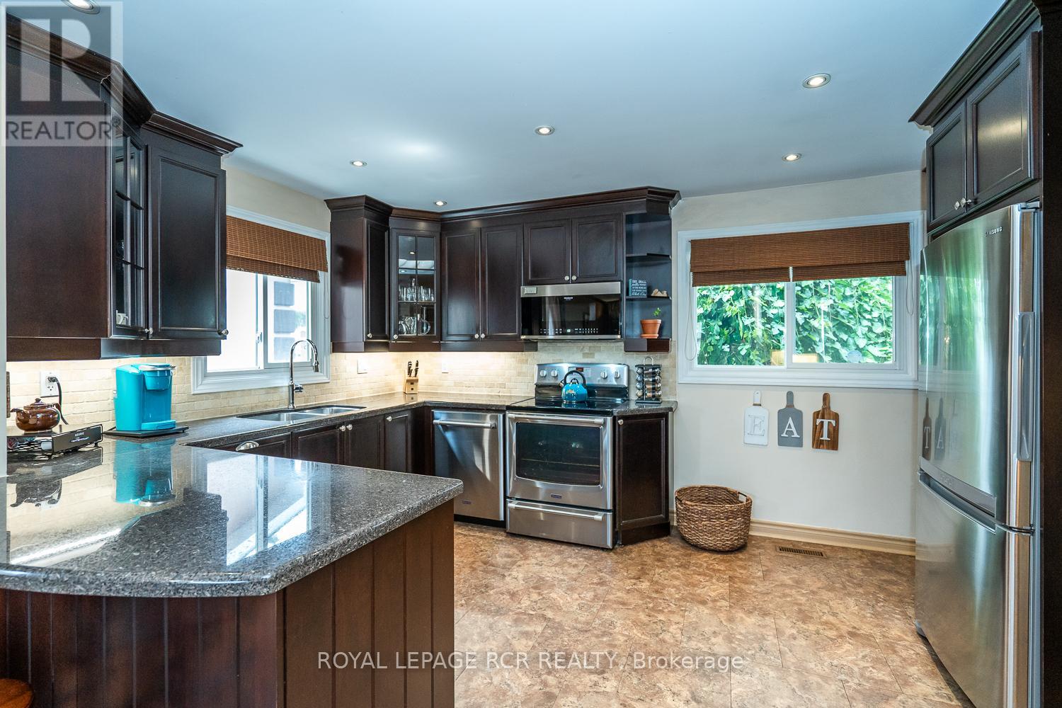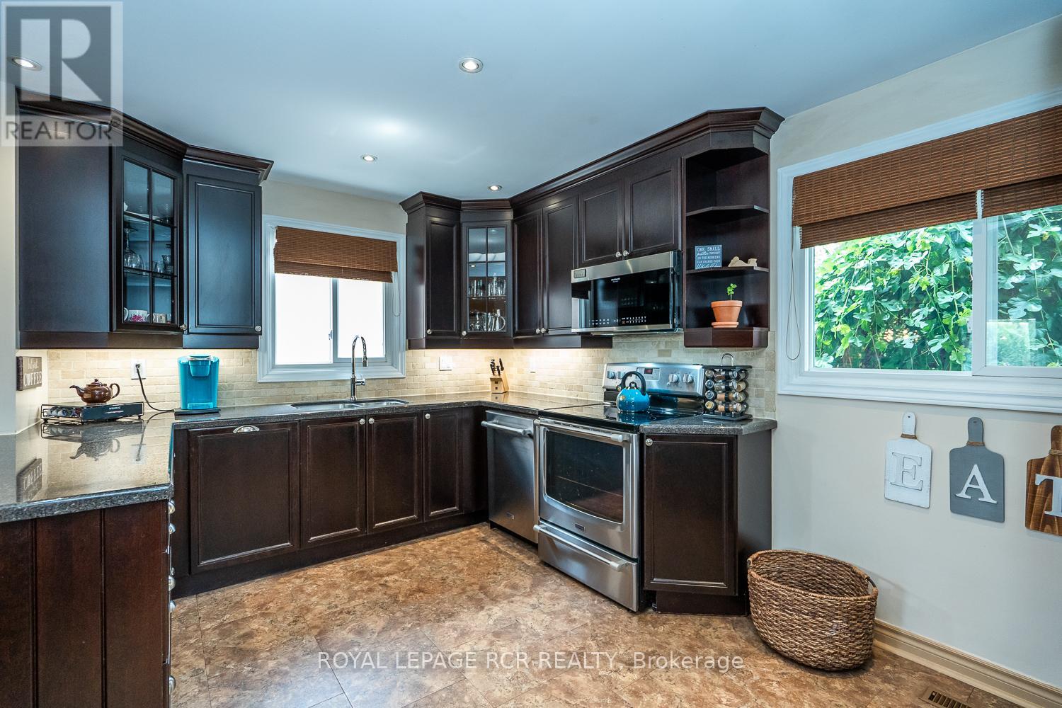3 Bedroom
3 Bathroom
2,000 - 2,500 ft2
Fireplace
Central Air Conditioning
Forced Air
Landscaped
$944,000
Welcome to this large family home on a mature treed 50 foot lot that offers 4 levels of living space! The open concept main floor is a great layout for family gatherings or entertaining featuring a beautiful updated Kitchen with granite counters, breakfast bar, stone backsplash, pot drawers, pantry cupboard, under cabinet lighting, separate dining area and living room overlooking the treed rear yard. The upper level offers 3 very spacious bedrooms and the Primary bedroom offers a semi-ensuite privilege to the updated bath with dual sinks and quartz counters. The 3rd/in-between level boasts a large family room with walk-out to a covered deck, gardens and private fenced yard. The 3rd level also has a 2pc bath, access to the garage and separate side entrance for added convenience and the option of an in-law suite. Plus there is a 4th lower level basement for even more living space with a rec room, storage and 2nd shower. Located in a desirable central location close to Bruce Beer Park, schools, shopping and amenities. Other updates include: front stone exterior, front walkway, Furnace 2022, Roof 2021, Driveway 2021, A/C 2016, Windows 2008 (id:47351)
Property Details
|
MLS® Number
|
W12334859 |
|
Property Type
|
Single Family |
|
Community Name
|
Madoc |
|
Amenities Near By
|
Park, Schools |
|
Equipment Type
|
Water Heater |
|
Parking Space Total
|
4 |
|
Rental Equipment Type
|
Water Heater |
|
Structure
|
Deck |
Building
|
Bathroom Total
|
3 |
|
Bedrooms Above Ground
|
3 |
|
Bedrooms Total
|
3 |
|
Appliances
|
Garage Door Opener Remote(s), Dishwasher, Dryer, Stove, Washer, Window Coverings, Refrigerator |
|
Basement Development
|
Partially Finished |
|
Basement Type
|
N/a (partially Finished) |
|
Construction Style Attachment
|
Detached |
|
Construction Style Split Level
|
Sidesplit |
|
Cooling Type
|
Central Air Conditioning |
|
Exterior Finish
|
Brick, Vinyl Siding |
|
Fireplace Present
|
Yes |
|
Fireplace Total
|
1 |
|
Flooring Type
|
Carpeted |
|
Foundation Type
|
Concrete |
|
Half Bath Total
|
2 |
|
Heating Fuel
|
Natural Gas |
|
Heating Type
|
Forced Air |
|
Size Interior
|
2,000 - 2,500 Ft2 |
|
Type
|
House |
|
Utility Water
|
Municipal Water |
Parking
Land
|
Acreage
|
No |
|
Fence Type
|
Fenced Yard |
|
Land Amenities
|
Park, Schools |
|
Landscape Features
|
Landscaped |
|
Sewer
|
Sanitary Sewer |
|
Size Depth
|
100 Ft |
|
Size Frontage
|
50 Ft |
|
Size Irregular
|
50 X 100 Ft |
|
Size Total Text
|
50 X 100 Ft |
Rooms
| Level |
Type |
Length |
Width |
Dimensions |
|
Lower Level |
Games Room |
6 m |
3.78 m |
6 m x 3.78 m |
|
Main Level |
Kitchen |
4.24 m |
3.14 m |
4.24 m x 3.14 m |
|
Main Level |
Dining Room |
3.23 m |
3.23 m |
3.23 m x 3.23 m |
|
Main Level |
Living Room |
6.1 m |
3.66 m |
6.1 m x 3.66 m |
|
Upper Level |
Primary Bedroom |
4.85 m |
3.96 m |
4.85 m x 3.96 m |
|
Upper Level |
Bedroom 2 |
4.88 m |
3.11 m |
4.88 m x 3.11 m |
|
Upper Level |
Bedroom 3 |
3.38 m |
2.99 m |
3.38 m x 2.99 m |
|
In Between |
Family Room |
3.78 m |
3.78 m |
3.78 m x 3.78 m |
Utilities
|
Cable
|
Available |
|
Electricity
|
Installed |
|
Sewer
|
Installed |
https://www.realtor.ca/real-estate/28712764/93-charters-road-brampton-madoc-madoc
